Brown Living Room Design Photos with a Corner Fireplace
Refine by:
Budget
Sort by:Popular Today
61 - 80 of 3,228 photos
Item 1 of 3
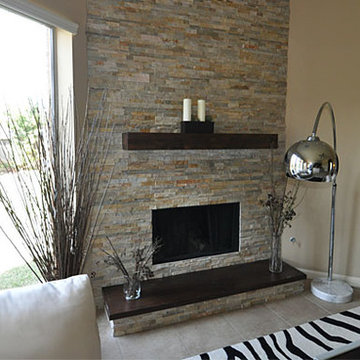
Design ideas for a mid-sized modern living room in Houston with beige walls, ceramic floors, a corner fireplace and a stone fireplace surround.
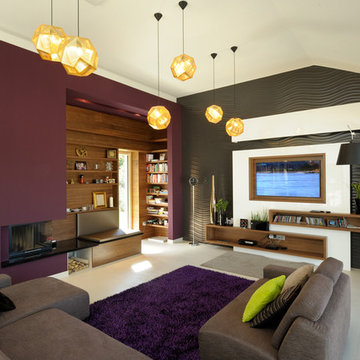
Zoltan Maklary @archidea
Design ideas for a contemporary living room in Other with purple walls, a corner fireplace and a built-in media wall.
Design ideas for a contemporary living room in Other with purple walls, a corner fireplace and a built-in media wall.
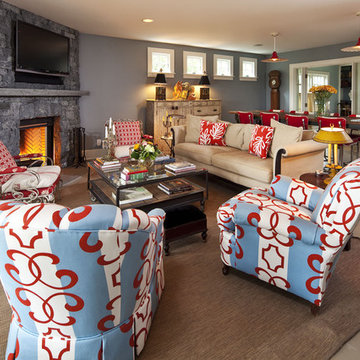
Charming lake cottage on Lake Minnetonka.
This is an example of a traditional living room in Minneapolis with a corner fireplace, grey walls and a stone fireplace surround.
This is an example of a traditional living room in Minneapolis with a corner fireplace, grey walls and a stone fireplace surround.
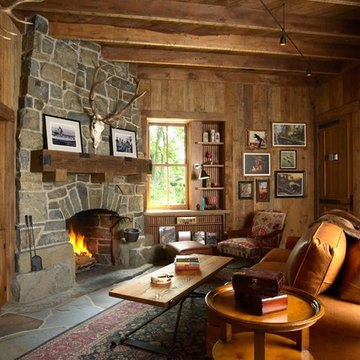
Photo by Susan Gilmore
Photo of a country living room in Minneapolis with a corner fireplace and a stone fireplace surround.
Photo of a country living room in Minneapolis with a corner fireplace and a stone fireplace surround.
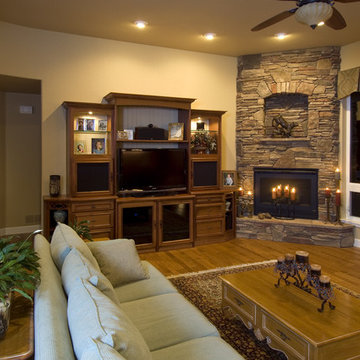
This tradition family room hosts a rustic, stone fireplace with recessed niche to display art work, a custom made, built-in entertainment center designed to look like a piece of furniture, hardwood floors, and a built-in niche with glass shelves and recessed lighting.
Paul Kohlman Photography
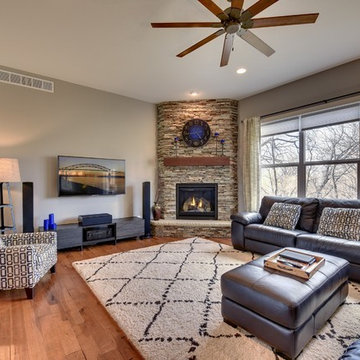
Spacecrafting, LLC.
Photo of an arts and crafts living room in Minneapolis with grey walls, medium hardwood floors, a corner fireplace, a stone fireplace surround and a wall-mounted tv.
Photo of an arts and crafts living room in Minneapolis with grey walls, medium hardwood floors, a corner fireplace, a stone fireplace surround and a wall-mounted tv.

Our Carmel design-build studio was tasked with organizing our client’s basement and main floor to improve functionality and create spaces for entertaining.
In the basement, the goal was to include a simple dry bar, theater area, mingling or lounge area, playroom, and gym space with the vibe of a swanky lounge with a moody color scheme. In the large theater area, a U-shaped sectional with a sofa table and bar stools with a deep blue, gold, white, and wood theme create a sophisticated appeal. The addition of a perpendicular wall for the new bar created a nook for a long banquette. With a couple of elegant cocktail tables and chairs, it demarcates the lounge area. Sliding metal doors, chunky picture ledges, architectural accent walls, and artsy wall sconces add a pop of fun.
On the main floor, a unique feature fireplace creates architectural interest. The traditional painted surround was removed, and dark large format tile was added to the entire chase, as well as rustic iron brackets and wood mantel. The moldings behind the TV console create a dramatic dimensional feature, and a built-in bench along the back window adds extra seating and offers storage space to tuck away the toys. In the office, a beautiful feature wall was installed to balance the built-ins on the other side. The powder room also received a fun facelift, giving it character and glitz.
---
Project completed by Wendy Langston's Everything Home interior design firm, which serves Carmel, Zionsville, Fishers, Westfield, Noblesville, and Indianapolis.
For more about Everything Home, see here: https://everythinghomedesigns.com/
To learn more about this project, see here:
https://everythinghomedesigns.com/portfolio/carmel-indiana-posh-home-remodel
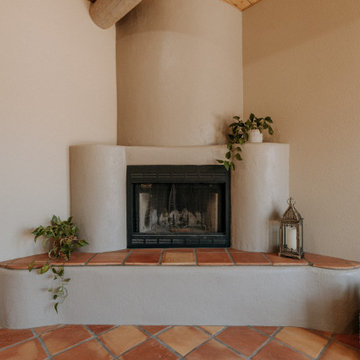
Don’t shy away from the style of New Mexico by adding southwestern influence throughout this whole home remodel!
Large open concept living room in Albuquerque with beige walls, terra-cotta floors, a corner fireplace, a plaster fireplace surround and orange floor.
Large open concept living room in Albuquerque with beige walls, terra-cotta floors, a corner fireplace, a plaster fireplace surround and orange floor.
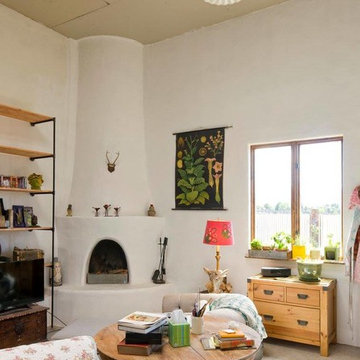
Patrick Coulie Photography
Design ideas for a small eclectic open concept living room in Albuquerque with white walls, a corner fireplace and a plaster fireplace surround.
Design ideas for a small eclectic open concept living room in Albuquerque with white walls, a corner fireplace and a plaster fireplace surround.
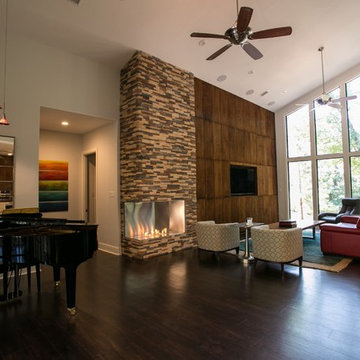
This rural contemporary home was designed for a couple with two grown children not living with them. The couple wanted a clean contemporary plan with attention to nice materials and practical for their relaxing lifestyle with them, their visiting children and large dog. The designer was involved in the process from the beginning by drawing the house plans. The couple had some requests to fit their lifestyle.
Central location for the former music teacher's grand piano
Tall windows to take advantage of the views
Bioethanol ventless fireplace feature instead of traditional fireplace
Casual kitchen island seating instead of dining table
Vinyl plank floors throughout add warmth and are pet friendly
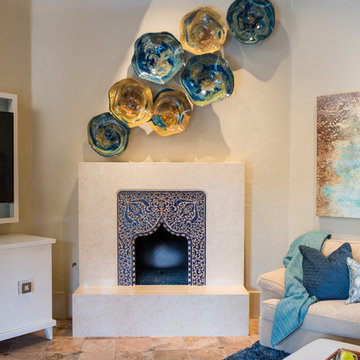
This fireplace was once surrounded by a blue checkered tile that took away from the beautiful Moroccan tile in the center of the surround. We encased the tile with stone so that we did not disrupt the structure of the tile and brought more attention to the delicate design. The rondel collection was hand blown and we selected the colors of the glass to coordinate with the space.
Michael Hunter Photography
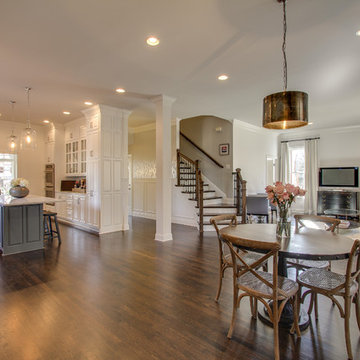
Mid-sized traditional formal open concept living room in Nashville with white walls, dark hardwood floors, a corner fireplace, a wood fireplace surround and a wall-mounted tv.
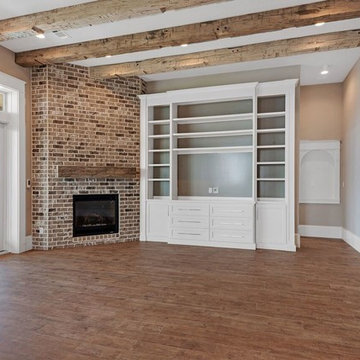
Photo of a transitional living room in New Orleans with beige walls, medium hardwood floors, a corner fireplace, a brick fireplace surround and beige floor.
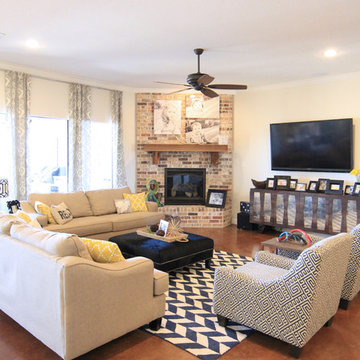
Mid-sized transitional open concept living room in Austin with beige walls, concrete floors, a corner fireplace, a brick fireplace surround and a wall-mounted tv.
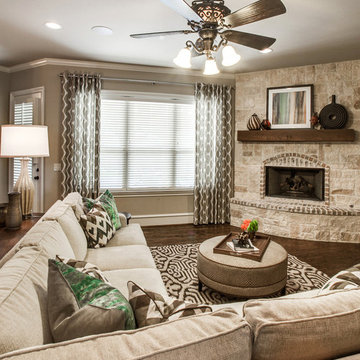
design by Pulp Design Studios | http://pulpdesignstudios.com/
This home was designed with a casual lifestyle and multiple kids in mind. Furnishings in the open concept living areas are functional as well as relaxing. Earth tones and natural finishes provide the perfect backdrop to showcase the clients’ mementos from travels to Asia and Africa.
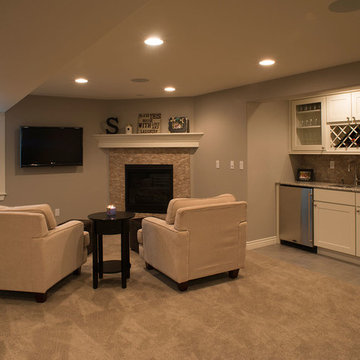
Philip Wegener Photography
Inspiration for a mid-sized transitional enclosed living room in Denver with a home bar, grey walls, carpet, a corner fireplace, a tile fireplace surround and a wall-mounted tv.
Inspiration for a mid-sized transitional enclosed living room in Denver with a home bar, grey walls, carpet, a corner fireplace, a tile fireplace surround and a wall-mounted tv.
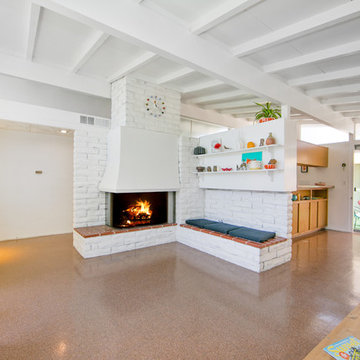
A view showing the seamless transition from the fireplace area of this Mid-Century home to the informal dining area.
OCModHomes.com
Photo of a midcentury living room in Orange County with white walls, a corner fireplace and a brick fireplace surround.
Photo of a midcentury living room in Orange County with white walls, a corner fireplace and a brick fireplace surround.
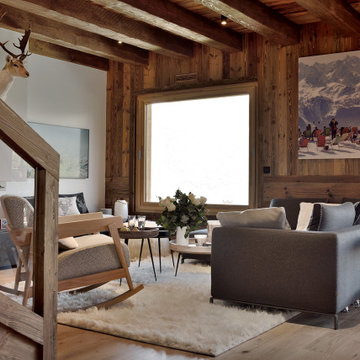
Chalet neuf à décorer, meubler, et équiper entièrement (vaisselle, linge de maison). Une résidence secondaire clé en main !
Un style contemporain, classique, élégant, luxueux était souhaité par la propriétaire.
Photographe : Erick Saillet.
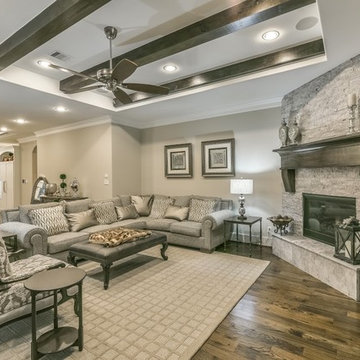
Design ideas for a large transitional open concept living room in Other with beige walls, medium hardwood floors, a corner fireplace, a stone fireplace surround and a built-in media wall.
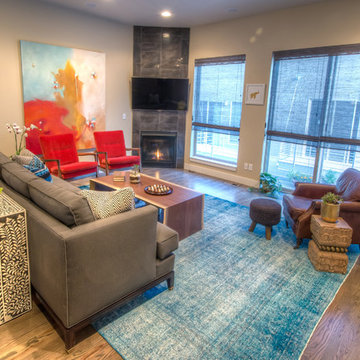
Mid-sized modern open concept living room in Denver with beige walls, dark hardwood floors, a corner fireplace, a stone fireplace surround and a wall-mounted tv.
Brown Living Room Design Photos with a Corner Fireplace
4