Brown Living Room Design Photos with a Freestanding TV
Refine by:
Budget
Sort by:Popular Today
81 - 100 of 9,501 photos
Item 1 of 3
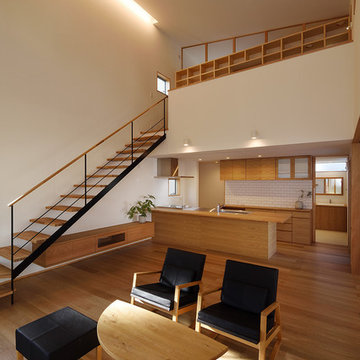
リビング横にはディテールにこだわりシャープに仕上げたオリジナルの鉄骨階段を設置。
線の細さが空間に溶け込んでいます。
スケルトン階段とすることで空間に圧迫感を与えないだけでなく、階段下部分も有効活用でき、空間をより広く使用することができます。
Design ideas for a large scandinavian open concept living room in Other with white walls, brown floor, medium hardwood floors, no fireplace, a freestanding tv, wallpaper and wallpaper.
Design ideas for a large scandinavian open concept living room in Other with white walls, brown floor, medium hardwood floors, no fireplace, a freestanding tv, wallpaper and wallpaper.
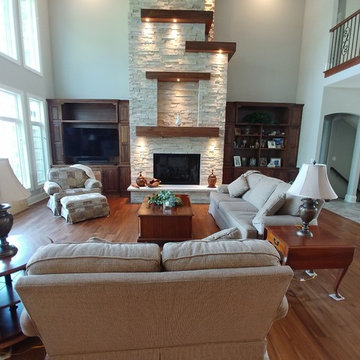
Expansive traditional formal open concept living room in Milwaukee with beige walls, dark hardwood floors, a standard fireplace, a stone fireplace surround, a freestanding tv and brown floor.
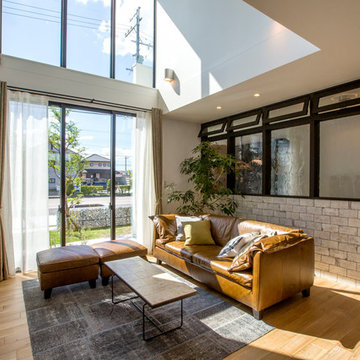
This is an example of a transitional living room in Nagoya with white walls, medium hardwood floors, a freestanding tv and brown floor.
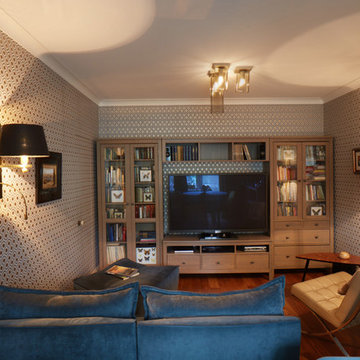
Inspiration for a small contemporary open concept living room in Moscow with a library, medium hardwood floors and a freestanding tv.
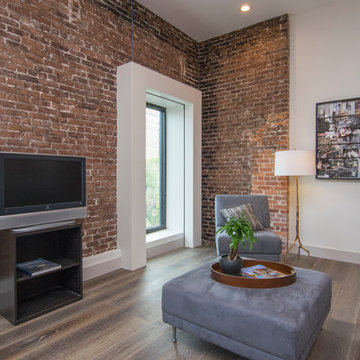
Photo of a mid-sized industrial open concept living room in Tampa with white walls, medium hardwood floors, a freestanding tv, no fireplace and brown floor.
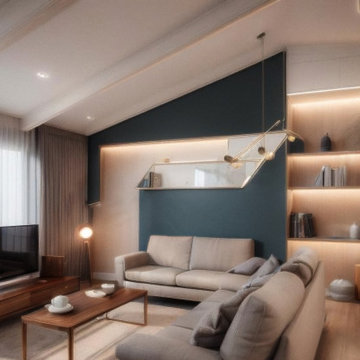
Mid-sized midcentury enclosed living room in Turin with a library, blue walls, light hardwood floors, a freestanding tv and exposed beam.

Photo of a mid-sized country open concept living room in Hampshire with grey walls, dark hardwood floors, a wood stove, a plaster fireplace surround, a freestanding tv and vaulted.

Feature wall tells a special story and gives softness and more mystery to the F&B 'Off Black' colour painted walls. Olive green velvet sofa is a Queen in this room. Gold and crystal elements, perfect American walnut TV stand and featured fireplace looks amazing together, giving that Chick vibe of contemporary-midcentury look.
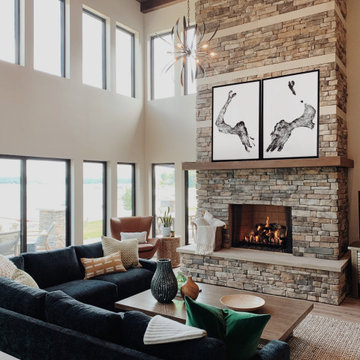
Design ideas for a large modern open concept living room in Other with beige walls, light hardwood floors, a standard fireplace, a freestanding tv, beige floor and wood.
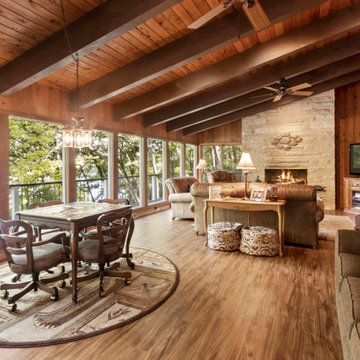
To take advantage of this home’s natural light and expansive views and to enhance the feeling of spaciousness indoors, we designed an open floor plan on the main level, including the living room, dining room, kitchen and family room. This new traditional-style kitchen boasts all the trappings of the 21st century, including granite countertops and a Kohler Whitehaven farm sink. Sub-Zero under-counter refrigerator drawers seamlessly blend into the space with front panels that match the rest of the kitchen cabinetry. Underfoot, blonde Acacia luxury vinyl plank flooring creates a consistent feel throughout the kitchen, dining and living spaces.
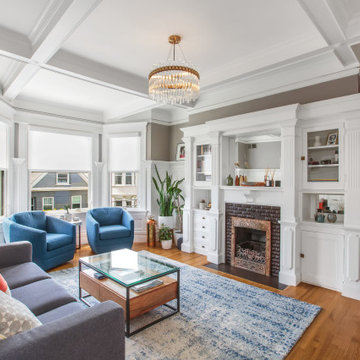
The floor plan of this beautiful Victorian flat remained largely unchanged since 1890 – making modern living a challenge. With support from our engineering team, the floor plan of the main living space was opened to not only connect the kitchen and the living room but also add a dedicated dining area.
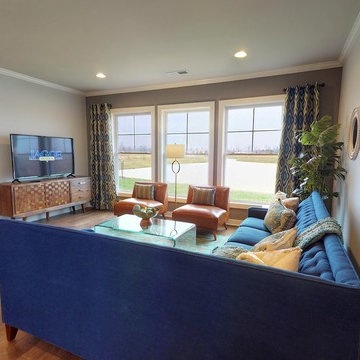
Large arts and crafts open concept living room in Louisville with grey walls, medium hardwood floors, a freestanding tv and brown floor.
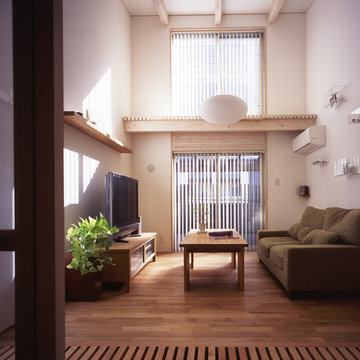
設計:鈴木道子
Inspiration for a contemporary living room in Osaka with white walls, medium hardwood floors, a freestanding tv and brown floor.
Inspiration for a contemporary living room in Osaka with white walls, medium hardwood floors, a freestanding tv and brown floor.
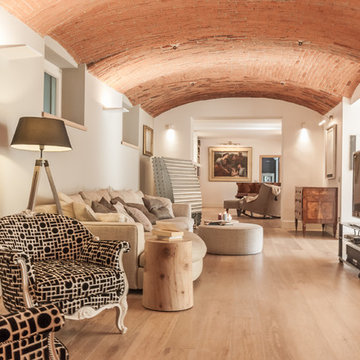
Inspiration for a large mediterranean open concept living room in Milan with white walls, light hardwood floors, a freestanding tv and beige floor.
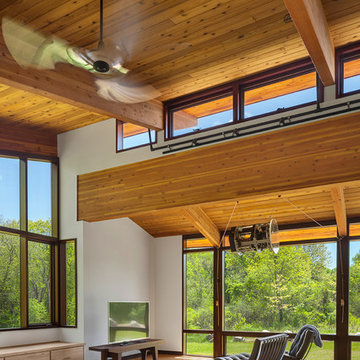
Modern-day take on the classic, midcentury modern Deck House style.
Mid-sized country open concept living room in Boston with white walls, light hardwood floors, a corner fireplace, a brick fireplace surround, a freestanding tv and brown floor.
Mid-sized country open concept living room in Boston with white walls, light hardwood floors, a corner fireplace, a brick fireplace surround, a freestanding tv and brown floor.
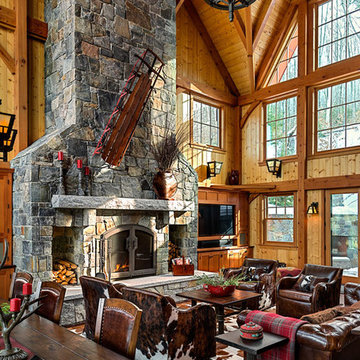
This three-story vacation home for a family of ski enthusiasts features 5 bedrooms and a six-bed bunk room, 5 1/2 bathrooms, kitchen, dining room, great room, 2 wet bars, great room, exercise room, basement game room, office, mud room, ski work room, decks, stone patio with sunken hot tub, garage, and elevator.
The home sits into an extremely steep, half-acre lot that shares a property line with a ski resort and allows for ski-in, ski-out access to the mountain’s 61 trails. This unique location and challenging terrain informed the home’s siting, footprint, program, design, interior design, finishes, and custom made furniture.
Credit: Samyn-D'Elia Architects
Project designed by Franconia interior designer Randy Trainor. She also serves the New Hampshire Ski Country, Lake Regions and Coast, including Lincoln, North Conway, and Bartlett.
For more about Randy Trainor, click here: https://crtinteriors.com/
To learn more about this project, click here: https://crtinteriors.com/ski-country-chic/
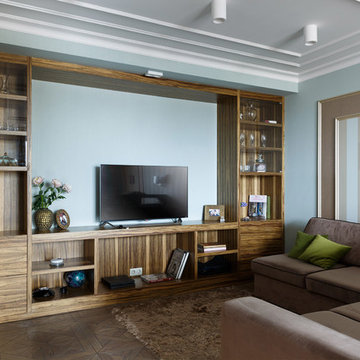
This is an example of a contemporary formal living room in Saint Petersburg with medium hardwood floors, a freestanding tv and multi-coloured walls.
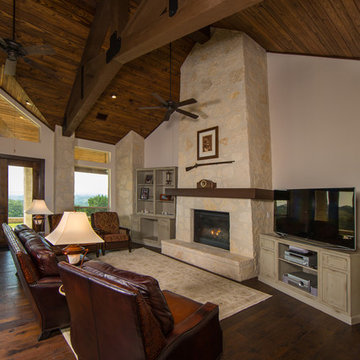
Vernon Wentz Architectural Photographer
Photo of a mid-sized transitional open concept living room in Austin with beige walls, dark hardwood floors, a standard fireplace, a stone fireplace surround and a freestanding tv.
Photo of a mid-sized transitional open concept living room in Austin with beige walls, dark hardwood floors, a standard fireplace, a stone fireplace surround and a freestanding tv.
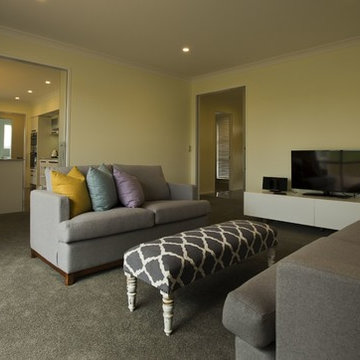
Inspiration for a traditional open concept living room in Christchurch with carpet and a freestanding tv.
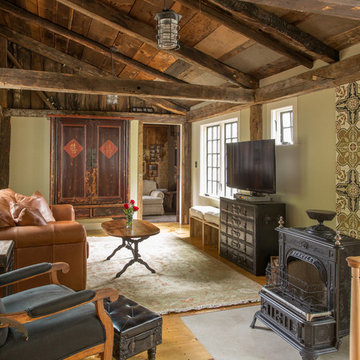
Rustic Farmhouse: Garvin-Weeks Farmstead
The Garvin-Weeks Farmstead in beautiful North Reading, built c1790, has enjoyed a first floor makeover complete with a new kitchen, family room and master suite. Particular attention was given to preserve the historic details of the house while modernizing and opening up the space for today’s lifestyle. The open concept farmhouse style kitchen is striking with its antique beams and rafters, handmade and hand planed cabinets, distressed floors, custom handmade soapstone farmer’s sink, marble counter tops, kitchen island comprised of reclaimed wood with a milk paint finish, all setting the stage for the elaborate custom painted tile work. Skylights above bathe the space in natural light. Walking through the warm family room gives one the sense of history and days gone by, culminating in a quintessential looking, but fabulously updated new England master bedroom and bath. A spectacular addition that feels and looks like it has always been there!
Photos by Eric Roth
Brown Living Room Design Photos with a Freestanding TV
5