Brown Living Room Design Photos with a Ribbon Fireplace
Refine by:
Budget
Sort by:Popular Today
161 - 180 of 4,232 photos
Item 1 of 3
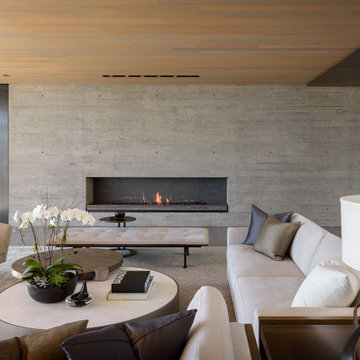
This is an example of a modern living room in San Diego with a ribbon fireplace and a concrete fireplace surround.
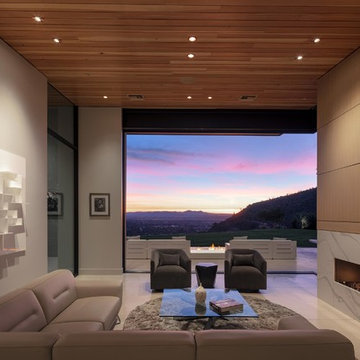
The great room accesses the patio with the help of a 12-foot-high, 90-degree pocketing multi-slide.
Inspiration for a contemporary living room in Phoenix with white walls, a ribbon fireplace and white floor.
Inspiration for a contemporary living room in Phoenix with white walls, a ribbon fireplace and white floor.
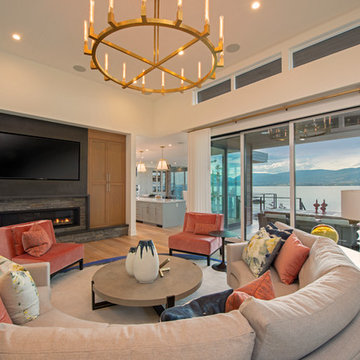
Photo of a contemporary open concept living room in Vancouver with white walls, medium hardwood floors, a ribbon fireplace, a stone fireplace surround, a wall-mounted tv and brown floor.
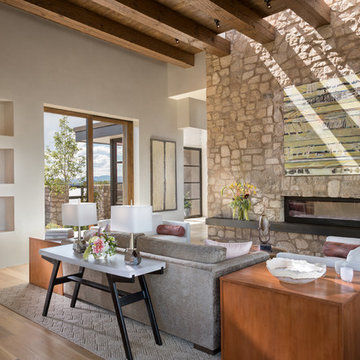
HOME FEATURES
Contexual modern design with contemporary Santa Fe–style elements
Luxuriously open floor plan
Stunning chef’s kitchen perfect for entertaining
Gracious indoor/outdoor living with views of the Sangres
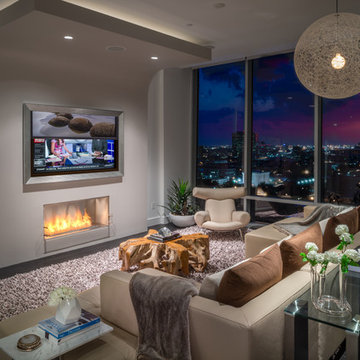
Photo by Chuck Williams
Photo of a large contemporary living room in Houston with white walls, dark hardwood floors, a ribbon fireplace and a concealed tv.
Photo of a large contemporary living room in Houston with white walls, dark hardwood floors, a ribbon fireplace and a concealed tv.
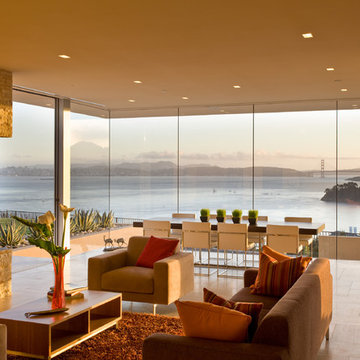
Russelll Abraham
Photo of a large modern open concept living room in San Francisco with a ribbon fireplace, travertine floors and a stone fireplace surround.
Photo of a large modern open concept living room in San Francisco with a ribbon fireplace, travertine floors and a stone fireplace surround.
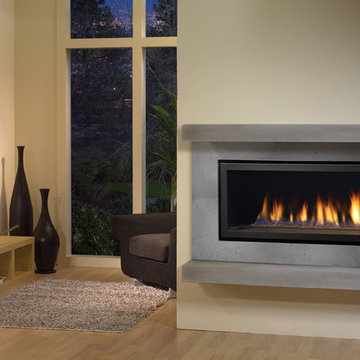
Mid-sized contemporary living room in Vancouver with beige walls, a ribbon fireplace, a concrete fireplace surround and a wall-mounted tv.

Large open concept living room in Phoenix with a home bar, white walls, medium hardwood floors, a ribbon fireplace, a wall-mounted tv, brown floor and wood.
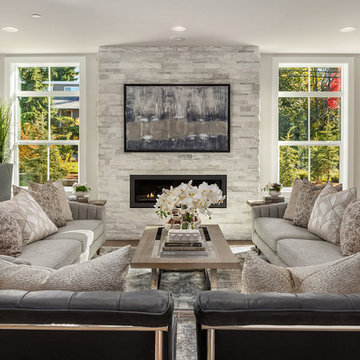
Country living room in Seattle with grey walls, medium hardwood floors, a ribbon fireplace and brown floor.
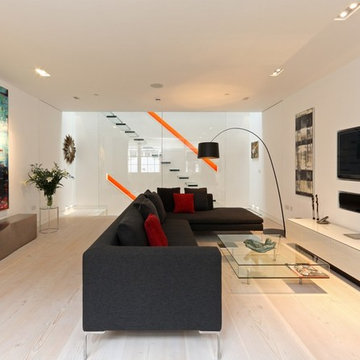
We were asked by the client to produce designs for a small mews house that would maximise the potential of the site on this very compact footprint. One of the principal design requirements was to bring as much natural light down through the building as possible without compromising room sizes and spacial arrangements. Both a full basement and roof extension have been added doubling the floor area. A stacked two storey cantilevered glass stair with full height glazed screens connects the upper floors to the basement maximising daylight penetration. The positioning and the transparency of the stair on the rear wall of the house create the illusion of space and provide a dramatic statement in the open plan rooms of the house. Wide plank, full length, natural timber floors are used as a warm contrast to the harder glazed elements.
The project was highly commended at the United Kingdom Property Awards and commended at the Sunday Times British Homes Awards. The project has been published in Grand Designs Magazine, The Sunday Times and Sunday Telegraph.
Project Location: Princes Mews, Notting Hill Gate
Project Type: New Build
Internal Floor Area after: 150m2
Photography: Nerida Howard Photography
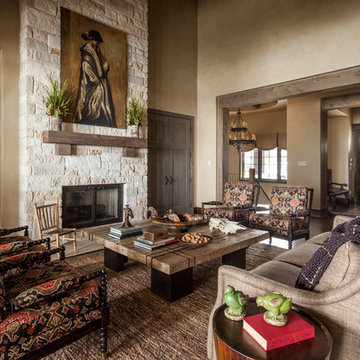
This is an example of a country formal open concept living room in Austin with beige walls, a ribbon fireplace, a stone fireplace surround and no tv.
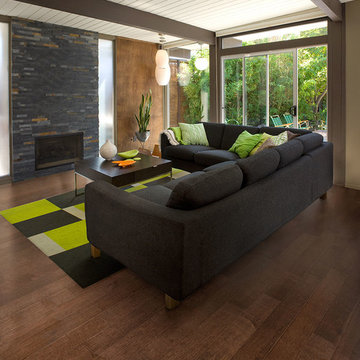
Color: Spirit-Cave-Maple
Inspiration for a mid-sized modern open concept living room in Chicago with multi-coloured walls, medium hardwood floors, a brick fireplace surround, no tv and a ribbon fireplace.
Inspiration for a mid-sized modern open concept living room in Chicago with multi-coloured walls, medium hardwood floors, a brick fireplace surround, no tv and a ribbon fireplace.
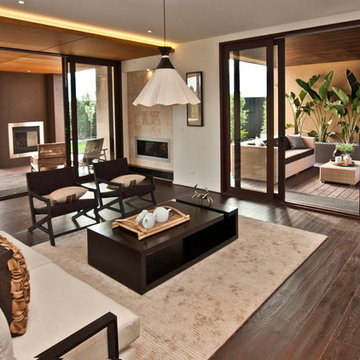
Jessie Mackinnon - Cultured Lens Imagery
Photo of a large modern formal open concept living room in Melbourne with brown walls, dark hardwood floors, a ribbon fireplace and a tile fireplace surround.
Photo of a large modern formal open concept living room in Melbourne with brown walls, dark hardwood floors, a ribbon fireplace and a tile fireplace surround.
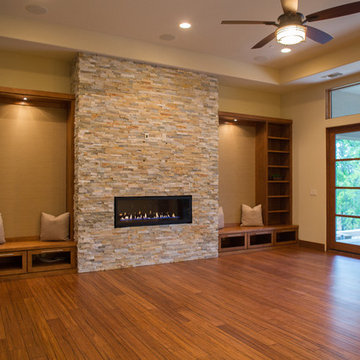
Carbonized bamboo floors provide warmth and ensure durability throughout the home. Large wood windows and doors allow natural light to flood the space. The linear fireplace balances the large ledgestone wall.
Space below bench seats provide storage and house electronics.
Bookcases flank the wall so you can choose a book and nestle in next to the fireplace.
William Foster Photography
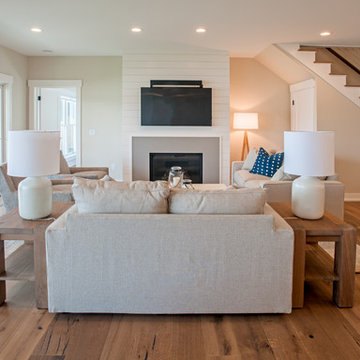
This is an example of a large country open concept living room in Grand Rapids with beige walls, light hardwood floors, a ribbon fireplace, a tile fireplace surround, a wall-mounted tv and brown floor.

Design ideas for a midcentury living room in Austin with a ribbon fireplace, a metal fireplace surround, wood and wood walls.
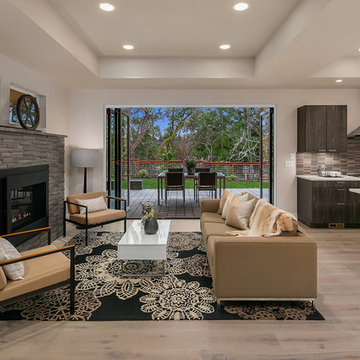
This is an example of a contemporary open concept living room in Seattle with grey walls, light hardwood floors, a ribbon fireplace, a stone fireplace surround and beige floor.
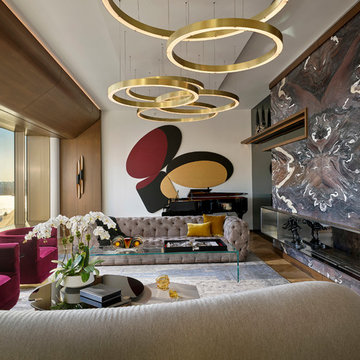
Photo of a contemporary living room in New York with a music area, a ribbon fireplace and no tv.
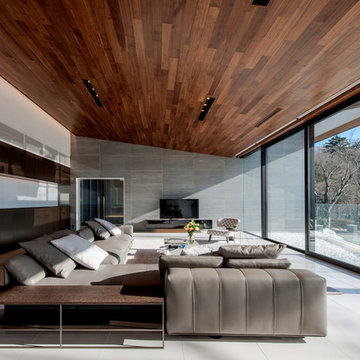
リビングの天井高は最大3.9mあり、開口に向かって徐々に低くなり、その先の庇は角度を変えることで視野を広げた。開口から差し込む光がシャープな陰影を描く。
Inspiration for a contemporary formal open concept living room with ceramic floors, a ribbon fireplace, white floor and grey walls.
Inspiration for a contemporary formal open concept living room with ceramic floors, a ribbon fireplace, white floor and grey walls.
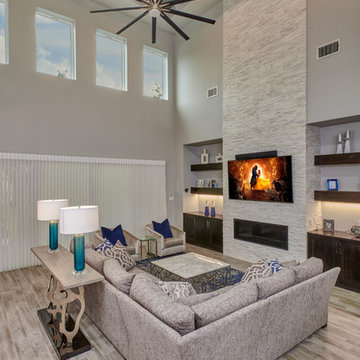
Jason Roberts
Stunning living area with a to die for vaulted ceiling treatment and BIG ASS Fan! Flooring is a tile the replicas wood flooring.
Mid-sized transitional formal open concept living room in Austin with grey walls, light hardwood floors, a ribbon fireplace, a stone fireplace surround, a wall-mounted tv and beige floor.
Mid-sized transitional formal open concept living room in Austin with grey walls, light hardwood floors, a ribbon fireplace, a stone fireplace surround, a wall-mounted tv and beige floor.
Brown Living Room Design Photos with a Ribbon Fireplace
9