Brown Living Room Design Photos with a Two-sided Fireplace
Refine by:
Budget
Sort by:Popular Today
161 - 180 of 3,192 photos
Item 1 of 3
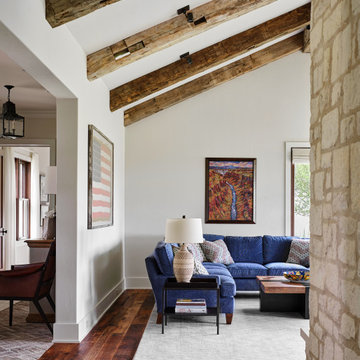
We love the exposed beams and the natural light in the fresh, open living space. Walls and ceiling painted in Benjamin Moore "Wind's Breath".
Country open concept living room in Austin with white walls, medium hardwood floors, a two-sided fireplace, a stone fireplace surround and exposed beam.
Country open concept living room in Austin with white walls, medium hardwood floors, a two-sided fireplace, a stone fireplace surround and exposed beam.
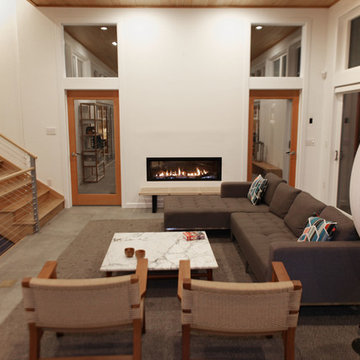
Watch NGHTV host Ty Pennington take a home from dated to revolutionary with the Heat & Glo MEZZO See-Through gas fireplace and other futuristic home appliances and construction processes. // Photo by: NextGen Home TV
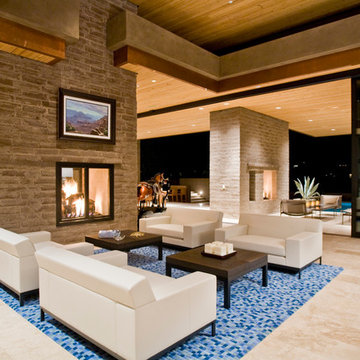
Photo of a modern formal open concept living room in Phoenix with a two-sided fireplace and a brick fireplace surround.
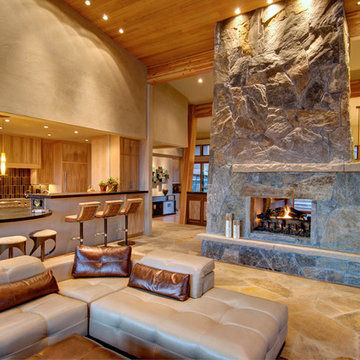
2012 Jon Eady Photographer
Inspiration for a contemporary open concept living room in Denver with a two-sided fireplace and a stone fireplace surround.
Inspiration for a contemporary open concept living room in Denver with a two-sided fireplace and a stone fireplace surround.
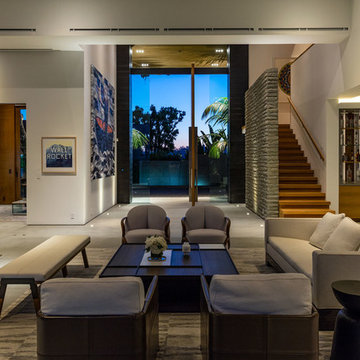
Large contemporary open concept living room in Los Angeles with a home bar, white walls, concrete floors, a two-sided fireplace, a concrete fireplace surround and grey floor.
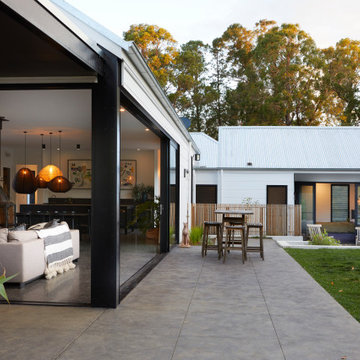
Open plan living. Indoor and Outdoor
Large contemporary open concept living room in Other with white walls, concrete floors, a two-sided fireplace, a concrete fireplace surround, a wall-mounted tv and black floor.
Large contemporary open concept living room in Other with white walls, concrete floors, a two-sided fireplace, a concrete fireplace surround, a wall-mounted tv and black floor.
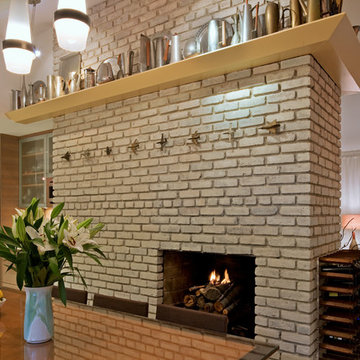
This is an example of a mid-sized midcentury enclosed living room in New York with white walls, medium hardwood floors, a two-sided fireplace and a brick fireplace surround.
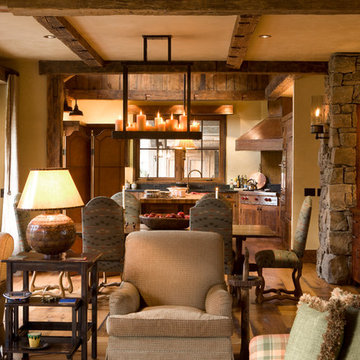
Inspiration for a mid-sized country open concept living room in Other with beige walls, light hardwood floors, a two-sided fireplace and a stone fireplace surround.
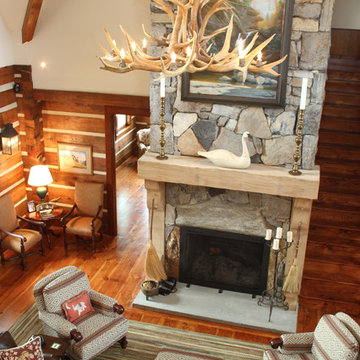
Two story loft offers room for incredible artistic chandeliers and larger than life fireplaces. A real visual definition of a "great room."
Design ideas for a large country formal loft-style living room in Other with medium hardwood floors, a stone fireplace surround, a two-sided fireplace and no tv.
Design ideas for a large country formal loft-style living room in Other with medium hardwood floors, a stone fireplace surround, a two-sided fireplace and no tv.
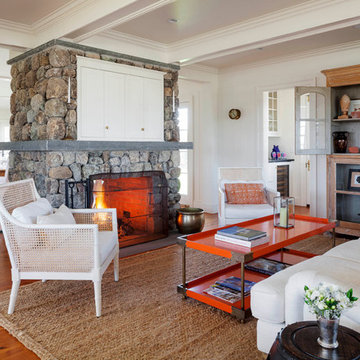
Greg Premru
Inspiration for a large beach style open concept living room in Providence with white walls, a two-sided fireplace, a stone fireplace surround, a concealed tv and light hardwood floors.
Inspiration for a large beach style open concept living room in Providence with white walls, a two-sided fireplace, a stone fireplace surround, a concealed tv and light hardwood floors.
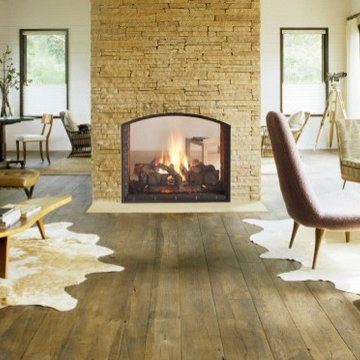
Heat & Glo See-Through-Escape 42" Fireplace
Hearth and Home Technologies
This is an example of a mid-sized contemporary formal enclosed living room in Other with light hardwood floors, a stone fireplace surround, no tv, beige floor, beige walls and a two-sided fireplace.
This is an example of a mid-sized contemporary formal enclosed living room in Other with light hardwood floors, a stone fireplace surround, no tv, beige floor, beige walls and a two-sided fireplace.
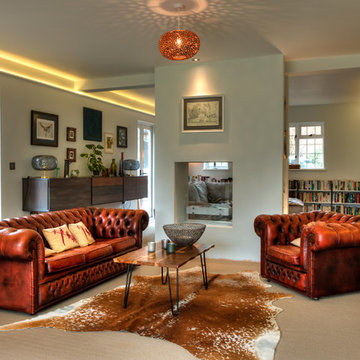
cosy open plan snug and game room (behind) with an open-fire fireplace and log storage to the side
Inspiration for a large eclectic open concept living room in Oxfordshire with white walls, a two-sided fireplace, a plaster fireplace surround, a wall-mounted tv and beige floor.
Inspiration for a large eclectic open concept living room in Oxfordshire with white walls, a two-sided fireplace, a plaster fireplace surround, a wall-mounted tv and beige floor.
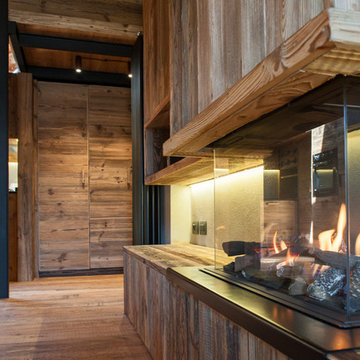
Dettaglio del camino bifacciale rivestito in legno.
This is an example of a large country open concept living room in Turin with a two-sided fireplace, a wall-mounted tv, beige walls, medium hardwood floors and a wood fireplace surround.
This is an example of a large country open concept living room in Turin with a two-sided fireplace, a wall-mounted tv, beige walls, medium hardwood floors and a wood fireplace surround.
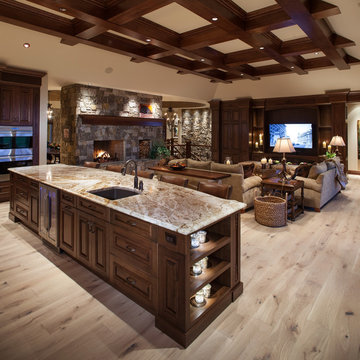
From the built in stone bench on the statement fireplace to beautifully milled built in entertainment unit, this space calls to all members of the family to sit back, relax, and share time together. A powerful contrast between the coffered ceiling and pale wood floor is echoed in the different shades of color in the stone fireplace.
Photo credit: Mike Heywood
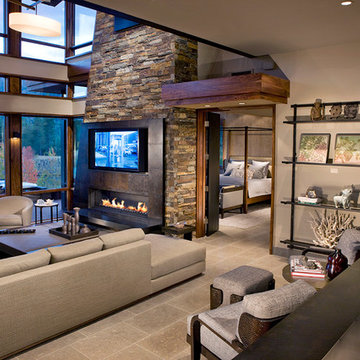
Design build AV System: Savant control system with Lutron Homeworks lighting and shading system. Great Room and Master Bed surround sound. Full audio video distribution. Climate and fireplace control. Ruckus Wireless access points. In-wall iPads control points. Remote cameras.
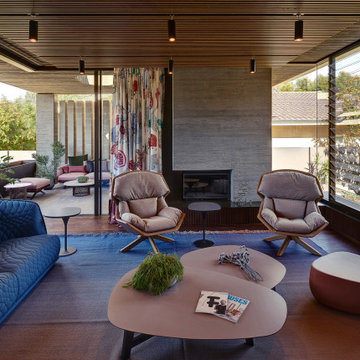
The living room provides direct access to the covered outdoor area. The living room is open both to the street and to the owners privacy of their back yard. The room is served by the warmth of winter sun penetration and the coll breeze cross ventilating the room.

Design ideas for a mid-sized contemporary open concept living room in Catania-Palermo with white walls, light hardwood floors, a two-sided fireplace, a stone fireplace surround, a concealed tv, beige floor, recessed and decorative wall panelling.
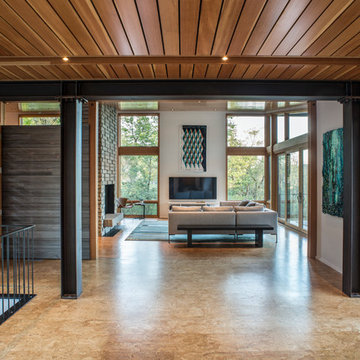
Design ideas for a mid-sized contemporary formal open concept living room in Other with white walls, bamboo floors, a two-sided fireplace, a stone fireplace surround, a wall-mounted tv and beige floor.
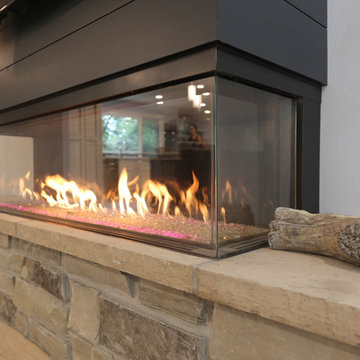
The Tomar Court remodel was a whole home remodel focused on creating an open floor plan on the main level that is optimal for entertaining. By removing the walls separating the formal dining, formal living, kitchen and stair hallway, the main level was transformed into one spacious, open room. Throughout the main level, a custom white oak flooring was used. A three sided, double glass fireplace is the main feature in the new living room. The existing staircase was integrated into the kitchen island with a custom wall panel detail to match the kitchen cabinets. Off of the living room is the sun room with new floor to ceiling windows and all updated finishes. Tucked behind the sun room is a cozy hearth room. In the hearth room features a new gas fireplace insert, new stone, mitered edge limestone hearth, live edge black walnut mantle and a wood feature wall. Off of the kitchen, the mud room was refreshed with all new cabinetry, new tile floors, updated powder bath and a hidden pantry off of the kitchen. In the master suite, a new walk in closet was created and a feature wood wall for the bed headboard with floating shelves and bedside tables. In the master bath, a walk in tile shower , separate floating vanities and a free standing tub were added. In the lower level of the home, all flooring was added throughout and the lower level bath received all new cabinetry and a walk in tile shower.
TYPE: Remodel
YEAR: 2018
CONTRACTOR: Hjellming Construction
4 BEDROOM ||| 3.5 BATH ||| 3 STALL GARAGE ||| WALKOUT LOT
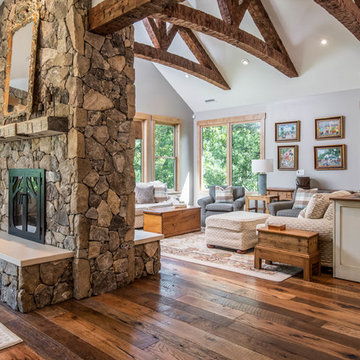
This is an example of a mid-sized country enclosed living room in Other with grey walls, medium hardwood floors, a two-sided fireplace, a stone fireplace surround, no tv and brown floor.
Brown Living Room Design Photos with a Two-sided Fireplace
9