Brown Living Room Design Photos with Bamboo Floors
Refine by:
Budget
Sort by:Popular Today
1 - 20 of 591 photos
Item 1 of 3
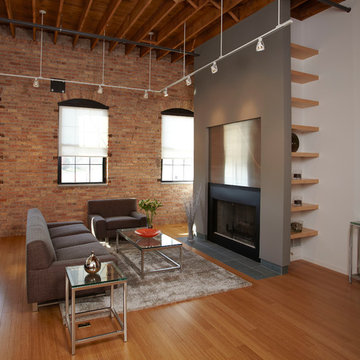
The living room area of this loft features a modern fireplace with hidden shelving at the sides.
Design ideas for an industrial formal living room in Chicago with grey walls, bamboo floors, a standard fireplace and a metal fireplace surround.
Design ideas for an industrial formal living room in Chicago with grey walls, bamboo floors, a standard fireplace and a metal fireplace surround.
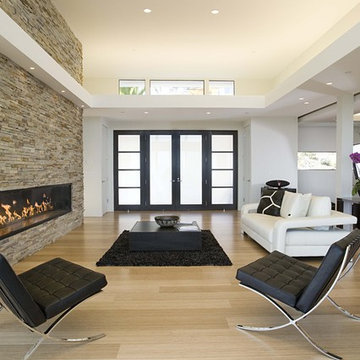
Inspiration for a modern living room in San Francisco with a ribbon fireplace, a stone fireplace surround and bamboo floors.
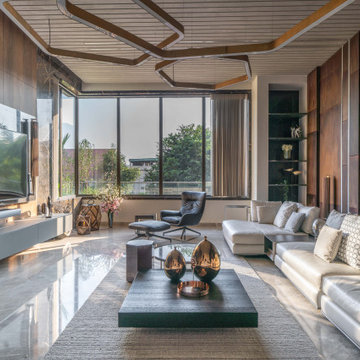
Inspiration for a contemporary living room in Hyderabad with brown walls, bamboo floors and grey floor.
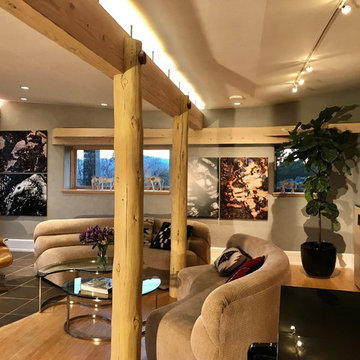
The original kitchen was on the right side. Now a bar and sink is there. The original ceiling once landed on top of the concrete wall on the right, but it was raised to create what I call a butterfly ceiling. Space and indirect light was created above the central beam to let the ceiling float even more. The back wall has a wooden structure to align the rooms right walls top ledge with the underside of the long beam to give the room balance with a similar shape as the beam. The original column were dressed up with polish and round pegs at the top. The Artworks are called " Metamorphosis Transmutations" and done by Jeff klapperich. Thats a piano on the front right side.
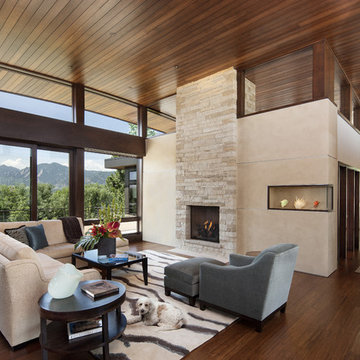
Jim Bartsch
Design ideas for a contemporary open concept living room in Denver with bamboo floors, a standard fireplace, a stone fireplace surround and beige walls.
Design ideas for a contemporary open concept living room in Denver with bamboo floors, a standard fireplace, a stone fireplace surround and beige walls.
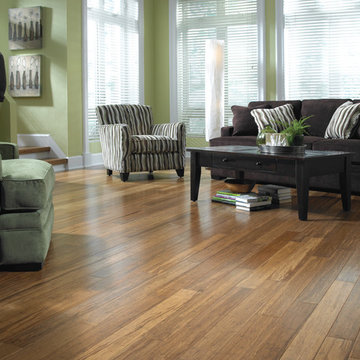
Mid-sized transitional formal enclosed living room in Other with beige walls, bamboo floors and brown floor.
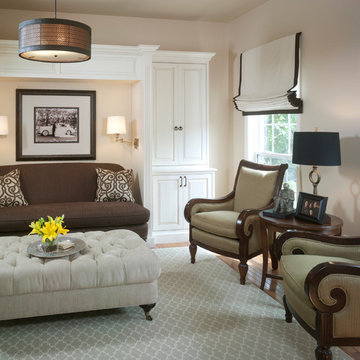
Wish Granted:
A quiet, controlled color palette and clean lines drives the soothing chic vibe. Files, printers and chaos are hidden behind beautiful distressed custom cabinetry boasting beefy hand forged hardware. The cozy niche cradles a reframed wedding photo and the deepest, most comfortable armless settee. Client's own arm chairs look even more elegant in this new room!
Photography by David Van Scott
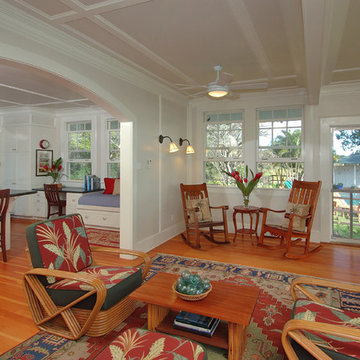
This is an example of a mid-sized tropical open concept living room in Hawaii with white walls, bamboo floors, no fireplace and no tv.
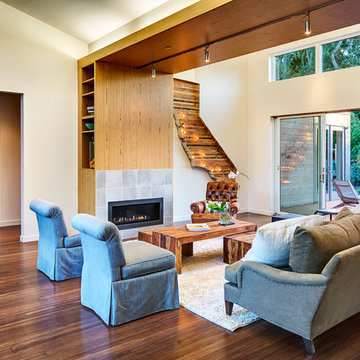
Signature breezespace in one of our homes in Sonoma, CA
Tile Fireplace Surround: Florida Tile Porcelain Urbanite Concrete
Fireplace: Heat N Glow Cosmo SLR with Tonic Front in Graphite (42" wide)
Casework: Bali Teak - Exotic Wood Veneer
Floor: Plyboo Bamboo Flooring in Havana Strand
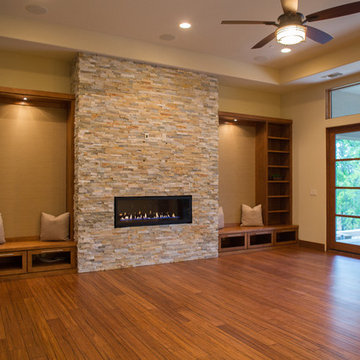
Carbonized bamboo floors provide warmth and ensure durability throughout the home. Large wood windows and doors allow natural light to flood the space. The linear fireplace balances the large ledgestone wall.
Space below bench seats provide storage and house electronics.
Bookcases flank the wall so you can choose a book and nestle in next to the fireplace.
William Foster Photography
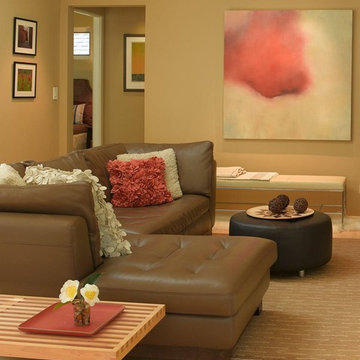
Photography by Ken Gutmaker
This is an example of a small contemporary open concept living room in San Francisco with brown walls and bamboo floors.
This is an example of a small contemporary open concept living room in San Francisco with brown walls and bamboo floors.
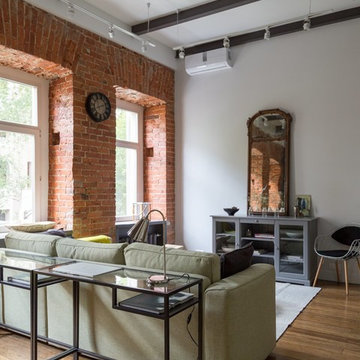
Design ideas for a large contemporary loft-style living room in Moscow with bamboo floors.
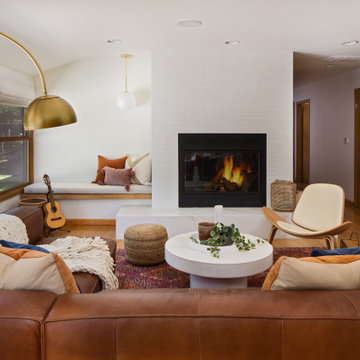
Complete overhaul of the common area in this wonderful Arcadia home.
The living room, dining room and kitchen were redone.
The direction was to obtain a contemporary look but to preserve the warmth of a ranch home.
The perfect combination of modern colors such as grays and whites blend and work perfectly together with the abundant amount of wood tones in this design.
The open kitchen is separated from the dining area with a large 10' peninsula with a waterfall finish detail.
Notice the 3 different cabinet colors, the white of the upper cabinets, the Ash gray for the base cabinets and the magnificent olive of the peninsula are proof that you don't have to be afraid of using more than 1 color in your kitchen cabinets.
The kitchen layout includes a secondary sink and a secondary dishwasher! For the busy life style of a modern family.
The fireplace was completely redone with classic materials but in a contemporary layout.
Notice the porcelain slab material on the hearth of the fireplace, the subway tile layout is a modern aligned pattern and the comfortable sitting nook on the side facing the large windows so you can enjoy a good book with a bright view.
The bamboo flooring is continues throughout the house for a combining effect, tying together all the different spaces of the house.
All the finish details and hardware are honed gold finish, gold tones compliment the wooden materials perfectly.
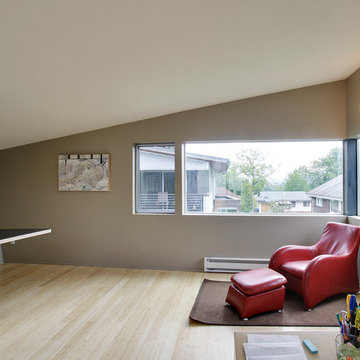
Buck Usher
Photo of a small contemporary open concept living room in Seattle with grey walls and bamboo floors.
Photo of a small contemporary open concept living room in Seattle with grey walls and bamboo floors.
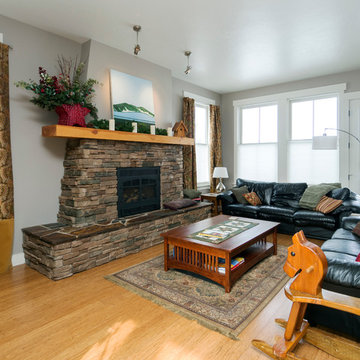
Photo Gary Lister
* Stacked stone fireplace with an angled playfulness and reclaimed Douglas Fir mantel anchors the room between two formal windows with a large, sitting height hearth. * Bamboo flooring, Mt. Rainier grey walls (Ralph Lauren color).
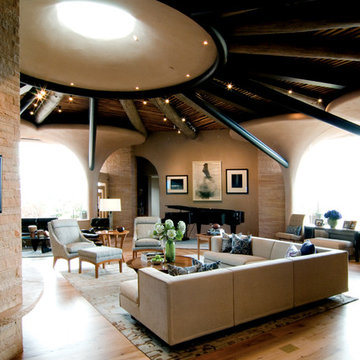
Amazing light and an expansive space dictated the wonderfully soft color palate of the family's gathering place.
Photo: Chris Martinez
This is an example of an expansive open concept living room in Albuquerque with bamboo floors, a music area and beige walls.
This is an example of an expansive open concept living room in Albuquerque with bamboo floors, a music area and beige walls.
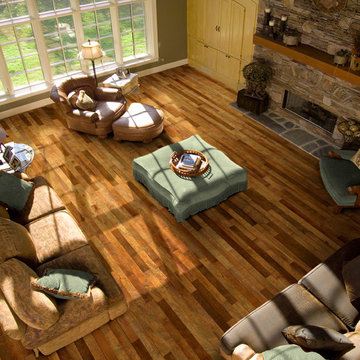
Inspiration for a large modern formal open concept living room in Atlanta with beige walls, bamboo floors, a ribbon fireplace, a stone fireplace surround and no tv.
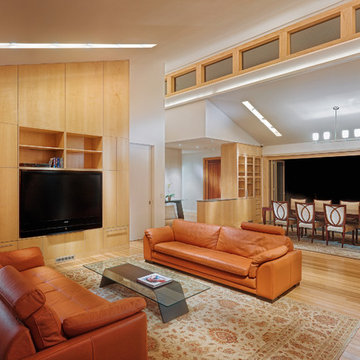
Complete renovation of 1960's ranch style home located in Los Altos. The design is functional modern with many stylish and unique amenities. The new design incorporates more light and views to the outside. Features of the home include vaulted ceilings, a large chef's kitchen with top of the line appliances and a more open floor plan than the original home. Sustainable features of this project include bamboo flooring, solar photovoltaic electric generation, solar hydronic hot water heating for the pool and a high efficiency tankless hot water system for the pool/exercise room.
Photos: Rien van Rijthoven
Architect: Mark Horton
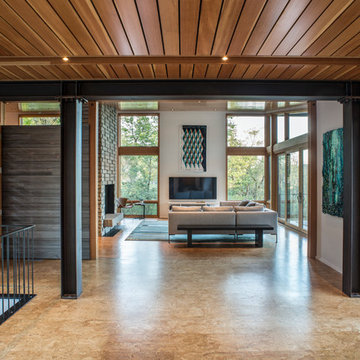
Design ideas for a mid-sized contemporary formal open concept living room in Other with white walls, bamboo floors, a two-sided fireplace, a stone fireplace surround, a wall-mounted tv and beige floor.
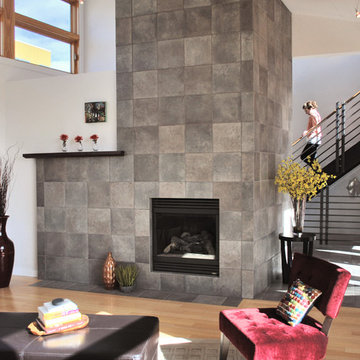
These courtyard duplexes stretch vertically with public spaces on the main level, private spaces on the second, and a third-story perch for reading & dreaming accessed by a spiral staircase. They also live larger by opening the entire kitchen / dining wall to an expansive deck and private courtyard. Embedded in an eclectically modern New Urbanist neighborhood, the exterior features bright colors and a patchwork of complimentary materials.
Photos: Maggie Flickinger
Brown Living Room Design Photos with Bamboo Floors
1