Brown Living Room Design Photos with Beige Walls
Refine by:
Budget
Sort by:Popular Today
81 - 100 of 43,158 photos
Item 1 of 3
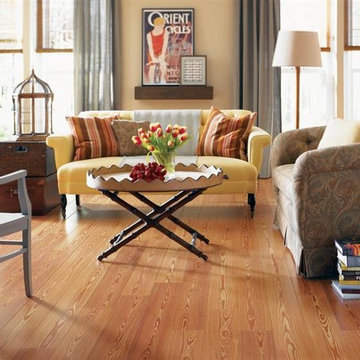
Photo of a mid-sized eclectic formal enclosed living room in Portland with beige walls, laminate floors, no fireplace, no tv and brown floor.
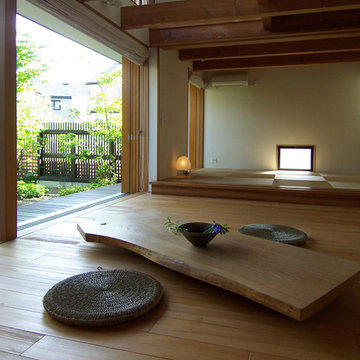
Inspiration for an asian living room in Other with beige walls, no fireplace and brown floor.
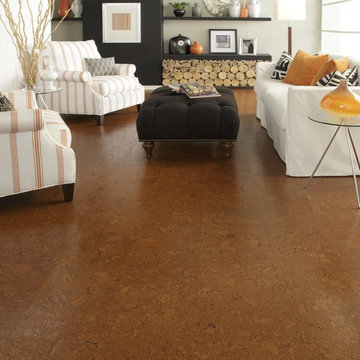
Lisbon Cork Co. Ltd. Fine Cork Flooring combines the beauty of a natural material with the comfort of a cushioned surface. It is durable, acoustical, and a great insulator. The bark of the cork tree is peeled without destroying the tree and it grows back within nine years, ready to be harvested again. Warm to the touch and resilient, cork floors are a joy to live with. Cork is considered a green product because the same tree can be harvested numerous times.
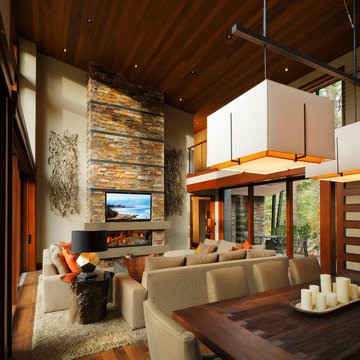
The dramatic two-story living and dining areas feature a stone-clad fireplace with integral television niche located at an optimal height for comfortable viewing above a 5 foot linear fireplace framed in engineered quartz by Caesarstone. The cable rail catwalk overlooking the space connects the upstairs media room with two of the home's four bedrooms. Weiland doors, which slide out of view into pockets, open the space to the front and rear terraces.
Photo: Todd Winslow Pierce
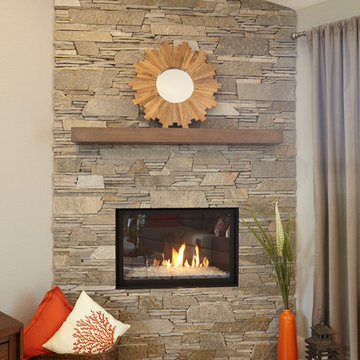
Photo of a mid-sized traditional formal open concept living room in Milwaukee with beige walls, medium hardwood floors, a corner fireplace, a stone fireplace surround and a wall-mounted tv.
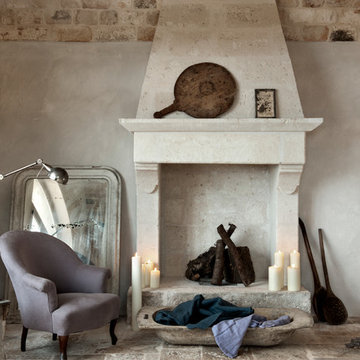
Design ideas for a mediterranean formal living room in London with beige walls, a standard fireplace, a stone fireplace surround and no tv.
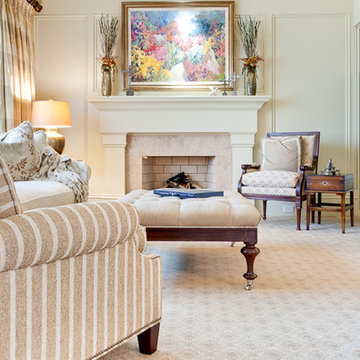
www.venvisio.com
Photo of a mid-sized traditional enclosed living room in Atlanta with beige walls, carpet, a stone fireplace surround, a built-in media wall and a standard fireplace.
Photo of a mid-sized traditional enclosed living room in Atlanta with beige walls, carpet, a stone fireplace surround, a built-in media wall and a standard fireplace.
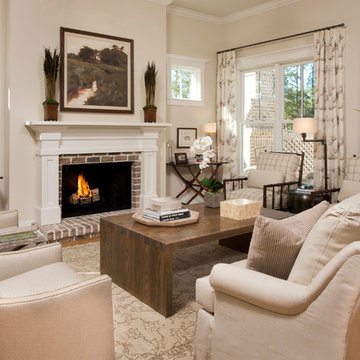
Design ideas for a traditional formal living room in Charleston with beige walls, medium hardwood floors, a standard fireplace and a brick fireplace surround.
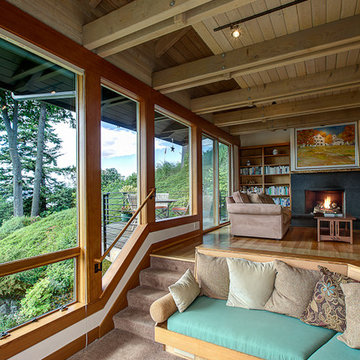
Gordon Wang © 2014
Photo of a mid-sized midcentury living room in Seattle with beige walls and a standard fireplace.
Photo of a mid-sized midcentury living room in Seattle with beige walls and a standard fireplace.
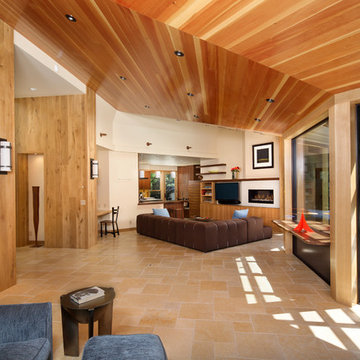
The living area has an open floor plan with kitchen, living area, and entertainment corner. The ceilings are vertical grain Douglas Fir. French Oak is found in the walls and the TV entertainment system shelves. Flooring in this main area of the home is Jerusalem Gold tile. The built in desk nook allows for every day practicals and the built in nooks and shelves allow for art and knick-knacks to be tastefully displayed. The fireplace is a linear fireplace with custom concrete facade and a walnut mantle. There is a live-edge walnut cantilever indoor/outdoor table with sliding glass barn doors on either side that allows access to the outdoor living-cooking area. The tall frosted-glass pivot doors lead to a separate office and a play room, both off the main living area.
The kitchen boasts a custom Spekva counter with waterfall edge. The cabinetry is custom made walnut. There is a breakfast bar with pendant lighting above as well as a kitchen-breakfast nook.
(Photo by: Bernard Andre)
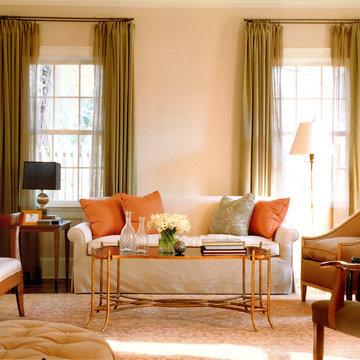
Photo of a country formal enclosed living room in DC Metro with beige walls.
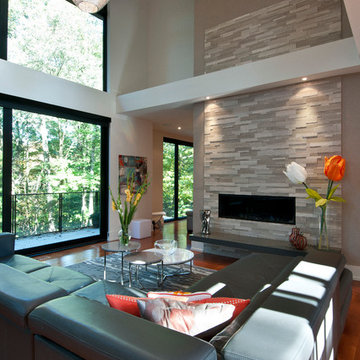
two story living space with wall of glass to back yard, Sandy MacKay
Mid-sized contemporary formal open concept living room in Toronto with a ribbon fireplace, beige walls, medium hardwood floors, a stone fireplace surround and no tv.
Mid-sized contemporary formal open concept living room in Toronto with a ribbon fireplace, beige walls, medium hardwood floors, a stone fireplace surround and no tv.
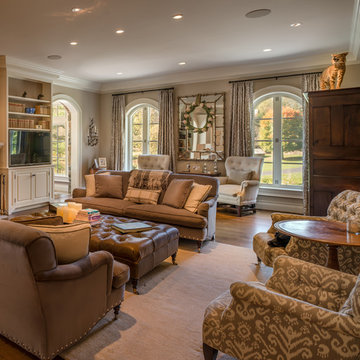
Angle Eye Photography
Large traditional formal enclosed living room in Philadelphia with beige walls, medium hardwood floors, a stone fireplace surround and a built-in media wall.
Large traditional formal enclosed living room in Philadelphia with beige walls, medium hardwood floors, a stone fireplace surround and a built-in media wall.
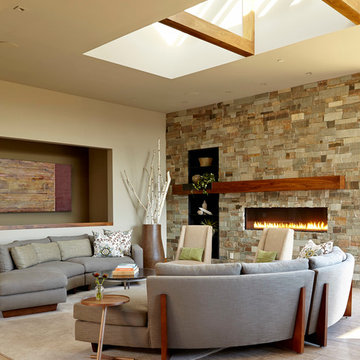
Eric Zepeda
This is an example of a large contemporary open concept living room in San Francisco with a ribbon fireplace, a stone fireplace surround, beige walls, light hardwood floors, a wall-mounted tv and grey floor.
This is an example of a large contemporary open concept living room in San Francisco with a ribbon fireplace, a stone fireplace surround, beige walls, light hardwood floors, a wall-mounted tv and grey floor.
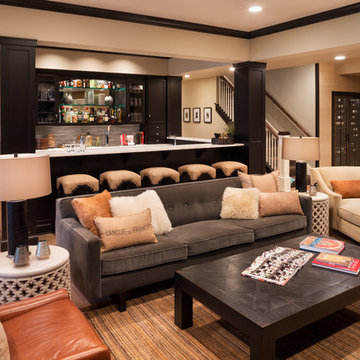
Builder & Interior Selections: Kyle Hunt & Partners, Architect: Sharratt Design Company, Landscape Design: Yardscapes, Photography by James Kruger, LandMark Photography
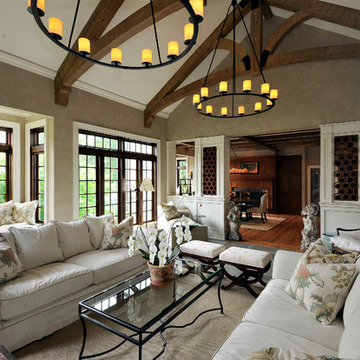
Carol Kurth Architecture, PC , Peter Krupenye Photography
Design ideas for a large traditional formal open concept living room in New York with beige walls, concrete floors, no fireplace and no tv.
Design ideas for a large traditional formal open concept living room in New York with beige walls, concrete floors, no fireplace and no tv.
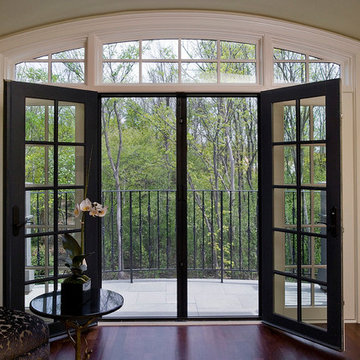
This is an example of a mid-sized traditional formal open concept living room in New York with beige walls, dark hardwood floors, no fireplace, no tv and brown floor.
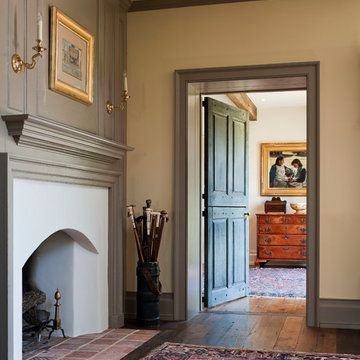
Tom Crane Photography
Inspiration for a country living room in Philadelphia with beige walls and dark hardwood floors.
Inspiration for a country living room in Philadelphia with beige walls and dark hardwood floors.
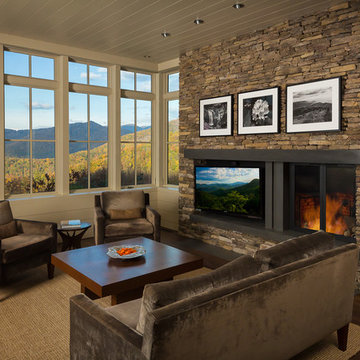
Tucked into a hillside, this mountain modern house looks to blend in with its surroundings and take advantage of spectacular mountain views. Outdoor terraces and porches connect and expand the living areas to the landscape, while thoughtful placement of windows provide a visual connection to the outdoors. The home’s green building features include solar hot water panels, rainwater cisterns, high-efficiency insulation and FSC certified cedar shingles and interior doors. The home is Energy Star and GreenBuilt NC certified.
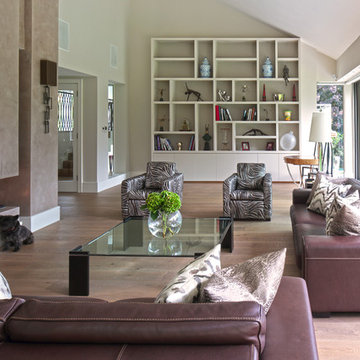
Susan Fisher Plotner/Susan Fisher Photography
Design ideas for a contemporary open concept living room in London with beige walls, medium hardwood floors and a wall-mounted tv.
Design ideas for a contemporary open concept living room in London with beige walls, medium hardwood floors and a wall-mounted tv.
Brown Living Room Design Photos with Beige Walls
5