Brown Living Room Design Photos with Brown Floor
Refine by:
Budget
Sort by:Popular Today
121 - 140 of 28,287 photos
Item 1 of 3

Period townhouse. Living room designed with bold colours and style clashes.
Mid-sized eclectic living room in London with grey walls, medium hardwood floors, a wall-mounted tv, a standard fireplace, a stone fireplace surround and brown floor.
Mid-sized eclectic living room in London with grey walls, medium hardwood floors, a wall-mounted tv, a standard fireplace, a stone fireplace surround and brown floor.

Extensive custom millwork can be seen throughout the entire home, but especially in the living room.
This is an example of an expansive traditional formal open concept living room in Baltimore with white walls, medium hardwood floors, a standard fireplace, a brick fireplace surround, brown floor, coffered and panelled walls.
This is an example of an expansive traditional formal open concept living room in Baltimore with white walls, medium hardwood floors, a standard fireplace, a brick fireplace surround, brown floor, coffered and panelled walls.
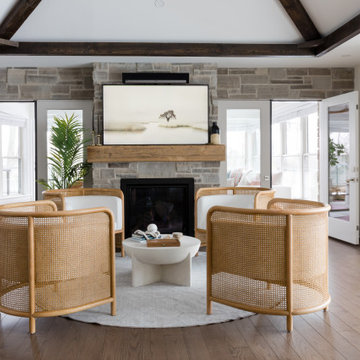
This is an example of a transitional living room in Other with white walls, medium hardwood floors, a standard fireplace, a stone fireplace surround, no tv, brown floor, exposed beam and vaulted.
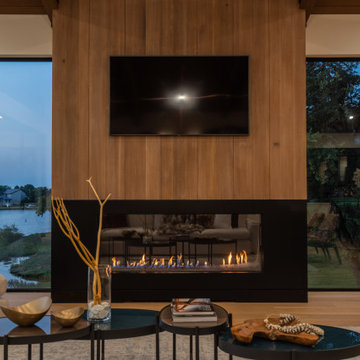
This is an example of a large contemporary open concept living room in Austin with light hardwood floors, a standard fireplace and brown floor.
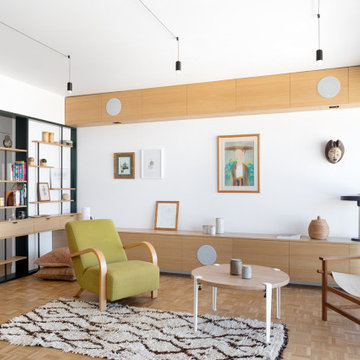
This is an example of a mid-sized contemporary open concept living room in Paris with a music area, white walls, a wall-mounted tv, medium hardwood floors, no fireplace and brown floor.
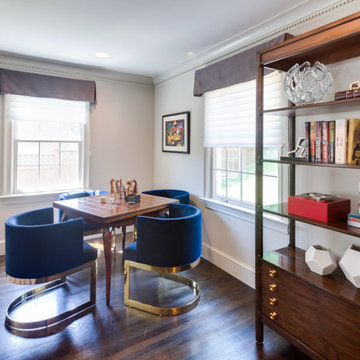
Photo of a mid-sized transitional formal enclosed living room in DC Metro with white walls, dark hardwood floors, a wall-mounted tv, brown floor, a standard fireplace and a wood fireplace surround.
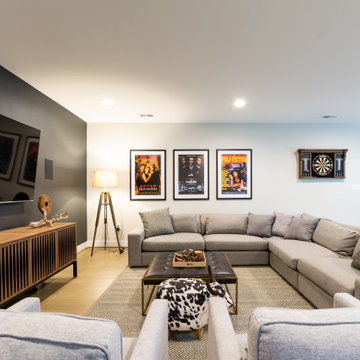
Design ideas for a transitional living room in DC Metro with white walls, medium hardwood floors and brown floor.
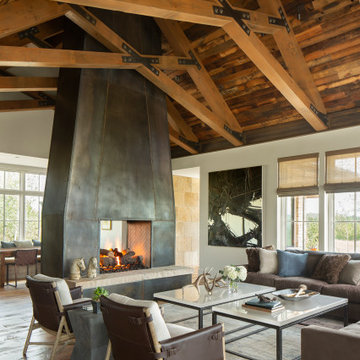
This is an example of a large country formal open concept living room in Denver with white walls, light hardwood floors, a two-sided fireplace, a metal fireplace surround, brown floor, no tv and wood.
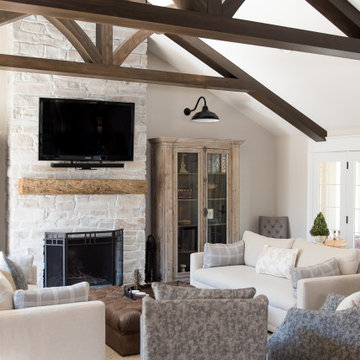
Our Indianapolis design studio designed a gut renovation of this home which opened up the floorplan and radically changed the functioning of the footprint. It features an array of patterned wallpaper, tiles, and floors complemented with a fresh palette, and statement lights.
Photographer - Sarah Shields
---
Project completed by Wendy Langston's Everything Home interior design firm, which serves Carmel, Zionsville, Fishers, Westfield, Noblesville, and Indianapolis.
For more about Everything Home, click here: https://everythinghomedesigns.com/
To learn more about this project, click here:
https://everythinghomedesigns.com/portfolio/country-estate-transformation/
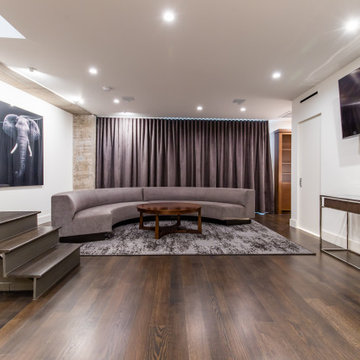
Design ideas for a mid-sized modern formal open concept living room in Dallas with white walls, dark hardwood floors, no tv and brown floor.
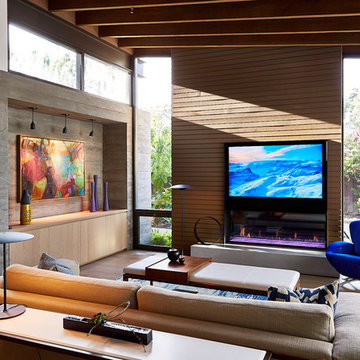
Photo by Eric Zepeda
Photo of a contemporary open concept living room in San Francisco with a metal fireplace surround, a built-in media wall, medium hardwood floors, a ribbon fireplace and brown floor.
Photo of a contemporary open concept living room in San Francisco with a metal fireplace surround, a built-in media wall, medium hardwood floors, a ribbon fireplace and brown floor.
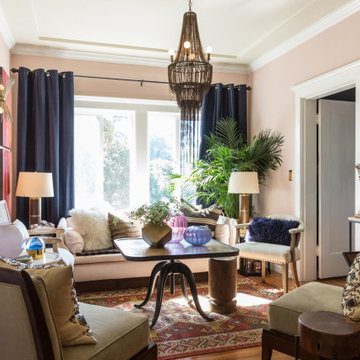
Photo: Lauren Andersen © 2019 Houzz
Photo of a transitional enclosed living room in San Francisco with pink walls, medium hardwood floors and brown floor.
Photo of a transitional enclosed living room in San Francisco with pink walls, medium hardwood floors and brown floor.
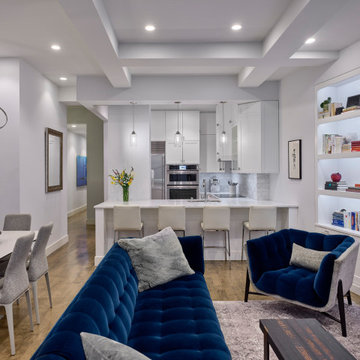
Inspiration for a transitional open concept living room in New York with white walls, medium hardwood floors, a standard fireplace, a stone fireplace surround, a wall-mounted tv and brown floor.
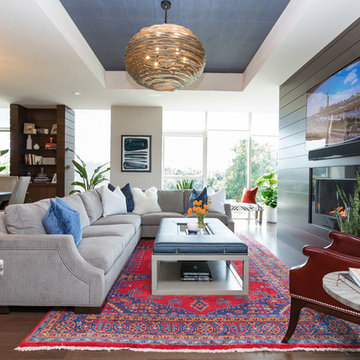
This luxurious interior tells a story of more than a modern condo building in the heart of Philadelphia. It unfolds to reveal layers of history through Persian rugs, a mix of furniture styles, and has unified it all with an unexpected color story.
The palette for this riverfront condo is grounded in natural wood textures and green plants that allow for a playful tension that feels both fresh and eclectic in a metropolitan setting.
The high-rise unit boasts a long terrace with a western exposure that we outfitted with custom Lexington outdoor furniture distinct in its finishes and balance between fun and sophistication.
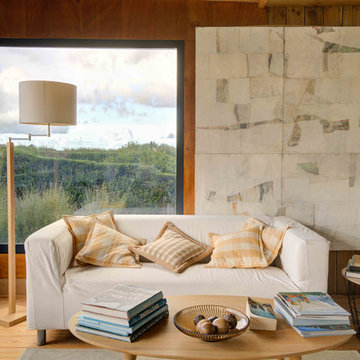
Photo of a beach style living room in Brest with brown walls, medium hardwood floors and brown floor.
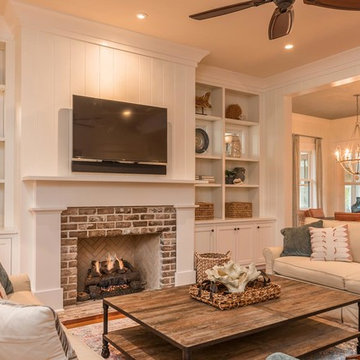
Mid-sized country open concept living room in Atlanta with white walls, medium hardwood floors, a standard fireplace, a brick fireplace surround, a wall-mounted tv and brown floor.
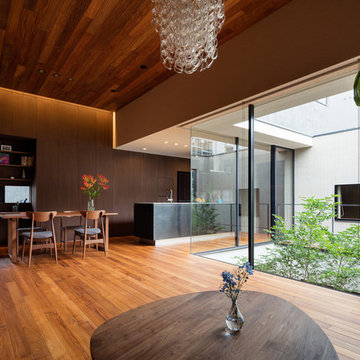
L字型に続くキッチン、ダイニング、リビング。そして中庭をめぐるようにデッキを設置し、屋外との一体感を高めている。
This is an example of a modern open concept living room in Tokyo with brown walls, medium hardwood floors and brown floor.
This is an example of a modern open concept living room in Tokyo with brown walls, medium hardwood floors and brown floor.
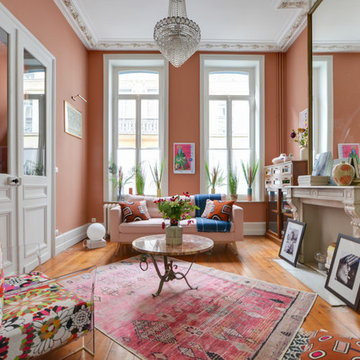
Design ideas for an eclectic formal living room in Lille with pink walls, medium hardwood floors, a standard fireplace, no tv and brown floor.
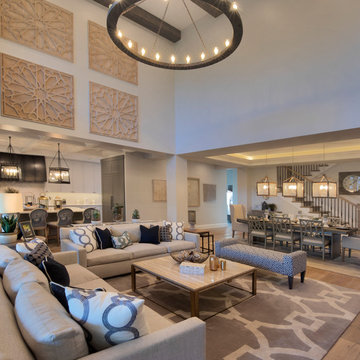
Gulf Building recently completed the “ New Orleans Chic” custom Estate in Fort Lauderdale, Florida. The aptly named estate stays true to inspiration rooted from New Orleans, Louisiana. The stately entrance is fueled by the column’s, welcoming any guest to the future of custom estates that integrate modern features while keeping one foot in the past. The lamps hanging from the ceiling along the kitchen of the interior is a chic twist of the antique, tying in with the exposed brick overlaying the exterior. These staple fixtures of New Orleans style, transport you to an era bursting with life along the French founded streets. This two-story single-family residence includes five bedrooms, six and a half baths, and is approximately 8,210 square feet in size. The one of a kind three car garage fits his and her vehicles with ample room for a collector car as well. The kitchen is beautifully appointed with white and grey cabinets that are overlaid with white marble countertops which in turn are contrasted by the cool earth tones of the wood floors. The coffered ceilings, Armoire style refrigerator and a custom gunmetal hood lend sophistication to the kitchen. The high ceilings in the living room are accentuated by deep brown high beams that complement the cool tones of the living area. An antique wooden barn door tucked in the corner of the living room leads to a mancave with a bespoke bar and a lounge area, reminiscent of a speakeasy from another era. In a nod to the modern practicality that is desired by families with young kids, a massive laundry room also functions as a mudroom with locker style cubbies and a homework and crafts area for kids. The custom staircase leads to another vintage barn door on the 2nd floor that opens to reveal provides a wonderful family loft with another hidden gem: a secret attic playroom for kids! Rounding out the exterior, massive balconies with French patterned railing overlook a huge backyard with a custom pool and spa that is secluded from the hustle and bustle of the city.
All in all, this estate captures the perfect modern interpretation of New Orleans French traditional design. Welcome to New Orleans Chic of Fort Lauderdale, Florida!
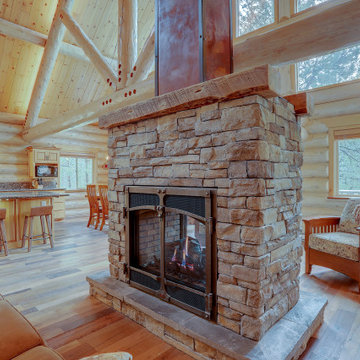
This double sided fireplace is the pièce de résistance in this river front log home. It is made of stacked stone with an oxidized copper chimney & reclaimed barn wood beams for mantels.
Engineered Barn wood floor
Brown Living Room Design Photos with Brown Floor
7