Living Room
Refine by:
Budget
Sort by:Popular Today
141 - 160 of 231 photos
Item 1 of 3
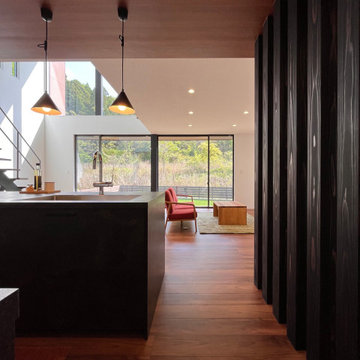
Inspiration for a modern open concept living room in Other with a wall-mounted tv, orange floor, wallpaper and wallpaper.
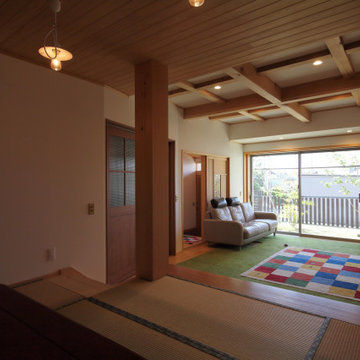
Inspiration for a small asian open concept living room in Other with white walls, medium hardwood floors, a wall-mounted tv, orange floor and exposed beam.
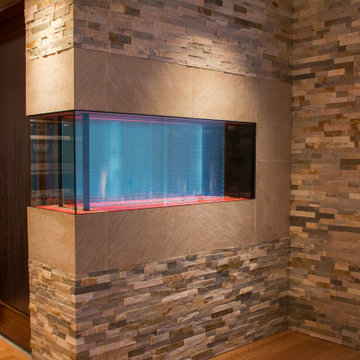
The front entrance was enclosed by using a 3 sided fireplace wall. The fireplace is an unexpected suprise for guests entering the home, being 3 sided it can be viewed from the kitchen and living room as well. A barn door can be closed to offer the owners a bit more privacy
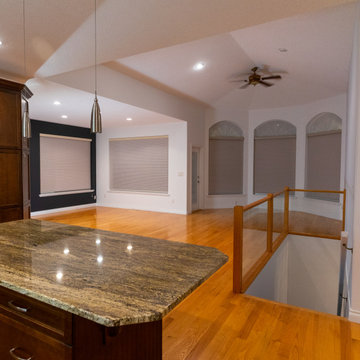
This is an interior repaint from fall of 2020. We repainted all the ceilings, walls and trim to update the look and feel of the home.
Design ideas for a large traditional open concept living room in Other with light hardwood floors, orange floor and multi-coloured walls.
Design ideas for a large traditional open concept living room in Other with light hardwood floors, orange floor and multi-coloured walls.
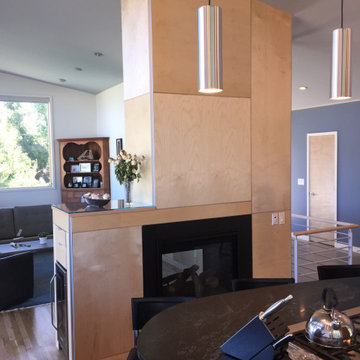
modern fireplace with see-thru gas fireplace, clad in maple veneer plywood with aluminum corner details
Inspiration for a mid-sized modern open concept living room in Denver with blue walls, medium hardwood floors, a two-sided fireplace, a wood fireplace surround, no tv and orange floor.
Inspiration for a mid-sized modern open concept living room in Denver with blue walls, medium hardwood floors, a two-sided fireplace, a wood fireplace surround, no tv and orange floor.
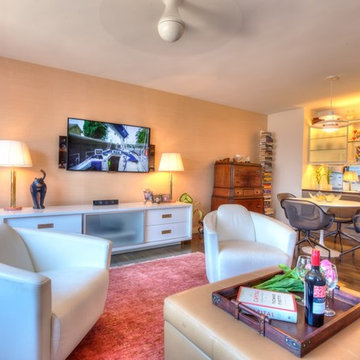
Feel like Don Draper with this Sutton Place penthouse designed by Kevin Gray.
Design ideas for a mid-sized midcentury formal enclosed living room in New York with orange walls, medium hardwood floors, a wall-mounted tv and orange floor.
Design ideas for a mid-sized midcentury formal enclosed living room in New York with orange walls, medium hardwood floors, a wall-mounted tv and orange floor.
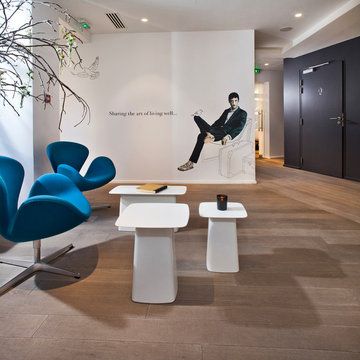
Parquet chêne finition scié poivre gris.
Disponible en différentes dimensions.
Convient pour des pièces à vivre et pour des chambres.
Inspiration for a contemporary living room in Other with light hardwood floors and orange floor.
Inspiration for a contemporary living room in Other with light hardwood floors and orange floor.
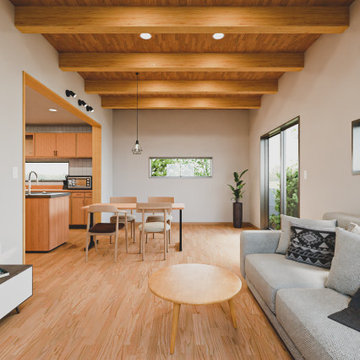
Mid-sized eclectic open concept living room in Osaka with white walls, light hardwood floors, orange floor, timber and wallpaper.
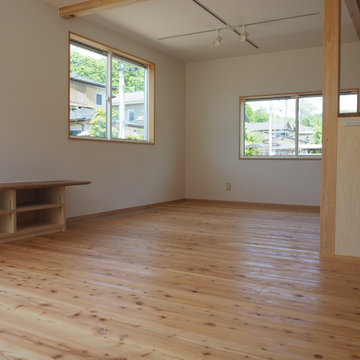
Inspiration for a large modern formal open concept living room in Other with white walls, medium hardwood floors, a freestanding tv and orange floor.
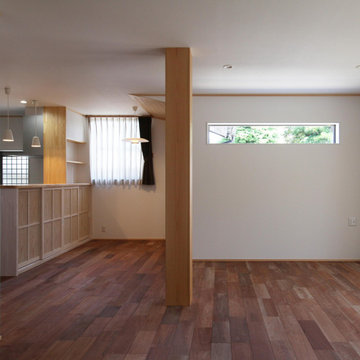
Photo of a large asian formal open concept living room with white walls, medium hardwood floors, a freestanding tv and orange floor.
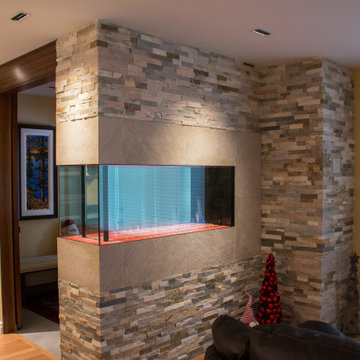
The front entrance was enclosed by using a 3 sided fireplace wall. The fireplace is an unexpected suprise for guests entering the home, being 3 sided it can be viewed from the kitchen and living room as well. A barn door can be closed to offer the owners a bit more privacy
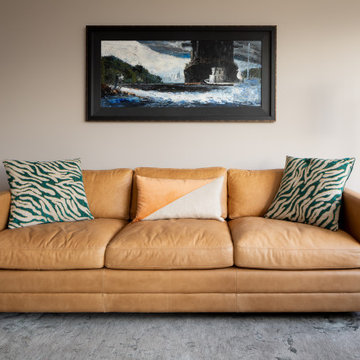
Andrew also decided to purchase an original oil painting, using our remote guidance and leg work, visiting local artist Tim Robinson’s studio and selecting a fabulous Seattle waterscape for placement above the living room sofa. The painting offers the distinctive feeling of inside / outside, a Pacific Northwest feature. Photography by Julie Mannell Photography, Interior Design by Belltown Design LLC
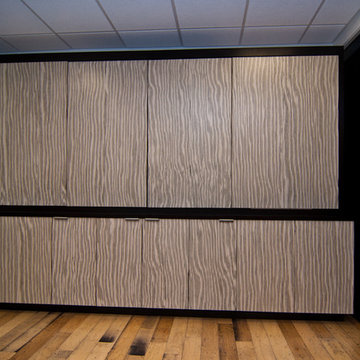
Gorgeous feature wall with contrasting light wood and dark walls. Perfect for storage and hiding a TV when you aren't watching it. The patterned wood grain adds a visual texture element bringing interest to the space.
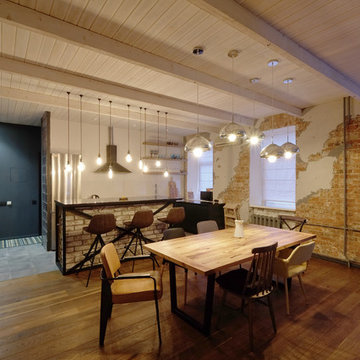
Design ideas for a mid-sized industrial enclosed living room in Moscow with white walls, medium hardwood floors, no fireplace and orange floor.
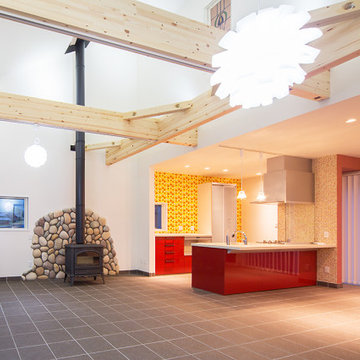
Design ideas for a large scandinavian open concept living room in Other with white walls, terra-cotta floors, a standard fireplace, a stone fireplace surround, a wall-mounted tv, orange floor and wallpaper.
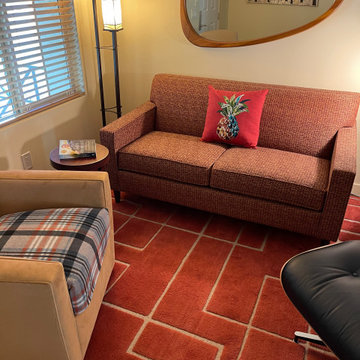
Color-coordinated cat blanket helps protect against overuse of this cat's favorite chair, and helps hide cat hair. Tactile and visual experience is rich with a mix of patterns and textures in this intimate conversation or reading corner.
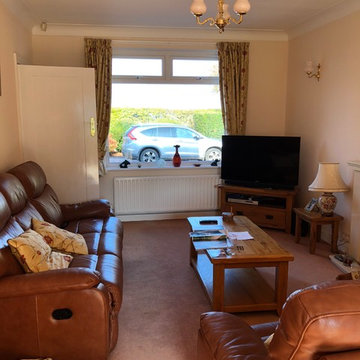
A challenging room to decorate; this long narrow lounge had been foreshortened by a dark sofa part way along, which wasted space at one end. The brief was to make the room feel brighter, more welcoming, inclusive and open so as to enjoy the view into the garden. The owners also wished to retain their curtains and have a slight wow input.
To brighten the room Farrow and Ball Slipper Satin was applied to the walls and ceiling, the coving and rose work was picked out in white and a lighter 4 seater sofa plus reclining chair was sourced from Sofology. It was decided to upgrade a green leather stressless chair by having it professionally stained a burnt orange by the Furniture clinic and this upcycling was a huge success.
A bespoke chandelier was designed with the client then commissioned from Cotterell and Rocke and gold wall lights cast gentle shadows over surfaces. The wow element was incorporated via new coving with hidden coloured lighting which would shine across the ceiling. A very soft orange offsets the furniture, but this can be changed by remote control to any colour of the rainbow according to mood.
Some small inherited pieces of furniture were upgraded with Annie Sloane paint and the furniture placed so as to create a peaceful reading area facing the garden, where the stressless chair could be turned to join the main body of the room if necessary. A glass coffee table was used to make the room feel more open and soft burnt orange accent tones were picked up from the curtains to add depth and interest.
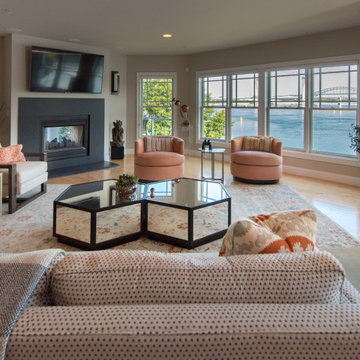
Taupe and coral living room. In this room you will find a Sofa with bench seat, two chairs with dark wood frame, two coral swivel chairs, an upholstered bench and a very unique mirrored coffee table.
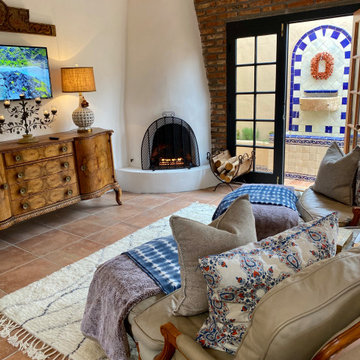
This casita was completely renovated from floor to ceiling in preparation of Airbnb short term romantic getaways. The color palette of teal green, blue and white was brought to life with curated antiques that were stripped of their dark stain colors, collected fine linens, fine plaster wall finishes, authentic Turkish rugs, antique and custom light fixtures, original oil paintings and moorish chevron tile and Moroccan pattern choices.
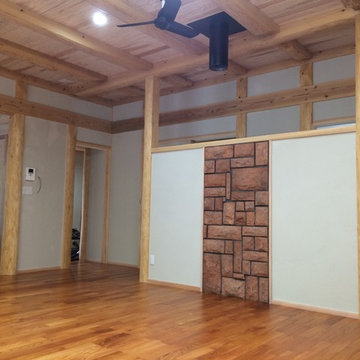
リビングの天井に天窓を付け明るいリビングをつくりました。
Inspiration for an expansive asian living room in Other with a wood stove, a brick fireplace surround, no tv and orange floor.
Inspiration for an expansive asian living room in Other with a wood stove, a brick fireplace surround, no tv and orange floor.
8