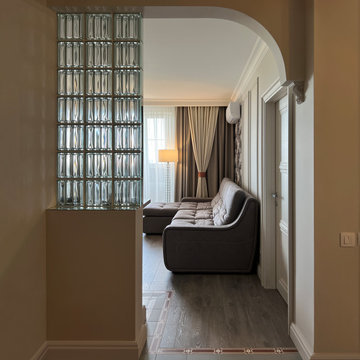Brown Living Room Design Photos with Porcelain Floors
Refine by:
Budget
Sort by:Popular Today
101 - 120 of 4,027 photos
Item 1 of 3
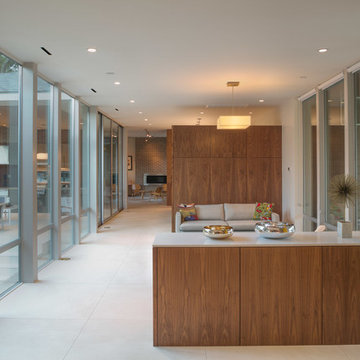
Photo of a mid-sized midcentury open concept living room in Houston with white walls and porcelain floors.
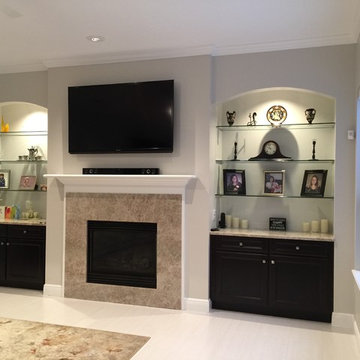
Inspiration for a mid-sized transitional open concept living room in Orlando with white walls, porcelain floors, a standard fireplace, a tile fireplace surround and a wall-mounted tv.
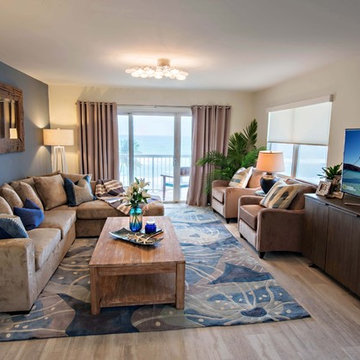
Design ideas for a mid-sized beach style formal open concept living room in Miami with beige walls, porcelain floors, a freestanding tv and beige floor.
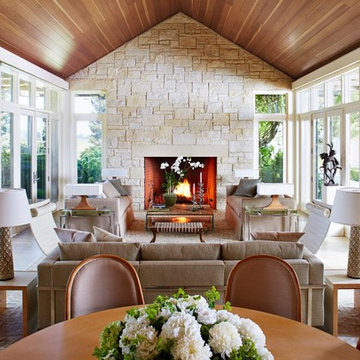
Photography by John Bedell
Mid-sized transitional formal open concept living room in San Francisco with beige walls, a standard fireplace, a stone fireplace surround, no tv and porcelain floors.
Mid-sized transitional formal open concept living room in San Francisco with beige walls, a standard fireplace, a stone fireplace surround, no tv and porcelain floors.
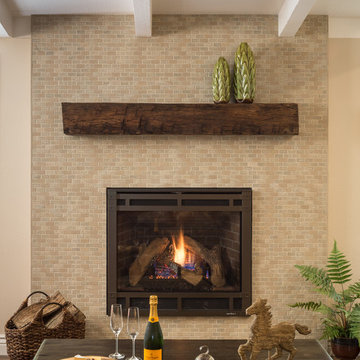
This gorgeous home renovation was a fun project to work on. The goal for the whole-house remodel was to infuse the home with a fresh new perspective while hinting at the traditional Mediterranean flare. We also wanted to balance the new and the old and help feature the customer’s existing character pieces. Let's begin with the custom front door, which is made with heavy distressing and a custom stain, along with glass and wrought iron hardware. The exterior sconces, dark light compliant, are rubbed bronze Hinkley with clear seedy glass and etched opal interior.
Moving on to the dining room, porcelain tile made to look like wood was installed throughout the main level. The dining room floor features a herringbone pattern inlay to define the space and add a custom touch. A reclaimed wood beam with a custom stain and oil-rubbed bronze chandelier creates a cozy and warm atmosphere.
In the kitchen, a hammered copper hood and matching undermount sink are the stars of the show. The tile backsplash is hand-painted and customized with a rustic texture, adding to the charm and character of this beautiful kitchen.
The powder room features a copper and steel vanity and a matching hammered copper framed mirror. A porcelain tile backsplash adds texture and uniqueness.
Lastly, a brick-backed hanging gas fireplace with a custom reclaimed wood mantle is the perfect finishing touch to this spectacular whole house remodel. It is a stunning transformation that truly showcases the artistry of our design and construction teams.
---
Project by Douglah Designs. Their Lafayette-based design-build studio serves San Francisco's East Bay areas, including Orinda, Moraga, Walnut Creek, Danville, Alamo Oaks, Diablo, Dublin, Pleasanton, Berkeley, Oakland, and Piedmont.
For more about Douglah Designs, click here: http://douglahdesigns.com/
To learn more about this project, see here: https://douglahdesigns.com/featured-portfolio/mediterranean-touch/
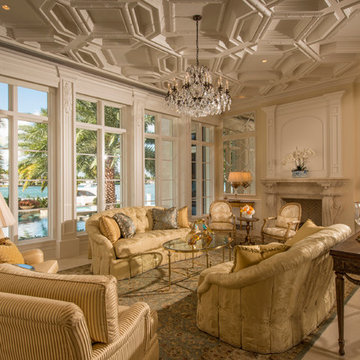
Inspiration for a large traditional formal open concept living room in Miami with beige walls, a standard fireplace, no tv, porcelain floors and a stone fireplace surround.
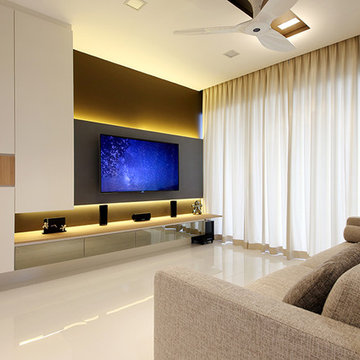
Inspiration for a modern open concept living room in Singapore with grey walls, porcelain floors and a wall-mounted tv.
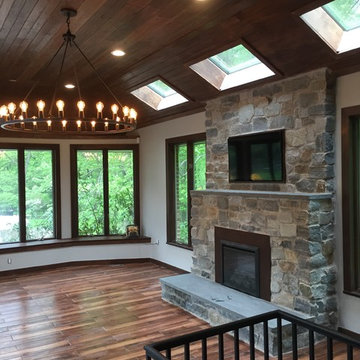
Mid-sized arts and crafts enclosed living room in Philadelphia with grey walls, porcelain floors, a standard fireplace, a wood fireplace surround, a built-in media wall and brown floor.
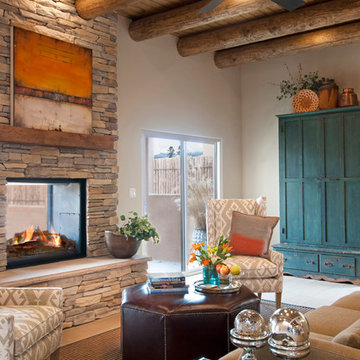
Interior Gas Fireplace & Living Room
By Borrego Custom Homes, Santa Fe, NM
Designer: Jennifer Ashton Interiors
Photography: Lauri Algretti
Design ideas for a mid-sized open concept living room in Albuquerque with porcelain floors, a two-sided fireplace, a stone fireplace surround and a wall-mounted tv.
Design ideas for a mid-sized open concept living room in Albuquerque with porcelain floors, a two-sided fireplace, a stone fireplace surround and a wall-mounted tv.
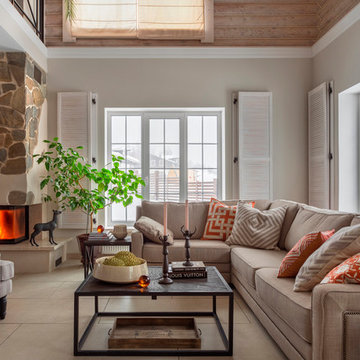
Загородный дом в стиле шале в поселке Лама Вилладж. Проектирование: Станислав Тихонов, Антон Костюкович. Фото: Антон Лихтарович 2017 г.
Photo of a mid-sized country formal open concept living room in Moscow with beige walls, porcelain floors, a corner fireplace, a stone fireplace surround and beige floor.
Photo of a mid-sized country formal open concept living room in Moscow with beige walls, porcelain floors, a corner fireplace, a stone fireplace surround and beige floor.
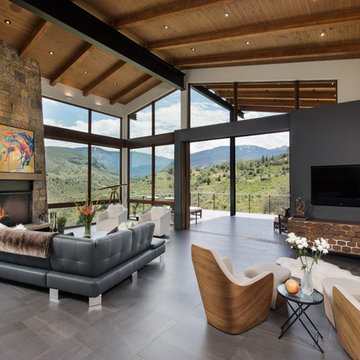
Ric Stovall
Design ideas for an expansive contemporary open concept living room in Denver with white walls, porcelain floors, a standard fireplace, a stone fireplace surround, a wall-mounted tv and grey floor.
Design ideas for an expansive contemporary open concept living room in Denver with white walls, porcelain floors, a standard fireplace, a stone fireplace surround, a wall-mounted tv and grey floor.
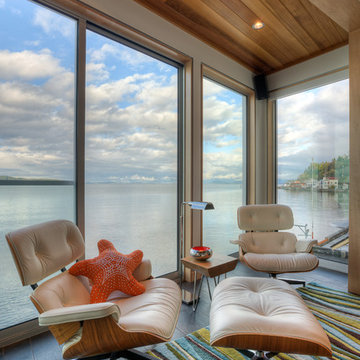
Bay window with views to Skagit Bay. Photography by Lucas Henning.
Design ideas for a small beach style open concept living room in Seattle with white walls, porcelain floors, a standard fireplace, a plaster fireplace surround and brown floor.
Design ideas for a small beach style open concept living room in Seattle with white walls, porcelain floors, a standard fireplace, a plaster fireplace surround and brown floor.
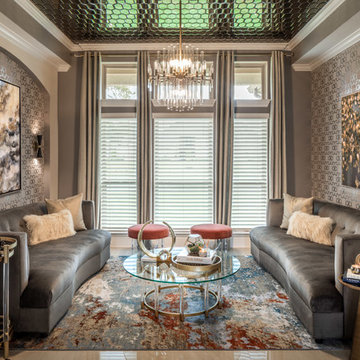
John Paul Key & Chuck Williams
Inspiration for a mid-sized traditional formal enclosed living room in Houston with beige walls, porcelain floors, no fireplace and no tv.
Inspiration for a mid-sized traditional formal enclosed living room in Houston with beige walls, porcelain floors, no fireplace and no tv.
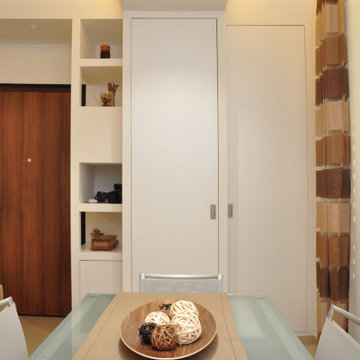
Soggiorno - Progetto d’interni per la riorganizzazione di un soggiorno tramite elementi contenitore e l’uso della luce.
Inspiration for a small contemporary open concept living room in Milan with white walls, porcelain floors, no fireplace, beige floor, a library and a built-in media wall.
Inspiration for a small contemporary open concept living room in Milan with white walls, porcelain floors, no fireplace, beige floor, a library and a built-in media wall.
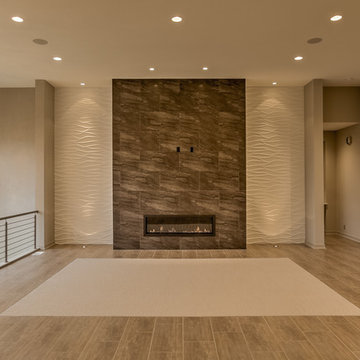
Home Built by Arjay Builders Inc. Photo by Amoura Productions
Large contemporary open concept living room in Omaha with grey walls, porcelain floors, a ribbon fireplace, a tile fireplace surround and a wall-mounted tv.
Large contemporary open concept living room in Omaha with grey walls, porcelain floors, a ribbon fireplace, a tile fireplace surround and a wall-mounted tv.
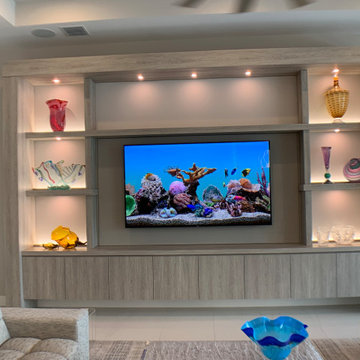
Modern media display built in featuring floating base cabinet storage and multi lit open display shelving. Material is a contemporary embossed wood grain laminate in a subtle gray washed finish. Storage doors have recessed finger pulls for a sleek no hardware appearance. Display areas feature both LED strip and puck lighting. Sound system behind TV features a full fabric panel to mask speakers and accessories.
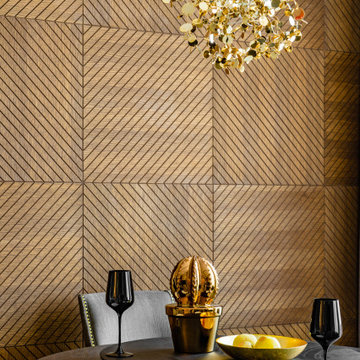
Обеденная зона в современном стиле
Photo of a mid-sized contemporary living room in Saint Petersburg with porcelain floors and a wall-mounted tv.
Photo of a mid-sized contemporary living room in Saint Petersburg with porcelain floors and a wall-mounted tv.
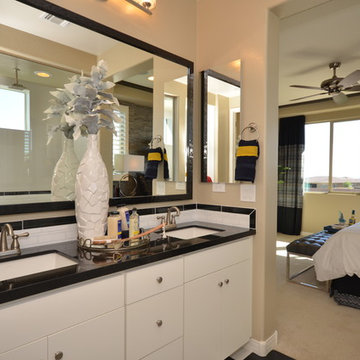
Expansive modern formal open concept living room in Phoenix with beige walls, porcelain floors and a wall-mounted tv.
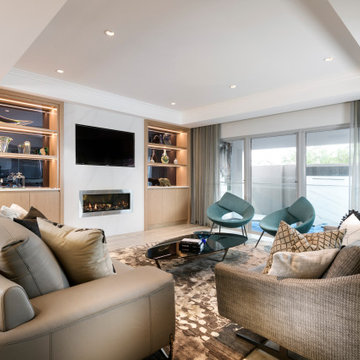
The living room was redesigned with a new fireplace and cabinetry that complements the kitchen cabinetry, as well a new flooring, furniture and window treatments.
Cabinetry Facings: Briggs Biscotti True Grin. Feature Stone: Silestone Eternal Calacatta Gold by Cosentino. Walls: Dulux Grey Pebble Half. Ceining: Dulux Ceiling White. Flooring: Reverso Grigio Patinato 1200 x 600 Rectified and Honed. Rug: Jenny Jones. Accessories: Clients Own. Fireplace: Jetmaster.
Photography: DMax Photography
Brown Living Room Design Photos with Porcelain Floors
6
