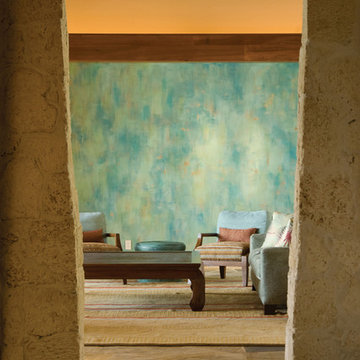Brown Living Room Design Photos with Slate Floors
Refine by:
Budget
Sort by:Popular Today
21 - 40 of 377 photos
Item 1 of 3
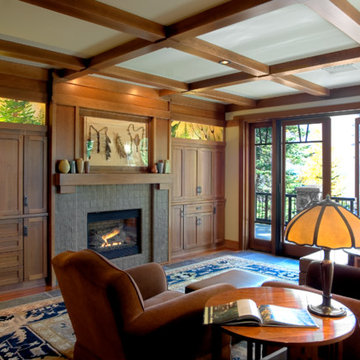
This is an example of a mid-sized arts and crafts formal enclosed living room in Sacramento with beige walls, slate floors, a standard fireplace, a tile fireplace surround and multi-coloured floor.
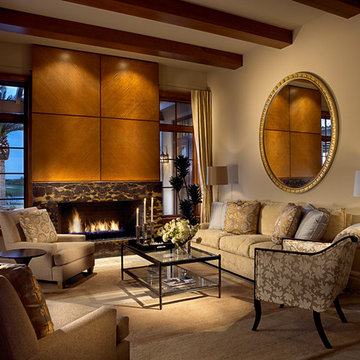
Marc Rutenberg Homes
Inspiration for a small transitional formal open concept living room in Tampa with beige walls, slate floors, a standard fireplace and a tile fireplace surround.
Inspiration for a small transitional formal open concept living room in Tampa with beige walls, slate floors, a standard fireplace and a tile fireplace surround.
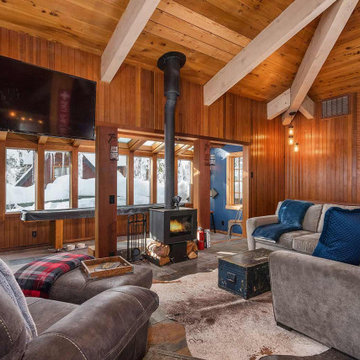
Inspiration for a mid-sized country open concept living room in San Francisco with slate floors, a wood stove, a wall-mounted tv, exposed beam and wood walls.
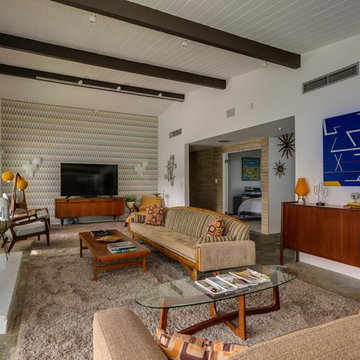
Living Area, Lance Gerber Studios
Photo of a large midcentury formal open concept living room in Other with white walls, slate floors, a standard fireplace, a stone fireplace surround, a freestanding tv and multi-coloured floor.
Photo of a large midcentury formal open concept living room in Other with white walls, slate floors, a standard fireplace, a stone fireplace surround, a freestanding tv and multi-coloured floor.
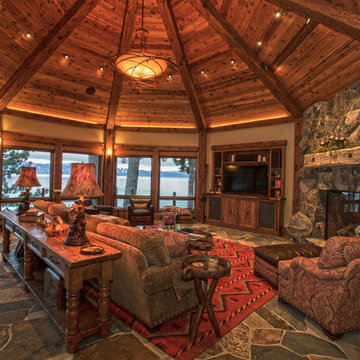
Photo of a country living room in Other with beige walls, slate floors, a standard fireplace, a stone fireplace surround and a built-in media wall.
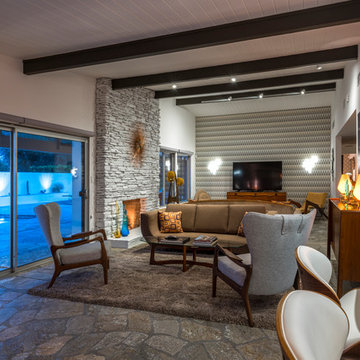
Open Concept Living Room detailing vintage and contemporary pieces inspired by Mid Century Modern design
Photo of a large midcentury formal open concept living room in Other with white walls, slate floors, a standard fireplace, a stone fireplace surround, a freestanding tv and multi-coloured floor.
Photo of a large midcentury formal open concept living room in Other with white walls, slate floors, a standard fireplace, a stone fireplace surround, a freestanding tv and multi-coloured floor.
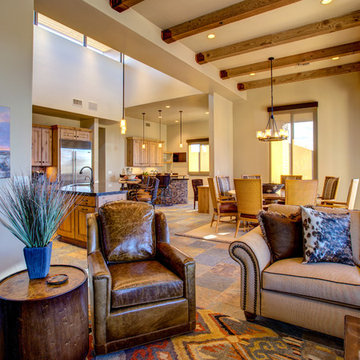
William Lesch
Photo of a large formal enclosed living room in Phoenix with beige walls, slate floors, a standard fireplace, a stone fireplace surround, a wall-mounted tv and multi-coloured floor.
Photo of a large formal enclosed living room in Phoenix with beige walls, slate floors, a standard fireplace, a stone fireplace surround, a wall-mounted tv and multi-coloured floor.
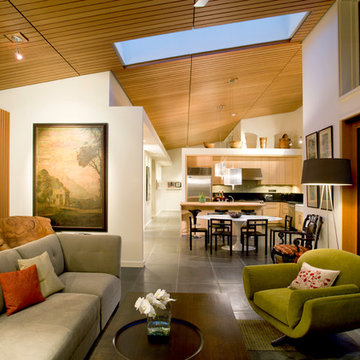
Lara Swimmer
Photo of a contemporary open concept living room in Seattle with white walls and slate floors.
Photo of a contemporary open concept living room in Seattle with white walls and slate floors.
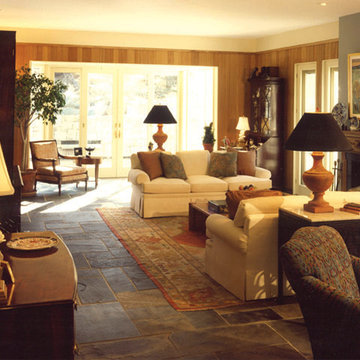
Photo of a mid-sized traditional living room in Atlanta with grey walls, slate floors, a standard fireplace, a wood fireplace surround, no tv and multi-coloured floor.
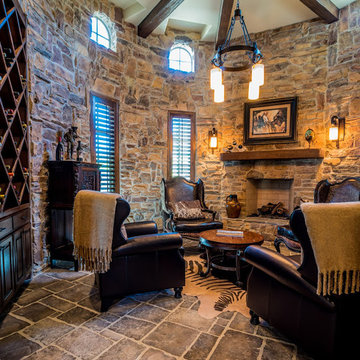
This is an example of a mid-sized mediterranean enclosed living room in Dallas with a home bar, multi-coloured walls, slate floors, a standard fireplace, a stone fireplace surround, no tv and multi-coloured floor.
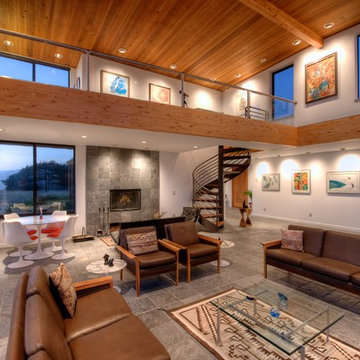
Sea Arches is a stunning modern architectural masterpiece, perched atop an eleven-acre peninsular promontory rising 160 feet above the Pacific Ocean on northern California’s spectacular Mendocino coast. Surrounded by the ocean on 3 sides and presiding over unparalleled vistas of sea and surf, Sea Arches includes 2,000 feet of ocean frontage, as well as beaches that extend some 1,300 feet. This one-of-a-kind property also includes one of the famous Elk Sea Stacks, a grouping of remarkable ancient rock outcroppings that tower above the Pacific, and add a powerful and dramatic element to the coastal scenery. Integrated gracefully into its spectacular setting, Sea Arches is set back 500 feet from the Pacific Coast Hwy and is completely screened from public view by more than 400 Monterey cypress trees. Approached by a winding, tree-lined drive, the main house and guesthouse include over 4,200 square feet of modern living space with four bedrooms, two mezzanines, two mini-lofts, and five full bathrooms. All rooms are spacious and the hallways are extra-wide. A cantilevered, raised deck off the living-room mezzanine provides a stunningly close approach to the ocean. Walls of glass invite views of the enchanting scenery in every direction: north to the Elk Sea Stacks, south to Point Arena and its historic lighthouse, west beyond the property’s captive sea stack to the horizon, and east to lofty wooded mountains. All of these vistas are enjoyed from Sea Arches and from the property’s mile-long groomed trails that extend along the oceanfront bluff tops overlooking the beautiful beaches on the north and south side of the home. While completely private and secluded, Sea Arches is just a two-minute drive from the charming village of Elk offering quaint and cozy restaurants and inns. A scenic seventeen-mile coastal drive north will bring you to the picturesque and historic seaside village of Mendocino which attracts tourists from near and far. One can also find many world-class wineries in nearby Anderson Valley. All of this just a three-hour drive from San Francisco or if you choose to fly, Little River Airport, with its mile long runway, is only 16 miles north of Sea Arches. Truly a special and unique property, Sea Arches commands some of the most dramatic coastal views in the world, and offers superb design, construction, and high-end finishes throughout, along with unparalleled beauty, tranquility, and privacy. Property Highlights: • Idyllically situated on a one-of-a-kind eleven-acre oceanfront parcel • Dwelling is completely screened from public view by over 400 trees • Includes 2,000 feet of ocean frontage plus over 1,300 feet of beaches • Includes one of the famous Elk Sea Stacks connected to the property by an isthmus • Main house plus private guest house totaling over 4300 sq ft of superb living space • 4 bedrooms and 5 full bathrooms • Separate His and Hers master baths • Open floor plan featuring Single Level Living (with the exception of mezzanines and lofts) • Spacious common rooms with extra wide hallways • Ample opportunities throughout the home for displaying art • Radiant heated slate floors throughout • Soaring 18 foot high ceilings in main living room with walls of glass • Cantilevered viewing deck off the mezzanine for up close ocean views • Gourmet kitchen with top of the line stainless appliances, custom cabinetry and granite counter tops • Granite window sills throughout the home • Spacious guest house including a living room, wet bar, large bedroom, an office/second bedroom, two spacious baths, sleeping loft and two mini lofts • Spectacular ocean and sunset views from most every room in the house • Gracious winding driveway offering ample parking • Large 2 car-garage with workshop • Extensive low-maintenance landscaping offering a profusion of Spring and Summer blooms • Approx. 1 mile of groomed trails • Equipped with a generator • Copper roof • Anchored in bedrock by 42 reinforced concrete piers and framed with steel girders.
2 Fireplaces
Deck
Granite Countertops
Guest House
Patio
Security System
Storage
Gardens
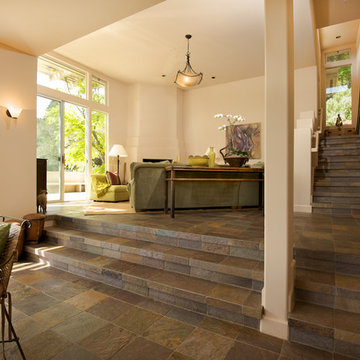
This is an example of a contemporary open concept living room in San Francisco with slate floors.
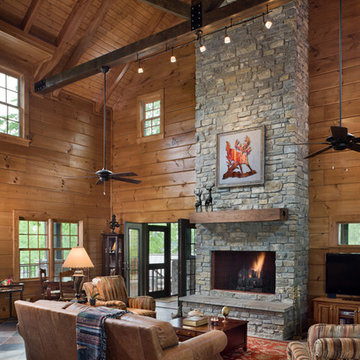
The great room of this Honest Abe Log Home, featuring two stories of logs and a cathedral roof with exposed beams. Photo Credit: Roger Wade Studio
Large country living room in Nashville with brown walls, slate floors, a stone fireplace surround and a corner tv.
Large country living room in Nashville with brown walls, slate floors, a stone fireplace surround and a corner tv.
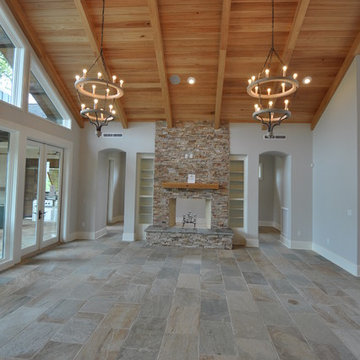
Large arts and crafts living room in New Orleans with slate floors, a standard fireplace and a stone fireplace surround.
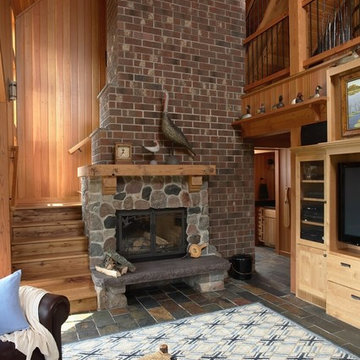
This northern Minnesota hunting lodge incorporates both rustic and modern sensibilities, along with elements of vernacular rural architecture, in its design.
Photos by Susan Gilmore
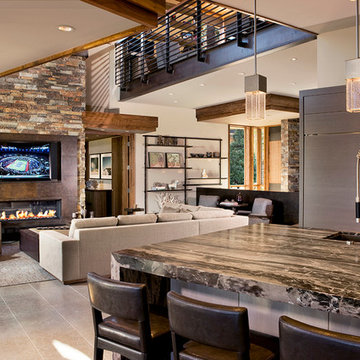
Design build AV System: Savant control system with Lutron Homeworks lighting and shading system. Great Room and Master Bed surround sound. Full audio video distribution. Climate and fireplace control. Ruckus Wireless access points. In-wall iPads control points. Remote cameras.
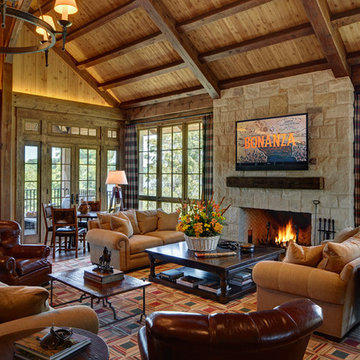
Country formal open concept living room in San Francisco with a standard fireplace, a stone fireplace surround, a wall-mounted tv, brown walls and slate floors.
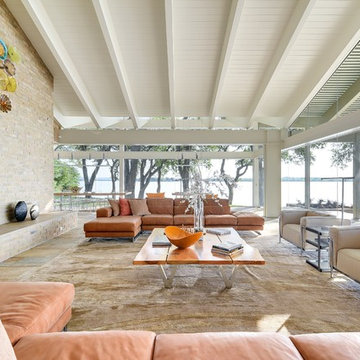
Photos @ Eric Carvajal
Design ideas for a large midcentury formal open concept living room in Austin with slate floors, a standard fireplace, a brick fireplace surround and multi-coloured floor.
Design ideas for a large midcentury formal open concept living room in Austin with slate floors, a standard fireplace, a brick fireplace surround and multi-coloured floor.
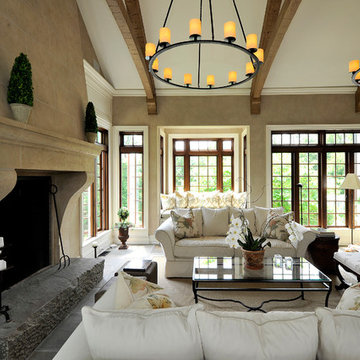
Architecture as a Backdrop for Living™
©2015 Carol Kurth Architecture, PC
www.carolkurtharchitects.com
(914) 234-2595 | Bedford, NY
Westchester Architect and Interior Designer
Photography by Peter Krupenye
Construction by Legacy Construction Northeast
Brown Living Room Design Photos with Slate Floors
2
