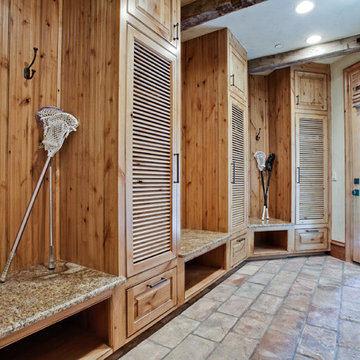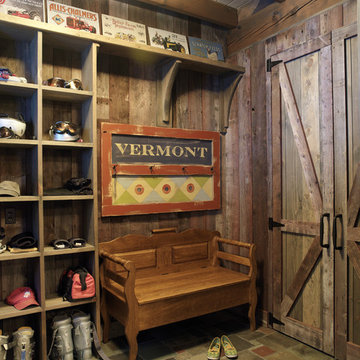Brown Mudroom Design Ideas
Refine by:
Budget
Sort by:Popular Today
101 - 120 of 3,357 photos
Item 1 of 3
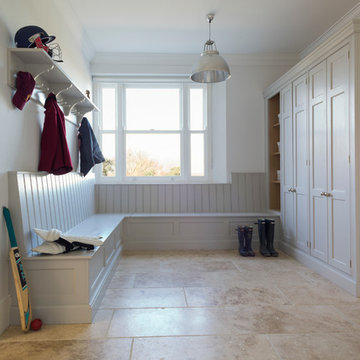
A curious quirk of the long-standing popularity of open plan kitchen /dining spaces is the need to incorporate boot rooms into kitchen re-design plans. We all know that open plan kitchen – dining rooms are absolutely perfect for modern family living but the downside is that for every wall knocked through, precious storage space is lost, which can mean that clutter inevitably ensues.
Designating an area just off the main kitchen, ideally near the back entrance, which incorporates storage and a cloakroom is the ideal placement for a boot room. For families whose focus is on outdoor pursuits, incorporating additional storage under bespoke seating that can hide away wellies, walking boots and trainers will always prove invaluable particularly during the colder months.
A well-designed boot room is not just about storage though, it’s about creating a practical space that suits the needs of the whole family while keeping the design aesthetic in line with the rest of the project.
With tall cupboards and under seating storage, it’s easy to pack away things that you don’t use on a daily basis but require from time to time, but what about everyday items you need to hand? Incorporating artisan shelves with coat pegs ensures that coats and jackets are easily accessible when coming in and out of the home and also provides additional storage above for bulkier items like cricket helmets or horse-riding hats.
In terms of ensuring continuity and consistency with the overall project design, we always recommend installing the same cabinetry design and hardware as the main kitchen, however, changing the paint choices to reflect a change in light and space is always an excellent idea; thoughtful consideration of the colour palette is always time well spent in the long run.
Lastly, a key consideration for the boot rooms is the flooring. A hard-wearing and robust stone flooring is essential in what is inevitably an area of high traffic.
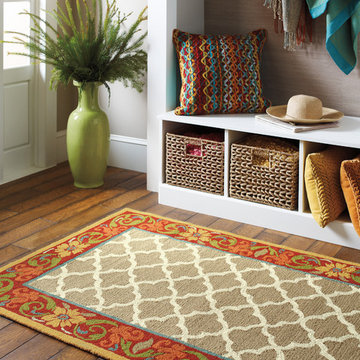
Company C
Photo of a small modern mudroom in Boston with beige walls, medium hardwood floors, a single front door and a white front door.
Photo of a small modern mudroom in Boston with beige walls, medium hardwood floors, a single front door and a white front door.
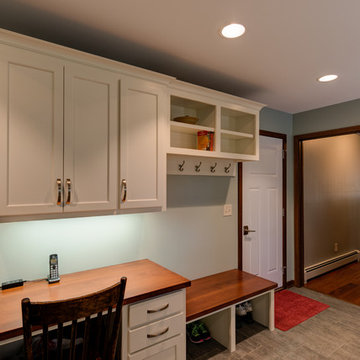
This versatile mudroom features a small desk area, bench and coat hooks. The sea green paint color compliments the undertones in the floor tile and contrasts well with the warm tones in the millwork and wood countertops on the desk and bench. This room also has a dedicated space for a treadmill.
Todd Myra Photography
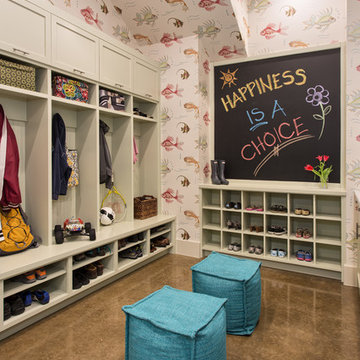
Photography by Ann Hiner
Photo of a mid-sized transitional mudroom in Austin with concrete floors and multi-coloured walls.
Photo of a mid-sized transitional mudroom in Austin with concrete floors and multi-coloured walls.
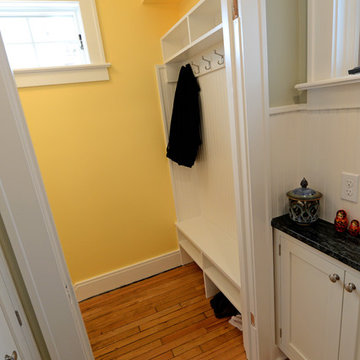
The back hall leading off the kitchen takes you to the back door and a mud room aream. R.B. Schwarz built a mudroom hutch with coat hooks, bench and shelves. It fits perfectly in the tight back entry space. Photo Credit: Marc Golub
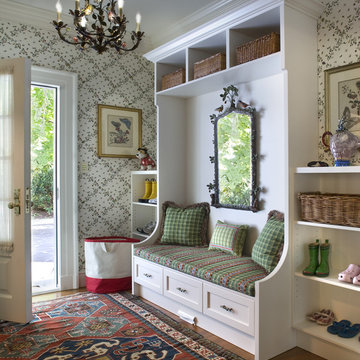
Diane Burgoyne Interiors
Photography by Tim Proctor
Design ideas for a traditional mudroom in Philadelphia with a white front door.
Design ideas for a traditional mudroom in Philadelphia with a white front door.
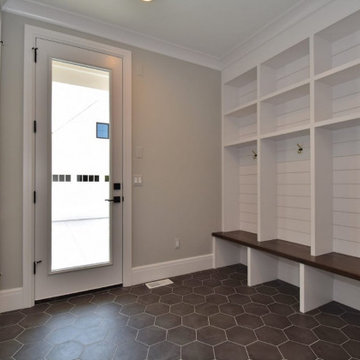
Inspiration for a large country mudroom in Detroit with grey walls, porcelain floors, a single front door and a white front door.
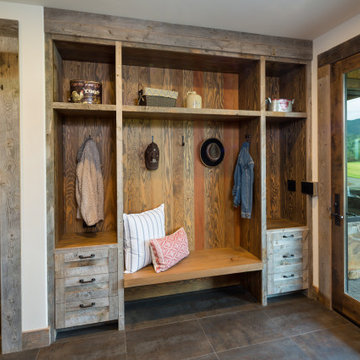
The Mud Room provides flexible storage for the users. The bench has flexible storage on each side for devices and the tile floors handle the heavy traffic the room endures.
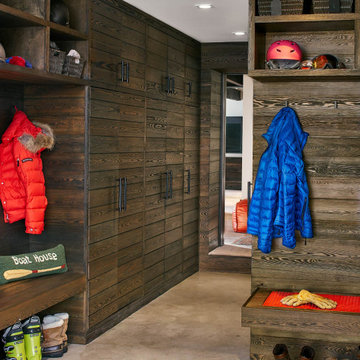
Photo of a country mudroom in Denver with concrete floors and grey floor.
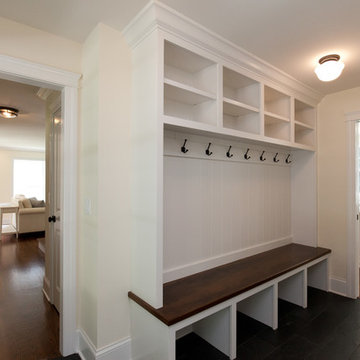
This mudroom can be opened up to the rest of the first floor plan with hidden pocket doors! The open bench, hooks and cubbies add super flexible storage!
Architect: Meyer Design
Photos: Jody Kmetz
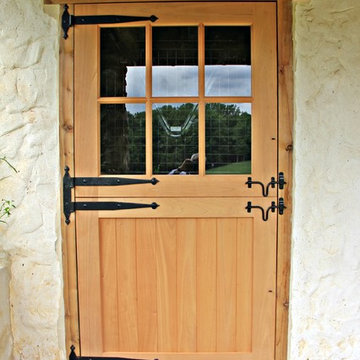
Mid-sized country mudroom in Philadelphia with white walls, concrete floors, a dutch front door and a light wood front door.
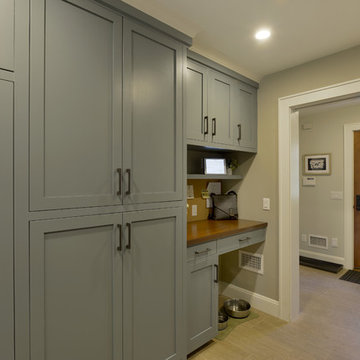
This very busy family of five needed a convenient place to drop coats, shoes and bookbags near the active side entrance of their home. Creating a mudroom space was an essential part of a larger renovation project we were hired to design which included a kitchen, family room, butler’s pantry, home office, laundry room, and powder room. These additional spaces, including the new mudroom, did not exist previously and were created from the home’s existing square footage.
The location of the mudroom provides convenient access from the entry door and creates a roomy hallway that allows an easy transition between the family room and laundry room. This space also is used to access the back staircase leading to the second floor addition which includes a bedroom, full bath, and a second office.
The color pallet features peaceful shades of blue-greys and neutrals accented with textural storage baskets. On one side of the hallway floor-to-ceiling cabinetry provides an abundance of vital closed storage, while the other side features a traditional mudroom design with coat hooks, open cubbies, shoe storage and a long bench. The cubbies above and below the bench were specifically designed to accommodate baskets to make storage accessible and tidy. The stained wood bench seat adds warmth and contrast to the blue-grey paint. The desk area at the end closest to the door provides a charging station for mobile devices and serves as a handy landing spot for mail and keys. The open area under the desktop is perfect for the dog bowls.
Photo: Peter Krupenye
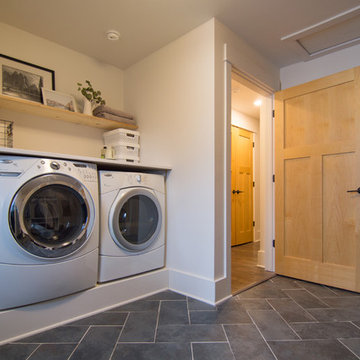
Inspiration for a mid-sized country mudroom in Minneapolis with white walls, porcelain floors, grey floor and a single front door.
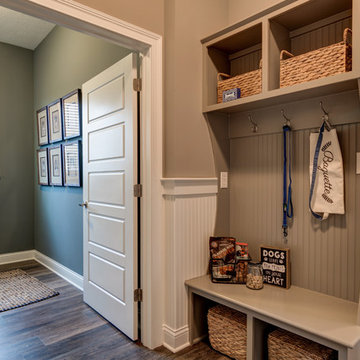
The beadboard wainscoting updates the look of plain walls and gives the appearance of extra height to any room.
Photo by: Thomas Graham
Interior Design by: Everything Home Designs
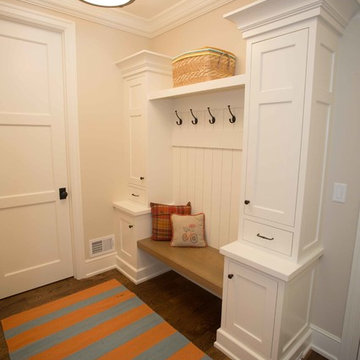
Photo of a mid-sized transitional mudroom in San Diego with beige walls, dark hardwood floors, a single front door and a white front door.
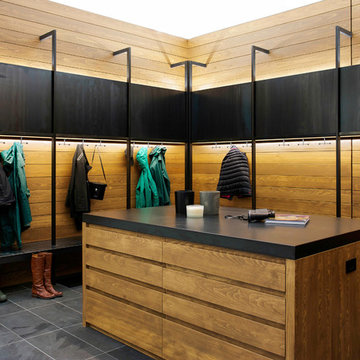
Leona Mozes Photography for Lakeshore Construction
Photo of an expansive contemporary mudroom in Montreal with slate floors and black walls.
Photo of an expansive contemporary mudroom in Montreal with slate floors and black walls.
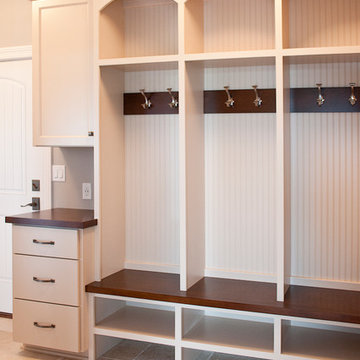
Mudroom with Killim Beige Lockers
Photo of a mid-sized contemporary mudroom in Milwaukee with beige walls and ceramic floors.
Photo of a mid-sized contemporary mudroom in Milwaukee with beige walls and ceramic floors.
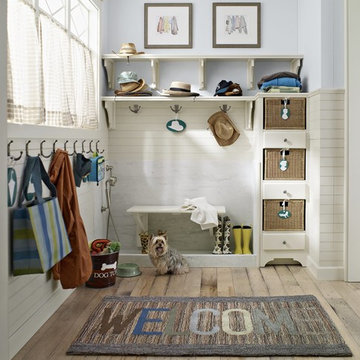
Photos by Country Home Magazine
Country mudroom in Boston with blue walls and medium hardwood floors.
Country mudroom in Boston with blue walls and medium hardwood floors.
Brown Mudroom Design Ideas
6
