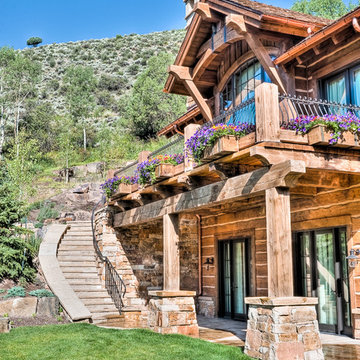Brown, Multi-Coloured Exterior Design Ideas
Refine by:
Budget
Sort by:Popular Today
161 - 180 of 66,962 photos
Item 1 of 3
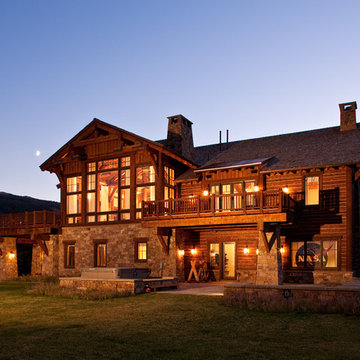
Ski in ski out
Inspiration for a large country three-storey brown house exterior in Other with wood siding, a gable roof and a shingle roof.
Inspiration for a large country three-storey brown house exterior in Other with wood siding, a gable roof and a shingle roof.
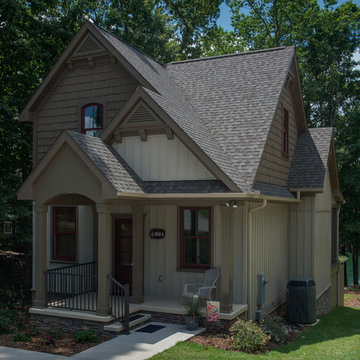
Mark Hoyle
This is an example of a small arts and crafts three-storey brown exterior in Other with vinyl siding.
This is an example of a small arts and crafts three-storey brown exterior in Other with vinyl siding.
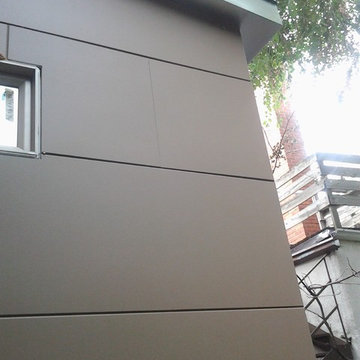
Anne B.
This is an example of a small contemporary one-storey brown exterior in Montreal with concrete fiberboard siding.
This is an example of a small contemporary one-storey brown exterior in Montreal with concrete fiberboard siding.
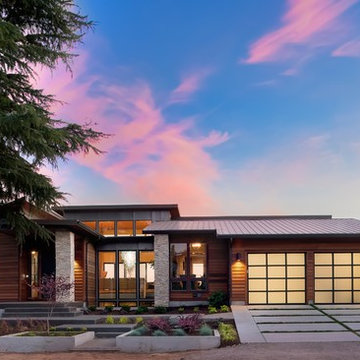
Design ideas for a mid-sized contemporary two-storey brown house exterior in Toronto with wood siding, a shed roof and a metal roof.
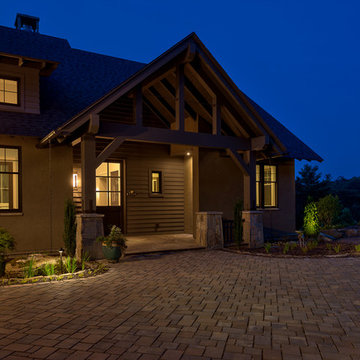
Kevin Meechan - Meechan Architectural Photography
Design ideas for a large arts and crafts two-storey brown house exterior in Other with mixed siding, a gable roof and a shingle roof.
Design ideas for a large arts and crafts two-storey brown house exterior in Other with mixed siding, a gable roof and a shingle roof.
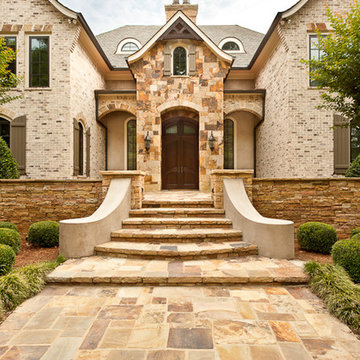
www.venvisio.com
This is an example of an expansive traditional three-storey brown exterior in Atlanta with stone veneer.
This is an example of an expansive traditional three-storey brown exterior in Atlanta with stone veneer.
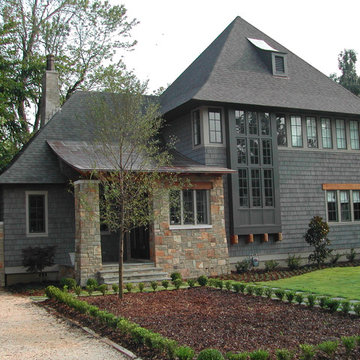
This is an example of a large transitional two-storey multi-coloured house exterior in Birmingham with mixed siding, a gable roof and a mixed roof.
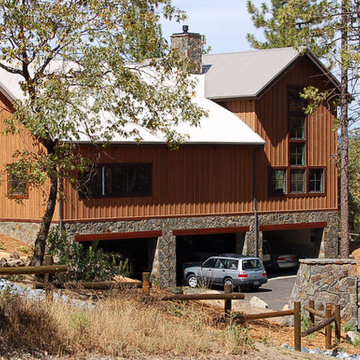
Design ideas for a mid-sized country two-storey brown exterior in San Francisco with stone veneer.
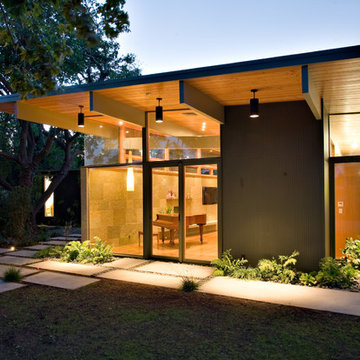
Reverse Shed Eichler
This project is part tear-down, part remodel. The original L-shaped plan allowed the living/ dining/ kitchen wing to be completely re-built while retaining the shell of the bedroom wing virtually intact. The rebuilt entertainment wing was enlarged 50% and covered with a low-slope reverse-shed roof sloping from eleven to thirteen feet. The shed roof floats on a continuous glass clerestory with eight foot transom. Cantilevered steel frames support wood roof beams with eaves of up to ten feet. An interior glass clerestory separates the kitchen and livingroom for sound control. A wall-to-wall skylight illuminates the north wall of the kitchen/family room. New additions at the back of the house add several “sliding” wall planes, where interior walls continue past full-height windows to the exterior, complimenting the typical Eichler indoor-outdoor ceiling and floor planes. The existing bedroom wing has been re-configured on the interior, changing three small bedrooms into two larger ones, and adding a guest suite in part of the original garage. A previous den addition provided the perfect spot for a large master ensuite bath and walk-in closet. Natural materials predominate, with fir ceilings, limestone veneer fireplace walls, anigre veneer cabinets, fir sliding windows and interior doors, bamboo floors, and concrete patios and walks. Landscape design by Bernard Trainor: www.bernardtrainor.com (see “Concrete Jungle” in April 2014 edition of Dwell magazine). Microsoft Media Center installation of the Year, 2008: www.cybermanor.com/ultimate_install.html (automated shades, radiant heating system, and lights, as well as security & sound).
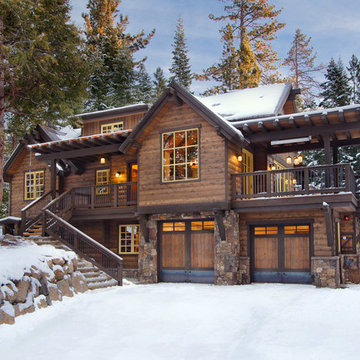
Tahoe Real Estate Photography
Photo of a mid-sized country three-storey brown exterior in San Francisco with wood siding.
Photo of a mid-sized country three-storey brown exterior in San Francisco with wood siding.
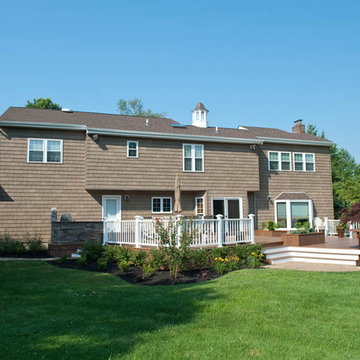
Nick Ryan
Inspiration for an expansive contemporary two-storey brown exterior in New York with wood siding and a clipped gable roof.
Inspiration for an expansive contemporary two-storey brown exterior in New York with wood siding and a clipped gable roof.
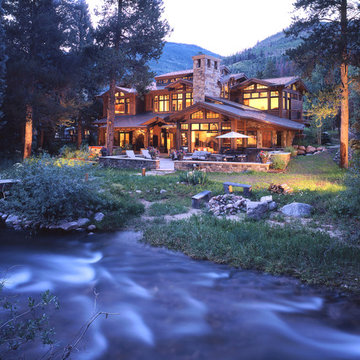
Design ideas for a large contemporary three-storey brown house exterior in Denver with wood siding and a gable roof.
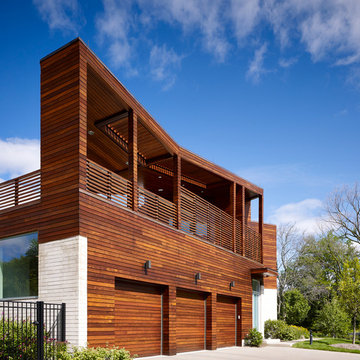
Photo credit: Scott McDonald @ Hedrich Blessing
7RR-Ecohome:
The design objective was to build a house for a couple recently married who both had kids from previous marriages. How to bridge two families together?
The design looks forward in terms of how people live today. The home is an experiment in transparency and solid form; removing borders and edges from outside to inside the house, and to really depict “flowing and endless space”. The house floor plan is derived by pushing and pulling the house’s form to maximize the backyard and minimize the public front yard while welcoming the sun in key rooms by rotating the house 45-degrees to true north. The angular form of the house is a result of the family’s program, the zoning rules, the lot’s attributes, and the sun’s path. We wanted to construct a house that is smart and efficient in terms of construction and energy, both in terms of the building and the user. We could tell a story of how the house is built in terms of the constructability, structure and enclosure, with a nod to Japanese wood construction in the method in which the siding is installed and the exposed interior beams are placed in the double height space. We engineered the house to be smart which not only looks modern but acts modern; every aspect of user control is simplified to a digital touch button, whether lights, shades, blinds, HVAC, communication, audio, video, or security. We developed a planning module based on a 6-foot square room size and a 6-foot wide connector called an interstitial space for hallways, bathrooms, stairs and mechanical, which keeps the rooms pure and uncluttered. The house is 6,200 SF of livable space, plus garage and basement gallery for a total of 9,200 SF. A large formal foyer celebrates the entry and opens up to the living, dining, kitchen and family rooms all focused on the rear garden. The east side of the second floor is the Master wing and a center bridge connects it to the kid’s wing on the west. Second floor terraces and sunscreens provide views and shade in this suburban setting. The playful mathematical grid of the house in the x, y and z axis also extends into the layout of the trees and hard-scapes, all centered on a suburban one-acre lot.
Many green attributes were designed into the home; Ipe wood sunscreens and window shades block out unwanted solar gain in summer, but allow winter sun in. Patio door and operable windows provide ample opportunity for natural ventilation throughout the open floor plan. Minimal windows on east and west sides to reduce heat loss in winter and unwanted gains in summer. Open floor plan and large window expanse reduces lighting demands and maximizes available daylight. Skylights provide natural light to the basement rooms. Durable, low-maintenance exterior materials include stone, ipe wood siding and decking, and concrete roof pavers. Design is based on a 2' planning grid to minimize construction waste. Basement foundation walls and slab are highly insulated. FSC-certified walnut wood flooring was used. Light colored concrete roof pavers to reduce cooling loads by as much as 15%. 2x6 framing allows for more insulation and energy savings. Super efficient windows have low-E argon gas filled units, and thermally insulated aluminum frames. Permeable brick and stone pavers reduce the site’s storm-water runoff. Countertops use recycled composite materials. Energy-Star rated furnaces and smart thermostats are located throughout the house to minimize duct runs and avoid energy loss. Energy-Star rated boiler that heats up both radiant floors and domestic hot water. Low-flow toilets and plumbing fixtures are used to conserve water usage. No VOC finish options and direct venting fireplaces maintain a high interior air quality. Smart home system controls lighting, HVAC, and shades to better manage energy use. Plumbing runs through interior walls reducing possibilities of heat loss and freezing problems. A large food pantry was placed next to kitchen to reduce trips to the grocery store. Home office reduces need for automobile transit and associated CO2 footprint. Plan allows for aging in place, with guest suite than can become the master suite, with no need to move as family members mature.
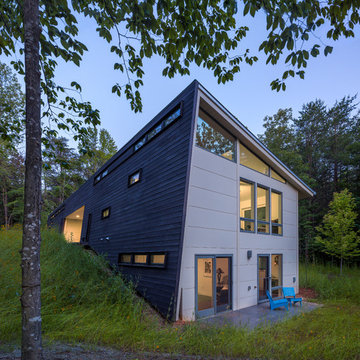
Canted wall and sloped roof bring interest to the otherwise simple volumes. Photo: Prakash Patel
Inspiration for a small modern two-storey brown exterior in Richmond with wood siding.
Inspiration for a small modern two-storey brown exterior in Richmond with wood siding.
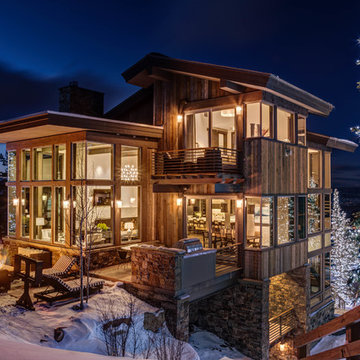
Architecture by: Think Architecture
Interior Design by: Denton House
Construction by: Magleby Construction Photos by: Alan Blakley
This is an example of a large country three-storey brown house exterior in Salt Lake City with wood siding, a gable roof and a metal roof.
This is an example of a large country three-storey brown house exterior in Salt Lake City with wood siding, a gable roof and a metal roof.
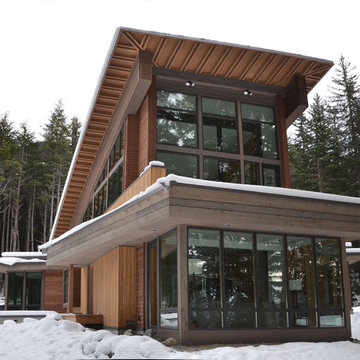
Nicholas Moriarty Interiors
Inspiration for a large contemporary two-storey brown exterior in Chicago with wood siding.
Inspiration for a large contemporary two-storey brown exterior in Chicago with wood siding.
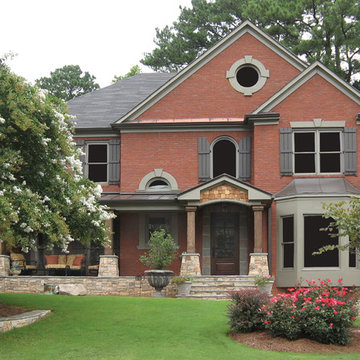
Craftsman style porch with stone piers and square columns. Designed and built by Georgia Front Porch.
Inspiration for a large traditional two-storey brick brown exterior in Atlanta.
Inspiration for a large traditional two-storey brick brown exterior in Atlanta.
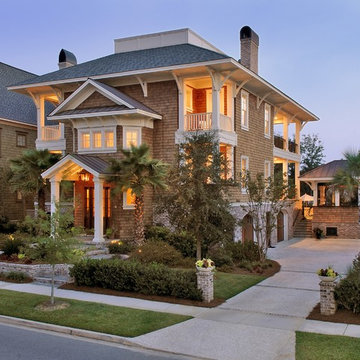
Tripp Smith
Design ideas for a large beach style three-storey brown house exterior in Charleston with wood siding, a hip roof, a mixed roof, a grey roof and shingle siding.
Design ideas for a large beach style three-storey brown house exterior in Charleston with wood siding, a hip roof, a mixed roof, a grey roof and shingle siding.
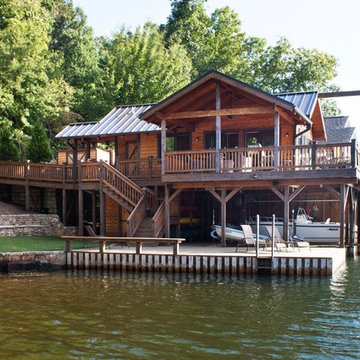
J Weiland
Mid-sized traditional two-storey brown exterior in Other with wood siding and a gable roof.
Mid-sized traditional two-storey brown exterior in Other with wood siding and a gable roof.
Brown, Multi-Coloured Exterior Design Ideas
9
