Brown, Multi-Coloured Exterior Design Ideas
Refine by:
Budget
Sort by:Popular Today
101 - 120 of 66,962 photos
Item 1 of 3
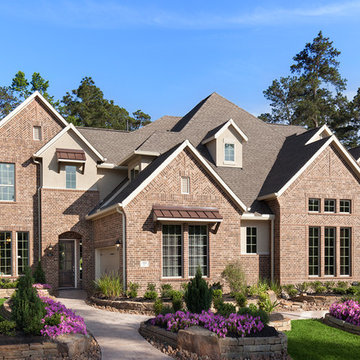
Traditional two-storey brick brown house exterior in Houston with a gable roof and a shingle roof.
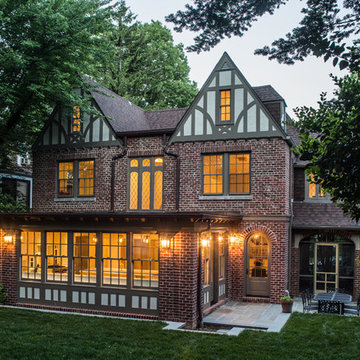
Rear Facade with Additions
Photo By: Erik Kvalsvik
Design ideas for a mid-sized traditional two-storey brick brown house exterior in DC Metro with a gable roof and a shingle roof.
Design ideas for a mid-sized traditional two-storey brick brown house exterior in DC Metro with a gable roof and a shingle roof.
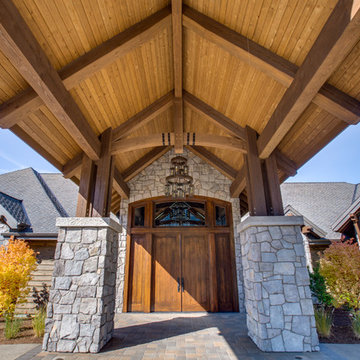
This is an example of an expansive country two-storey brown house exterior in Portland with wood siding, a hip roof and a shingle roof.
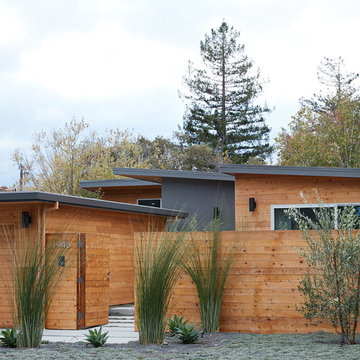
Mariko Reed
Inspiration for a mid-sized midcentury one-storey brown house exterior in San Francisco with wood siding and a flat roof.
Inspiration for a mid-sized midcentury one-storey brown house exterior in San Francisco with wood siding and a flat roof.
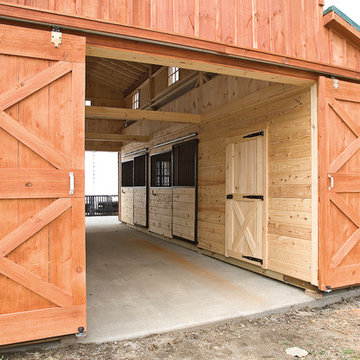
Inspiration for a large country two-storey brown exterior in Other with wood siding, a gable roof and a metal roof.
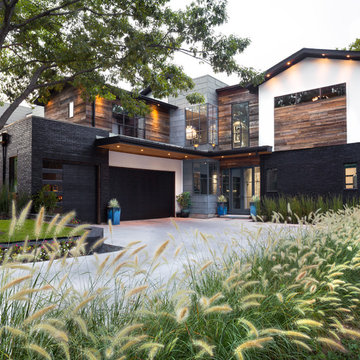
Jenn Baker
This is an example of a large industrial two-storey multi-coloured house exterior in Dallas with a flat roof and mixed siding.
This is an example of a large industrial two-storey multi-coloured house exterior in Dallas with a flat roof and mixed siding.
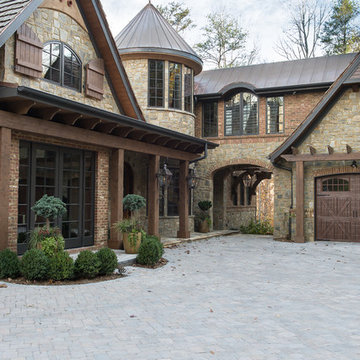
Exterior | Custom home studio of LS3P ASSOCIATES LTD. | Photo by Fairview Builders LLC.
This is an example of a large traditional two-storey brown exterior in Other with stone veneer and a gable roof.
This is an example of a large traditional two-storey brown exterior in Other with stone veneer and a gable roof.
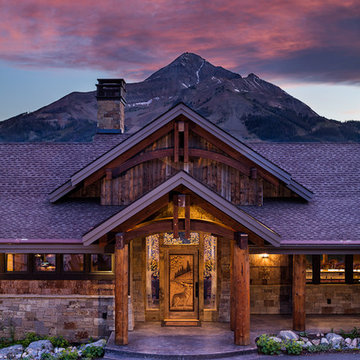
Karl Neumann
Inspiration for a large country two-storey multi-coloured exterior in Other with mixed siding and a gable roof.
Inspiration for a large country two-storey multi-coloured exterior in Other with mixed siding and a gable roof.
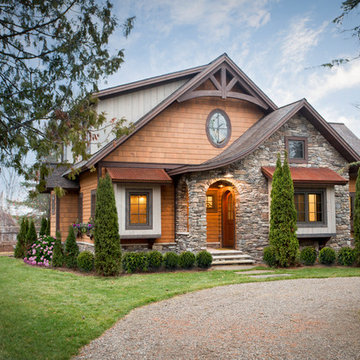
The family purchased the 1950s ranch on Mullet Lake because their daughter dreamed of being married on its shores. The home would be used for the wedding venue and then as a wedding gift to the young couple. We were originally hired in August 2014 to help with a simple renovation of the home that was to be completed well in advance of the August 2015 wedding date. However, thorough investigation revealed significant issues with the original foundation, floor framing and other critical elements of the home’s structure that made that impossible. Based on this information, the family decided to tear down and build again. So now we were tasked with designing a new home that would embody their daughter’s vision of a storybook home – a vision inspired by another one of our projects that she had toured. To capture this aesthetic, traditional cottage materials such as stone and cedar shakes are accentuated by more materials such as reclaimed barn wood siding and corrugated CORTEN steel accent roofs. Inside, interior finishes include hand-hewn timber accents that frame openings and highlight features like the entrance reading nook. Natural materials shine against white walls and simply furnished rooms. While the house has nods to vintage style throughout, the open-plan kitchen and living area allows for both contemporary living and entertaining. We were able to capture their daughter’s vision and the home was completed on time for her big day.
- Jacqueline Southby Photography
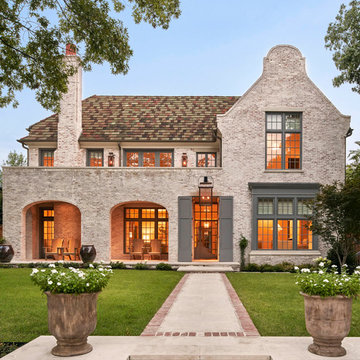
Design ideas for a large traditional two-storey brick brown house exterior in Dallas with a hip roof and a shingle roof.
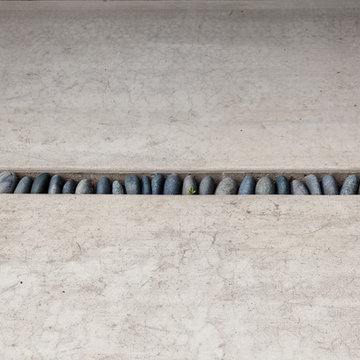
Photography by Rebecca Lehde
Design ideas for a large contemporary two-storey multi-coloured exterior in Charleston with mixed siding.
Design ideas for a large contemporary two-storey multi-coloured exterior in Charleston with mixed siding.
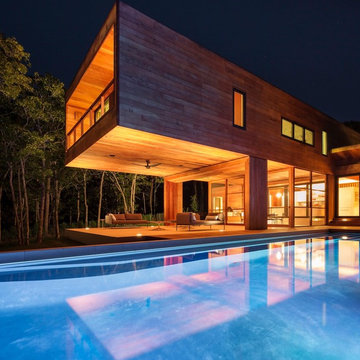
Photo of a contemporary two-storey brown exterior in New York with wood siding and a flat roof.
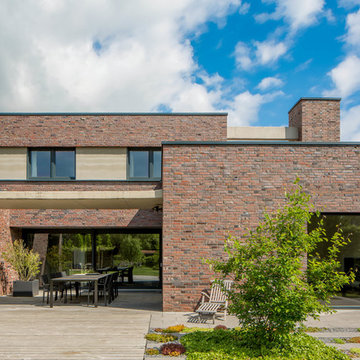
Foto: Julia Vogel
Inspiration for a large contemporary two-storey brick multi-coloured exterior in Dusseldorf with a flat roof.
Inspiration for a large contemporary two-storey brick multi-coloured exterior in Dusseldorf with a flat roof.
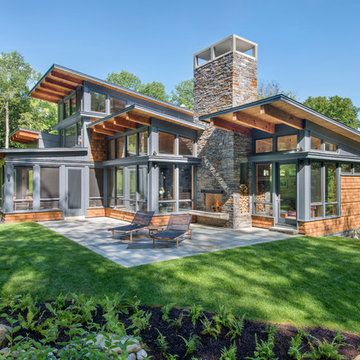
This house is discreetly tucked into its wooded site in the Mad River Valley near the Sugarbush Resort in Vermont. The soaring roof lines complement the slope of the land and open up views though large windows to a meadow planted with native wildflowers. The house was built with natural materials of cedar shingles, fir beams and native stone walls. These materials are complemented with innovative touches including concrete floors, composite exterior wall panels and exposed steel beams. The home is passively heated by the sun, aided by triple pane windows and super-insulated walls.
Photo by: Nat Rea Photography
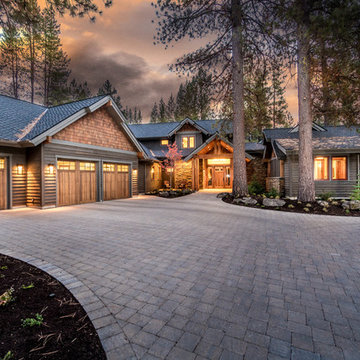
Chandler Photography
Photo of a traditional two-storey brown exterior in Other.
Photo of a traditional two-storey brown exterior in Other.
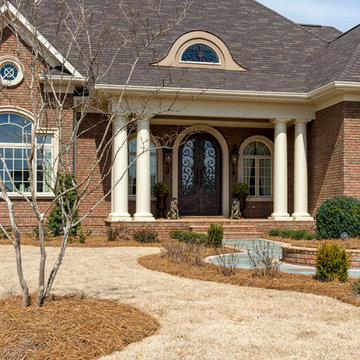
Elegant home featuring combination exterior with "Salem Creek Tudor" brick exterior using "Holcim Buff" mortar.
Design ideas for a large traditional one-storey brick brown exterior in Other with a hip roof.
Design ideas for a large traditional one-storey brick brown exterior in Other with a hip roof.
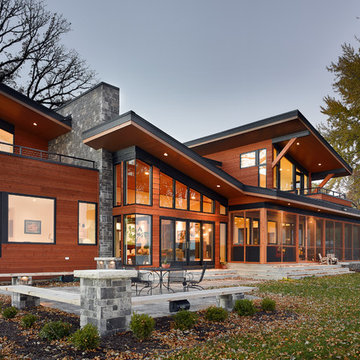
Mike Rebholz Photography
Design ideas for a large contemporary two-storey brown house exterior in Other with wood siding and a flat roof.
Design ideas for a large contemporary two-storey brown house exterior in Other with wood siding and a flat roof.
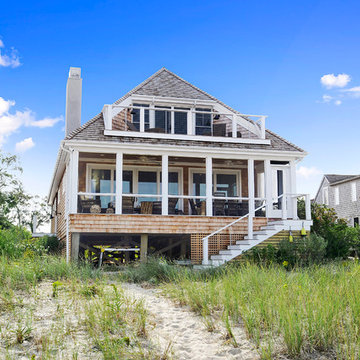
custom built
This is an example of a beach style two-storey brown exterior in Other with wood siding and a hip roof.
This is an example of a beach style two-storey brown exterior in Other with wood siding and a hip roof.
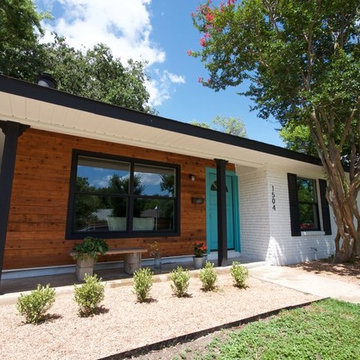
Photo of a mid-sized midcentury one-storey brick multi-coloured house exterior in Austin with a gable roof and a shingle roof.
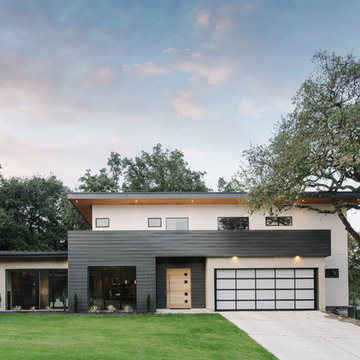
NEW CONSTRUCTION MODERN HOME. BUILT WITH AN OPEN FLOOR PLAN AND LARGE WINDOWS. NEUTRAL COLOR PALETTE FOR EXTERIOR AND INTERIOR AESTHETICS. MODERN INDUSTRIAL LIVING WITH PRIVACY AND NATURAL LIGHTING THROUGHOUT.
Brown, Multi-Coloured Exterior Design Ideas
6