Brown Nursery Design Ideas with Brown Floor
Refine by:
Budget
Sort by:Popular Today
61 - 80 of 292 photos
Item 1 of 3
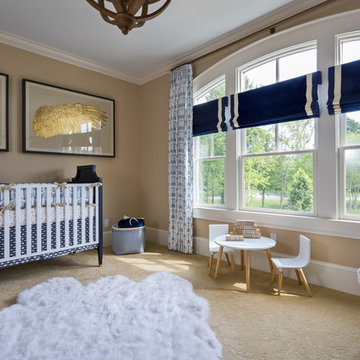
Inspiration for a traditional gender-neutral nursery in Charlotte with brown walls, carpet and brown floor.
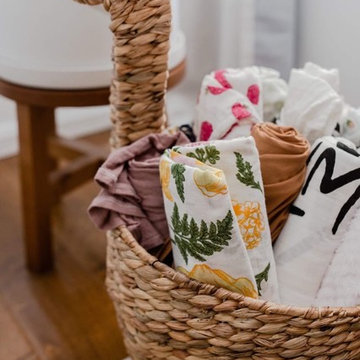
Like a breath of fresh air this nursery soothes and calms our senses. Not bad for a space that requires lots of moments where sleep is the main goal.
Inspiration for a mid-sized eclectic nursery for girls in Denver with white walls, dark hardwood floors and brown floor.
Inspiration for a mid-sized eclectic nursery for girls in Denver with white walls, dark hardwood floors and brown floor.
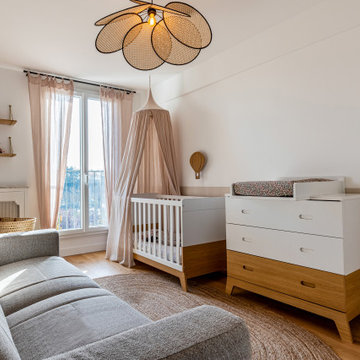
Design ideas for a mid-sized midcentury gender-neutral nursery in Paris with beige walls, light hardwood floors, brown floor and wallpaper.
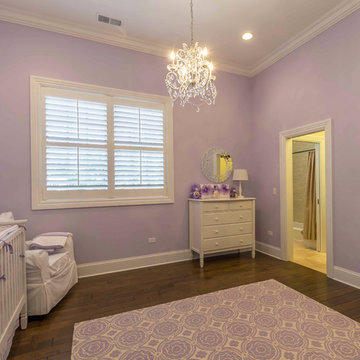
This 6,000sf luxurious custom new construction 5-bedroom, 4-bath home combines elements of open-concept design with traditional, formal spaces, as well. Tall windows, large openings to the back yard, and clear views from room to room are abundant throughout. The 2-story entry boasts a gently curving stair, and a full view through openings to the glass-clad family room. The back stair is continuous from the basement to the finished 3rd floor / attic recreation room.
The interior is finished with the finest materials and detailing, with crown molding, coffered, tray and barrel vault ceilings, chair rail, arched openings, rounded corners, built-in niches and coves, wide halls, and 12' first floor ceilings with 10' second floor ceilings.
It sits at the end of a cul-de-sac in a wooded neighborhood, surrounded by old growth trees. The homeowners, who hail from Texas, believe that bigger is better, and this house was built to match their dreams. The brick - with stone and cast concrete accent elements - runs the full 3-stories of the home, on all sides. A paver driveway and covered patio are included, along with paver retaining wall carved into the hill, creating a secluded back yard play space for their young children.
Project photography by Kmieick Imagery.
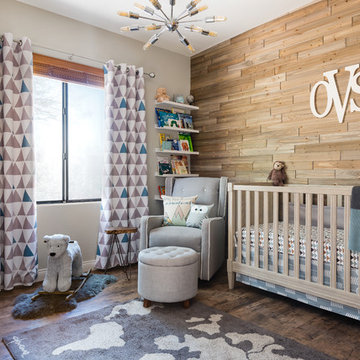
Inspiration for a transitional gender-neutral nursery in Phoenix with grey walls, dark hardwood floors and brown floor.
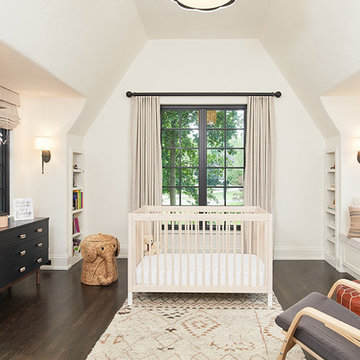
Photo of a transitional nursery for girls in Grand Rapids with beige walls, dark hardwood floors and brown floor.
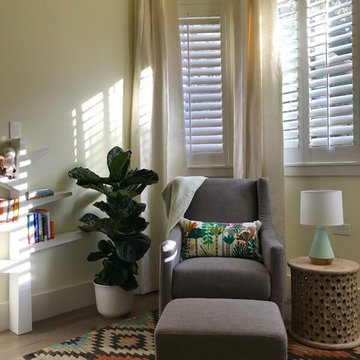
A whimsical and sophisticated tropical jungle themed gender neutral Nursery that can easily transition into a Kid's Room.
Inspiration for a large gender-neutral nursery in San Francisco with yellow walls, medium hardwood floors and brown floor.
Inspiration for a large gender-neutral nursery in San Francisco with yellow walls, medium hardwood floors and brown floor.
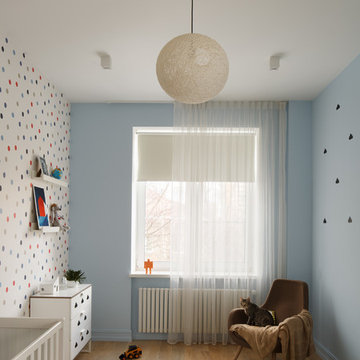
Елена Никитина
8 916 163 81 00
фото: Денис Васильев
This is an example of a contemporary gender-neutral nursery in Moscow with blue walls, light hardwood floors and brown floor.
This is an example of a contemporary gender-neutral nursery in Moscow with blue walls, light hardwood floors and brown floor.
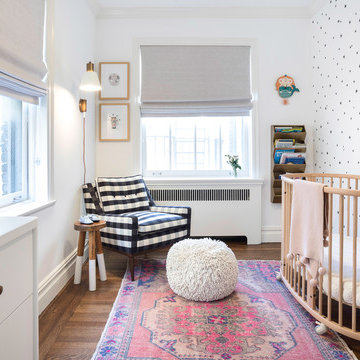
Design ideas for a small transitional nursery for girls in New York with white walls, brown floor and dark hardwood floors.
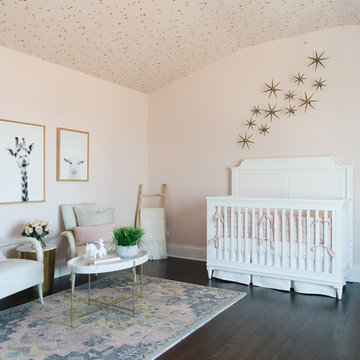
Photo of a transitional nursery for girls in Chicago with pink walls, dark hardwood floors and brown floor.
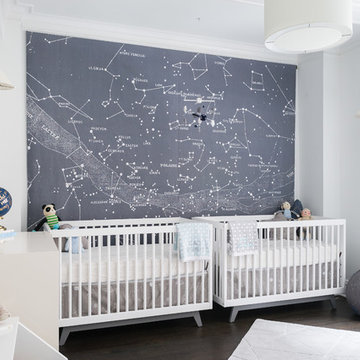
Photo of a contemporary gender-neutral nursery in New York with grey walls, dark hardwood floors and brown floor.
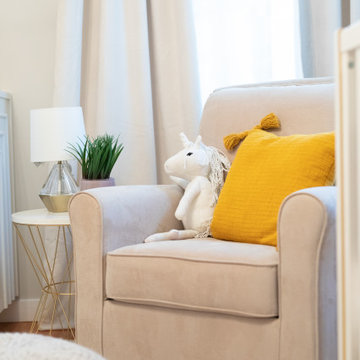
Photo of a mid-sized modern gender-neutral nursery in Los Angeles with grey walls, laminate floors and brown floor.
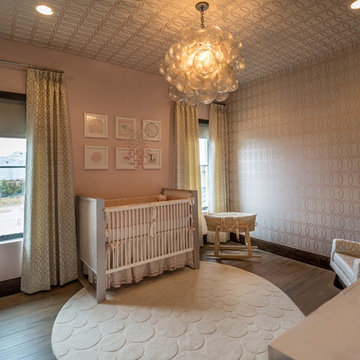
Hand painted walls, custom furnishings and a bubble chandelier make this nursery and room that can grow with the child.
Inspiration for a large contemporary nursery for girls in Orange County with pink walls, porcelain floors and brown floor.
Inspiration for a large contemporary nursery for girls in Orange County with pink walls, porcelain floors and brown floor.
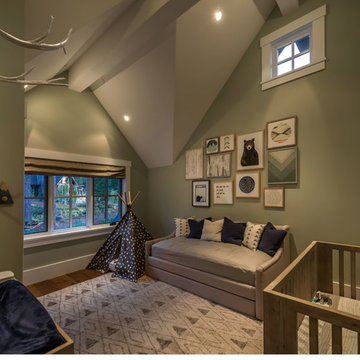
Vance Fox Photography
Photo of a mid-sized country gender-neutral nursery in Sacramento with green walls, medium hardwood floors and brown floor.
Photo of a mid-sized country gender-neutral nursery in Sacramento with green walls, medium hardwood floors and brown floor.
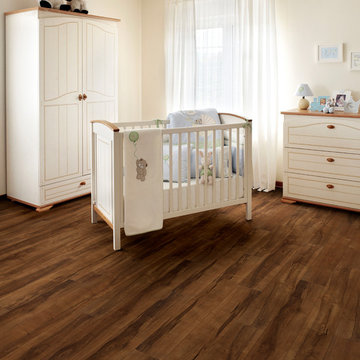
Hallmark Floors Polaris Intrepid, Maple Premium Vinyl Flooring is 5.75” wide and was designed using high-definition printing in order to create the most genuine wood textures. This modern PVP collection has an authentic wood look due to the intricate layers of color & depth and realistic sawn cut visuals. Not to mention, Polaris is FloorScore Certified, 100% pure virgin vinyl, waterproof, durable and family friendly. You will love this premium vinyl plank for both its quality and design in any commercial or residential space.
Polaris has a 12 mil wear layer and constructed with Purcore Ultra. The EZ Loc installation system makes it easy to install and provides higher locking integrity. The higher density of the floor provides greater comfort for feet and spine. Courtier contains no formaldehyde, has neutral VOC and Micro Nanocontrol technology effectively kills micro organisms.
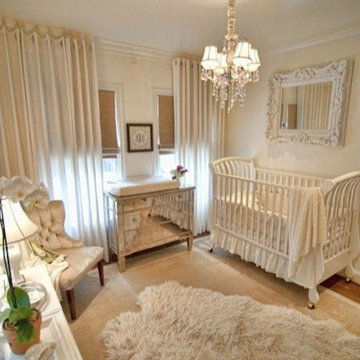
Mid-sized traditional nursery in New York with white walls, dark hardwood floors and brown floor for girls.
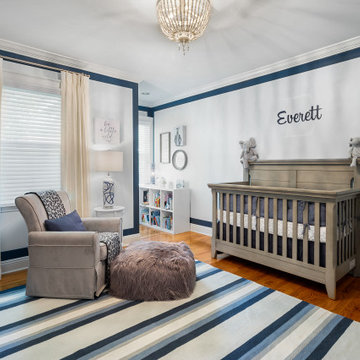
Design ideas for a traditional nursery for boys in New Orleans with white walls, medium hardwood floors and brown floor.
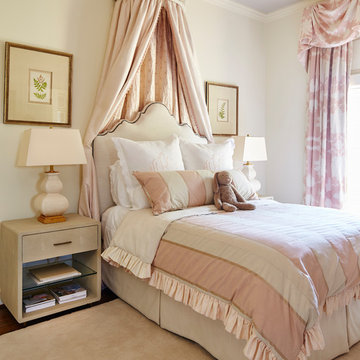
Photo of a transitional nursery for girls in Other with white walls, dark hardwood floors and brown floor.
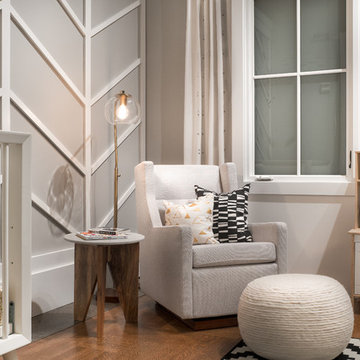
This project was a part of the 2017 Decorators' Showhouse in Columbus, Ohio. Twelve designers each created a room within the Columbus Museum of Art, making this the first showhouse to take place within a museum. Each designer was allowed to use a piece of artwork from the museum's collection in their space.
The intent of this design was to create a contemporary, gender-neutral nursery with touches of mid-century modern style. Mid-century modern design is sleek, simple, functional and bright. Here, the combination of vintage and contemporary furnishings and accessories all come together to create a space that is calm, yet inspires creative play.
The artwork, California Landscape by Stanton Macdonald-Wright, sets this tone. His modern abstract, devoid of illustration uses blocks of color to create space and form. This idea of geometric abstracts is repeated throughout the design of the room. Interesting shapes that can be manipulated with eye or hand are very fitting for a nursery. This is a space where a child can dream and play, grow and learn, and also rest. It is a room that could evolve over time while continuing to inspire a child for many years.
“I strive to divest my work of all anecdote and illustration and to purify it to the point where the emotions of the spectator will be wholly aesthetic, as when listening to good music…”
- Stanton Macdonald-Wright, circa 1915
Photo Credit: Marshall Evan Photography
Construction: Jameson Building Co.
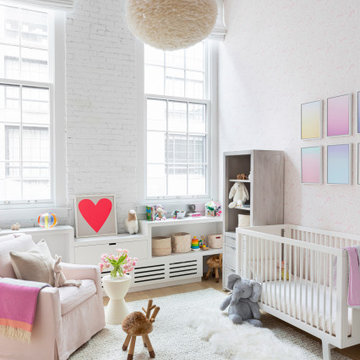
Light and transitional loft living for a young family in Dumbo, Brooklyn.
Large contemporary nursery in New York with white walls, light hardwood floors and brown floor for girls.
Large contemporary nursery in New York with white walls, light hardwood floors and brown floor for girls.
Brown Nursery Design Ideas with Brown Floor
4