Brown One-storey Exterior Design Ideas
Refine by:
Budget
Sort by:Popular Today
161 - 180 of 10,229 photos
Item 1 of 3
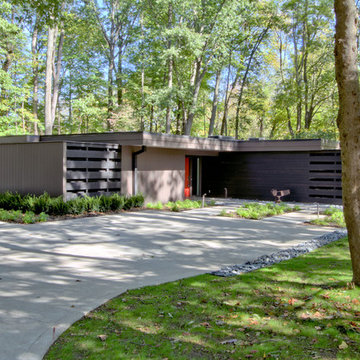
The original siding was deteriorating and was completely replaced. The architectural plan called for courtyard fencing elements that are an extension of the main structure siding--which is a combination of vertical composite siding and horizontal cedar. At left is a dog pen for Otis, the resident pooch. At right is a courtyard which gives privacy to the bedroom windows.
Christopher Wright, CR
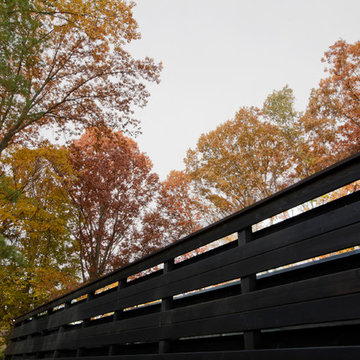
Midcentury Modern Remodel includes new privacy wall enclosing moss garden opening to bedrooms - Architecture: HAUS | Architecture For Modern Lifestyles - Interior Architecture: HAUS with Design Studio Vriesman, General Contractor: Wrightworks, Landscape Architecture: A2 Design, Photography: HAUS
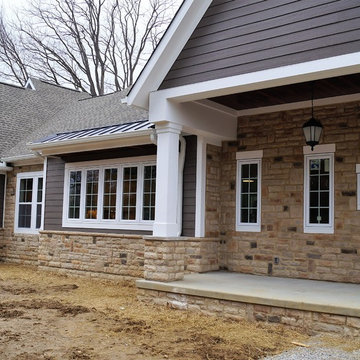
Linda Parsons
Design ideas for an expansive arts and crafts one-storey brown house exterior in Columbus with concrete fiberboard siding, a gable roof and a metal roof.
Design ideas for an expansive arts and crafts one-storey brown house exterior in Columbus with concrete fiberboard siding, a gable roof and a metal roof.
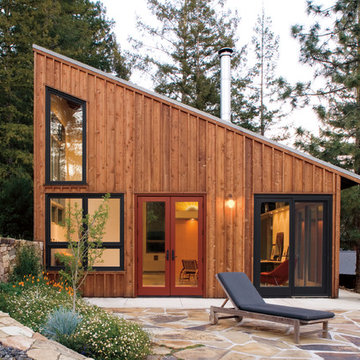
Mix and Match! Exterior Color options for days!
This is an example of a country one-storey brown house exterior in Other with wood siding and a shed roof.
This is an example of a country one-storey brown house exterior in Other with wood siding and a shed roof.
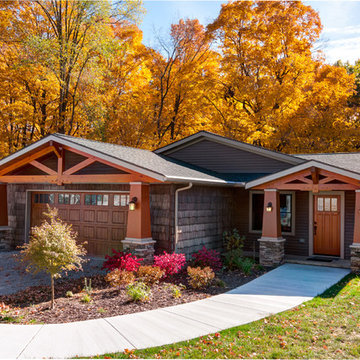
CJ South
This is an example of an arts and crafts one-storey brown exterior in DC Metro with mixed siding and a hip roof.
This is an example of an arts and crafts one-storey brown exterior in DC Metro with mixed siding and a hip roof.
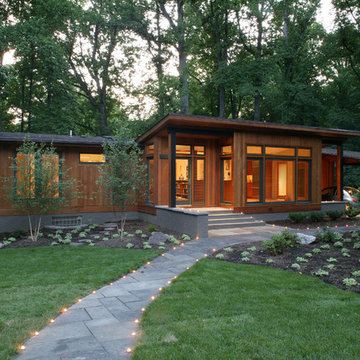
Architect: Brennan + Company
Photo credit: Anne Gummerson
Photo of a midcentury one-storey brown exterior in DC Metro with wood siding and a hip roof.
Photo of a midcentury one-storey brown exterior in DC Metro with wood siding and a hip roof.
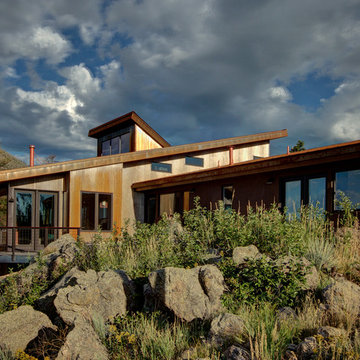
Following the Four Mile Fire, these clients sought to start anew on land with spectacular views down valley and to Sugarloaf. A low slung form hugs the hills, while opening to a generous deck in back. Primarily one level living, a lofted model plane workshop overlooks a dramatic triangular skylight.
Exterior Photography by the homeowner, Charlie Martin
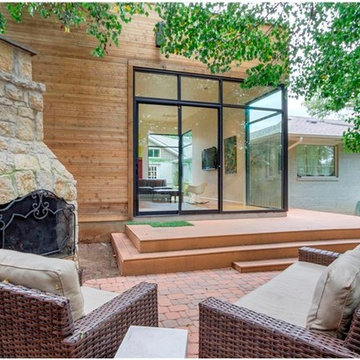
Photo of a mid-sized contemporary one-storey brown exterior in Oklahoma City with mixed siding and a flat roof.
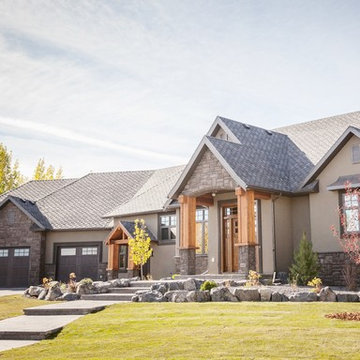
Decking: Earthtone.
Stucco: Cromwell gray HC103 Elasticoat medium regular C13-1080-1, Architectural brown Monaco accent C13-42.
Fascia: Earthtone.
Front door: custom black walnut.
Pillars: custom cedar.
Windows: Apex Alloy 9950 series architectural brown.
Garage doors: 983/300 series walnut.
Exterior Stone: Eldorado K-West.
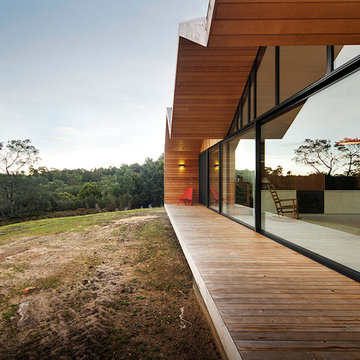
Ben Hosking
Design ideas for a large contemporary one-storey brown exterior in Hobart with wood siding and a gable roof.
Design ideas for a large contemporary one-storey brown exterior in Hobart with wood siding and a gable roof.
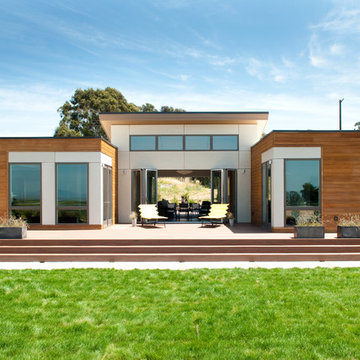
Back Exterior of the Breezehouse by Blu Homes.
Photo by Adza
Design ideas for a mid-sized contemporary one-storey brown exterior in San Francisco with wood siding and a flat roof.
Design ideas for a mid-sized contemporary one-storey brown exterior in San Francisco with wood siding and a flat roof.
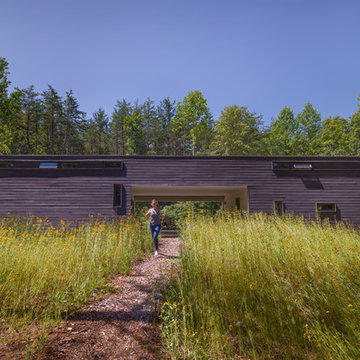
Prakash Patel
Photo of a small modern one-storey brown exterior in Richmond with wood siding.
Photo of a small modern one-storey brown exterior in Richmond with wood siding.
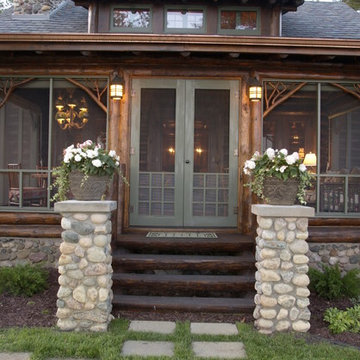
Scott Amundson
Photo of a country one-storey brown exterior in Minneapolis with wood siding and a gable roof.
Photo of a country one-storey brown exterior in Minneapolis with wood siding and a gable roof.
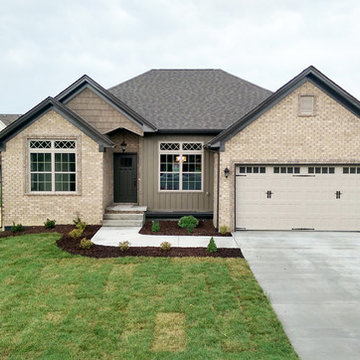
Design ideas for a country one-storey brick brown house exterior in Louisville with a gable roof and a shingle roof.

Classic style meets master craftsmanship in every Tekton CA custom Accessory Dwelling Unit - ADU - new home build or renovation. This home represents the style and craftsmanship you can expect from our expert team. Our founders have over 100 years of combined experience bringing dreams to life!
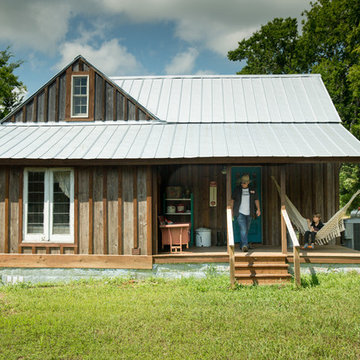
Photo: Jennifer M. Ramos © 2018 Houzz
Photo of a country one-storey brown house exterior in Austin with wood siding, a gable roof and a metal roof.
Photo of a country one-storey brown house exterior in Austin with wood siding, a gable roof and a metal roof.
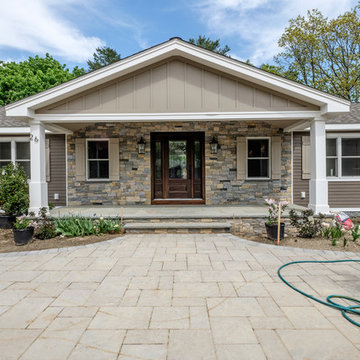
This is an example of a mid-sized traditional one-storey brown house exterior in Boston with mixed siding, a gable roof and a shingle roof.
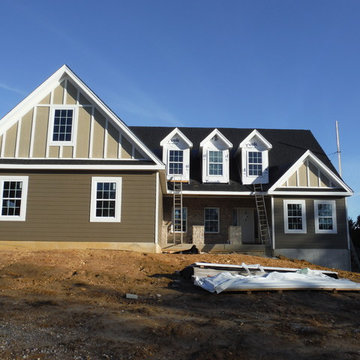
Front of the house in James Hardie Board & Batten (top on gables) in Monterey Taupe with Arctic White Batten Stripe. Also, there is James Hardie Lap Siding in Timber Bark.
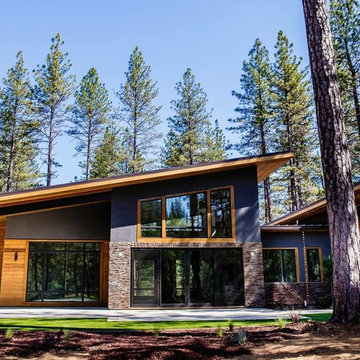
Check out this beautiful contemporary home in Winchester recently completed by JBT Signature Homes. We used JeldWen W2500 series windows and doors on this project.
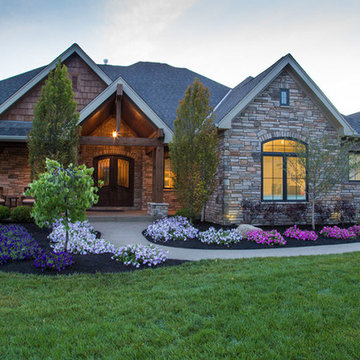
"The Cheyenne" was custom built by Jack H. Wieland Builders for the 2014 Homearama Show. This is a beautiful ranch style plan that carries the rustic and lodge theme throughout.
Brown One-storey Exterior Design Ideas
9