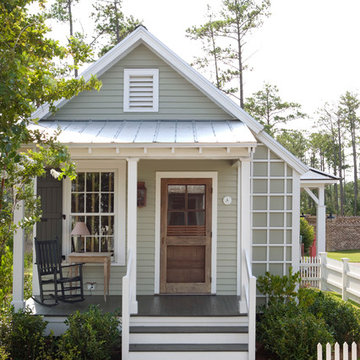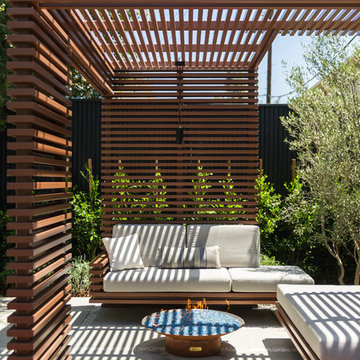One-storey Exterior Design Ideas
Refine by:
Budget
Sort by:Popular Today
1 - 20 of 88,797 photos
Item 1 of 2
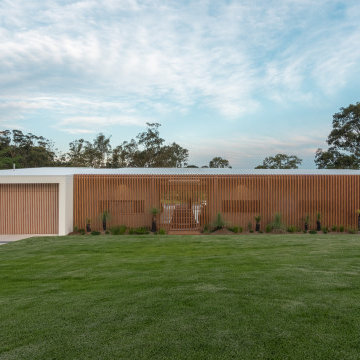
Inspiration for a contemporary one-storey house exterior in Sunshine Coast with a metal roof.

This 8.3 star energy rated home is a beacon when it comes to paired back, simple and functional elegance. With great attention to detail in the design phase as well as carefully considered selections in materials, openings and layout this home performs like a Ferrari. The in-slab hydronic system that is run off a sizeable PV system assists with minimising temperature fluctuations.
This home is entered into 2023 Design Matters Award as well as a winner of the 2023 HIA Greensmart Awards. Karli Rise is featured in Sanctuary Magazine in 2023.
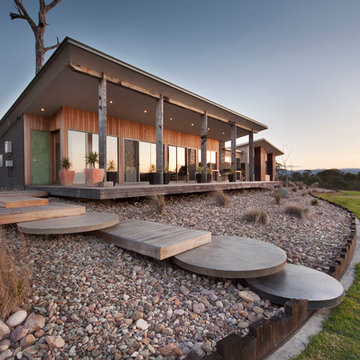
Inspiration for a small country one-storey exterior in Canberra - Queanbeyan with wood siding and a shed roof.
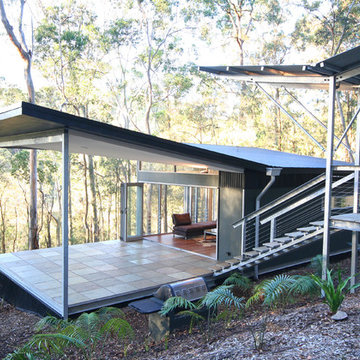
The covered entry stair leads to the outdoor living space under the flying roof. The building is all steel framed and clad for fire resistance. Sprinklers on the roof can be remotely activated to provide fire protection if needed.
Photo; Guy Allenby
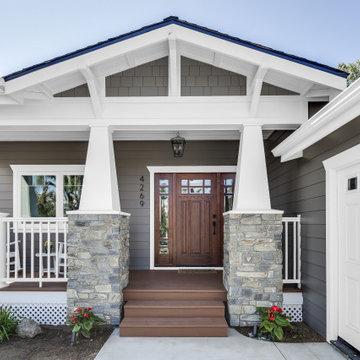
The goal for this Point Loma home was to transform it from the adorable beach bungalow it already was by expanding its footprint and giving it distinctive Craftsman characteristics while achieving a comfortable, modern aesthetic inside that perfectly caters to the active young family who lives here. By extending and reconfiguring the front portion of the home, we were able to not only add significant square footage, but create much needed usable space for a home office and comfortable family living room that flows directly into a large, open plan kitchen and dining area. A custom built-in entertainment center accented with shiplap is the focal point for the living room and the light color of the walls are perfect with the natural light that floods the space, courtesy of strategically placed windows and skylights. The kitchen was redone to feel modern and accommodate the homeowners busy lifestyle and love of entertaining. Beautiful white kitchen cabinetry sets the stage for a large island that packs a pop of color in a gorgeous teal hue. A Sub-Zero classic side by side refrigerator and Jenn-Air cooktop, steam oven, and wall oven provide the power in this kitchen while a white subway tile backsplash in a sophisticated herringbone pattern, gold pulls and stunning pendant lighting add the perfect design details. Another great addition to this project is the use of space to create separate wine and coffee bars on either side of the doorway. A large wine refrigerator is offset by beautiful natural wood floating shelves to store wine glasses and house a healthy Bourbon collection. The coffee bar is the perfect first top in the morning with a coffee maker and floating shelves to store coffee and cups. Luxury Vinyl Plank (LVP) flooring was selected for use throughout the home, offering the warm feel of hardwood, with the benefits of being waterproof and nearly indestructible - two key factors with young kids!
For the exterior of the home, it was important to capture classic Craftsman elements including the post and rock detail, wood siding, eves, and trimming around windows and doors. We think the porch is one of the cutest in San Diego and the custom wood door truly ties the look and feel of this beautiful home together.

Design ideas for a one-storey stucco house exterior in Salt Lake City with a flat roof and a metal roof.
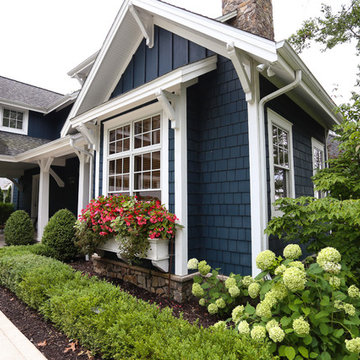
Cottage Style Lake house
This is an example of a mid-sized beach style one-storey blue house exterior in Indianapolis with wood siding, a gable roof and a shingle roof.
This is an example of a mid-sized beach style one-storey blue house exterior in Indianapolis with wood siding, a gable roof and a shingle roof.
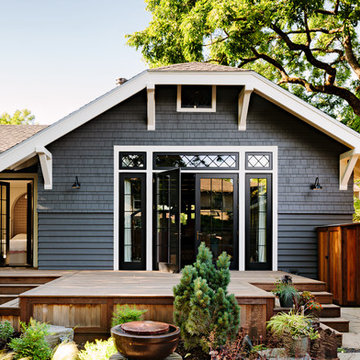
This turn-of-the-century original Sellwood Library was transformed into an amazing Portland home for it's New York transplants.
Lincoln Barbour
Design ideas for an arts and crafts one-storey grey exterior in Portland with a clipped gable roof.
Design ideas for an arts and crafts one-storey grey exterior in Portland with a clipped gable roof.
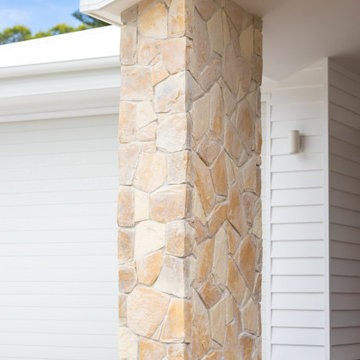
Design ideas for a beach style one-storey white house exterior in Central Coast with wood siding, a gable roof, a metal roof and a white roof.
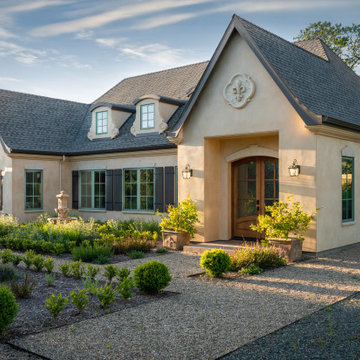
Design ideas for a mid-sized one-storey stucco beige house exterior in San Francisco with a gable roof and a shingle roof.
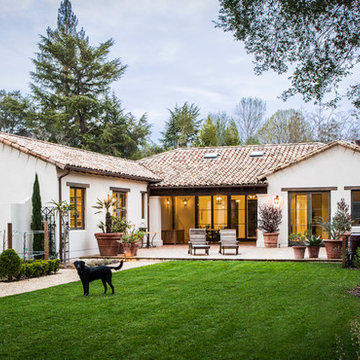
4200sf residence on a half-acre lot. We used a rustic antique roof tile as a nice contrast to the white plaster walls. Simple building forms with nice details create a house that is economical, elegant, and timeless.
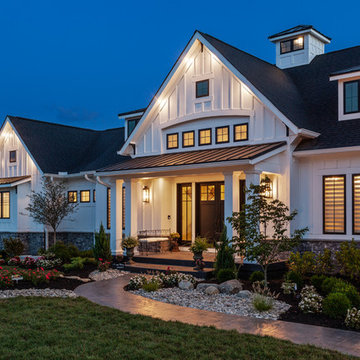
This gorgeous modern farmhouse features hardie board board and batten siding with stunning black framed Pella windows. The soffit lighting accents each gable perfectly and creates the perfect farmhouse.
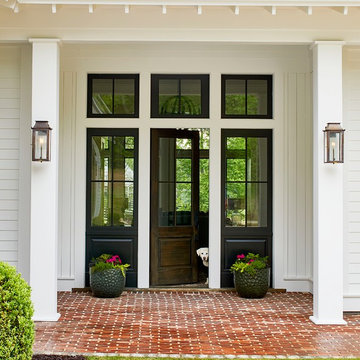
Lauren Rubenstein Photography
Design ideas for a large traditional one-storey white house exterior in Atlanta with wood siding, a gable roof and a metal roof.
Design ideas for a large traditional one-storey white house exterior in Atlanta with wood siding, a gable roof and a metal roof.
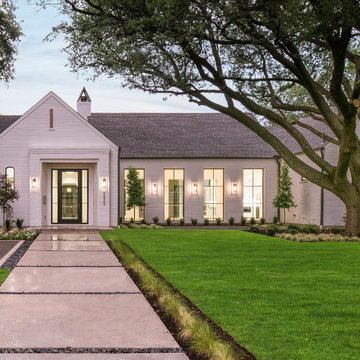
Costa Christ
Large transitional one-storey brick white house exterior in Dallas with a gable roof and a shingle roof.
Large transitional one-storey brick white house exterior in Dallas with a gable roof and a shingle roof.
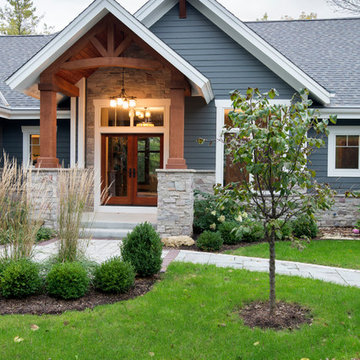
Modern mountain aesthetic in this fully exposed custom designed ranch. Exterior brings together lap siding and stone veneer accents with welcoming timber columns and entry truss. Garage door covered with standing seam metal roof supported by brackets. Large timber columns and beams support a rear covered screened porch.
(Ryan Hainey)
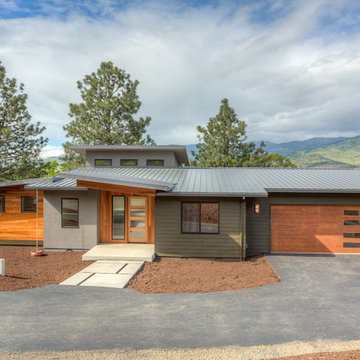
Mid-sized modern one-storey grey house exterior in Other with mixed siding, a shed roof and a metal roof.
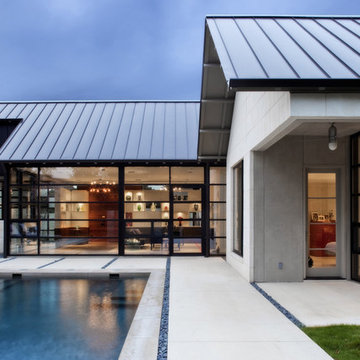
The client for this home wanted a modern structure that was suitable for displaying her art-glass collection. Located in a recently developed community, almost every component of the exterior was subject to an array of neighborhood and city ordinances. These were all accommodated while maintaining modern sensibilities and detailing on the exterior, then transitioning to a more minimalist aesthetic on the interior. The one-story building comfortably spreads out on its large lot, embracing a front and back courtyard and allowing views through and from within the transparent center section to other parts of the home. A high volume screened porch, the floating fireplace, and an axial swimming pool provide dramatic moments to the otherwise casual layout of the home.
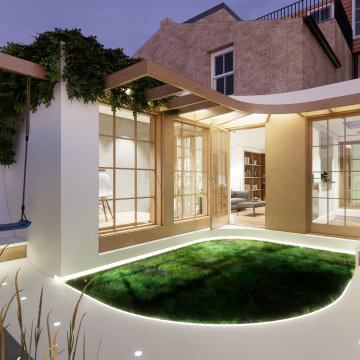
Remodelling of rear extension into the garden, moroccan plastered surfaces and floor, hidden lighting, green roof.
Two new openings and insulated cladding.
One-storey Exterior Design Ideas
1
