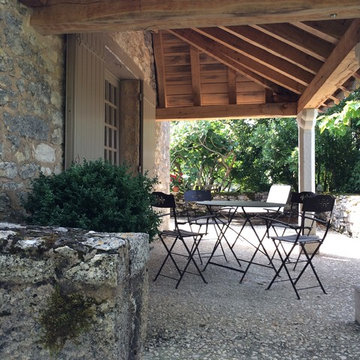Refine by:
Budget
Sort by:Popular Today
101 - 120 of 11,218 photos
Item 1 of 3
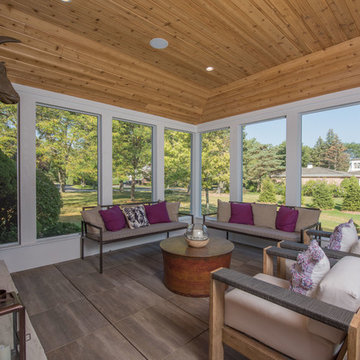
This is an example of a large transitional side yard screened-in verandah in Chicago with natural stone pavers and a roof extension.
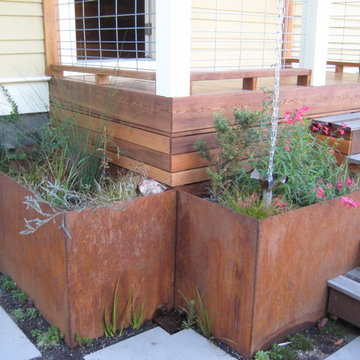
These steel planters receive water from the roof and clean the water before it gets released to the storm water system. A beautiful way to access the back porch
Design by Amy Whitworth
Installed by Homeowner
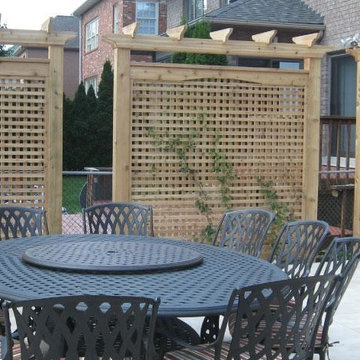
Cedar privacy screen.
This is an example of a mid-sized backyard patio in Toronto with a pergola.
This is an example of a mid-sized backyard patio in Toronto with a pergola.
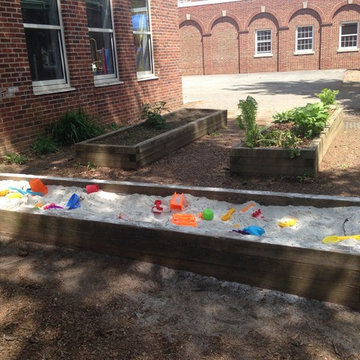
Photo of a mid-sized traditional backyard full sun garden in DC Metro with a vegetable garden.
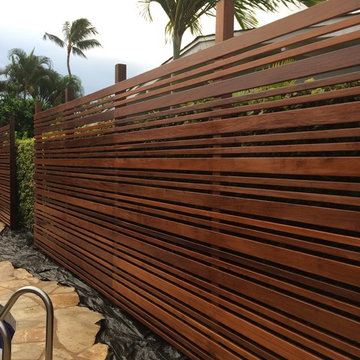
This is an example of a mid-sized tropical backyard full sun garden in Hawaii with natural stone pavers.
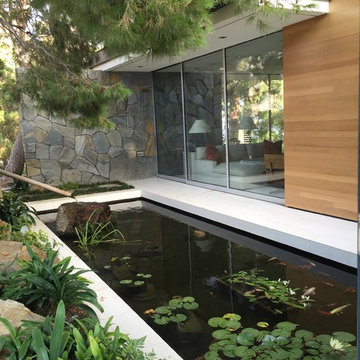
This is an example of a mid-sized midcentury side yard full sun garden in Los Angeles with concrete pavers.
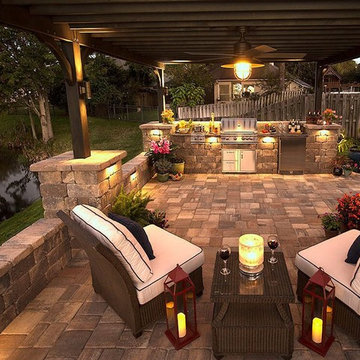
This is an example of a mid-sized traditional backyard patio in Tampa with an outdoor kitchen, concrete pavers and a gazebo/cabana.
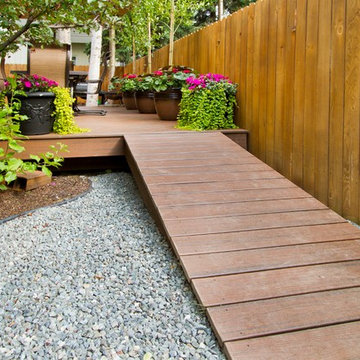
View of composite Trex decking ramp creating a subtle rise that links the back deck to the adjacent walkway.
Inspiration for a mid-sized arts and crafts deck in Other.
Inspiration for a mid-sized arts and crafts deck in Other.
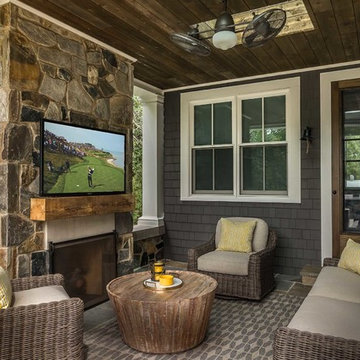
Connected to an outdoor kitchen is an expansive open-air porch with fireplace and TV.
This is an example of a small country side yard patio in Chicago with a fire feature, tile and a roof extension.
This is an example of a small country side yard patio in Chicago with a fire feature, tile and a roof extension.

Photo of a mid-sized country backyard full sun formal garden for spring in Denver.
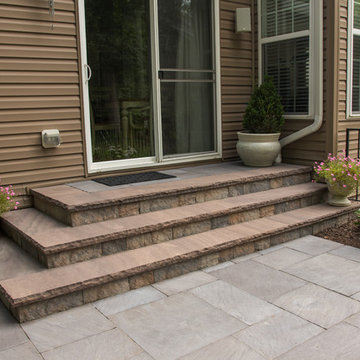
Client contacted us to remove an existing patio and landing. We installed a new patio using Outdoor Living by Belgard Rustic slab with a Laffit border. The step risers were constructed using EP Henry Cast Veneer stone wall with 2" thick Pennsylvania tread stock. We also did a few plantings.
Photos by Candy Wheelock Photography
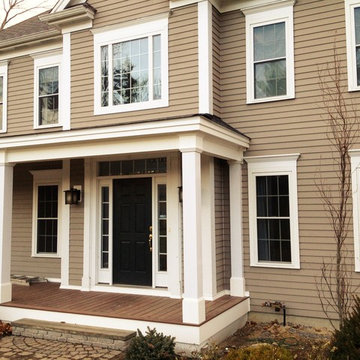
Kate Blehar
John T. Pugh, Architect, LLC is an architectural design firm located in Boston, Massachusetts. John is a registered architect, whose design work has been published and exhibited both nationally and internationally. In addition to his design accolades, John is a seasoned project manager who personally works with each client to design and craft their beautiful new residence or addition. Our firm can provide clients with seamless concept to construction close-out project delivery. If a client prefers working in a more traditional design-only basis, we warmly welcome that approach as well. “Customer first, customer focused” is our approach to every project.
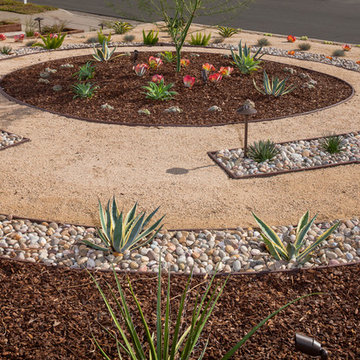
Design ideas for a mid-sized and desert look front yard full sun xeriscape in Orange County with gravel.
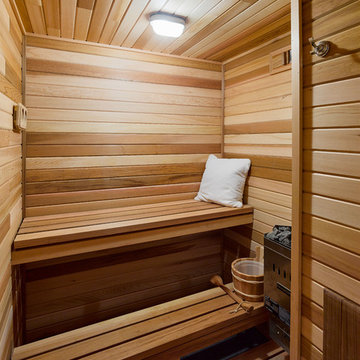
Tom Holdsworth Photography
Our clients wanted to create a room that would bring them closer to the outdoors; a room filled with natural lighting; and a venue to spotlight a modern fireplace.
Early in the design process, our clients wanted to replace their existing, outdated, and rundown screen porch, but instead decided to build an all-season sun room. The space was intended as a quiet place to read, relax, and enjoy the view.
The sunroom addition extends from the existing house and is nestled into its heavily wooded surroundings. The roof of the new structure reaches toward the sky, enabling additional light and views.
The floor-to-ceiling magnum double-hung windows with transoms, occupy the rear and side-walls. The original brick, on the fourth wall remains exposed; and provides a perfect complement to the French doors that open to the dining room and create an optimum configuration for cross-ventilation.
To continue the design philosophy for this addition place seamlessly merged natural finishes from the interior to the exterior. The Brazilian black slate, on the sunroom floor, extends to the outdoor terrace; and the stained tongue and groove, installed on the ceiling, continues through to the exterior soffit.
The room's main attraction is the suspended metal fireplace; an authentic wood-burning heat source. Its shape is a modern orb with a commanding presence. Positioned at the center of the room, toward the rear, the orb adds to the majestic interior-exterior experience.
This is the client's third project with place architecture: design. Each endeavor has been a wonderful collaboration to successfully bring this 1960s ranch-house into twenty-first century living.
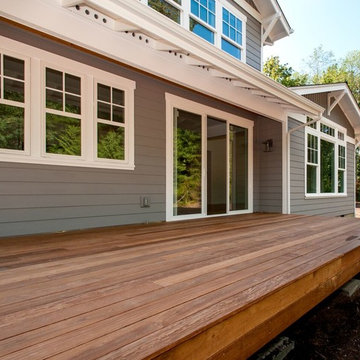
David W Cohen Photorgraphy
This is an example of a mid-sized arts and crafts backyard patio in Seattle with decking and no cover.
This is an example of a mid-sized arts and crafts backyard patio in Seattle with decking and no cover.
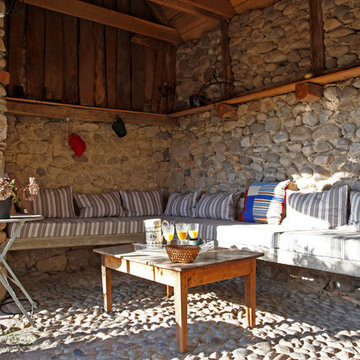
Yves Desbuquois
Inspiration for a mid-sized country side yard patio in Clermont-Ferrand with natural stone pavers and a roof extension.
Inspiration for a mid-sized country side yard patio in Clermont-Ferrand with natural stone pavers and a roof extension.
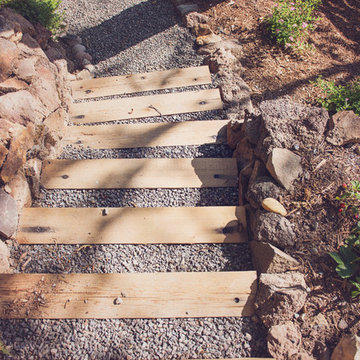
Cobble-lined garden path with cedar and gravel stairs.
Photo Credit
annacaitlinphotography.com
Inspiration for a mid-sized traditional backyard partial sun garden in Other with gravel.
Inspiration for a mid-sized traditional backyard partial sun garden in Other with gravel.
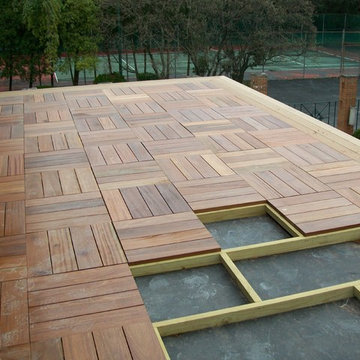
This deck was build above a rubber roof. The framing is only attached to the house so not to put any holes in the roof. Therefore we call it a floating deck. The deck floor panels are removable.
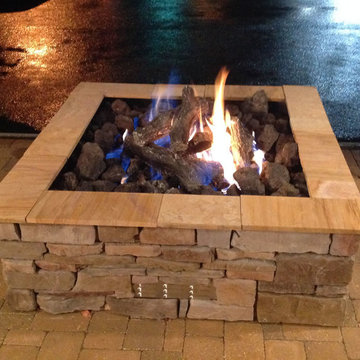
Outdoor Gas log fire pit with custom stone surround and flagstone top by Fine's Gas
Inspiration for a large country courtyard patio in Other with a fire feature and natural stone pavers.
Inspiration for a large country courtyard patio in Other with a fire feature and natural stone pavers.
Brown Outdoor Design Ideas
6






