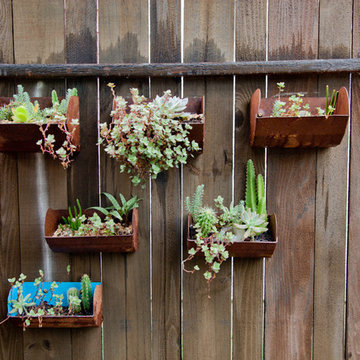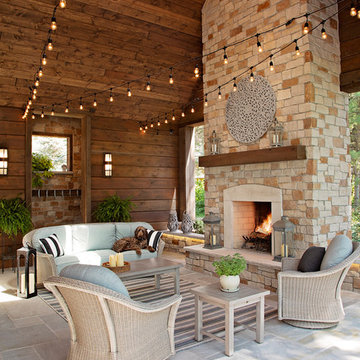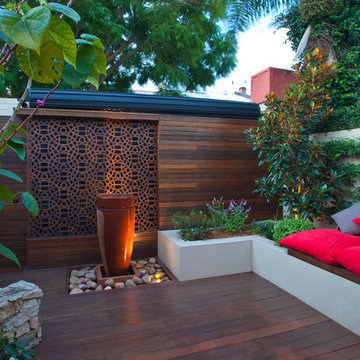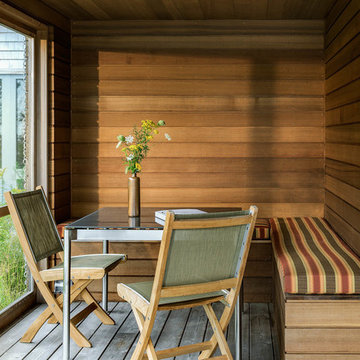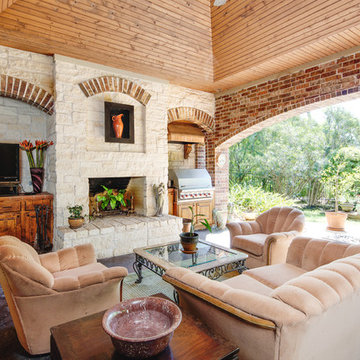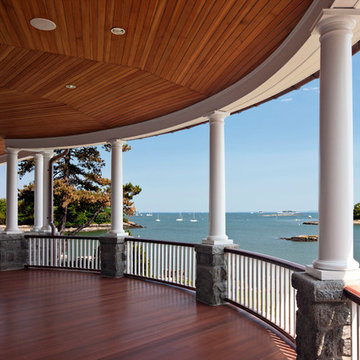Refine by:
Budget
Sort by:Popular Today
1 - 20 of 86 photos
Item 1 of 3
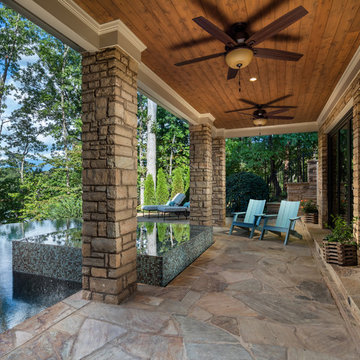
Situated on a private cove of Lake Lanier this stunning project is the essence of Indoor-outdoor living and embraces all the best elements of its natural surroundings. The pool house features an open floor plan with a kitchen, bar and great room combination and panoramic doors that lead to an eye-catching infinity edge pool and negative knife edge spa. The covered pool patio offers a relaxing and intimate setting for a quiet evening or watching sunsets over the lake. The adjacent flagstone patio, grill area and unobstructed water views create the ideal combination for entertaining family and friends while adding a touch of luxury to lakeside living.
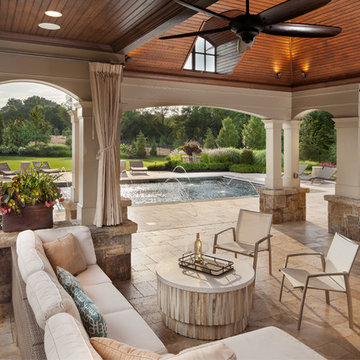
2016 LCA Grand Award and 2016 NALP Grand Award winning property in Leesburg, Virginia. This project encompassed creating a master plan for the entire property, in which the landscape seamlessly complements the newly constructed home. Features include a paved entrance motor court, travertine entry walkway with a custom French-inspired fountain, pea gravel walkway under an allele of crape myrtles, circular French fountain, expansive pool deck, and custom pool house.
Morgan Howarth Photography, Surrounds Inc.
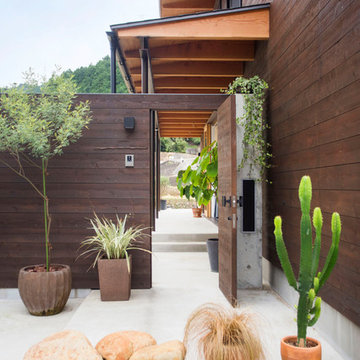
MAKOTO KUNISADA
Asian partial sun garden in Other with a garden path and natural stone pavers.
Asian partial sun garden in Other with a garden path and natural stone pavers.
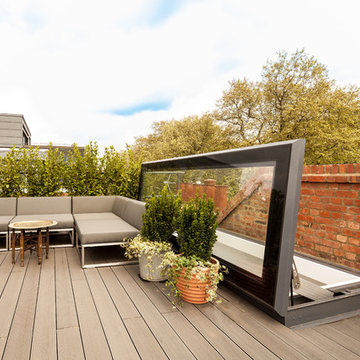
An extension to one of the last original warehouse buildings remaining in East London.
The existing building was a three-storey warehouse building, previously used as art gallery with live/work accommodation. The extension is set back from the front slightly to create a new balcony to the artist’s studio, and set flush to the rear of the office space creating a dramatic full-height, full-width glazed elevation taking in the breathtaking views of the City.
Although the existing building is not listed, it is situated in a Conservation Area so it was crucial to work closely with the Conservation Department to develop a sensitive approach to the aesthetic of the architecture and materiality of the external appearance. The chosen materials palette was purposefully simple, high quality, and complementary to the surrounding architecture, featuring a full height “Crittall” style steel window screen to the rear as well as a brick and slate front facade facing the square.
Client: Private
Location: East London
Status: Completed
Photography: Simon Maxwell
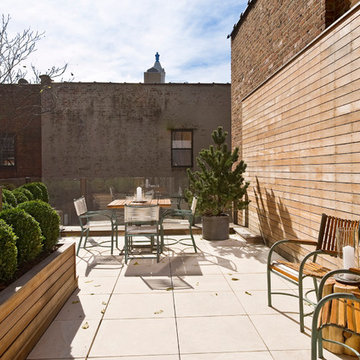
David Paler
This is an example of a contemporary rooftop and rooftop deck in New York.
This is an example of a contemporary rooftop and rooftop deck in New York.
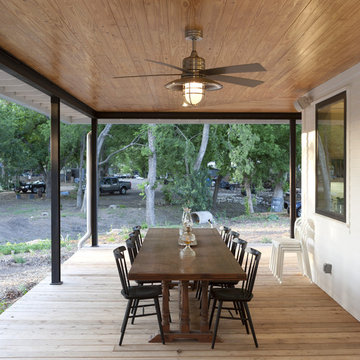
Modern details on a traditional farmhouse porch.
Whit Preston Photography
Inspiration for a country verandah in Austin with decking and a roof extension.
Inspiration for a country verandah in Austin with decking and a roof extension.
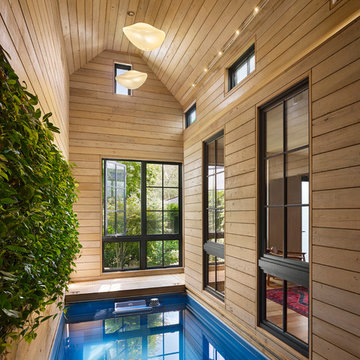
Halkin Mason Photography
Photo of a contemporary indoor rectangular pool in Philadelphia with a pool house.
Photo of a contemporary indoor rectangular pool in Philadelphia with a pool house.
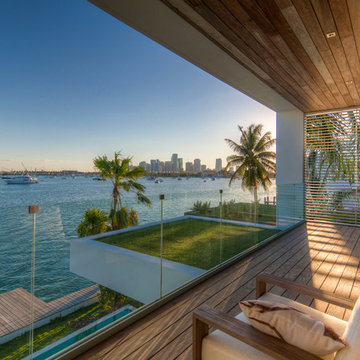
Photography © Calder Wilson
Design ideas for a mid-sized contemporary balcony in Miami with a roof extension and glass railing.
Design ideas for a mid-sized contemporary balcony in Miami with a roof extension and glass railing.
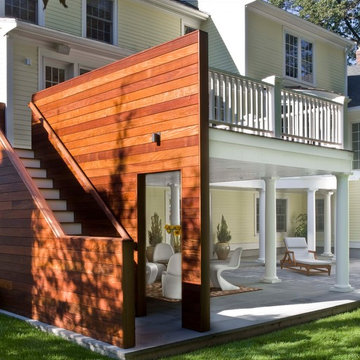
Ipe, exterior stairs, patio, covered patio, terrace, balcony, deck, landscaping
This is an example of a large contemporary backyard patio in Boston with natural stone pavers and a roof extension.
This is an example of a large contemporary backyard patio in Boston with natural stone pavers and a roof extension.
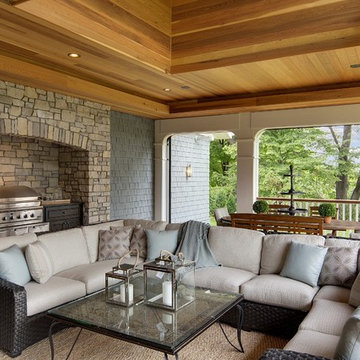
Spacecrafting
Inspiration for a traditional deck in Minneapolis with an outdoor kitchen.
Inspiration for a traditional deck in Minneapolis with an outdoor kitchen.
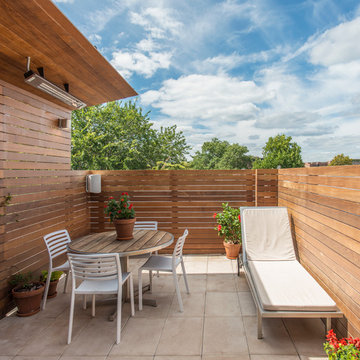
Michael K. Wilkinson
Small contemporary rooftop and rooftop deck in DC Metro with a container garden.
Small contemporary rooftop and rooftop deck in DC Metro with a container garden.
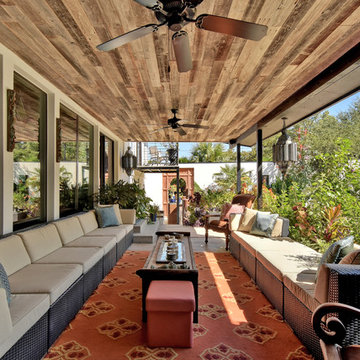
Allison Cartwright
Eclectic patio in Austin with a roof extension.
Eclectic patio in Austin with a roof extension.
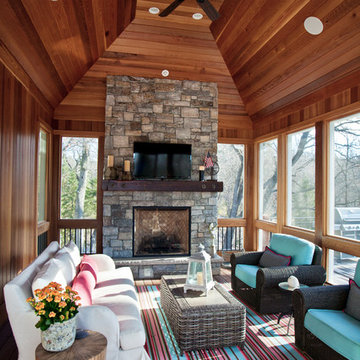
Craig Bares
This is an example of a large traditional verandah in Minneapolis.
This is an example of a large traditional verandah in Minneapolis.
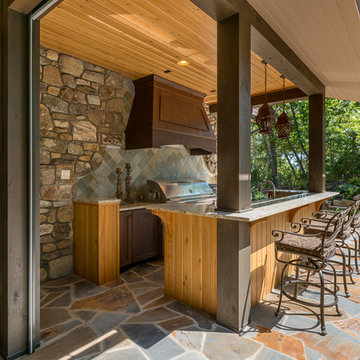
Photos by www.meechan.com
This is an example of a traditional backyard verandah in Other with a roof extension.
This is an example of a traditional backyard verandah in Other with a roof extension.
Brown Outdoor Design Ideas
1






