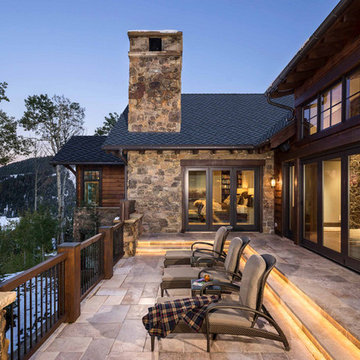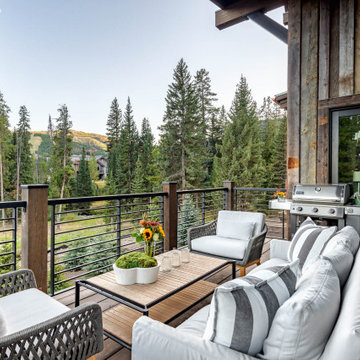Refine by:
Budget
Sort by:Popular Today
21 - 40 of 390 photos
Item 1 of 3
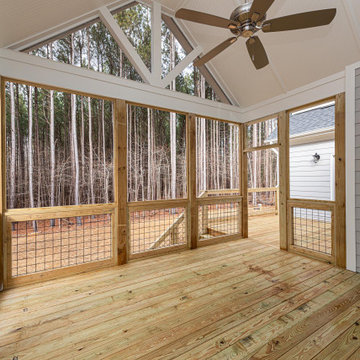
Dwight Myers Real Estate Photography
Large traditional backyard screened-in verandah in Raleigh with decking, a roof extension and mixed railing.
Large traditional backyard screened-in verandah in Raleigh with decking, a roof extension and mixed railing.
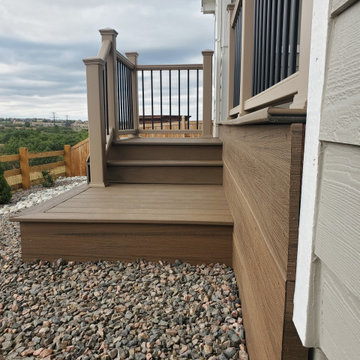
ground level deck with facia doen to ground
Design ideas for a mid-sized traditional backyard and ground level deck in Denver with with skirting, no cover and mixed railing.
Design ideas for a mid-sized traditional backyard and ground level deck in Denver with with skirting, no cover and mixed railing.
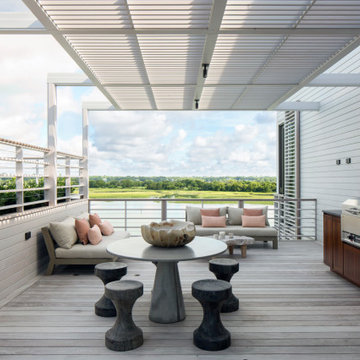
Beach style first floor deck in New York with mixed railing.
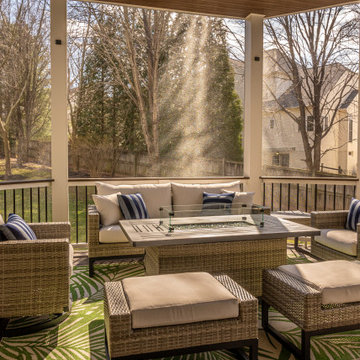
Low maintenance outdoor living is what we do!
Design ideas for a mid-sized modern backyard screened-in verandah in DC Metro with a roof extension and mixed railing.
Design ideas for a mid-sized modern backyard screened-in verandah in DC Metro with a roof extension and mixed railing.
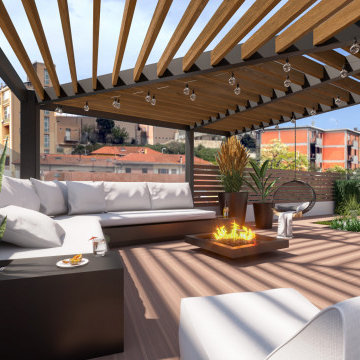
Large mediterranean rooftop and rooftop deck in Cagliari with with skirting, a pergola and mixed railing.
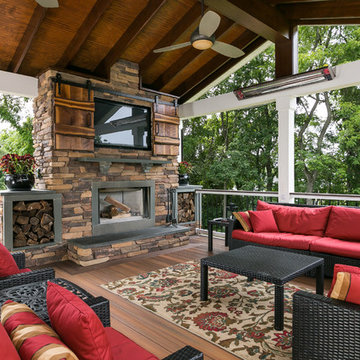
Craig Westerman
Large traditional backyard deck in Baltimore with mixed railing.
Large traditional backyard deck in Baltimore with mixed railing.
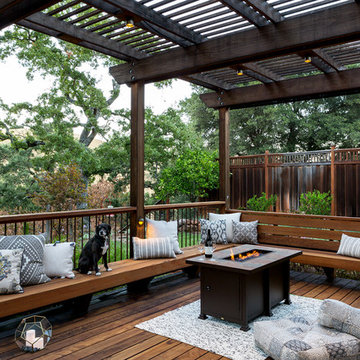
Outdoor living room designed by Sue Oda Landscape Architect.
Photo: ilumus photography & marketing
Model: The Mighty Mighty Mellow, Milo McPhee, Esq.
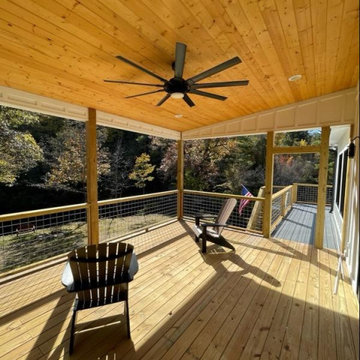
Inspiration for a large country backyard screened-in verandah in Atlanta with decking, a roof extension and mixed railing.
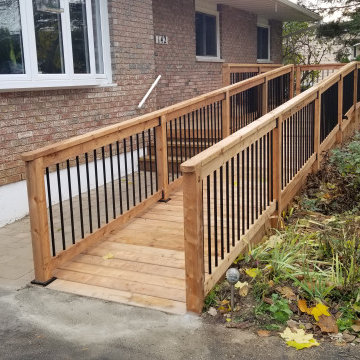
A front porch deck with stairs and ramp was in dire need of replacing for our latest customer. With the winter season around the corner, it was a safety concern to have this project completed quickly.
We used pressure treated wood to complete the framing, decking and railing. A cost effective material that requires some maintenance.
The railing incorporates stylish black aluminum balusters, post anchors and rail brackets to give a modern appearance.
There are a few items we would like to point out that may not be obvious to the average homeowner, but are small finishing touches that we feel set us apart from our competition...
✔️ A 1"x6" fence board was used to border the top of the skirting, hiding the screws used to fasten the skirt boards. The 1"x6" also hides the ugly butt ends of the decking.
✔️ Rounded corners were used at the end of the railings for ease of use. All railings were also sanded down.
✔️ Three structural screws at 8" in length were used to secure the 4"x4" posts that were side mounted to the deck and ramp. These screws are just as strong as a 3/8"x8" galvanized lag screw, but blend in better with the wood and can be counter sunk to make them even less visible.
✔️ A double mid span deck board design was used to eliminate deck boards butting against each other, and also creates a nice visual when moving from the ramp to the deck.
✔️ Cold patch asphalt was put down at the bottom of the ramp to create a seamless transition from the driveway to the ramp surface.
We could not feel more proud that these homeowners chose us to build them an attractive and safe deck with access, trusting that it would be completed on schedule!
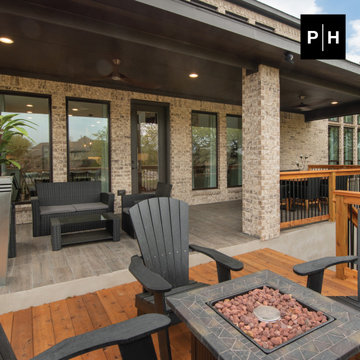
Backyard deck
Backyard and first floor deck in Other with a fire feature, a roof extension and mixed railing.
Backyard and first floor deck in Other with a fire feature, a roof extension and mixed railing.
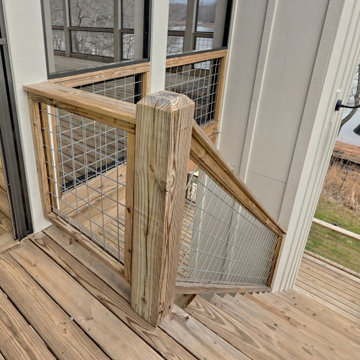
This large custom Farmhouse style home features Hardie board & batten siding, cultured stone, arched, double front door, custom cabinetry, and stained accents throughout.

Sébastien Dondain
Mid-sized mediterranean balcony in Marseille with a container garden, no cover and mixed railing.
Mid-sized mediterranean balcony in Marseille with a container garden, no cover and mixed railing.
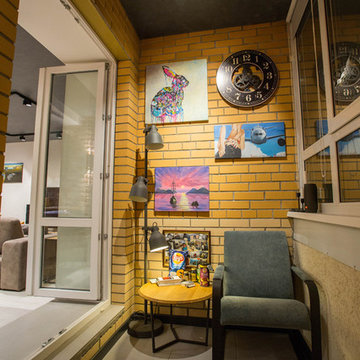
Inspiration for a small industrial balcony in Saint Petersburg with no cover and mixed railing.
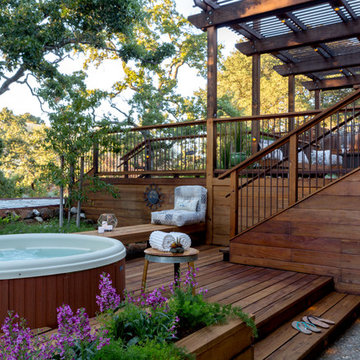
Multi-tiered outdoor deck with hot tub feature give the owners numerous options for utilizing their backyard space.
Inspiration for a large traditional backyard deck in San Francisco with a container garden, a pergola and mixed railing.
Inspiration for a large traditional backyard deck in San Francisco with a container garden, a pergola and mixed railing.
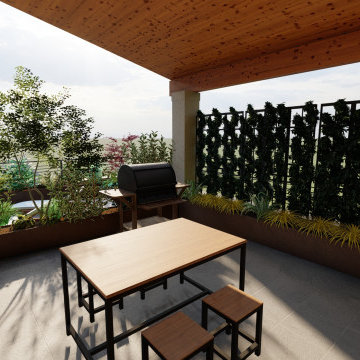
Large modern rooftop and rooftop deck in Other with a container garden, an awning and mixed railing.
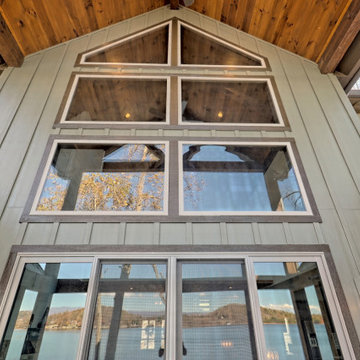
This gorgeous lake home sits right on the water's edge. It features a harmonious blend of rustic and and modern elements, including a rough-sawn pine floor, gray stained cabinetry, and accents of shiplap and tongue and groove throughout.
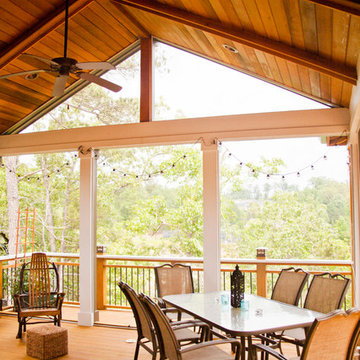
Inspiration for a traditional deck in Atlanta with a roof extension and mixed railing.
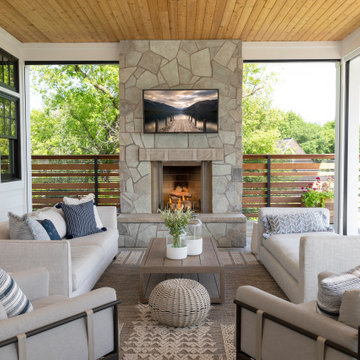
When your porch offers phantom screens, comfortable furniture, and a fabulous stone fireplace, outdoor living is perfect.
Transitional backyard verandah in Minneapolis with with fireplace, a roof extension and mixed railing.
Transitional backyard verandah in Minneapolis with with fireplace, a roof extension and mixed railing.
Brown Outdoor Design Ideas with Mixed Railing
2






