Refine by:
Budget
Sort by:Popular Today
1 - 20 of 141 photos
Item 1 of 3

Inspiration for a mid-sized country front yard verandah in Boston with with columns and wood railing.

Herringbone Brick Paver Porch
Design ideas for a mid-sized traditional front yard verandah in Atlanta with with columns and brick pavers.
Design ideas for a mid-sized traditional front yard verandah in Atlanta with with columns and brick pavers.
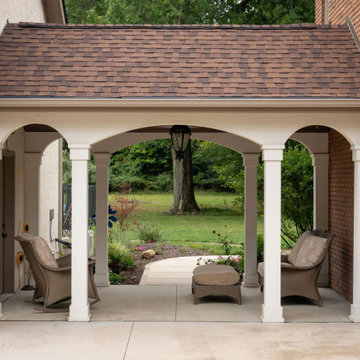
Barrel vaulted stained ceiling offers drama & architectural interest.
Photo of a mid-sized traditional side yard verandah in Columbus with with columns, concrete slab and a pergola.
Photo of a mid-sized traditional side yard verandah in Columbus with with columns, concrete slab and a pergola.
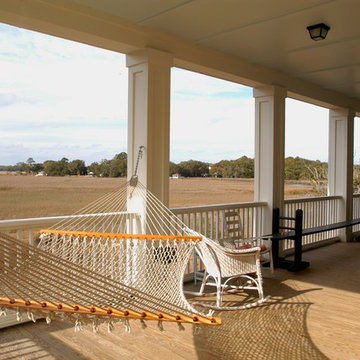
Design ideas for an expansive beach style backyard verandah in Charleston with decking, a roof extension, with columns and wood railing.
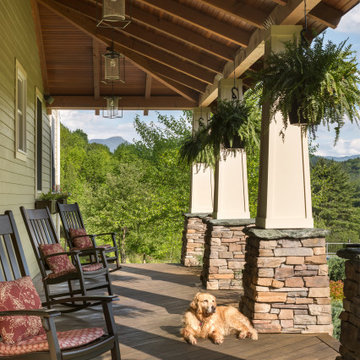
This project is a great example of working with a return customer over the years. We built the original house in 2005, and when it was sold a few years later, we began working with the new owners on a series of renovations and additions.
We staged the project over several years, slowly transforming the house into the owners’ dream home as time and budget allowed. We added a wraparound porch and garage overhang, replaced the fiberglass doors with wood, built out a bonus room over the garage, and remodeled the living room to add a wood-burning stove with a stone surround and post-and-beam trim.

Quick facelift of front porch and entryway in the Houston Heights to welcome in the warmer Spring weather.
Design ideas for a small arts and crafts front yard verandah in Houston with with columns, decking, an awning and wood railing.
Design ideas for a small arts and crafts front yard verandah in Houston with with columns, decking, an awning and wood railing.
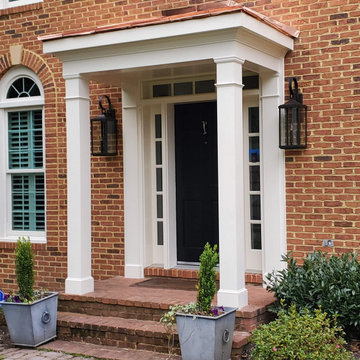
Front porch renovation
Design ideas for a traditional front yard verandah in DC Metro with with columns.
Design ideas for a traditional front yard verandah in DC Metro with with columns.
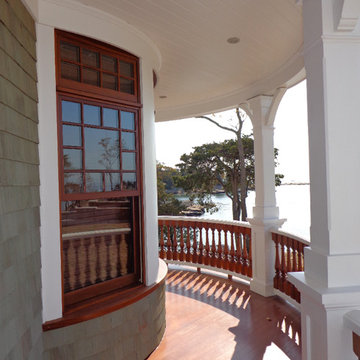
This wraparound porch offers the perfect location to find shelter from the midday sun, enjoy a cool drink, and take in panoramic views of Long Island Sound.
Jim Fiora Photography LLC
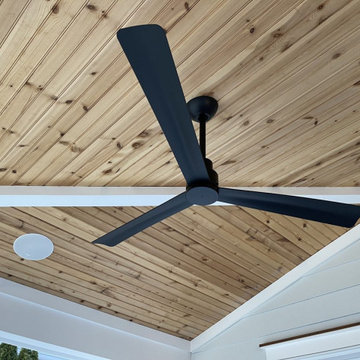
This casual, beach feel is brought to the backyard. Guests enjoy the outdoors under the comfort of the shade provided by the covered porch. The sleek modern black fan has a simple shape with straight blades and provides welcome air movement on a hot day. Round speakers in the ceiling provide music throughout.
The crisp, white, horizontal siding and white beams contrast against the natural knotty pine beadboard ceiling for a warm casual feel.
The siding is not lapped siding. Instead the outer surface of the siding is straight up and down without an angle. This simple profile along with the clean shadow line give the home a modern feel - thus updating it from the traditional coastal shingle style.
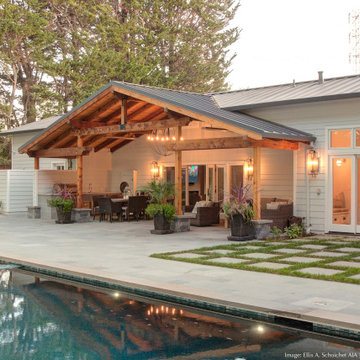
Covered outdoor Family Room with Kitchen, Dining, and seating areas.
Design ideas for a large transitional backyard verandah in San Francisco with with columns, natural stone pavers and a roof extension.
Design ideas for a large transitional backyard verandah in San Francisco with with columns, natural stone pavers and a roof extension.
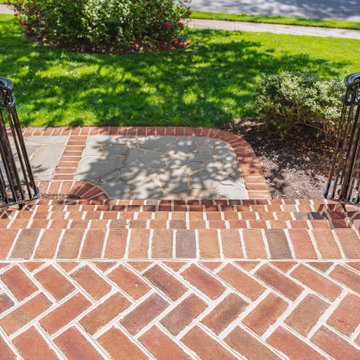
FineCraft Contractors, Inc.
This is an example of a mid-sized traditional front yard verandah in DC Metro with with columns, brick pavers, a roof extension and metal railing.
This is an example of a mid-sized traditional front yard verandah in DC Metro with with columns, brick pavers, a roof extension and metal railing.
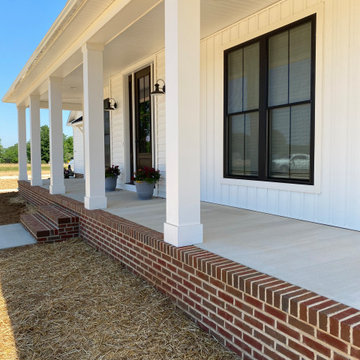
Inspiration for a mid-sized country front yard verandah in Baltimore with with columns, brick pavers and a roof extension.
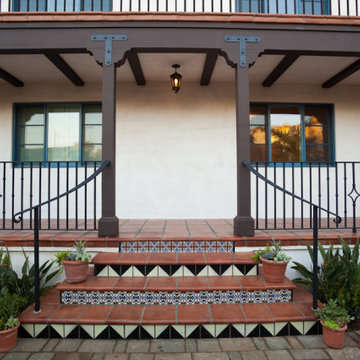
Design ideas for a mediterranean front yard verandah in Santa Barbara with with columns, tile, an awning and metal railing.
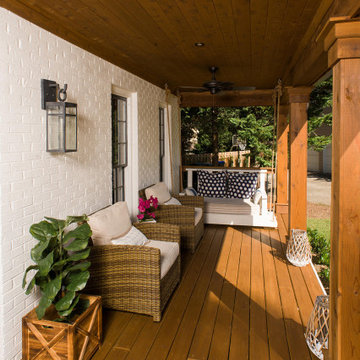
This timber column porch replaced a small portico. It features a 7.5' x 24' premium quality pressure treated porch floor. Porch beam wraps, fascia, trim are all cedar. A shed-style, standing seam metal roof is featured in a burnished slate color. The porch also includes a ceiling fan and recessed lighting.
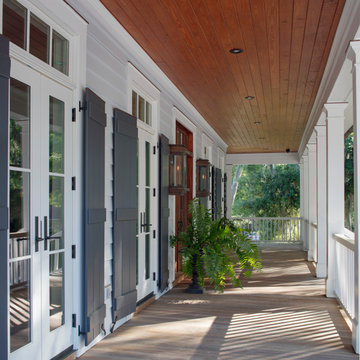
Inspiration for a large beach style front yard verandah in Other with with columns, decking and wood railing.
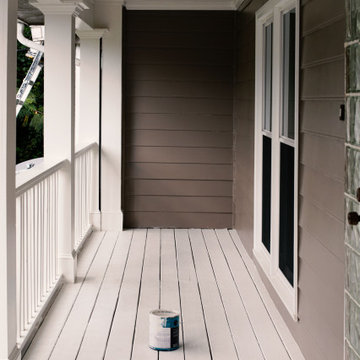
Spraying on brick and porch area
Mid-sized traditional front yard verandah in Atlanta with with columns and wood railing.
Mid-sized traditional front yard verandah in Atlanta with with columns and wood railing.
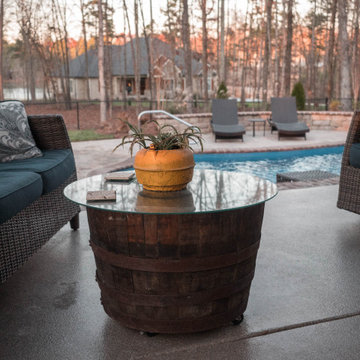
Inspiration for a country backyard verandah in Other with with columns, concrete slab and a roof extension.
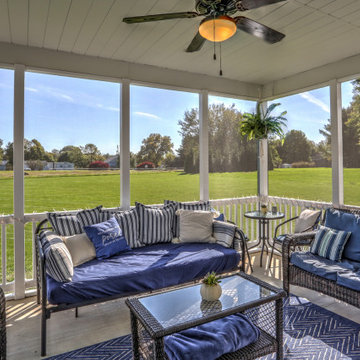
Photo Credit: Vivid Home Real Estate Photography
Photo of a mid-sized country backyard verandah with with columns, stamped concrete and a roof extension.
Photo of a mid-sized country backyard verandah with with columns, stamped concrete and a roof extension.
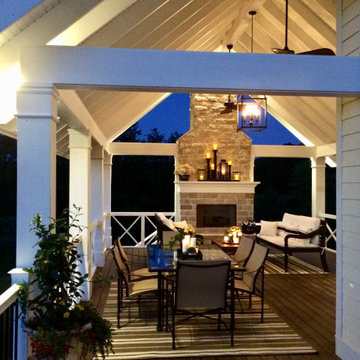
Beautiful stone gas fireplace that warms it's guests with a flip of a switch. This 18'x24' porch easily entertains guests and parties of many types. Trex flooring helps this space to be maintained with very little effort.
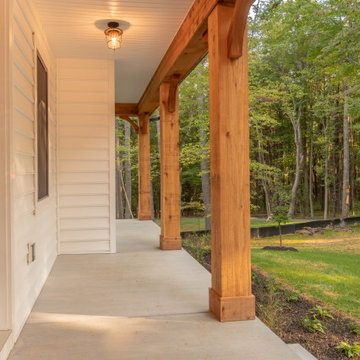
Country front yard verandah in Baltimore with with columns, concrete slab and a roof extension.
Brown Outdoor Design Ideas with with Columns
1





