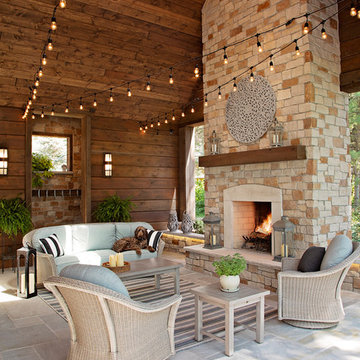Refine by:
Budget
Sort by:Popular Today
141 - 160 of 1,337 photos
Item 1 of 3
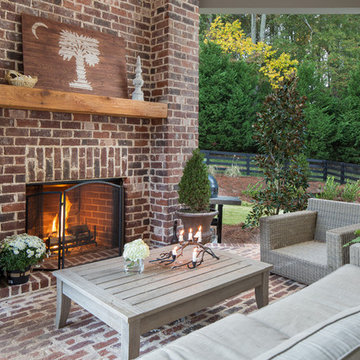
David Cannon Photography
Photo of a traditional backyard patio in Atlanta with brick pavers, a roof extension and with fireplace.
Photo of a traditional backyard patio in Atlanta with brick pavers, a roof extension and with fireplace.
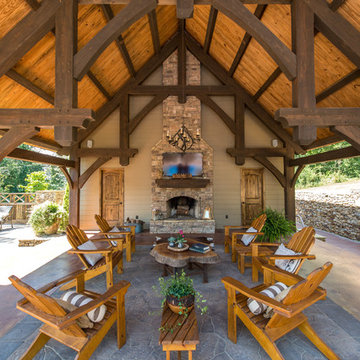
Inspiration for a large country backyard patio in Other with natural stone pavers, a roof extension and with fireplace.
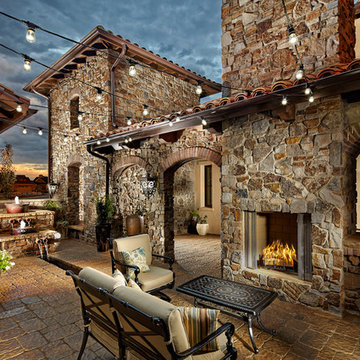
Photography: Eric Lucero
Inspiration for a mediterranean courtyard patio in Denver with natural stone pavers, no cover and with fireplace.
Inspiration for a mediterranean courtyard patio in Denver with natural stone pavers, no cover and with fireplace.
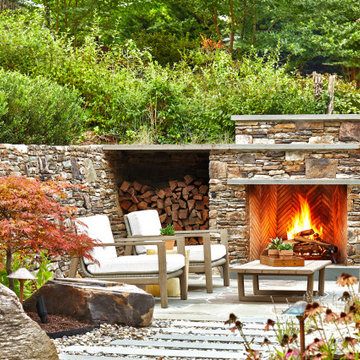
Design ideas for a large contemporary backyard full sun garden for summer in DC Metro with with fireplace and natural stone pavers.
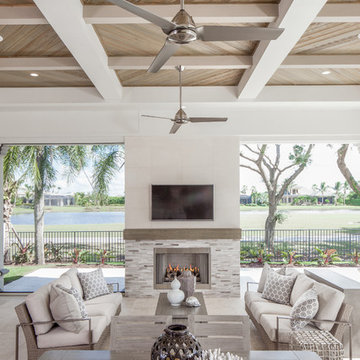
Rick Bethem Photography
Transitional backyard patio in Other with with fireplace and a roof extension.
Transitional backyard patio in Other with with fireplace and a roof extension.
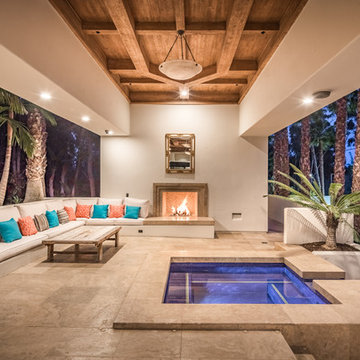
Expansive contemporary backyard patio in San Diego with a roof extension, tile and with fireplace.
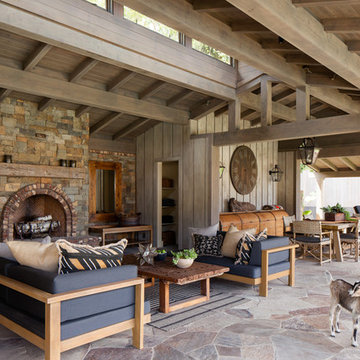
Design ideas for a country patio in San Diego with a roof extension and with fireplace.
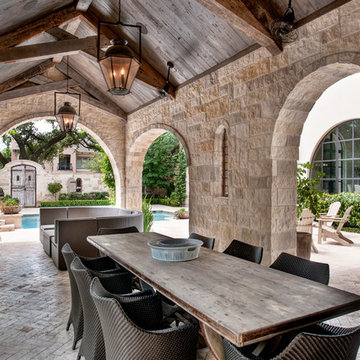
Design ideas for a mediterranean backyard patio in Houston with brick pavers, a gazebo/cabana and with fireplace.
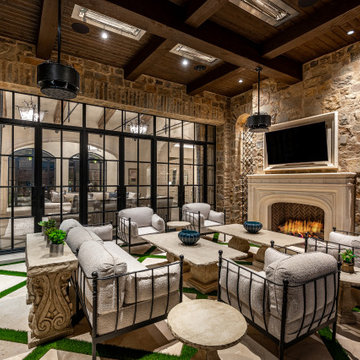
Covered patio, exterior stone fireplace, exposed beams, and double entry doors.
Photo of an expansive backyard patio in Phoenix with with fireplace, concrete pavers and a roof extension.
Photo of an expansive backyard patio in Phoenix with with fireplace, concrete pavers and a roof extension.
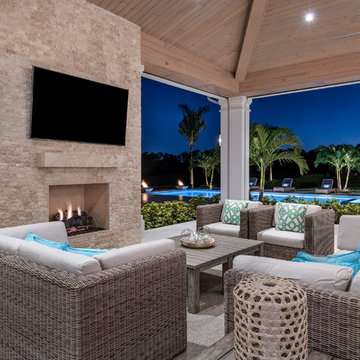
A custom-made expansive two-story home providing views of the spacious kitchen, breakfast nook, dining, great room and outdoor amenities upon entry.
Featuring 11,000 square feet of open area lavish living this residence does not
disappoint with the attention to detail throughout. Elegant features embellish this home with the intricate woodworking and exposed wood beams, ceiling details, gorgeous stonework, European Oak flooring throughout, and unique lighting.
This residence offers seven bedrooms including a mother-in-law suite, nine bathrooms, a bonus room, his and her offices, wet bar adjacent to dining area, wine room, laundry room featuring a dog wash area and a game room located above one of the two garages. The open-air kitchen is the perfect space for entertaining family and friends with the two islands, custom panel Sub-Zero appliances and easy access to the dining areas.
Outdoor amenities include a pool with sun shelf and spa, fire bowls spilling water into the pool, firepit, large covered lanai with summer kitchen and fireplace surrounded by roll down screens to protect guests from inclement weather, and two additional covered lanais. This is luxury at its finest!
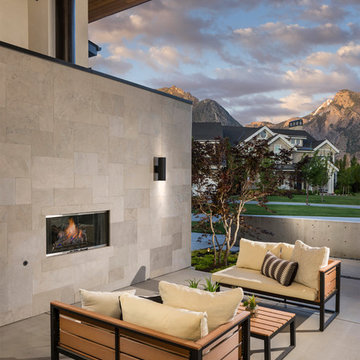
Joshua Caldwell
This is an example of an expansive contemporary patio in Salt Lake City with concrete slab, a roof extension and with fireplace.
This is an example of an expansive contemporary patio in Salt Lake City with concrete slab, a roof extension and with fireplace.
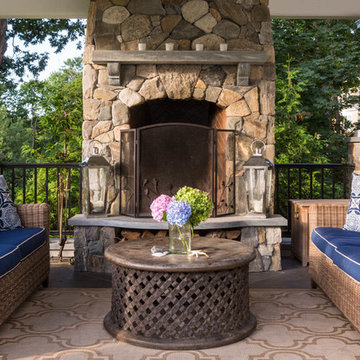
Custom stone outdoor pool patio, hot tub, outdoor kitchen, staircase, walkways, patio and gardens. High end outdoor living on the southern coast of Maine.
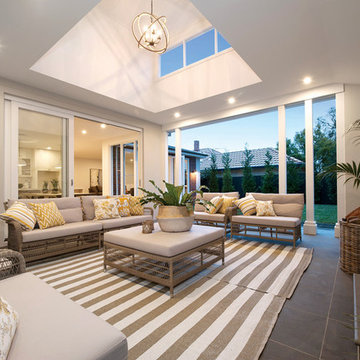
The living room lets in lots of natural light.
Austral Bricks Natural Stone paving slabs in Sawn Basalt decorate the front path and steps leading to the verandah. They also feature in the outdoor room and paths flanking the house rear.
Structural Engineer: Mark Stellar & Associates
Bricklayer: M&M Bricklaying
Paving Construction: Komplete Bricks & Pavers
Architect: Peter Jackson Design in association with Canonbury Fine Homes
Developer / Builder: Canonbury Fine Homes
Photographer: Digital Photography Inhouse, Michael Laurie
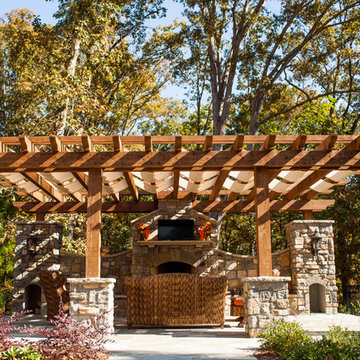
Design ideas for a large traditional backyard verandah in Atlanta with natural stone pavers, a pergola and with fireplace.
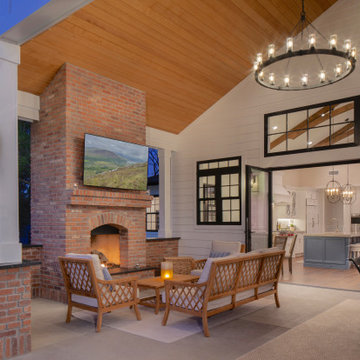
Covered Patio / Living / Dining
Photo of a mid-sized transitional backyard patio in Denver with with fireplace, concrete slab and a roof extension.
Photo of a mid-sized transitional backyard patio in Denver with with fireplace, concrete slab and a roof extension.
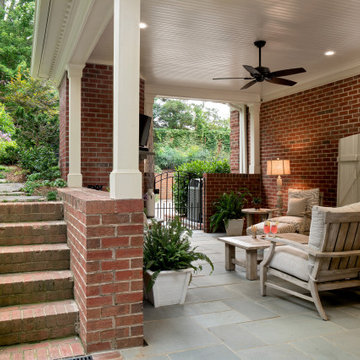
A brand new, robust drainage system hidden under the bluestone and brick patio insure proper drainage. Brick steps between the retaining walls lead up the the secret perennial garden. © Deborah Scannell Photography
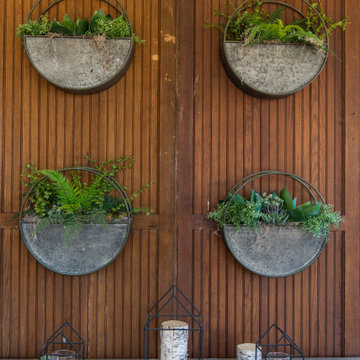
This elegant home is a modern medley of design with metal accents, pastel hues, bright upholstery, wood flooring, and sleek lighting.
Project completed by Wendy Langston's Everything Home interior design firm, which serves Carmel, Zionsville, Fishers, Westfield, Noblesville, and Indianapolis.
To learn more about this project, click here:
https://everythinghomedesigns.com/portfolio/mid-west-living-project/
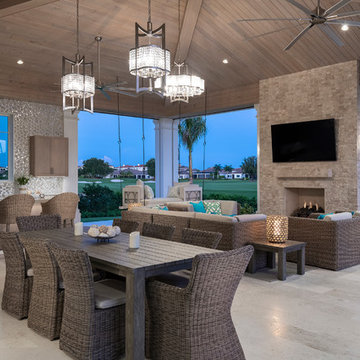
A custom-made expansive two-story home providing views of the spacious kitchen, breakfast nook, dining, great room and outdoor amenities upon entry.
Featuring 11,000 square feet of open area lavish living this residence does not
disappoint with the attention to detail throughout. Elegant features embellish this home with the intricate woodworking and exposed wood beams, ceiling details, gorgeous stonework, European Oak flooring throughout, and unique lighting.
This residence offers seven bedrooms including a mother-in-law suite, nine bathrooms, a bonus room, his and her offices, wet bar adjacent to dining area, wine room, laundry room featuring a dog wash area and a game room located above one of the two garages. The open-air kitchen is the perfect space for entertaining family and friends with the two islands, custom panel Sub-Zero appliances and easy access to the dining areas.
Outdoor amenities include a pool with sun shelf and spa, fire bowls spilling water into the pool, firepit, large covered lanai with summer kitchen and fireplace surrounded by roll down screens to protect guests from inclement weather, and two additional covered lanais. This is luxury at its finest!
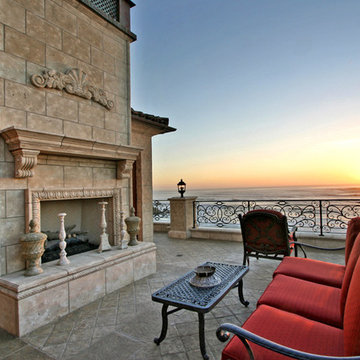
An elegant courtyard draws you into this beautiful Spanish mansion. A stone fireplace is the focal point of the space flanked on either side with traditional planters planted with ivy and red blossoms. The floor is a checkerboard of natural stone tiles and thresholds leading into the rooms of the house. Stone walls surround the courtyard which is overlooked by balconies, decorated with ornate rot iron railings and stone columns. The rot iron sconces frame the doorways and transform the space with warm golden light.
Brown Outdoor Design Ideas with with Fireplace
8






