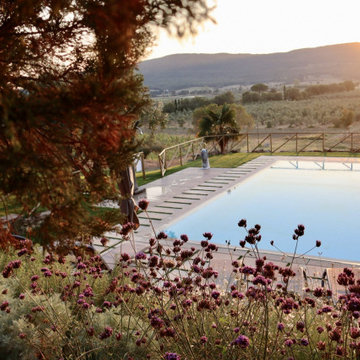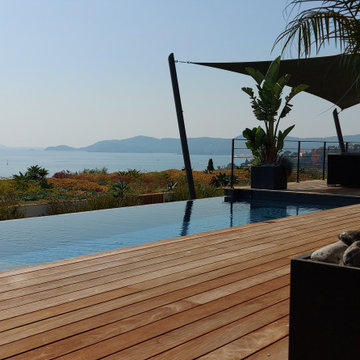Brown Pool Design Ideas with with a Pool
Refine by:
Budget
Sort by:Popular Today
41 - 60 of 166 photos
Item 1 of 3
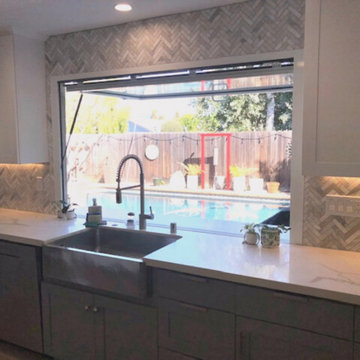
This homeowner in Napa, California, is ready for a great summer! Their new ActivWall Gas Strut Window is installed next to the grilling area and overlooking the swimming pool for convenient outdoor entertaining.
Rather than tracking water and dirt into the house, pool guests can be served directly through the window. Contact us today to spend less time sweeping and more time swimming!
:
https://ActivWall.com
#PoolHouse #SwimmingPool #BackyardDesign #HomeRenovation #KitchenRenovation
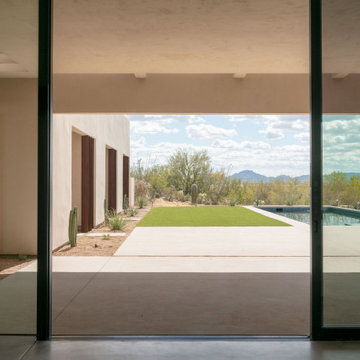
Photo of a modern backyard rectangular pool in Phoenix with with a pool and concrete slab.
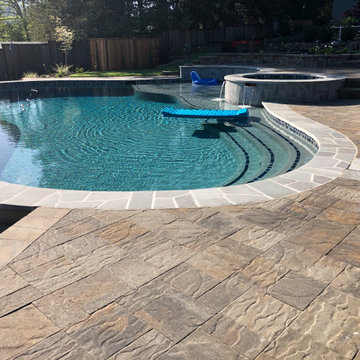
Great free from pool, on a wonderful sloped Orinda Property.
Inspiration for a large traditional custom-shaped natural pool in San Francisco with with a pool and concrete pavers.
Inspiration for a large traditional custom-shaped natural pool in San Francisco with with a pool and concrete pavers.
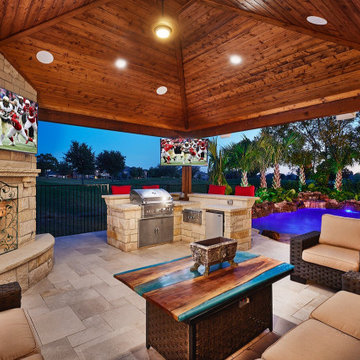
Covered Patio with outdoor fireplace, grilling station, bar and sitting/entertainment area.
Custom freeform pool with beach entry, LED lights, rock grotto and rock waterfalls surrounded by tropical landscape and travertine patio.
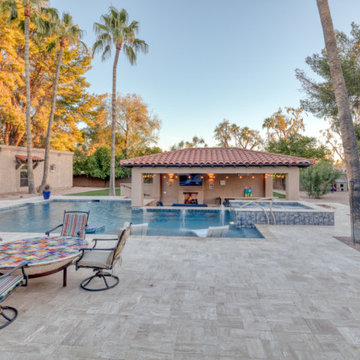
The paver patio uses a travertine three-piece mini-versailles random pattern. The matching Travertine is also used on the spa cap, pool coping, and BBQ to add continuity to this large space.
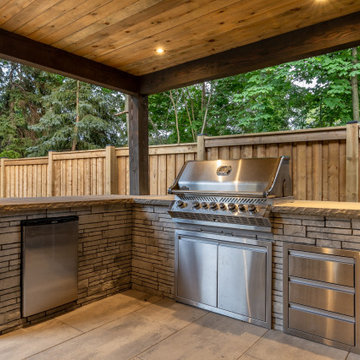
The custom stone barbecue station, clad with matching Lafitt wall stone, has a spacious slate grey stone countertop highlighted by a built-in Napoleon Prestige Pro 665 grill. Matching stainless steel accessories include a storage cabinet, drawer unit and undercounter fridge.
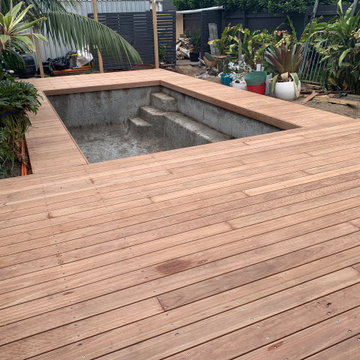
Decking going in
Mid-sized tropical backyard rectangular pool in Sydney with with a pool and decking.
Mid-sized tropical backyard rectangular pool in Sydney with with a pool and decking.
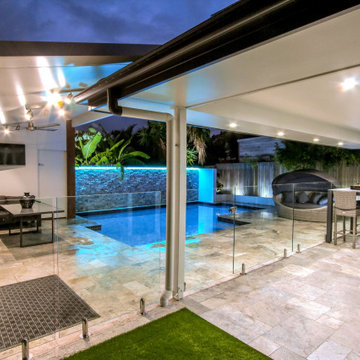
A backyard swimming pool retreat complete with tiled surrounds, entertainment area, stone tiled water feature, and custom lighting. Built by our team of Brisbane pool builders.
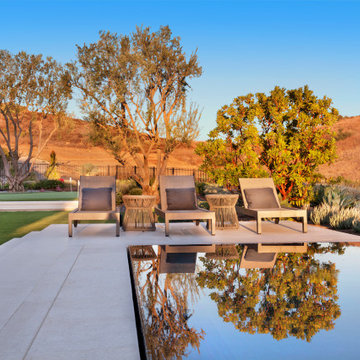
Photography: Jeri Koegel
This is an example of a large backyard rectangular infinity pool in Orange County with with a pool and natural stone pavers.
This is an example of a large backyard rectangular infinity pool in Orange County with with a pool and natural stone pavers.
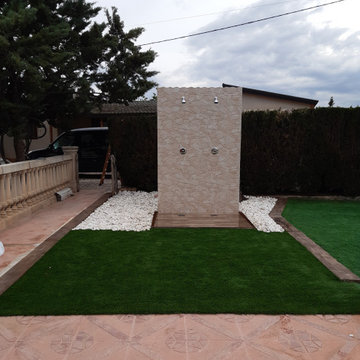
Se construyó un solado de hormigón reforzado y un murete que después se alicató con materiales que estéticamente armonizaran con el conjunto
Design ideas for a mid-sized country custom-shaped natural pool in Alicante-Costa Blanca with with a pool.
Design ideas for a mid-sized country custom-shaped natural pool in Alicante-Costa Blanca with with a pool.
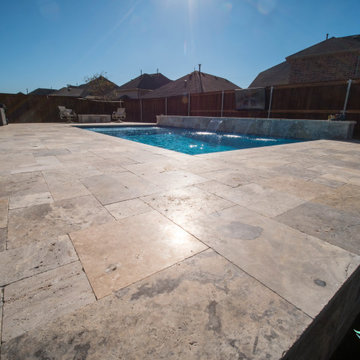
What you want is brought to life!
"Invest in Your Nest" with Selah
Selah Pools | You Dream it, We Build it...
Photo of a mid-sized modern side yard rectangular lap pool in Dallas with with a pool and natural stone pavers.
Photo of a mid-sized modern side yard rectangular lap pool in Dallas with with a pool and natural stone pavers.
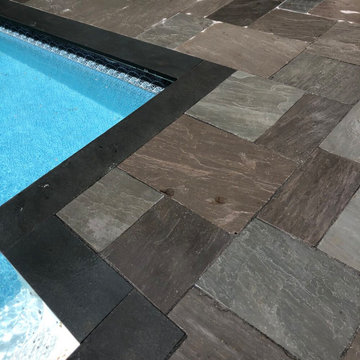
Designed around an existing pool and changing house, this Red Hook patio showcases stunning stonework and a seamless connection to the rest of the property. Taking up a corner of the backyard, this patio features an attractive iron fence, simple landscaping touches, and a cozy firepit ideal for warming up on cool evenings.
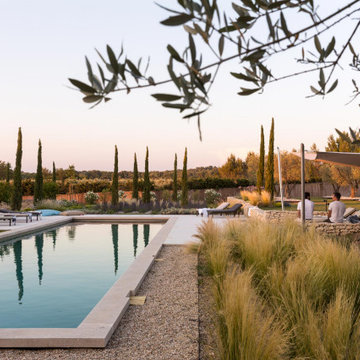
Photographe : Gabrielle Voinot
Large mediterranean backyard rectangular pool in Other with with a pool and gravel.
Large mediterranean backyard rectangular pool in Other with with a pool and gravel.
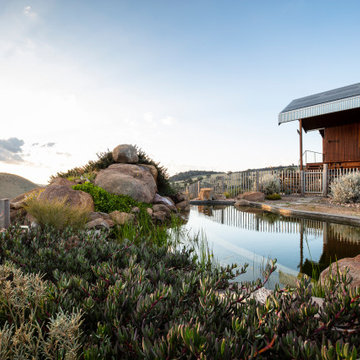
Crystal clear water in a natural pool with plant filtration system. No harsh chemicals, just a naturalist look with rocks, plants and the softest water you would ever want to swim in.
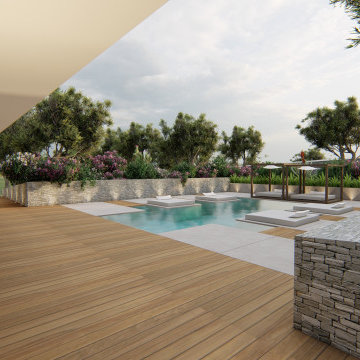
Ispirata alla tipologia a corte del baglio siciliano, la residenza è immersa in un ampio oliveto e si sviluppa su pianta quadrata da 30 x 30 m, con un corpo centrale e due ali simmetriche che racchiudono una corte interna.
L’accesso principale alla casa è raggiungibile da un lungo sentiero che attraversa l’oliveto e porta all’ ampio cancello scorrevole, centrale rispetto al prospetto principale e che permette di accedere sia a piedi che in auto.
Le due ali simmetriche contengono rispettivamente la zona notte e una zona garage per ospitare auto d’epoca da collezione, mentre il corpo centrale è costituito da un ampio open space per cucina e zona living, che nella zona a destra rispetto all’ingresso è collegata ad un’ala contenente palestra e zona musica.
Un’ala simmetrica a questa contiene la camera da letto padronale con zona benessere, bagno turco, bagno e cabina armadio. I due corpi sono separati da un’ampia veranda collegata visivamente e funzionalmente agli spazi della zona giorno, accessibile anche dall’ingresso secondario della proprietà. In asse con questo ambiente è presente uno spazio piscina, immerso nel verde del giardino.
La posizione delle ampie vetrate permette una continuità visiva tra tutti gli ambienti della casa, sia interni che esterni, mentre l’uitlizzo di ampie pannellature in brise soleil permette di gestire sia il grado di privacy desiderata che l’irraggiamento solare in ingresso.
La distribuzione interna è finalizzata a massimizzare ulteriormente la percezione degli spazi, con lunghi percorsi continui che definiscono gli spazi funzionali e accompagnano lo sguardo verso le aperture sul giardino o sulla corte interna.
In contrasto con la semplicità dell’intonaco bianco e delle forme essenziali della facciata, è stata scelta una palette colori naturale, ma intensa, con texture ricche come la pietra d’iseo a pavimento e le venature del noce per la falegnameria.
Solo la zona garage, separata da un ampio cristallo dalla zona giorno, presenta una texture di cemento nudo a vista, per creare un piacevole contrasto con la raffinata superficie delle automobili.
Inspired by sicilian ‘baglio’, the house is surrounded by a wide olive tree grove and its floorplan is based on 30 x 30 sqm square, the building is shaped like a C figure, with two symmetrical wings embracing a regular inner courtyard.
The white simple rectangular main façade is divided by a wide portal that gives access to the house both by
car and by foot.
The two symmetrical wings above described are designed to contain a garage for collectible luxury vintage cars on the right and the bedrooms on the left.
The main central body will contain a wide open space while a protruding small wing on the right will host a cosy gym and music area.
The same wing, repeated symmetrically on the right side will host the main bedroom with spa, sauna and changing room. In between the two protruding objects, a wide veranda, accessible also via a secondary entrance, aligns the inner open space with the pool area.
The wide windows allow visual connection between all the various spaces, including outdoor ones.
The simple color palette and the austerity of the outdoor finishes led to the choosing of richer textures for the indoors such as ‘pietra d’iseo’ and richly veined walnut paneling. The garage area is the only one characterized by a rough naked concrete finish on the walls, in contrast with the shiny polish of the cars’ bodies.
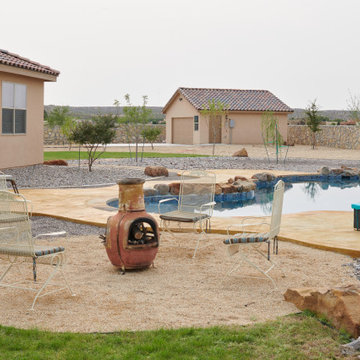
Southwest swimming hole is the center piece of this new backyard resort. Native trees bank along the new walking trails to and fro. A tiffway hybrid bermuda drought tolerant field of grass flanked with shade trees serves as a personal park for the family and their furry friends. Relax is the vibes that flows along the curvy landscape. Around the corner sits a cove for turtles to roam in and out of a shallow ponding area, nestled on the side yard. Home sweet home.
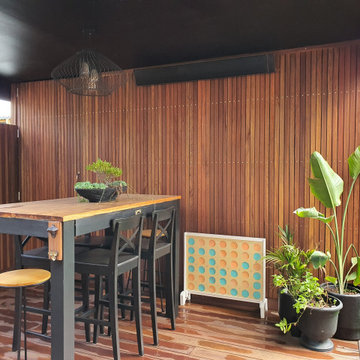
This is an example of a large modern backyard rectangular natural pool in Melbourne with with a pool and decking.
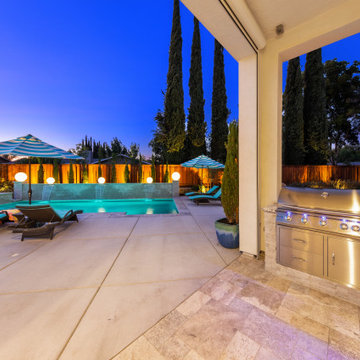
Outdoor Kitchen in covered patio with large counter space. Travertine hardscape to match pool coping. Granite Counter top. Swimming Pool with Travertine coping, stacked stone wall with water spillways and hot tub. Pewter Colored concrete with broomed finish.
Brown Pool Design Ideas with with a Pool
3
