All Cabinet Finishes Brown Powder Room Design Ideas
Refine by:
Budget
Sort by:Popular Today
1 - 20 of 7,760 photos
Item 1 of 3

apaiser Reflections Basin in the powder room at Sikata House, The Vela Properties in Byron Bay, Australia. Designed by The Designory | Photography by The Quarter Acre

Inspiration for a modern powder room in Melbourne with flat-panel cabinets, medium wood cabinets, white tile, an undermount sink, grey floor, grey benchtops and a floating vanity.
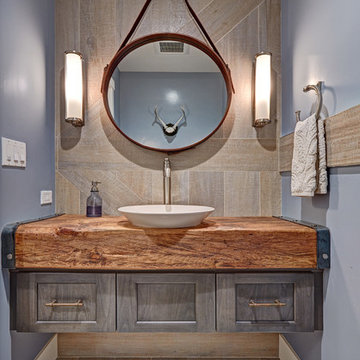
Our carpenters labored every detail from chainsaws to the finest of chisels and brad nails to achieve this eclectic industrial design. This project was not about just putting two things together, it was about coming up with the best solutions to accomplish the overall vision. A true meeting of the minds was required around every turn to achieve "rough" in its most luxurious state.
Featuring: Floating vanity, rough cut wood top, beautiful accent mirror and Porcelanosa wood grain tile as flooring and backsplashes.
PhotographerLink
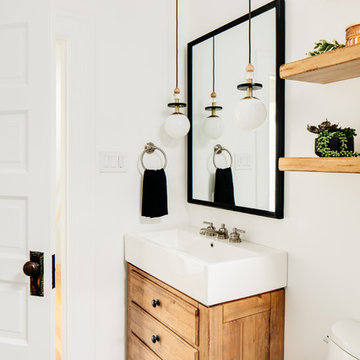
Photo by Christopher Stark.
This is an example of a small scandinavian powder room in San Francisco with furniture-like cabinets, medium wood cabinets, white walls and multi-coloured floor.
This is an example of a small scandinavian powder room in San Francisco with furniture-like cabinets, medium wood cabinets, white walls and multi-coloured floor.
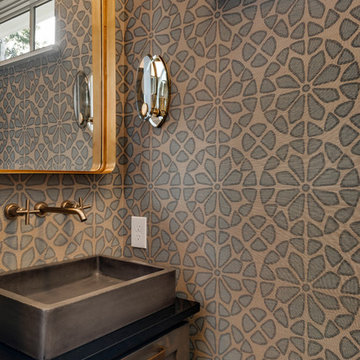
Small transitional powder room in Minneapolis with shaker cabinets, brown walls, a vessel sink, black benchtops, distressed cabinets, slate floors, engineered quartz benchtops and grey floor.

Mid-sized midcentury powder room in Detroit with furniture-like cabinets, brown cabinets, a one-piece toilet, multi-coloured tile, ceramic tile, multi-coloured walls, medium hardwood floors, a vessel sink, wood benchtops, brown floor, brown benchtops, a freestanding vanity, vaulted and wallpaper.

Small powder room remodel. Added a small shower to existing powder room by taking space from the adjacent laundry area.
Small transitional powder room in Denver with open cabinets, blue cabinets, a two-piece toilet, ceramic tile, blue walls, ceramic floors, an integrated sink, white floor, white benchtops, a freestanding vanity and decorative wall panelling.
Small transitional powder room in Denver with open cabinets, blue cabinets, a two-piece toilet, ceramic tile, blue walls, ceramic floors, an integrated sink, white floor, white benchtops, a freestanding vanity and decorative wall panelling.
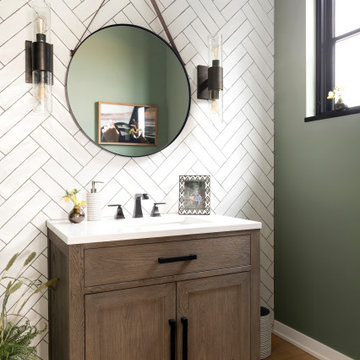
Eye-Land: Named for the expansive white oak savanna views, this beautiful 5,200-square foot family home offers seamless indoor/outdoor living with five bedrooms and three baths, and space for two more bedrooms and a bathroom.
The site posed unique design challenges. The home was ultimately nestled into the hillside, instead of placed on top of the hill, so that it didn’t dominate the dramatic landscape. The openness of the savanna exposes all sides of the house to the public, which required creative use of form and materials. The home’s one-and-a-half story form pays tribute to the site’s farming history. The simplicity of the gable roof puts a modern edge on a traditional form, and the exterior color palette is limited to black tones to strike a stunning contrast to the golden savanna.
The main public spaces have oversized south-facing windows and easy access to an outdoor terrace with views overlooking a protected wetland. The connection to the land is further strengthened by strategically placed windows that allow for views from the kitchen to the driveway and auto court to see visitors approach and children play. There is a formal living room adjacent to the front entry for entertaining and a separate family room that opens to the kitchen for immediate family to gather before and after mealtime.
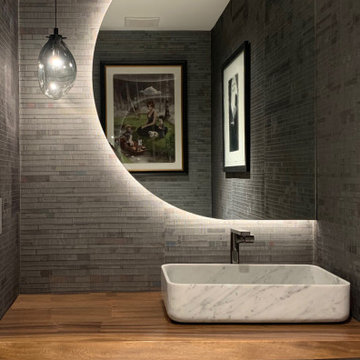
Modern bathroom with paper recycled wallpaper, backlit semi-circle floating mirror, floating live-edge top and marble vessel sink.
Inspiration for a mid-sized beach style powder room in Miami with white cabinets, a two-piece toilet, grey walls, light hardwood floors, a vessel sink, wood benchtops, beige floor, brown benchtops, a floating vanity and wallpaper.
Inspiration for a mid-sized beach style powder room in Miami with white cabinets, a two-piece toilet, grey walls, light hardwood floors, a vessel sink, wood benchtops, beige floor, brown benchtops, a floating vanity and wallpaper.

Clean and bright modern bathroom in a farmhouse in Mill Spring. The white countertops against the natural, warm wood tones makes a relaxing atmosphere. His and hers sinks, towel warmers, floating vanities, storage solutions and simple and sleek drawer pulls and faucets. Curbless shower, white shower tiles with zig zag tile floor.
Photography by Todd Crawford.
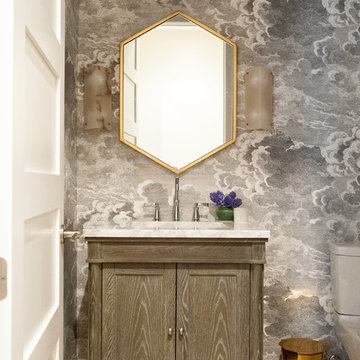
Photographer: Jenn Anibal
Small transitional powder room in Detroit with furniture-like cabinets, an undermount sink, beige floor, white benchtops, medium wood cabinets, a one-piece toilet, multi-coloured walls, porcelain floors and marble benchtops.
Small transitional powder room in Detroit with furniture-like cabinets, an undermount sink, beige floor, white benchtops, medium wood cabinets, a one-piece toilet, multi-coloured walls, porcelain floors and marble benchtops.
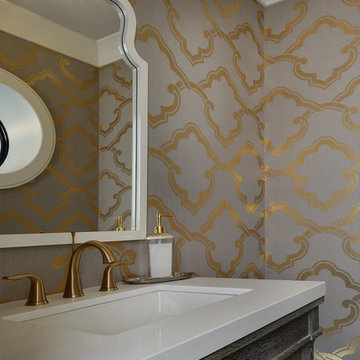
Photo of a mid-sized transitional powder room in Toronto with recessed-panel cabinets, grey cabinets, a two-piece toilet, grey walls, marble floors, an undermount sink, solid surface benchtops and grey floor.
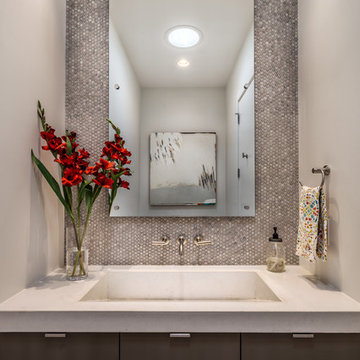
Photography by Rebecca Lehde
Inspiration for a small contemporary powder room in Charleston with flat-panel cabinets, dark wood cabinets, gray tile, mosaic tile, white walls, an integrated sink and concrete benchtops.
Inspiration for a small contemporary powder room in Charleston with flat-panel cabinets, dark wood cabinets, gray tile, mosaic tile, white walls, an integrated sink and concrete benchtops.
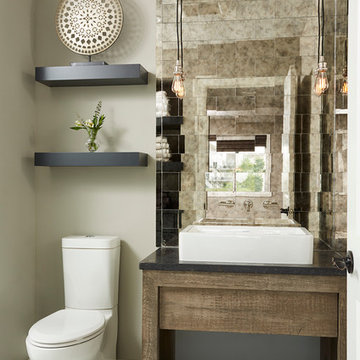
Photo of a small transitional powder room in Minneapolis with grey walls, ceramic floors, marble benchtops, dark wood cabinets, a two-piece toilet, mirror tile, a vessel sink, open cabinets, white tile, beige tile, black tile and white floor.

Design ideas for a small contemporary powder room in Seattle with flat-panel cabinets, grey cabinets, a one-piece toilet, grey walls, a pedestal sink, wood benchtops and brown benchtops.
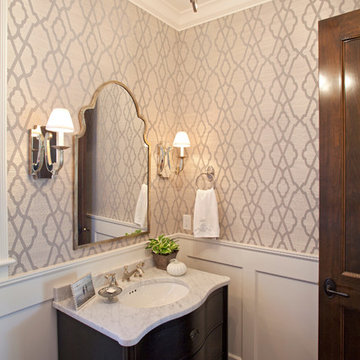
Traditional powder room in Minneapolis with an undermount sink, black cabinets, multi-coloured walls and dark hardwood floors.

Modern custom powder room design
Inspiration for a small modern powder room in Phoenix with black cabinets, a one-piece toilet, limestone, porcelain floors, an undermount sink, marble benchtops, black floor, black benchtops and a floating vanity.
Inspiration for a small modern powder room in Phoenix with black cabinets, a one-piece toilet, limestone, porcelain floors, an undermount sink, marble benchtops, black floor, black benchtops and a floating vanity.

© Lassiter Photography | ReVisionCharlotte.com
Mid-sized country powder room in Charlotte with shaker cabinets, medium wood cabinets, multi-coloured walls, porcelain floors, an undermount sink, quartzite benchtops, grey floor, grey benchtops, a floating vanity and decorative wall panelling.
Mid-sized country powder room in Charlotte with shaker cabinets, medium wood cabinets, multi-coloured walls, porcelain floors, an undermount sink, quartzite benchtops, grey floor, grey benchtops, a floating vanity and decorative wall panelling.

Design ideas for a beach style powder room in Miami with open cabinets, grey cabinets, multi-coloured walls, medium hardwood floors, an undermount sink, marble benchtops, brown floor, grey benchtops, a built-in vanity, panelled walls and wallpaper.
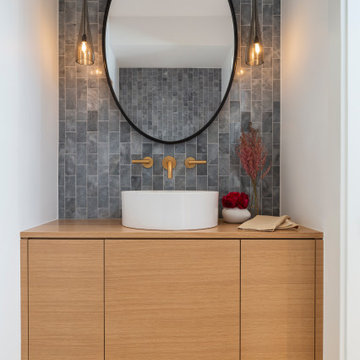
The compact powder room shines with natural marble tile and floating vanity. Underlighting on the vanity and hanging pendants keep the space bright while ensuring a smooth, warm atmosphere.
All Cabinet Finishes Brown Powder Room Design Ideas
1