Brown Powder Room Design Ideas with a Freestanding Vanity
Refine by:
Budget
Sort by:Popular Today
1 - 20 of 740 photos
Item 1 of 3

apaiser Reflections Basin in the powder room at Sikata House, The Vela Properties in Byron Bay, Australia. Designed by The Designory | Photography by The Quarter Acre

New white wainscoting, stylish wallpaper, basketweave marble tile flooring, and a new vanity, light and mirror give such elegance with a vintage vibe to this beautiful powder room.
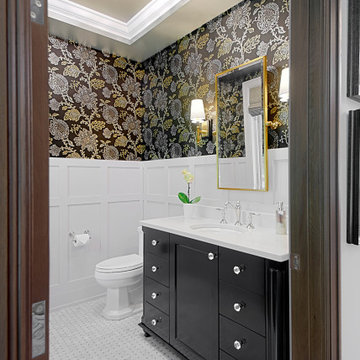
Who doesn’t love a jewel box powder room? The beautifully appointed space features wainscot, a custom metallic ceiling, and custom vanity with marble floors. Wallpaper by Nina Campbell for Osborne & Little.
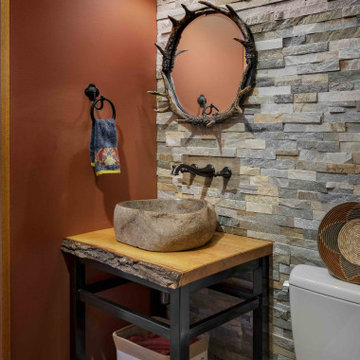
Project designed by Franconia interior designer Randy Trainor. She also serves the New Hampshire Ski Country, Lake Regions and Coast, including Lincoln, North Conway, and Bartlett.
For more about Randy Trainor, click here: https://crtinteriors.com/
To learn more about this project, click here: https://crtinteriors.com/loon-mountain-ski-house/

Clerestory windows draw light into this sizable powder room. For splash durability, textured limestone runs behind a custom vanity designed to look like a piece of furniture.
The Village at Seven Desert Mountain—Scottsdale
Architecture: Drewett Works
Builder: Cullum Homes
Interiors: Ownby Design
Landscape: Greey | Pickett
Photographer: Dino Tonn
https://www.drewettworks.com/the-model-home-at-village-at-seven-desert-mountain/

Contemporary Powder Room: The use of a rectangular tray ceiling, full height wall mirror, and wall to wall louvered paneling create the illusion of spaciousness in this compact powder room. A sculptural stone panel provides a focal point while camouflaging the toilet beyond.
Finishes include Walnut wood louvers from Rimadesio, Paloma Limestone, Oak herringbone flooring from Listone Giordano, Sconces by Allied Maker. Pedestal sink by Falper.

Старый бабушкин дом можно существенно преобразить с помощью простых дизайнерских решений. Не верите? Посмотрите на недавний проект Юрия Зименко.
Small scandinavian powder room in Other with raised-panel cabinets, beige cabinets, a wall-mount toilet, beige tile, subway tile, white walls, ceramic floors, a wall-mount sink, granite benchtops, black floor, black benchtops, a freestanding vanity, coffered and planked wall panelling.
Small scandinavian powder room in Other with raised-panel cabinets, beige cabinets, a wall-mount toilet, beige tile, subway tile, white walls, ceramic floors, a wall-mount sink, granite benchtops, black floor, black benchtops, a freestanding vanity, coffered and planked wall panelling.
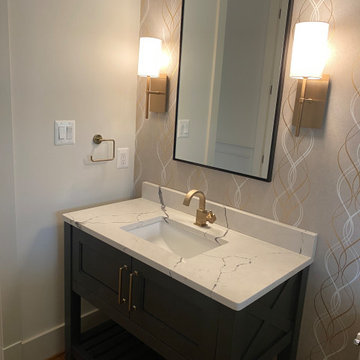
The powder room includes gold fixtures and hardware, and a freestanding furniture-style vanity.
Inspiration for a mid-sized transitional powder room in DC Metro with shaker cabinets, grey cabinets, a two-piece toilet, white walls, medium hardwood floors, an undermount sink, engineered quartz benchtops, brown floor, white benchtops, a freestanding vanity and wallpaper.
Inspiration for a mid-sized transitional powder room in DC Metro with shaker cabinets, grey cabinets, a two-piece toilet, white walls, medium hardwood floors, an undermount sink, engineered quartz benchtops, brown floor, white benchtops, a freestanding vanity and wallpaper.
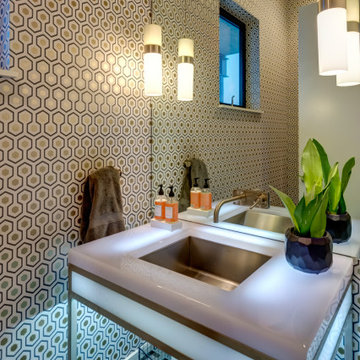
Contemporary powder room in San Luis Obispo with open cabinets, multi-coloured walls, medium hardwood floors, an undermount sink, brown floor, a freestanding vanity and wallpaper.
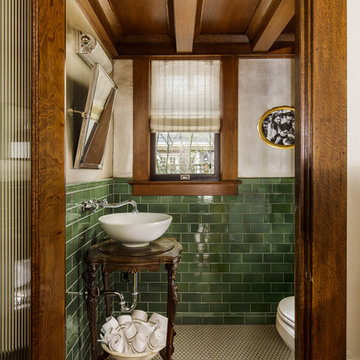
When the house was purchased, someone had lowered the ceiling with gyp board. We re-designed it with a coffer that looked original to the house. The antique stand for the vessel sink was sourced from an antique store in Berkeley CA. The flooring was replaced with traditional 1" hex tile.

A tiny room, a tiny window, and a very tiny vanity...how to make this powder room shine? Our redesign included this stunning paper, a custom sink and vanity surround, and sparkling metallic accents. Now this formerly dull room is a stylish surprise.
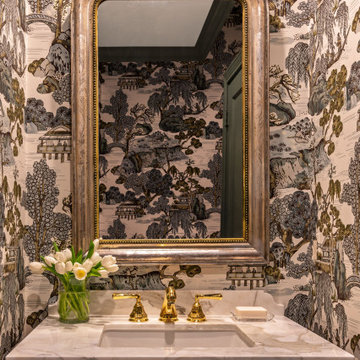
Inspiration for a small traditional powder room in Houston with white cabinets, green walls, marble floors, an undermount sink, marble benchtops, white floor, white benchtops, a freestanding vanity and wallpaper.

Photo of a mid-sized arts and crafts powder room in Chicago with furniture-like cabinets, medium wood cabinets, a two-piece toilet, multi-coloured walls, medium hardwood floors, a vessel sink, brown floor, beige benchtops, a freestanding vanity, wallpaper and granite benchtops.
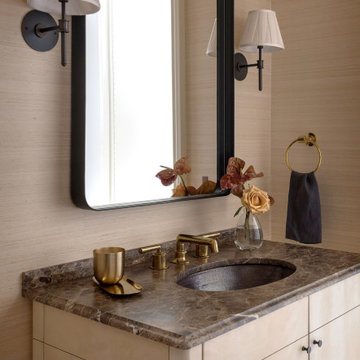
Powder room in San Francisco with limestone floors, marble benchtops, a freestanding vanity and wallpaper.
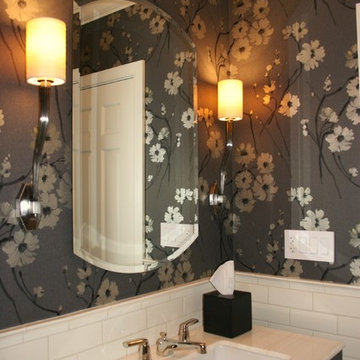
Art Deco Inspired Powder Room
Photo of a small transitional powder room in New York with furniture-like cabinets, dark wood cabinets, a two-piece toilet, beige tile, subway tile, an undermount sink, onyx benchtops, porcelain floors, multi-coloured walls, a freestanding vanity, wallpaper, white floor and beige benchtops.
Photo of a small transitional powder room in New York with furniture-like cabinets, dark wood cabinets, a two-piece toilet, beige tile, subway tile, an undermount sink, onyx benchtops, porcelain floors, multi-coloured walls, a freestanding vanity, wallpaper, white floor and beige benchtops.

Powder bath with subtle tones of blue-green with beautiful antiqued beveled mirror
Photographer: Costa Christ Media
Design ideas for a mid-sized transitional powder room in Dallas with shaker cabinets, white cabinets, a two-piece toilet, white walls, ceramic floors, an undermount sink, granite benchtops, a freestanding vanity, wallpaper, white benchtops and grey floor.
Design ideas for a mid-sized transitional powder room in Dallas with shaker cabinets, white cabinets, a two-piece toilet, white walls, ceramic floors, an undermount sink, granite benchtops, a freestanding vanity, wallpaper, white benchtops and grey floor.
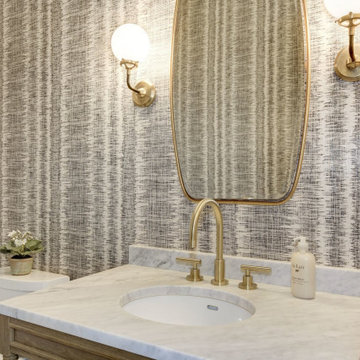
Transitional powder room in DC Metro with open cabinets, light wood cabinets, marble benchtops, white benchtops, a freestanding vanity and wallpaper.
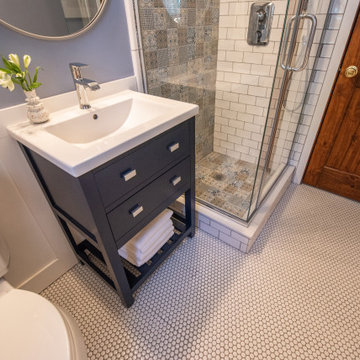
Small powder room remodel. Added a small shower to existing powder room by taking space from the adjacent laundry area.
Inspiration for a small transitional powder room in Denver with open cabinets, blue cabinets, a two-piece toilet, ceramic tile, blue walls, ceramic floors, an integrated sink, white floor, white benchtops, a freestanding vanity and decorative wall panelling.
Inspiration for a small transitional powder room in Denver with open cabinets, blue cabinets, a two-piece toilet, ceramic tile, blue walls, ceramic floors, an integrated sink, white floor, white benchtops, a freestanding vanity and decorative wall panelling.
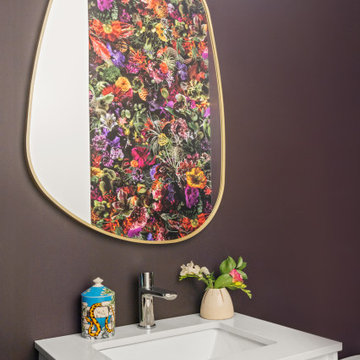
Inspiration for a small midcentury powder room in New York with flat-panel cabinets, white cabinets, a two-piece toilet, purple walls, concrete floors, an undermount sink, engineered quartz benchtops, grey floor, white benchtops, a freestanding vanity and wallpaper.
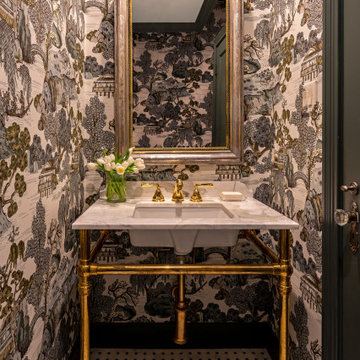
Photo of a small traditional powder room in Houston with white cabinets, green walls, marble floors, an undermount sink, marble benchtops, white floor, white benchtops, a freestanding vanity and wallpaper.
Brown Powder Room Design Ideas with a Freestanding Vanity
1