Brown Powder Room Design Ideas with an Integrated Sink
Refine by:
Budget
Sort by:Popular Today
161 - 180 of 1,107 photos
Item 1 of 3
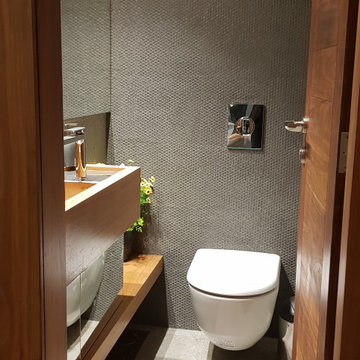
This is an example of a small modern powder room in Other with glass-front cabinets, light wood cabinets, a wall-mount toilet, gray tile, ceramic tile, grey walls, ceramic floors, an integrated sink, wood benchtops, grey floor and a floating vanity.
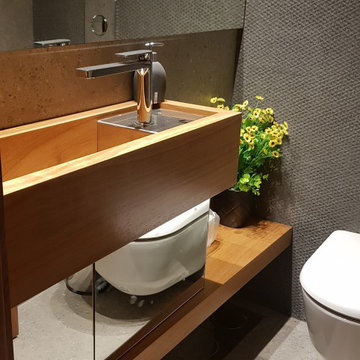
Photo of a small modern powder room in Other with glass-front cabinets, light wood cabinets, a wall-mount toilet, gray tile, ceramic tile, grey walls, ceramic floors, an integrated sink, wood benchtops, grey floor and a floating vanity.
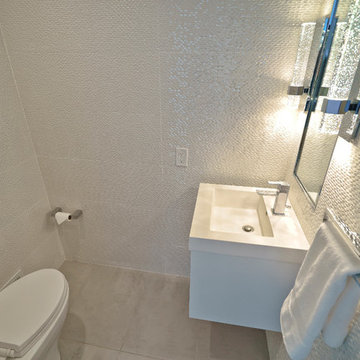
Design ideas for a small modern powder room in Philadelphia with flat-panel cabinets, white cabinets, white tile, porcelain floors, an integrated sink, engineered quartz benchtops, beige floor, white benchtops, a one-piece toilet and white walls.
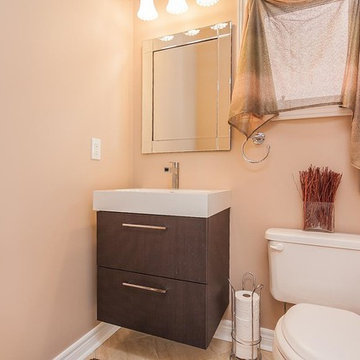
Design ideas for a small traditional powder room in Toronto with flat-panel cabinets, dark wood cabinets, a two-piece toilet, beige walls, ceramic floors and an integrated sink.
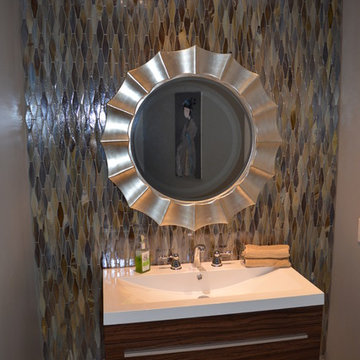
Original powder room & laundry room was totally gutted and opened up to create an modern & inviting powder room with a stained-glass tile accent wall.
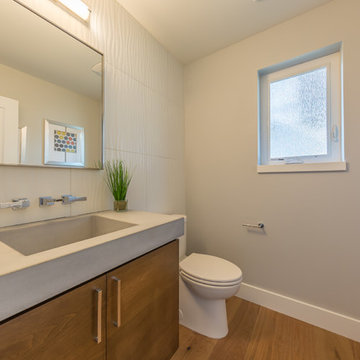
Design ideas for a large contemporary powder room in Portland with flat-panel cabinets, brown cabinets, a two-piece toilet, gray tile, ceramic tile, grey walls, light hardwood floors, an integrated sink, concrete benchtops and brown floor.
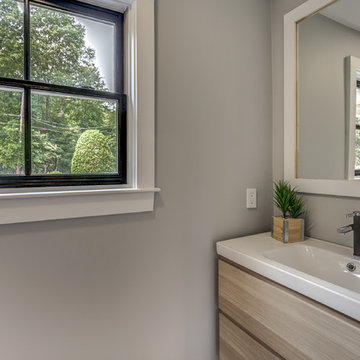
Mid-sized contemporary powder room in Boston with flat-panel cabinets, light wood cabinets, grey walls, an integrated sink and solid surface benchtops.
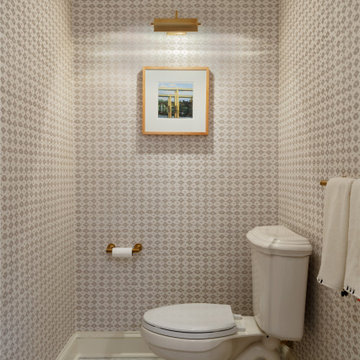
This traditional home in Villanova features Carrera marble and wood accents throughout, giving it a classic European feel. We completely renovated this house, updating the exterior, five bathrooms, kitchen, foyer, and great room. We really enjoyed creating a wine and cellar and building a separate home office, in-law apartment, and pool house.
Rudloff Custom Builders has won Best of Houzz for Customer Service in 2014, 2015 2016, 2017 and 2019. We also were voted Best of Design in 2016, 2017, 2018, 2019 which only 2% of professionals receive. Rudloff Custom Builders has been featured on Houzz in their Kitchen of the Week, What to Know About Using Reclaimed Wood in the Kitchen as well as included in their Bathroom WorkBook article. We are a full service, certified remodeling company that covers all of the Philadelphia suburban area. This business, like most others, developed from a friendship of young entrepreneurs who wanted to make a difference in their clients’ lives, one household at a time. This relationship between partners is much more than a friendship. Edward and Stephen Rudloff are brothers who have renovated and built custom homes together paying close attention to detail. They are carpenters by trade and understand concept and execution. Rudloff Custom Builders will provide services for you with the highest level of professionalism, quality, detail, punctuality and craftsmanship, every step of the way along our journey together.
Specializing in residential construction allows us to connect with our clients early in the design phase to ensure that every detail is captured as you imagined. One stop shopping is essentially what you will receive with Rudloff Custom Builders from design of your project to the construction of your dreams, executed by on-site project managers and skilled craftsmen. Our concept: envision our client’s ideas and make them a reality. Our mission: CREATING LIFETIME RELATIONSHIPS BUILT ON TRUST AND INTEGRITY.
Photo Credit: Jon Friedrich Photography
Design Credit: PS & Daughters
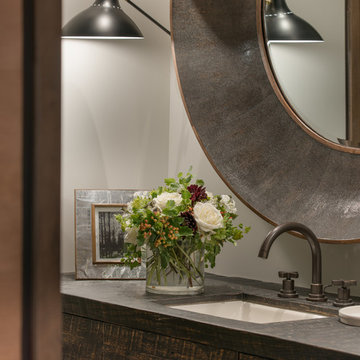
Josh Wells, for Sun Valley Magazine Fall 2016
Photo of a mid-sized modern powder room in Other with furniture-like cabinets, distressed cabinets, beige tile, beige walls, cement tiles, an integrated sink and limestone benchtops.
Photo of a mid-sized modern powder room in Other with furniture-like cabinets, distressed cabinets, beige tile, beige walls, cement tiles, an integrated sink and limestone benchtops.
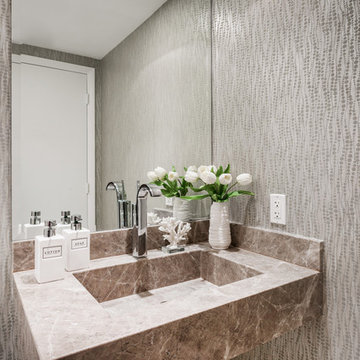
Emilio Collavino
Design ideas for a contemporary powder room in Miami with grey walls, an integrated sink and brown benchtops.
Design ideas for a contemporary powder room in Miami with grey walls, an integrated sink and brown benchtops.
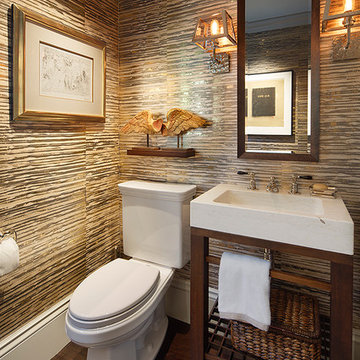
Eric Rorer
Transitional powder room in San Francisco with open cabinets, medium wood cabinets, solid surface benchtops, a two-piece toilet, medium hardwood floors, brown walls and an integrated sink.
Transitional powder room in San Francisco with open cabinets, medium wood cabinets, solid surface benchtops, a two-piece toilet, medium hardwood floors, brown walls and an integrated sink.
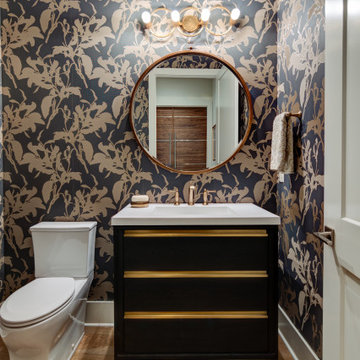
The powder bath across from the master bedroom really brings in the elegance. Combining black with brass tones, this bathroom really pops.
Photo of a mid-sized contemporary powder room in Indianapolis with furniture-like cabinets, black cabinets, a two-piece toilet, black walls, light hardwood floors, an integrated sink, engineered quartz benchtops, brown floor, white benchtops and a freestanding vanity.
Photo of a mid-sized contemporary powder room in Indianapolis with furniture-like cabinets, black cabinets, a two-piece toilet, black walls, light hardwood floors, an integrated sink, engineered quartz benchtops, brown floor, white benchtops and a freestanding vanity.
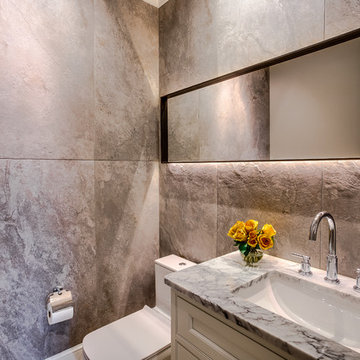
MPI 360
This is an example of a mid-sized transitional powder room in DC Metro with recessed-panel cabinets, white cabinets, a one-piece toilet, gray tile, stone tile, light hardwood floors, an integrated sink, quartzite benchtops, multi-coloured benchtops, beige walls and brown floor.
This is an example of a mid-sized transitional powder room in DC Metro with recessed-panel cabinets, white cabinets, a one-piece toilet, gray tile, stone tile, light hardwood floors, an integrated sink, quartzite benchtops, multi-coloured benchtops, beige walls and brown floor.
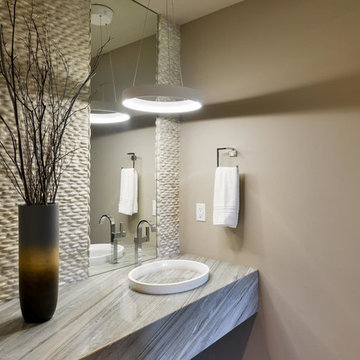
Photo of a mid-sized contemporary powder room in Denver with beige walls, an integrated sink, granite benchtops, gray tile and pebble tile.
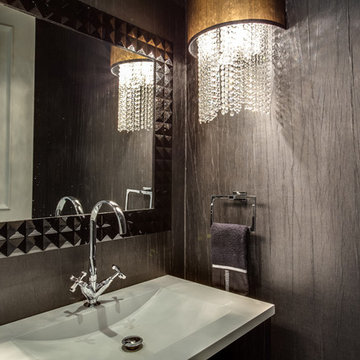
Small contemporary powder room in Toronto with an integrated sink, black tile, porcelain tile and black walls.
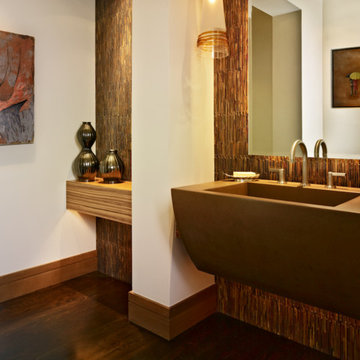
This elegant expression of a modern Colorado style home combines a rustic regional exterior with a refined contemporary interior. The client's private art collection is embraced by a combination of modern steel trusses, stonework and traditional timber beams. Generous expanses of glass allow for view corridors of the mountains to the west, open space wetlands towards the south and the adjacent horse pasture on the east.
Builder: Cadre General Contractors
http://www.cadregc.com
Interior Design: Comstock Design
http://comstockdesign.com
Photograph: Ron Ruscio Photography
http://ronrusciophotography.com/
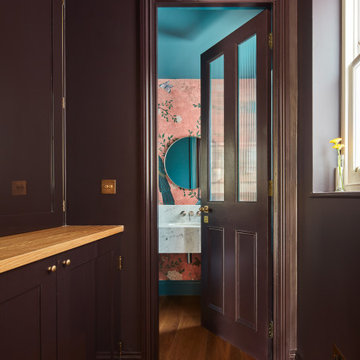
A small corridor connects the guest toilet with the entrance hallways.
This corridor includes a cupboard which hosts the dryer and washing machine.
The use of dark but strong colour emphasizes the colourful guest toilet feature wall with the use of bright pink colours.
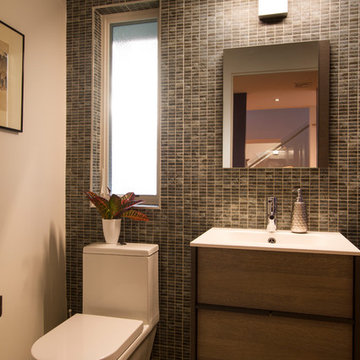
First floor Powder Room with pebble floor tile and Asian inspire tile accent wall.
Jeffrey Tryon - Photographer / PDC
Design ideas for a small modern powder room in New York with flat-panel cabinets, medium wood cabinets, a one-piece toilet, multi-coloured tile, porcelain tile, white walls, pebble tile floors, an integrated sink, solid surface benchtops, beige floor and white benchtops.
Design ideas for a small modern powder room in New York with flat-panel cabinets, medium wood cabinets, a one-piece toilet, multi-coloured tile, porcelain tile, white walls, pebble tile floors, an integrated sink, solid surface benchtops, beige floor and white benchtops.
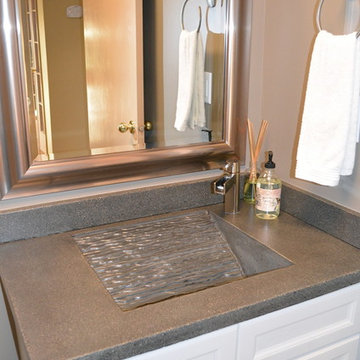
Inspiration for a small contemporary powder room in Other with an integrated sink, raised-panel cabinets, white cabinets, concrete benchtops and grey walls.
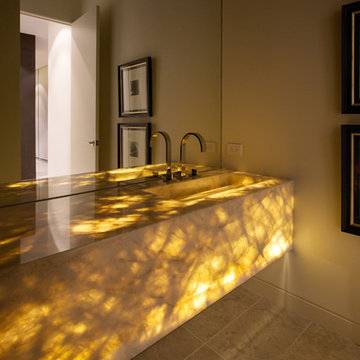
Beautiful Mont Royal (Calgary) house featuring quartz countertops, Cristallo Quartzite kitchen backsplash and powder room lit counter.
Stone and tile by ICON Stone + Tile :: www.iconstonetile.com
Photo Credit: Barbara Blakey
Design: Shaun Ford & Co.
Brown Powder Room Design Ideas with an Integrated Sink
9