Brown Powder Room Design Ideas with an Undermount Sink
Refine by:
Budget
Sort by:Popular Today
41 - 60 of 2,640 photos
Item 1 of 3
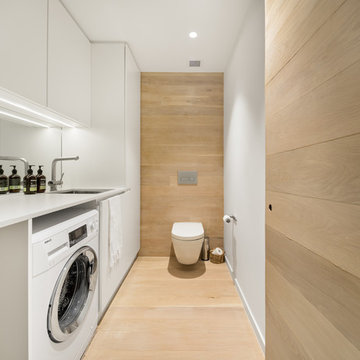
Photo of a contemporary powder room in Melbourne with flat-panel cabinets, white cabinets, a wall-mount toilet, white walls, light hardwood floors, an undermount sink, beige floor and white benchtops.
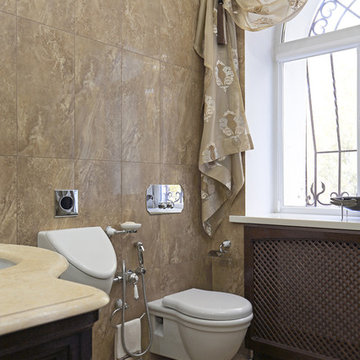
Дизайн - Юлия Сафонова, фото - Игорь Карпов
Design ideas for a mid-sized traditional powder room in Other with brown tile, porcelain tile, mosaic tile floors, an undermount sink, marble benchtops and an urinal.
Design ideas for a mid-sized traditional powder room in Other with brown tile, porcelain tile, mosaic tile floors, an undermount sink, marble benchtops and an urinal.
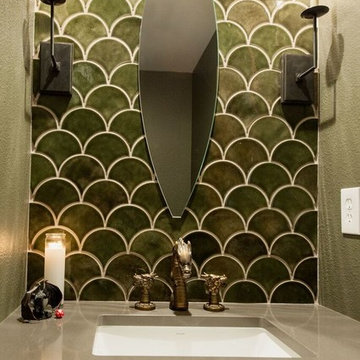
A powder room designed around a dragon faucet that wows D&D Players! How do you do this? You use tiles that looks like scales, wall lights that look like torches and create a custom mirror to resemble the eye of a dragon.
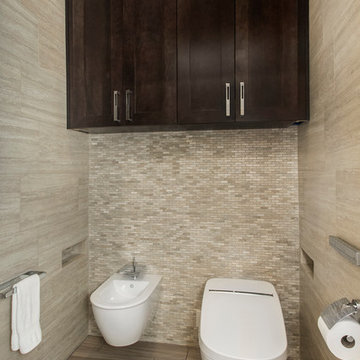
This luxurious master bathroom had the ultimate transformation! The elegant tiled walls, Big Bang Chandelier and led lighting brighten all of the details. It features a Bain Ultra Essencia Freestanding Thermo- masseur tub and Hansgrohe showerheads and Mr. Steam shower with body sprays. The onyx countertops and Hansgrohe Massaud faucets dress the cabinets in pure elegance while the heated tile floors warm the entire space. The mirrors are backlit with integrated tvs and framed by sconces. Design by Hatfield Builders & Remodelers | Photography by Versatile Imaging
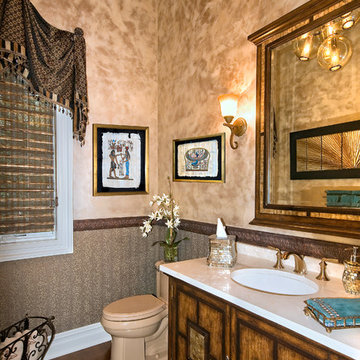
Bathroom designed by Patricia Kelly, Decorating Den Interiors in Lindwood, NJ
Traditional powder room in Baltimore with an undermount sink, furniture-like cabinets, a two-piece toilet and dark hardwood floors.
Traditional powder room in Baltimore with an undermount sink, furniture-like cabinets, a two-piece toilet and dark hardwood floors.
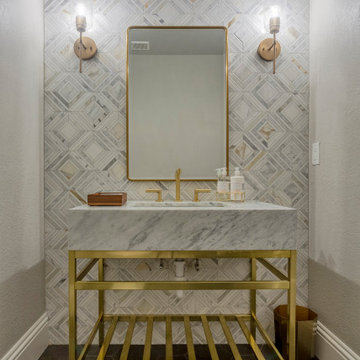
Design ideas for a mid-sized modern powder room in Tampa with a freestanding vanity, grey walls, marble floors, an undermount sink and black floor.

Herringbone brick tile flooring, SW Mount Etna green shiplap, pottery barn vanity, signature hardware faucet, and striking wallpaper make for a perfect combination in this modern farmhouse powder bath.

Dane Austin’s Boston interior design studio gave this 1889 Arts and Crafts home a lively, exciting look with bright colors, metal accents, and disparate prints and patterns that create stunning contrast. The enhancements complement the home’s charming, well-preserved original features including lead glass windows and Victorian-era millwork.
---
Project designed by Boston interior design studio Dane Austin Design. They serve Boston, Cambridge, Hingham, Cohasset, Newton, Weston, Lexington, Concord, Dover, Andover, Gloucester, as well as surrounding areas.
For more about Dane Austin Design, click here: https://daneaustindesign.com/
To learn more about this project, click here:
https://daneaustindesign.com/arts-and-crafts-home
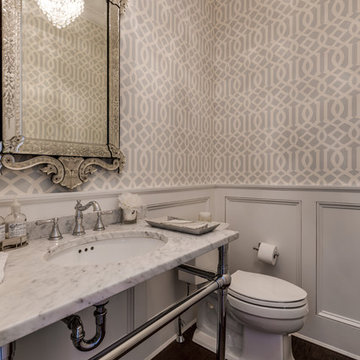
Photo of a mid-sized transitional powder room in New York with open cabinets, a two-piece toilet, grey walls, dark hardwood floors, an undermount sink, marble benchtops, brown floor and white benchtops.
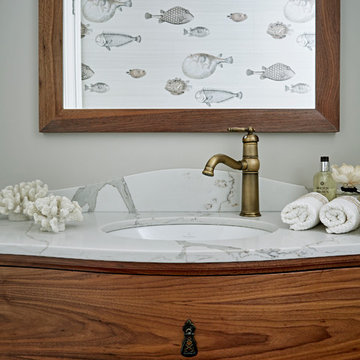
Nick Smith
Photo of a large transitional powder room in London with furniture-like cabinets, a wall-mount toilet, grey walls, porcelain floors, an undermount sink, marble benchtops and beige floor.
Photo of a large transitional powder room in London with furniture-like cabinets, a wall-mount toilet, grey walls, porcelain floors, an undermount sink, marble benchtops and beige floor.
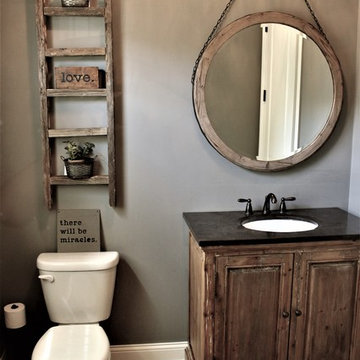
Design ideas for a small country powder room in Chicago with raised-panel cabinets, grey walls, an undermount sink, dark wood cabinets, a two-piece toilet, light hardwood floors, solid surface benchtops and brown floor.
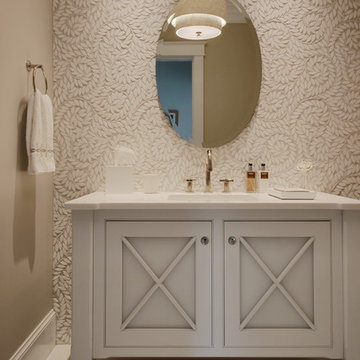
This is an example of a mid-sized transitional powder room in Boston with porcelain tile, beige walls, ceramic floors, an undermount sink, solid surface benchtops, grey cabinets, recessed-panel cabinets and white benchtops.
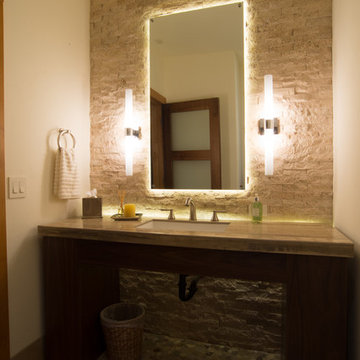
Jon M Photography
Inspiration for an expansive transitional powder room in Other with dark wood cabinets, a wall-mount toilet, beige tile, stone tile, multi-coloured walls, an undermount sink and granite benchtops.
Inspiration for an expansive transitional powder room in Other with dark wood cabinets, a wall-mount toilet, beige tile, stone tile, multi-coloured walls, an undermount sink and granite benchtops.
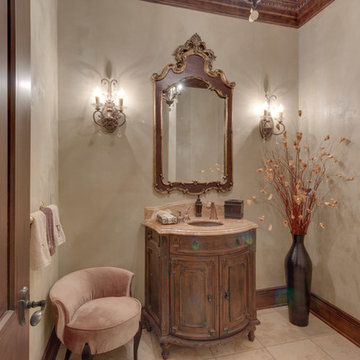
Design ideas for a mid-sized traditional powder room in Detroit with furniture-like cabinets, medium wood cabinets, beige tile, ceramic floors, an undermount sink, marble benchtops, beige walls and beige floor.
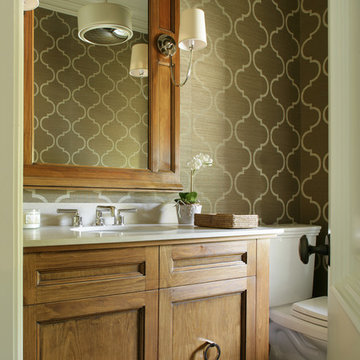
Peter Rymwid
This is an example of a traditional powder room in New York with an undermount sink, medium wood cabinets, marble benchtops, beige walls, a two-piece toilet and recessed-panel cabinets.
This is an example of a traditional powder room in New York with an undermount sink, medium wood cabinets, marble benchtops, beige walls, a two-piece toilet and recessed-panel cabinets.
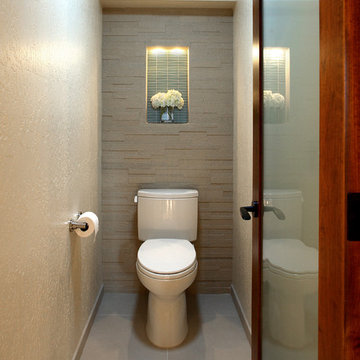
2012 National Best Bath Award, 1st Place Large Bath, and People's Pick Bath Winner NKBA National. Designed by Yuko Matsumoto, CKD, CBD.
Photographed by Douglas Johnson Photography
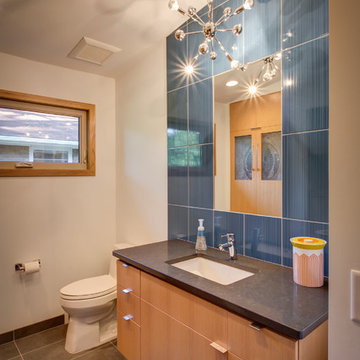
Sid Levin
Revolution Design Build
Design ideas for a midcentury powder room in Minneapolis with an undermount sink, flat-panel cabinets, light wood cabinets, solid surface benchtops, blue tile, ceramic tile, white walls, ceramic floors and multi-coloured floor.
Design ideas for a midcentury powder room in Minneapolis with an undermount sink, flat-panel cabinets, light wood cabinets, solid surface benchtops, blue tile, ceramic tile, white walls, ceramic floors and multi-coloured floor.
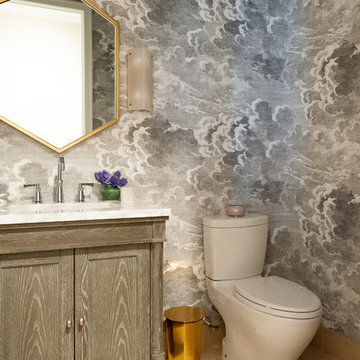
Photographer: Jenn Anibal
This is an example of a small transitional powder room in Detroit with furniture-like cabinets, medium wood cabinets, porcelain floors, marble benchtops, a one-piece toilet, multi-coloured walls, an undermount sink, beige floor and white benchtops.
This is an example of a small transitional powder room in Detroit with furniture-like cabinets, medium wood cabinets, porcelain floors, marble benchtops, a one-piece toilet, multi-coloured walls, an undermount sink, beige floor and white benchtops.
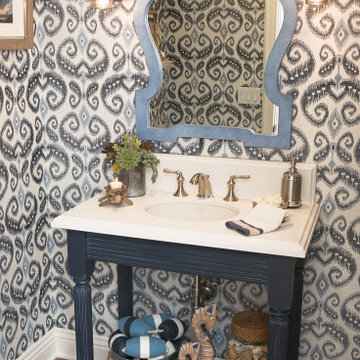
Design ideas for a small powder room in Orange County with furniture-like cabinets, blue cabinets, blue walls, light hardwood floors, an undermount sink, marble benchtops, brown floor, white benchtops, a freestanding vanity and wallpaper.
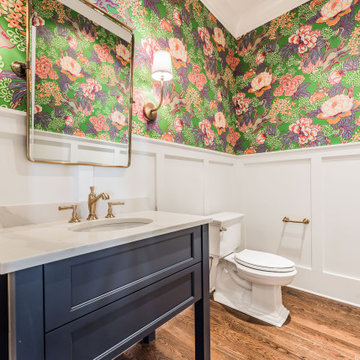
Design ideas for a mid-sized transitional powder room in Charlotte with shaker cabinets, blue cabinets, a two-piece toilet, white walls, medium hardwood floors, an undermount sink, brown floor and beige benchtops.
Brown Powder Room Design Ideas with an Undermount Sink
3