Brown Powder Room Design Ideas with Dark Hardwood Floors
Refine by:
Budget
Sort by:Popular Today
1 - 20 of 705 photos
Item 1 of 3
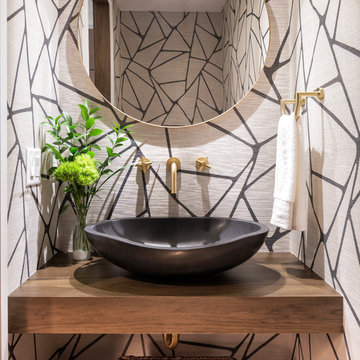
2018 Artisan Home Tour
Photo: LandMark Photography
Builder: Kroiss Development
Contemporary powder room in Minneapolis with open cabinets, dark wood cabinets, multi-coloured walls, dark hardwood floors, a vessel sink, wood benchtops, brown floor and brown benchtops.
Contemporary powder room in Minneapolis with open cabinets, dark wood cabinets, multi-coloured walls, dark hardwood floors, a vessel sink, wood benchtops, brown floor and brown benchtops.
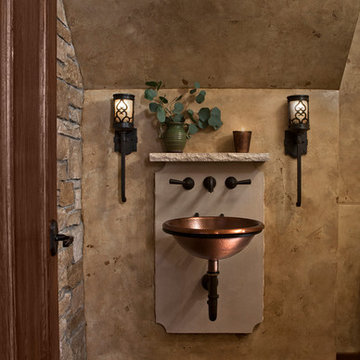
In 2014, we were approached by a couple to achieve a dream space within their existing home. They wanted to expand their existing bar, wine, and cigar storage into a new one-of-a-kind room. Proud of their Italian heritage, they also wanted to bring an “old-world” feel into this project to be reminded of the unique character they experienced in Italian cellars. The dramatic tone of the space revolves around the signature piece of the project; a custom milled stone spiral stair that provides access from the first floor to the entry of the room. This stair tower features stone walls, custom iron handrails and spindles, and dry-laid milled stone treads and riser blocks. Once down the staircase, the entry to the cellar is through a French door assembly. The interior of the room is clad with stone veneer on the walls and a brick barrel vault ceiling. The natural stone and brick color bring in the cellar feel the client was looking for, while the rustic alder beams, flooring, and cabinetry help provide warmth. The entry door sequence is repeated along both walls in the room to provide rhythm in each ceiling barrel vault. These French doors also act as wine and cigar storage. To allow for ample cigar storage, a fully custom walk-in humidor was designed opposite the entry doors. The room is controlled by a fully concealed, state-of-the-art HVAC smoke eater system that allows for cigar enjoyment without any odor.
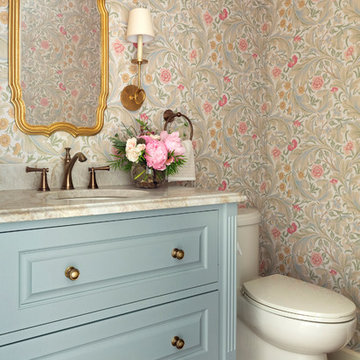
Spacecrafting Photography
Inspiration for a mid-sized traditional powder room in Minneapolis with furniture-like cabinets, blue cabinets, multi-coloured walls, dark hardwood floors, an undermount sink, brown floor, multi-coloured benchtops, a one-piece toilet, marble benchtops, a built-in vanity and wallpaper.
Inspiration for a mid-sized traditional powder room in Minneapolis with furniture-like cabinets, blue cabinets, multi-coloured walls, dark hardwood floors, an undermount sink, brown floor, multi-coloured benchtops, a one-piece toilet, marble benchtops, a built-in vanity and wallpaper.
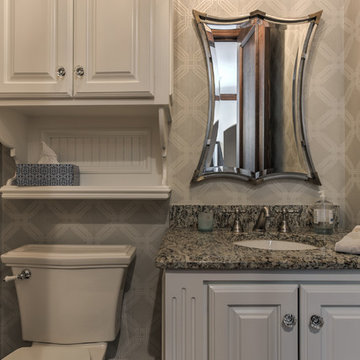
Inspiration for a mid-sized arts and crafts powder room in Oklahoma City with recessed-panel cabinets, white cabinets, a two-piece toilet, beige walls, dark hardwood floors, an undermount sink, granite benchtops and brown floor.
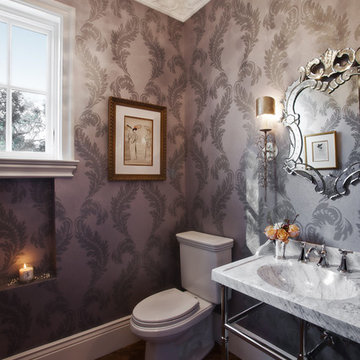
Cherie Cordellos Commercial Photography
This is an example of a traditional powder room in San Francisco with a console sink, a two-piece toilet, dark hardwood floors and grey walls.
This is an example of a traditional powder room in San Francisco with a console sink, a two-piece toilet, dark hardwood floors and grey walls.
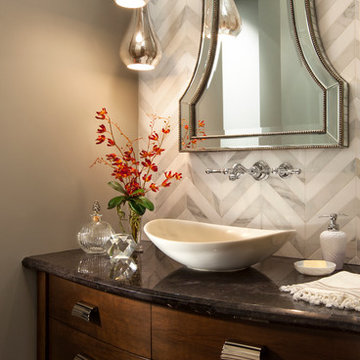
The powder room has a beautiful sculptural mirror that complements the mercury glass hanging pendant lights. The chevron tiled backsplash adds visual interest while creating a focal wall.
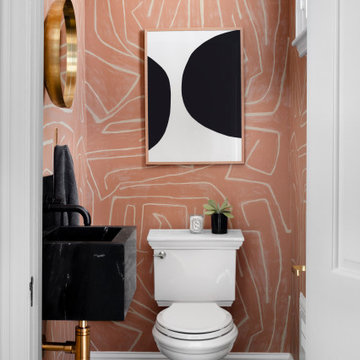
A historic home in the Homeland neighborhood of Baltimore, MD designed for a young, modern family. Traditional detailings are complemented by modern furnishings, fixtures, and color palettes.
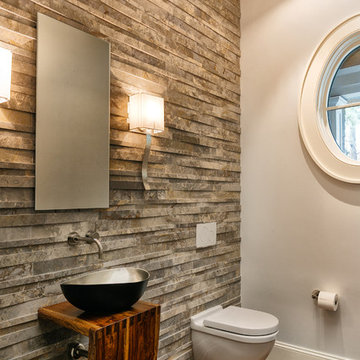
Newport653
Arts and crafts powder room in Charleston with open cabinets, dark wood cabinets, a one-piece toilet, gray tile, ceramic tile, white walls, dark hardwood floors, a vessel sink, wood benchtops and brown floor.
Arts and crafts powder room in Charleston with open cabinets, dark wood cabinets, a one-piece toilet, gray tile, ceramic tile, white walls, dark hardwood floors, a vessel sink, wood benchtops and brown floor.
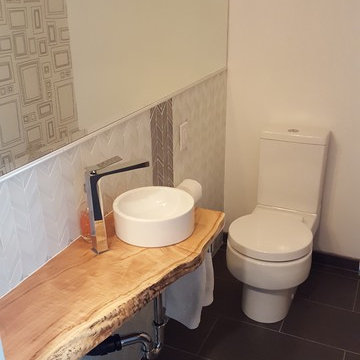
The room was very small so we had to install a countertop that bumped out from the corner, so a live edge piece with a natural branch formation was perfect! Custom designed live edge countertop from local wood company Meyer Wells. Dark concrete porcelain floor. Chevron glass backsplash wall. Duravit sink w/ Aquabrass faucet. Picture frame wallpaper that you can actually draw on.
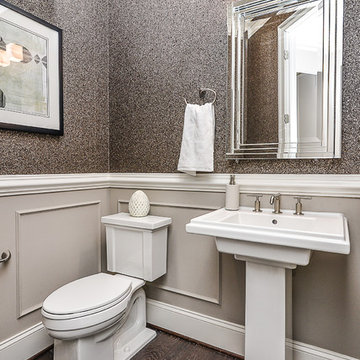
Inspiration for a small transitional powder room in DC Metro with a two-piece toilet, grey walls, dark hardwood floors and a pedestal sink.
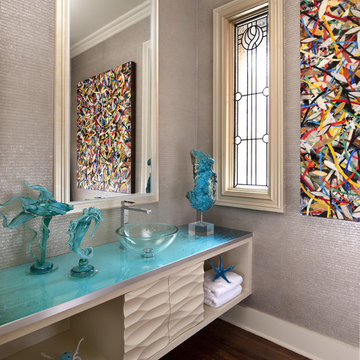
The counter in this award wining bathroom is an art photography image printed on steel and toped with glass to create a cool watery landscape for lovely handblown glass sea creatures and natural stone objects. The custom wall hung cabinet has carved panel doors for a cutting edge subtle texture.
Photographer: Dan Piassick
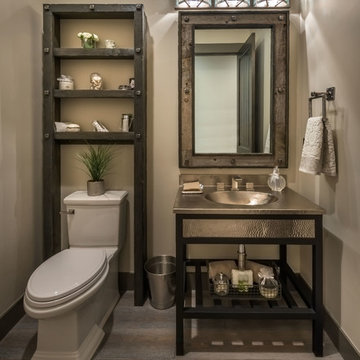
Vance Fox
Country powder room in Other with furniture-like cabinets, beige walls and dark hardwood floors.
Country powder room in Other with furniture-like cabinets, beige walls and dark hardwood floors.
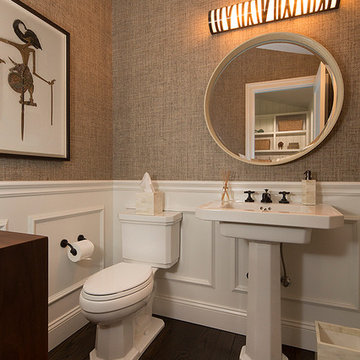
The powder room, adjacent to the mudroom, received a facelift: Textured grass walls replaced black stripes, and existing fixtures were re-plated in bronze to match other elements. Custom light fixture completes the look.
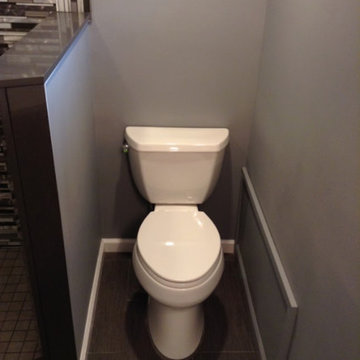
This is an example of a small contemporary powder room in New York with a one-piece toilet, beige tile, black and white tile, gray tile, glass tile, grey walls, dark hardwood floors and brown floor.
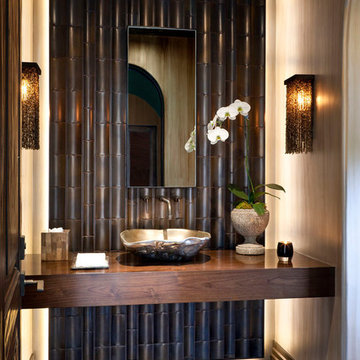
This is an example of a mediterranean powder room in Los Angeles with brown walls, dark hardwood floors, a vessel sink, wood benchtops, brown floor and brown benchtops.
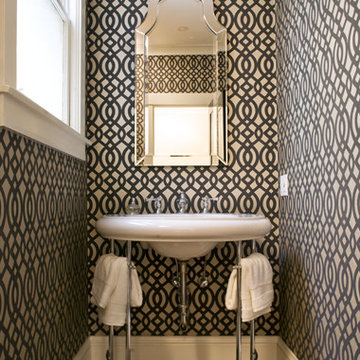
Design ideas for a small contemporary powder room in San Francisco with grey walls, dark hardwood floors and a console sink.

A tiny room, a tiny window, and a very tiny vanity...how to make this powder room shine? Our redesign included this stunning paper, a custom sink and vanity surround, and sparkling metallic accents. Now this formerly dull room is a stylish surprise.
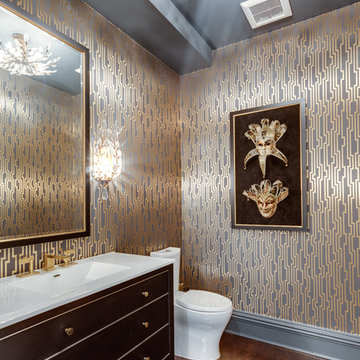
Powder Room with wall paper
Asta Homes
Great Falls, VA 22066
Photo of a traditional powder room in DC Metro with flat-panel cabinets, black cabinets, a two-piece toilet, grey walls, dark hardwood floors, engineered quartz benchtops, brown floor and white benchtops.
Photo of a traditional powder room in DC Metro with flat-panel cabinets, black cabinets, a two-piece toilet, grey walls, dark hardwood floors, engineered quartz benchtops, brown floor and white benchtops.
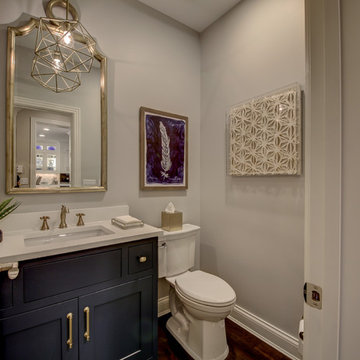
This is an example of a mid-sized transitional powder room in Dallas with shaker cabinets, black cabinets, a two-piece toilet, grey walls, dark hardwood floors, an undermount sink, engineered quartz benchtops, brown floor and white benchtops.
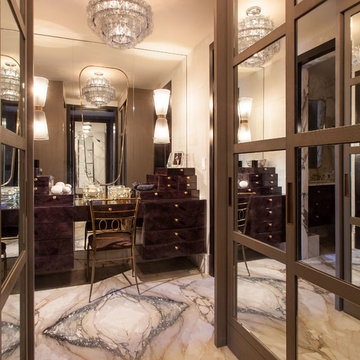
Featured in NY Magazine
Project Size: 3,300 square feet
INTERIOR:
Provided unfinished 3” White Ash flooring. Field wire brushed, cerused and finished to match millwork throughout.
Applied 8 coats traditional wax. Burnished floors on site.
Fabricated stair treads for all 3 levels, finished to match flooring.
Brown Powder Room Design Ideas with Dark Hardwood Floors
1