Brown Powder Room Design Ideas with Green Tile
Refine by:
Budget
Sort by:Popular Today
61 - 80 of 122 photos
Item 1 of 3
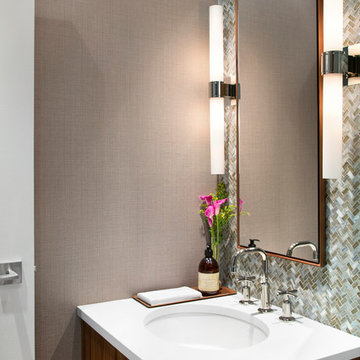
Christina Faminoff
Design ideas for a small modern powder room in Vancouver with flat-panel cabinets, medium wood cabinets, a one-piece toilet, green tile, glass tile, brown walls, marble floors, an undermount sink and engineered quartz benchtops.
Design ideas for a small modern powder room in Vancouver with flat-panel cabinets, medium wood cabinets, a one-piece toilet, green tile, glass tile, brown walls, marble floors, an undermount sink and engineered quartz benchtops.
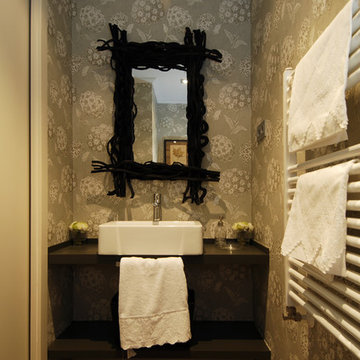
Proyecto de decoración, dirección y ejecución de obra: Sube Interiorismo www.subeinteriorismo.com
Fotografía Elker Azqueta
Inspiration for a mid-sized transitional powder room in Bilbao with open cabinets, dark wood cabinets, a wall-mount toilet, green tile, beige walls, medium hardwood floors, a vessel sink, engineered quartz benchtops and brown floor.
Inspiration for a mid-sized transitional powder room in Bilbao with open cabinets, dark wood cabinets, a wall-mount toilet, green tile, beige walls, medium hardwood floors, a vessel sink, engineered quartz benchtops and brown floor.
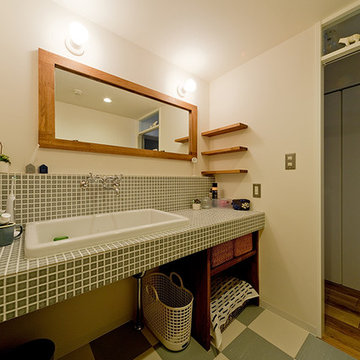
洗面室は、Pタイルとモザイクタイルの色をあわせてオリーブ色に。
Inspiration for a scandinavian powder room in Other with green tile, mosaic tile, white walls, vinyl floors, tile benchtops and green floor.
Inspiration for a scandinavian powder room in Other with green tile, mosaic tile, white walls, vinyl floors, tile benchtops and green floor.
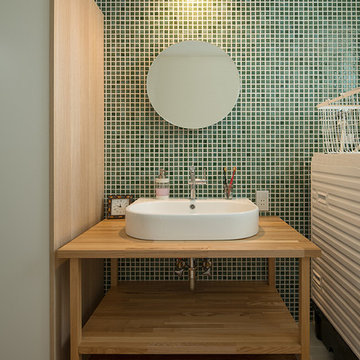
https://www.freedom.co.jp
Design ideas for a contemporary powder room in Tokyo with open cabinets, green tile, a vessel sink, wood benchtops and brown floor.
Design ideas for a contemporary powder room in Tokyo with open cabinets, green tile, a vessel sink, wood benchtops and brown floor.
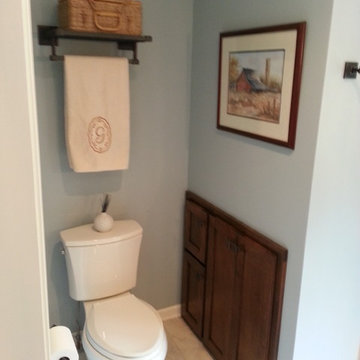
Design ideas for a large traditional powder room in Milwaukee with an undermount sink, furniture-like cabinets, medium wood cabinets, engineered quartz benchtops, a two-piece toilet, green tile, cement tile, blue walls and ceramic floors.
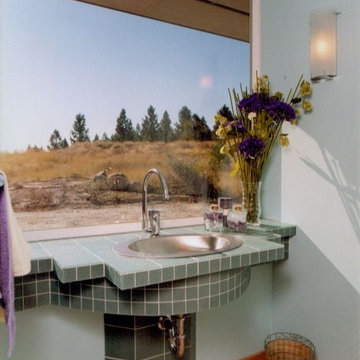
This is an example of a mid-sized traditional powder room in Seattle with green tile, ceramic tile, blue walls, light hardwood floors, a drop-in sink, tile benchtops and green benchtops.
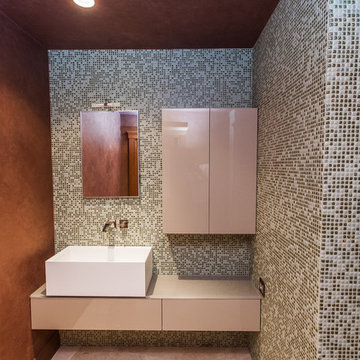
This is an example of a small contemporary powder room in Moscow with flat-panel cabinets, medium wood cabinets, green tile, mosaic tile, travertine floors, an integrated sink, glass benchtops and brown walls.
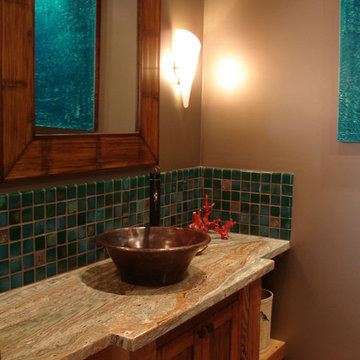
Eclectic powder bath combines copper vessel sink with hand glazed and medal back splash accented against the onyx countertop.
This is an example of a traditional powder room in Los Angeles with recessed-panel cabinets, medium wood cabinets, green tile, ceramic tile, a vessel sink and onyx benchtops.
This is an example of a traditional powder room in Los Angeles with recessed-panel cabinets, medium wood cabinets, green tile, ceramic tile, a vessel sink and onyx benchtops.
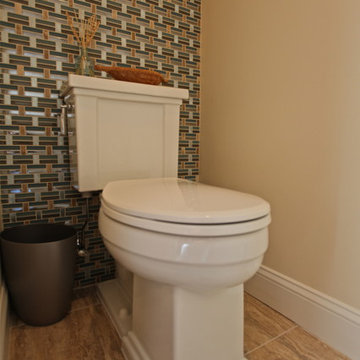
This is an example of a mid-sized transitional powder room in DC Metro with an undermount sink, raised-panel cabinets, dark wood cabinets, marble benchtops, a two-piece toilet, stone tile, porcelain floors, beige tile, green tile and beige walls.
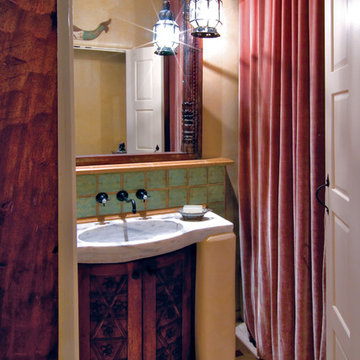
Mark C. Little, a Santa Fe architect and designer combines moroccan elements with hand painted tiles to accent a sculptural marble sink. Photo by Christopher Martinez Photography.
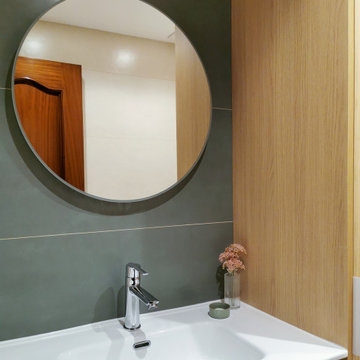
Design ideas for a small contemporary powder room in Barcelona with flat-panel cabinets, white cabinets, a wall-mount toilet, green tile, ceramic tile, green walls, porcelain floors, a trough sink, solid surface benchtops, beige floor, white benchtops and a floating vanity.
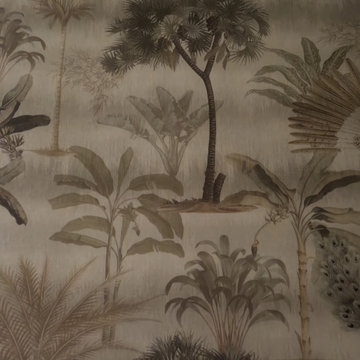
Inspiration for a small tropical powder room in Seattle with flat-panel cabinets, medium wood cabinets, a bidet, green tile, ceramic tile, beige walls, porcelain floors, an undermount sink, quartzite benchtops, grey floor, white benchtops, a built-in vanity, recessed and wallpaper.
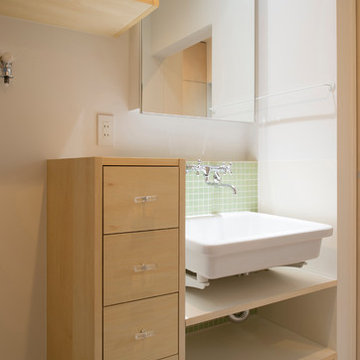
Photo by 木暮
Scandinavian powder room in Tokyo with green tile, porcelain tile, white walls, porcelain floors, a wall-mount sink, wood benchtops and white floor.
Scandinavian powder room in Tokyo with green tile, porcelain tile, white walls, porcelain floors, a wall-mount sink, wood benchtops and white floor.
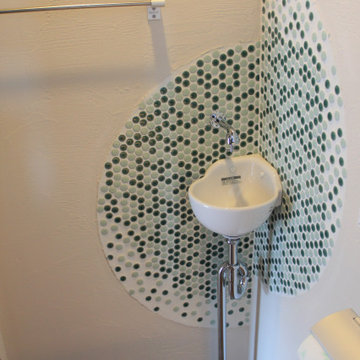
Inspiration for a mid-sized country powder room in Other with a one-piece toilet, green tile, white walls, dark hardwood floors, a wall-mount sink and brown floor.
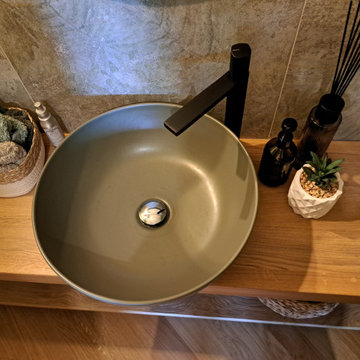
Il bagno ospiti è caratterizzato da un rivestimento a parete in gres con soggetto a foglie su base raw e dal tinteggio in verde oliva. Compatto, è stato arredato con due comode mensole in legno che sostengono il lavabo verde e opsitano tutto l'occorrente per gli ospiti.
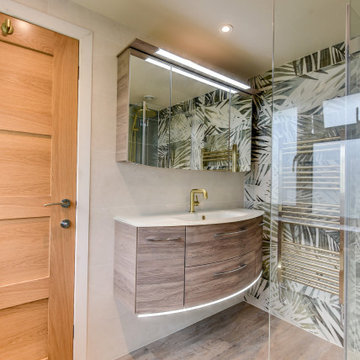
Rainforest Bathroom in Horsham, West Sussex
Explore this rainforest-inspired bathroom, utilising leafy tiles, brushed gold brassware and great storage options.
The Brief
This Horsham-based couple required an update of their en-suite bathroom and sought to create an indulgent space with a difference, whilst also encompassing their interest in art and design.
Creating a great theme was key to this project, but storage requirements were also an important consideration. Space to store bathroom essentials was key, as well as areas to display decorative items.
Design Elements
A leafy rainforest tile is one of the key design elements of this projects.
It has been used as an accent within storage niches and for the main shower wall, and contributes towards the arty design this client favoured from initial conversations about the project. On the opposing shower wall, a mint tile has been used, with a neutral tile used on the remaining two walls.
Including plentiful storage was key to ensure everything had its place in this en-suite. A sizeable furniture unit and matching mirrored cabinet from supplier Pelipal incorporate plenty of storage, in a complimenting wood finish.
Special Inclusions
To compliment the green and leafy theme, a selection of brushed gold brassware has been utilised within the shower, basin area, flush plate and towel rail. Including the brushed gold elements enhanced the design and further added to the unique theme favoured by the client.
Storage niches have been used within the shower and above sanitaryware, as a place to store decorative items and everyday showering essentials.
The shower itself is made of a Crosswater enclosure and tray, equipped with a waterfall style shower and matching shower control.
Project Highlight
The highlight of this project is the sizeable furniture unit and matching mirrored cabinet from German supplier Pelipal, chosen in the san remo oak finish.
This furniture adds all-important storage space for the client and also perfectly matches the leafy theme of this bathroom project.
The End Result
This project highlights the amazing results that can be achieved when choosing something a little bit different. Designer Martin has created a fantastic theme for this client, with elements that work in perfect harmony, and achieve the initial brief of the client.
If you’re looking to create a unique style in your next bathroom, en-suite or cloakroom project, discover how our expert design team can transform your space with a free design appointment.
Arrange a free bathroom design appointment in showroom or online.
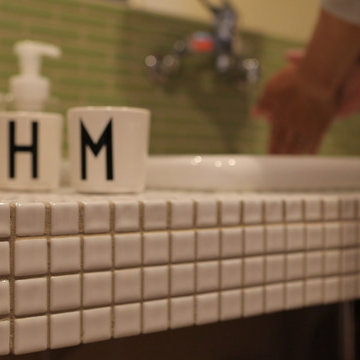
Design ideas for a traditional powder room in Other with green tile, porcelain tile and a vessel sink.
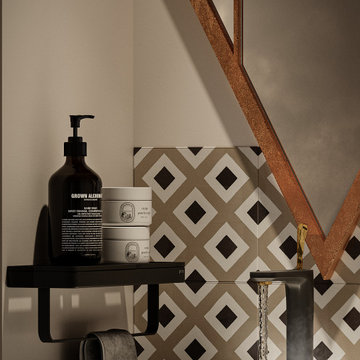
This is an example of a small powder room in Moscow with recessed-panel cabinets, beige cabinets, a wall-mount toilet, green tile, ceramic tile, beige walls, porcelain floors, a wall-mount sink and beige floor.
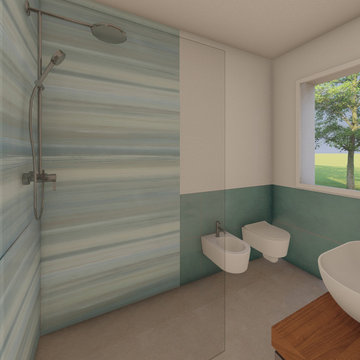
Il progetto architettonico si inserisce armoniosamente nel paesaggio delle colline moreniche a sud del lago di Garda verso Mantova, rispettando la natura circostante e l'antica storia del luogo. L'edificio, sviluppato su un unico piano e composto da due volumi, si integra perfettamente con i vigneti, gli uliveti e i boschi circostanti, minimizzando l'impatto paesaggistico.
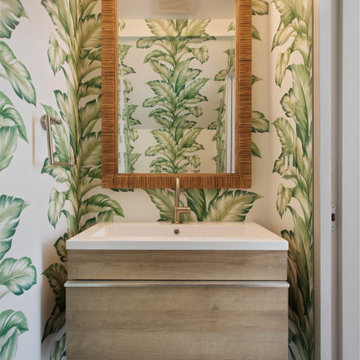
Power room
JL Interiors is a LA-based creative/diverse firm that specializes in residential interiors. JL Interiors empowers homeowners to design their dream home that they can be proud of! The design isn’t just about making things beautiful; it’s also about making things work beautifully. Contact us for a free consultation Hello@JLinteriors.design _ 310.390.6849_ www.JLinteriors.design
Brown Powder Room Design Ideas with Green Tile
4