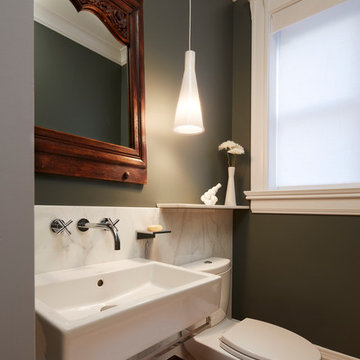Brown Powder Room Design Ideas with Marble
Refine by:
Budget
Sort by:Popular Today
1 - 20 of 177 photos
Item 1 of 3
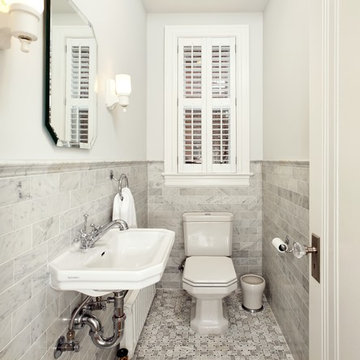
Clean lines in this traditional Mt. Pleasant bath remodel.
Small traditional powder room in DC Metro with a wall-mount sink, a two-piece toilet, black and white tile, gray tile, white walls, marble floors and marble.
Small traditional powder room in DC Metro with a wall-mount sink, a two-piece toilet, black and white tile, gray tile, white walls, marble floors and marble.
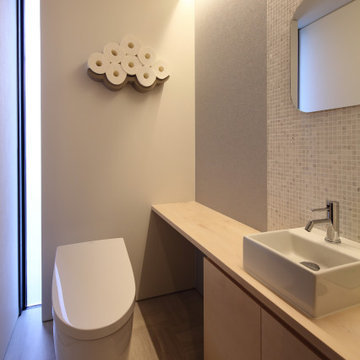
雪窓湖の家|菊池ひろ建築設計室
撮影 辻岡利之
Photo of a modern powder room in Other with flat-panel cabinets, light wood cabinets, a one-piece toilet, gray tile, marble, grey walls, a vessel sink, wood benchtops, grey floor and beige benchtops.
Photo of a modern powder room in Other with flat-panel cabinets, light wood cabinets, a one-piece toilet, gray tile, marble, grey walls, a vessel sink, wood benchtops, grey floor and beige benchtops.
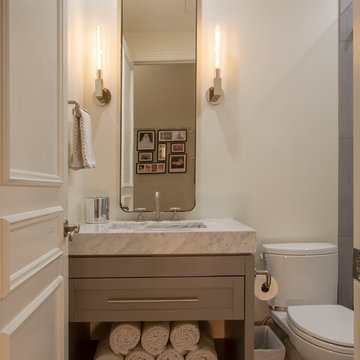
Photo of a small contemporary powder room in Phoenix with furniture-like cabinets, grey cabinets, a two-piece toilet, gray tile, marble, grey walls, porcelain floors, a trough sink, marble benchtops, grey floor and grey benchtops.
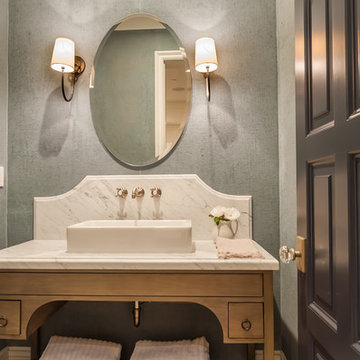
This is an example of a small country powder room in Los Angeles with open cabinets, white tile, a vessel sink, wood benchtops, light wood cabinets, marble, blue walls, light hardwood floors and white benchtops.
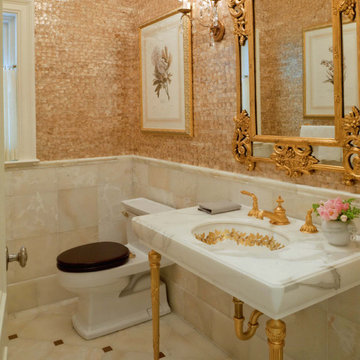
powder room / builder - cmd corp.
Mid-sized traditional powder room in Boston with a one-piece toilet, multi-coloured walls, beige floor, a console sink, marble, marble benchtops and marble floors.
Mid-sized traditional powder room in Boston with a one-piece toilet, multi-coloured walls, beige floor, a console sink, marble, marble benchtops and marble floors.
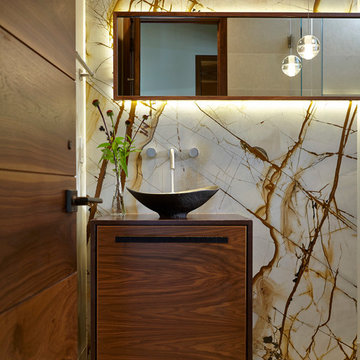
Eric Zepeda
Photo of a mid-sized contemporary powder room in San Francisco with multi-coloured walls, flat-panel cabinets, a two-piece toilet, brown tile, white tile, marble, cement tiles, a vessel sink, wood benchtops, grey floor and brown benchtops.
Photo of a mid-sized contemporary powder room in San Francisco with multi-coloured walls, flat-panel cabinets, a two-piece toilet, brown tile, white tile, marble, cement tiles, a vessel sink, wood benchtops, grey floor and brown benchtops.
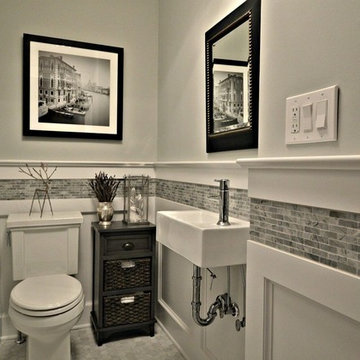
Kristine Ginsberg
This is an example of a mid-sized transitional powder room in New York with a two-piece toilet, gray tile, grey walls, marble floors, a wall-mount sink and marble.
This is an example of a mid-sized transitional powder room in New York with a two-piece toilet, gray tile, grey walls, marble floors, a wall-mount sink and marble.
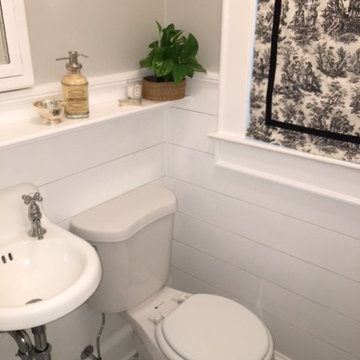
Vintage 1930's colonial gets a new shiplap powder room. After being completely gutted, a new Hampton Carrara tile floor was installed in a 2" hex pattern. Shiplap walls, new chair rail moulding, baseboard mouldings and a special little storage shelf were then installed. Original details were also preserved such as the beveled glass medicine cabinet and the tiny old sink was reglazed and reinstalled with new chrome spigot faucets and drainpipes. Walls are Gray Owl by Benjamin Moore.
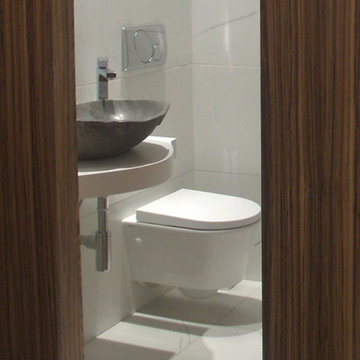
Bagno ospiti dalle dimensioni molto ridotte, dotato di wc sospeso e di lavabo in pietra da appoggio su base in legno sagomata di colore bianco. Rivestimento pareti in marmo statuario.
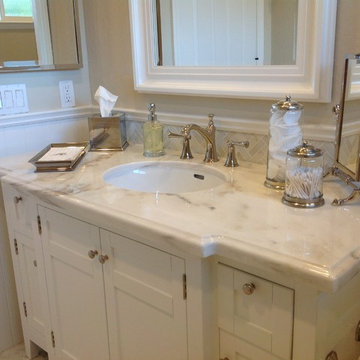
Inspiration for a mid-sized traditional powder room in San Francisco with white cabinets, white tile, marble, beige walls, marble floors, an undermount sink, marble benchtops, white floor and furniture-like cabinets.
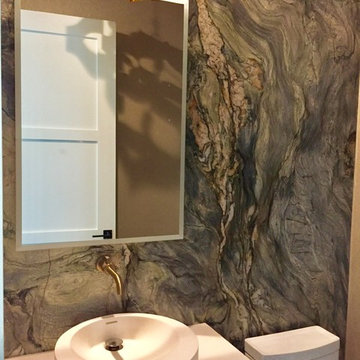
Photo of a small contemporary powder room in Miami with flat-panel cabinets, white cabinets, green tile, marble, green walls and engineered quartz benchtops.
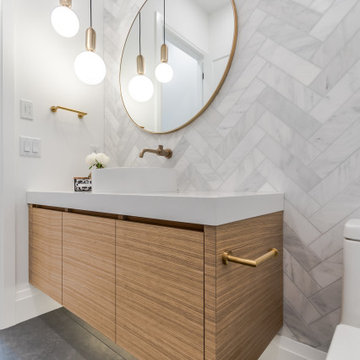
Design ideas for a large scandinavian powder room in Vancouver with flat-panel cabinets, light wood cabinets, a one-piece toilet, white tile, marble, white walls, porcelain floors, a vessel sink, engineered quartz benchtops, grey floor, white benchtops and a floating vanity.
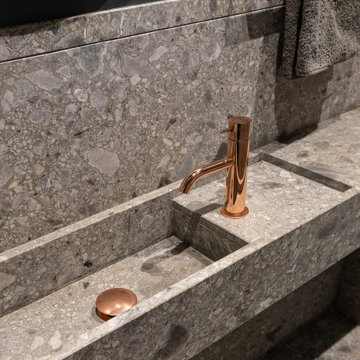
This is an example of a small contemporary powder room in Moscow with a wall-mount toilet, gray tile, marble, grey walls, marble floors, a wall-mount sink, marble benchtops, grey floor, grey benchtops and panelled walls.
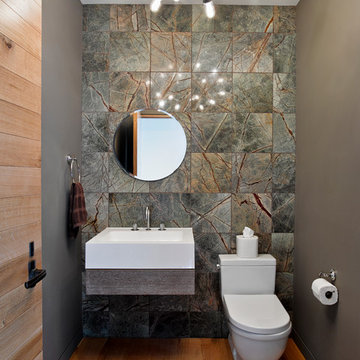
A tile wall and floating vanity complement the modern powder room chandelier. Photo Credit: Garrett Rowland
Inspiration for a contemporary powder room in New York with a wall-mount sink, a one-piece toilet, grey walls, medium hardwood floors, marble and gray tile.
Inspiration for a contemporary powder room in New York with a wall-mount sink, a one-piece toilet, grey walls, medium hardwood floors, marble and gray tile.
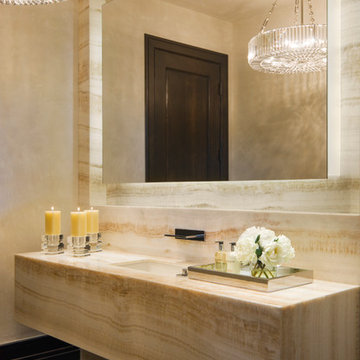
Willoughby Way Powder Room by Charles Cunniffe Architects http://cunniffe.com/projects/willoughby-way/ Photo by David O. Marlow
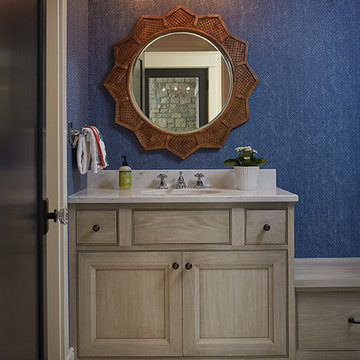
The best of the past and present meet in this distinguished design. Custom craftsmanship and distinctive detailing give this lakefront residence its vintage flavor while an open and light-filled floor plan clearly mark it as contemporary. With its interesting shingled roof lines, abundant windows with decorative brackets and welcoming porch, the exterior takes in surrounding views while the interior meets and exceeds contemporary expectations of ease and comfort. The main level features almost 3,000 square feet of open living, from the charming entry with multiple window seats and built-in benches to the central 15 by 22-foot kitchen, 22 by 18-foot living room with fireplace and adjacent dining and a relaxing, almost 300-square-foot screened-in porch. Nearby is a private sitting room and a 14 by 15-foot master bedroom with built-ins and a spa-style double-sink bath with a beautiful barrel-vaulted ceiling. The main level also includes a work room and first floor laundry, while the 2,165-square-foot second level includes three bedroom suites, a loft and a separate 966-square-foot guest quarters with private living area, kitchen and bedroom. Rounding out the offerings is the 1,960-square-foot lower level, where you can rest and recuperate in the sauna after a workout in your nearby exercise room. Also featured is a 21 by 18-family room, a 14 by 17-square-foot home theater, and an 11 by 12-foot guest bedroom suite.
Photography: Ashley Avila Photography & Fulview Builder: J. Peterson Homes Interior Design: Vision Interiors by Visbeen
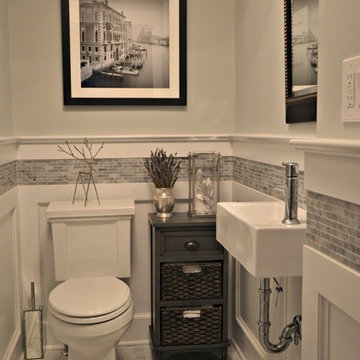
Kristine Ginsberg
Design ideas for a mid-sized transitional powder room in New York with a two-piece toilet, gray tile, grey walls, marble floors, a wall-mount sink and marble.
Design ideas for a mid-sized transitional powder room in New York with a two-piece toilet, gray tile, grey walls, marble floors, a wall-mount sink and marble.
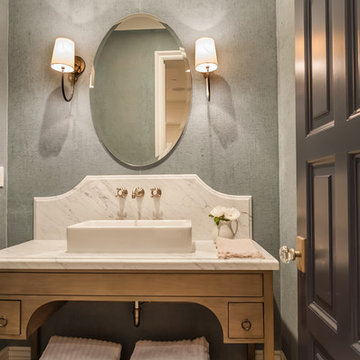
Inspiration for a small beach style powder room in San Diego with furniture-like cabinets, light wood cabinets, white tile, marble, blue walls, limestone floors, a vessel sink, marble benchtops, brown floor and white benchtops.
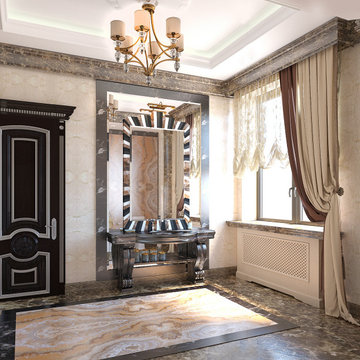
Санузел,туалет,санузел арт деко, арт деко,
Photo of a large traditional powder room in Moscow with brown cabinets, a wall-mount toilet, beige tile, marble, marble floors, an undermount sink, marble benchtops, multi-coloured floor, brown benchtops, a freestanding vanity and coffered.
Photo of a large traditional powder room in Moscow with brown cabinets, a wall-mount toilet, beige tile, marble, marble floors, an undermount sink, marble benchtops, multi-coloured floor, brown benchtops, a freestanding vanity and coffered.
Brown Powder Room Design Ideas with Marble
1
