Brown Powder Room Design Ideas with Pink Walls
Refine by:
Budget
Sort by:Popular Today
1 - 20 of 108 photos
Item 1 of 3
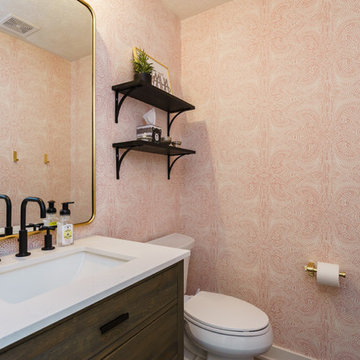
Inspiration for a small contemporary powder room in Omaha with flat-panel cabinets, dark wood cabinets, a two-piece toilet, pink walls, solid surface benchtops and white benchtops.
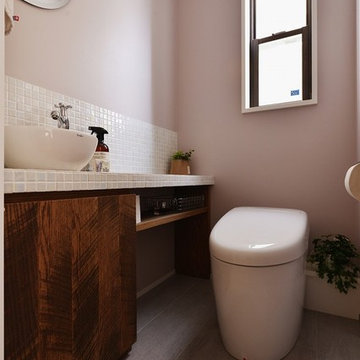
スタイル工房_stylekoubou
Contemporary powder room in Tokyo with flat-panel cabinets, medium wood cabinets, pink walls, a vessel sink and grey floor.
Contemporary powder room in Tokyo with flat-panel cabinets, medium wood cabinets, pink walls, a vessel sink and grey floor.

@Florian Peallat
Photo of a contemporary powder room in Lyon with gray tile, pink walls, a vessel sink, wood benchtops, multi-coloured floor and brown benchtops.
Photo of a contemporary powder room in Lyon with gray tile, pink walls, a vessel sink, wood benchtops, multi-coloured floor and brown benchtops.
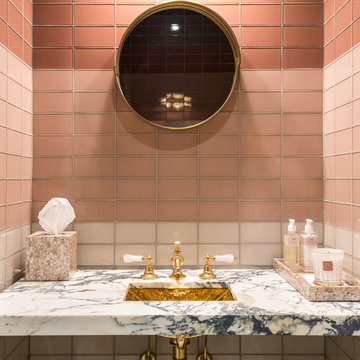
Powder Room
This is an example of a small traditional powder room in Other with pink tile, pink walls, marble benchtops and multi-coloured benchtops.
This is an example of a small traditional powder room in Other with pink tile, pink walls, marble benchtops and multi-coloured benchtops.
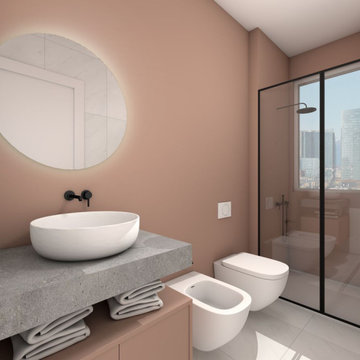
Bagno con pittura idrorepellente rosa
Inspiration for a mid-sized modern powder room in Milan with flat-panel cabinets, grey cabinets, a wall-mount toilet, pink tile, pink walls, porcelain floors, a vessel sink, granite benchtops, grey floor, grey benchtops and a floating vanity.
Inspiration for a mid-sized modern powder room in Milan with flat-panel cabinets, grey cabinets, a wall-mount toilet, pink tile, pink walls, porcelain floors, a vessel sink, granite benchtops, grey floor, grey benchtops and a floating vanity.

Under the stair powder room with black and white geometric floor tile and an adorable pink wall mounted sink with brushed brass wall mounted faucet
Small contemporary powder room in New York with pink walls, a wall-mount sink and pink benchtops.
Small contemporary powder room in New York with pink walls, a wall-mount sink and pink benchtops.
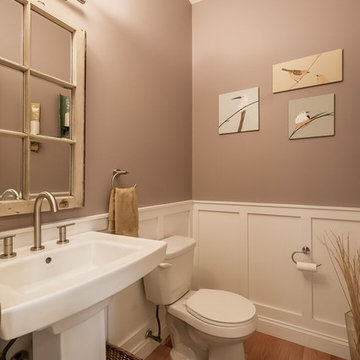
Photo of a small transitional powder room in Philadelphia with a pedestal sink, brown floor, medium hardwood floors, a one-piece toilet and pink walls.
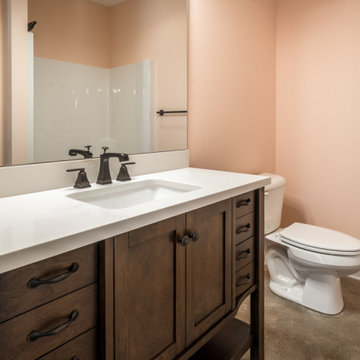
Basement Bathroom
Photo of a transitional powder room in Louisville with furniture-like cabinets, medium wood cabinets, a two-piece toilet, pink walls, concrete floors, a drop-in sink, solid surface benchtops, grey floor, white benchtops and a freestanding vanity.
Photo of a transitional powder room in Louisville with furniture-like cabinets, medium wood cabinets, a two-piece toilet, pink walls, concrete floors, a drop-in sink, solid surface benchtops, grey floor, white benchtops and a freestanding vanity.
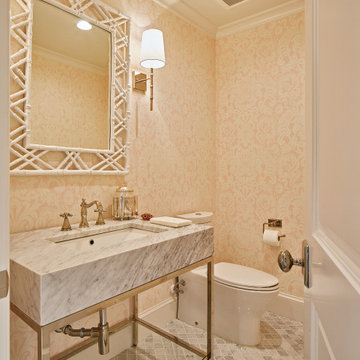
Ken Vaughan - Vaughan Creative Media
Design ideas for a mid-sized transitional powder room with a two-piece toilet, gray tile, stone tile, pink walls, marble floors, marble benchtops, open cabinets, a console sink and grey floor.
Design ideas for a mid-sized transitional powder room with a two-piece toilet, gray tile, stone tile, pink walls, marble floors, marble benchtops, open cabinets, a console sink and grey floor.
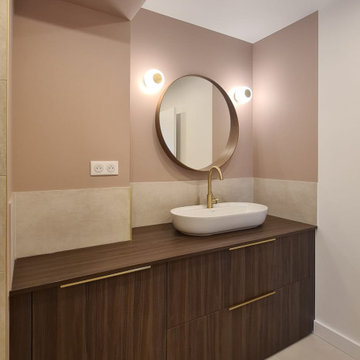
Photo of a mid-sized contemporary powder room in Bordeaux with beaded inset cabinets, medium wood cabinets, a two-piece toilet, beige tile, pink walls, ceramic floors, a vessel sink, wood benchtops, beige floor, brown benchtops and a freestanding vanity.
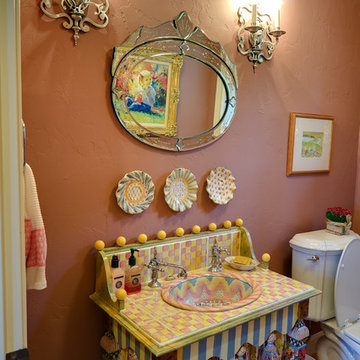
Fun patterns liven up this kid's bathroom.
Design ideas for a mid-sized eclectic powder room in Austin with light hardwood floors, a drop-in sink, tile benchtops, a two-piece toilet, multi-coloured tile, pink walls and multi-coloured benchtops.
Design ideas for a mid-sized eclectic powder room in Austin with light hardwood floors, a drop-in sink, tile benchtops, a two-piece toilet, multi-coloured tile, pink walls and multi-coloured benchtops.
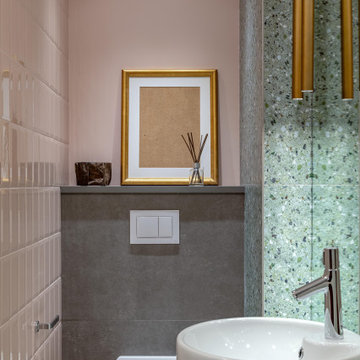
Небольшой гостевой туалет в нежных современных цветах.
Small contemporary powder room in Moscow with a wall-mount toilet, pink tile, gray tile, ceramic tile, pink walls, porcelain floors, solid surface benchtops, grey floor, grey benchtops, a freestanding vanity and a pedestal sink.
Small contemporary powder room in Moscow with a wall-mount toilet, pink tile, gray tile, ceramic tile, pink walls, porcelain floors, solid surface benchtops, grey floor, grey benchtops, a freestanding vanity and a pedestal sink.
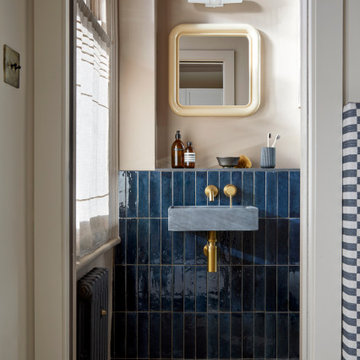
A new en-suite was created for the master bedroom, re-configuring a small box room to also create additional hallway coat and shoe storage.
Photo of a small modern powder room in London with a one-piece toilet, blue tile, ceramic tile, pink walls, cement tiles, a wall-mount sink, beige floor and a floating vanity.
Photo of a small modern powder room in London with a one-piece toilet, blue tile, ceramic tile, pink walls, cement tiles, a wall-mount sink, beige floor and a floating vanity.
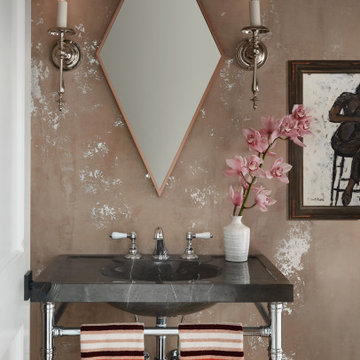
Silver Leaf Plaster Walls in this Old World meets New World Powder Room
Mid-sized transitional powder room in Chicago with furniture-like cabinets, a one-piece toilet, pink walls, light hardwood floors, an integrated sink, marble benchtops, beige floor and brown benchtops.
Mid-sized transitional powder room in Chicago with furniture-like cabinets, a one-piece toilet, pink walls, light hardwood floors, an integrated sink, marble benchtops, beige floor and brown benchtops.
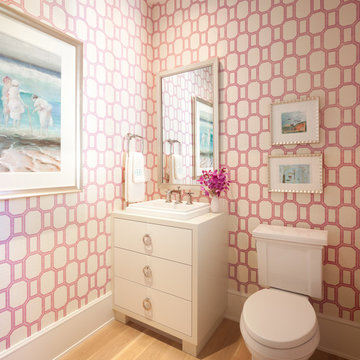
Steve Henke
Design ideas for a small traditional powder room in Minneapolis with flat-panel cabinets, white cabinets, pink walls, light hardwood floors, a two-piece toilet and a vessel sink.
Design ideas for a small traditional powder room in Minneapolis with flat-panel cabinets, white cabinets, pink walls, light hardwood floors, a two-piece toilet and a vessel sink.
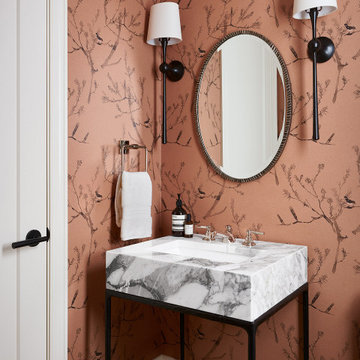
Inspiration for a transitional powder room in Chicago with pink walls, medium hardwood floors, an undermount sink, brown floor and wallpaper.
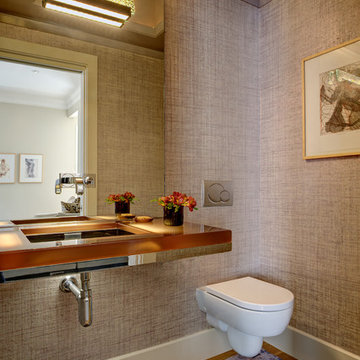
Small powder bath off living room was updated with glamour in mind. Lacquered grasscloth wallpaper has the look and texture of a Chanel suit. The modern cut crystal lighting and the painting-like Tufenkian carpet compliment the modern glass wall-hung sink.
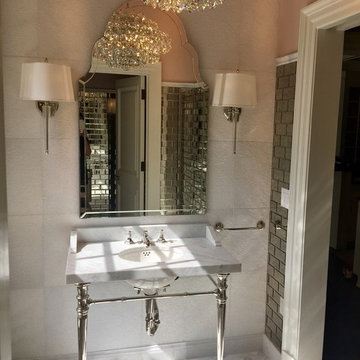
Lovely console sink with a polished nickel finish and carrara marble top. Large Silvered Mirror, white shaded wall sconces on both sides. Large format Ann Sacks tile on console wall in a stacked pattern, antique mirrored subway tile on adjacent walls.
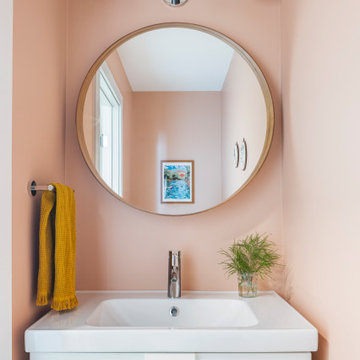
Small scandinavian powder room in Austin with flat-panel cabinets, white cabinets, pink walls, white benchtops and a floating vanity.
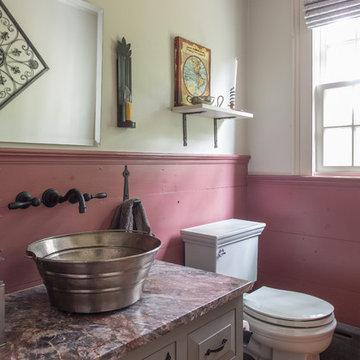
The 1790 Garvin-Weeks Farmstead is a beautiful farmhouse with Georgian and Victorian period rooms as well as a craftsman style addition from the early 1900s. The original house was from the late 18th century, and the barn structure shortly after that. The client desired architectural styles for her new master suite, revamped kitchen, and family room, that paid close attention to the individual eras of the home. The master suite uses antique furniture from the Georgian era, and the floral wallpaper uses stencils from an original vintage piece. The kitchen and family room are classic farmhouse style, and even use timbers and rafters from the original barn structure. The expansive kitchen island uses reclaimed wood, as does the dining table. The custom cabinetry, milk paint, hand-painted tiles, soapstone sink, and marble baking top are other important elements to the space. The historic home now shines.
Eric Roth
Brown Powder Room Design Ideas with Pink Walls
1