Brown Powder Room Design Ideas with Solid Surface Benchtops
Refine by:
Budget
Sort by:Popular Today
141 - 160 of 888 photos
Item 1 of 3
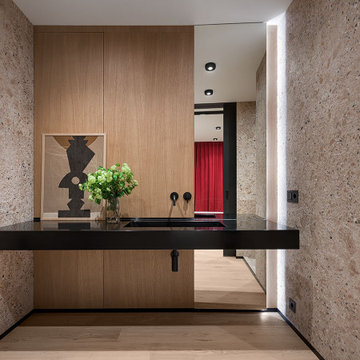
В портфолио Design Studio Yuriy Zimenko можно найти разные проекты: монохромные и яркие, минималистичные и классические. А все потому, что Юрий Зименко любит экспериментировать. Да и заказчики свое жилье видят по-разному. В случае с этой квартирой, расположенной в одном из новых жилых комплексов Киева, построение проекта началось с эмоций. Во время первой встречи с дизайнером, его будущие заказчики обмолвились о недавнем путешествии в Австрию. В семье двое сыновей, оба спортсмены и поездки на горнолыжные курорты – не просто часть общего досуга. Во время последнего вояжа, родители и их дети провели несколько дней в шале. Рассказывали о нем настолько эмоционально, что именно дома на альпийских склонах стали для дизайнера Юрия Зименко главной вводной в разработке концепции квартиры в Киеве. «В чем главная особенность шале? В обилии натурального дерева. А дерево в интерьере – отличный фон для цветовых экспериментов, к которым я время от времени прибегаю. Мы ухватились за эту идею и постарались максимально раскрыть ее в пространстве интерьера», – рассказывает Юрий Зименко.
Началось все с доработки изначальной планировки. Центральное ядро апартаментов выделили под гостиную, объединенную с кухней и столовой. По соседству расположили две спальни и ванные комнаты, выкроить место для которых удалось за счет просторного коридора. А вот главную ставку в оформлении квартиры сделали на фактуры: дерево, металл, камень, натуральный текстиль и меховую обивку. А еще – на цветовые акценты и арт-объекты от украинских художников. Большая часть мебели в этом интерьере также украинского производства. «Мы ставили перед собой задачу сформировать современное пространство с атмосферой, которую заказчики смогли бы назвать «своим домом». Для этого использовали тактильные материалы и богатую палитру.
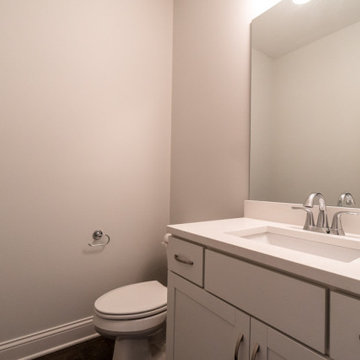
Inspiration for a transitional powder room in Louisville with recessed-panel cabinets, grey cabinets, a one-piece toilet, beige walls, dark hardwood floors, a drop-in sink, solid surface benchtops, brown floor, white benchtops and a built-in vanity.
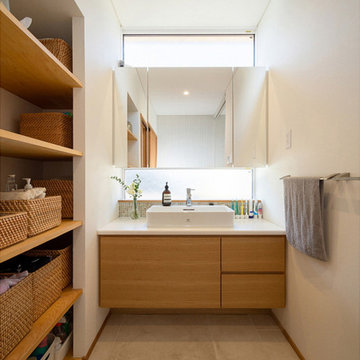
「蒲郡本町の家」洗面脱衣室です。洗濯・室内干しスペースを備えてます。共働きの慌ただしい日々を便利に暮らす間取りです。
Design ideas for a mid-sized powder room in Other with furniture-like cabinets, white cabinets, beige tile, mosaic tile, white walls, marble floors, a vessel sink, solid surface benchtops, beige floor, white benchtops, a built-in vanity, wallpaper and wallpaper.
Design ideas for a mid-sized powder room in Other with furniture-like cabinets, white cabinets, beige tile, mosaic tile, white walls, marble floors, a vessel sink, solid surface benchtops, beige floor, white benchtops, a built-in vanity, wallpaper and wallpaper.
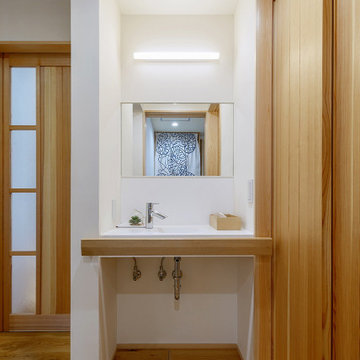
玄関ホール横の手洗い
コロナ禍のお客様の手洗いとしても使用
高齢のご主人のためにつけた手すり(幅広のナラ材)
→洋服の濡れ予防にも
Design ideas for a mid-sized contemporary powder room in Other with open cabinets, white cabinets, a one-piece toilet, white walls, medium hardwood floors, a wall-mount sink, solid surface benchtops, brown floor, white benchtops, a built-in vanity and timber.
Design ideas for a mid-sized contemporary powder room in Other with open cabinets, white cabinets, a one-piece toilet, white walls, medium hardwood floors, a wall-mount sink, solid surface benchtops, brown floor, white benchtops, a built-in vanity and timber.
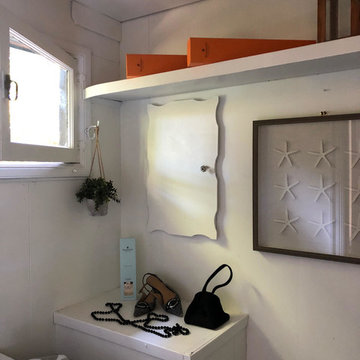
Photo of a large contemporary powder room in San Francisco with open cabinets, white cabinets, white walls and solid surface benchtops.
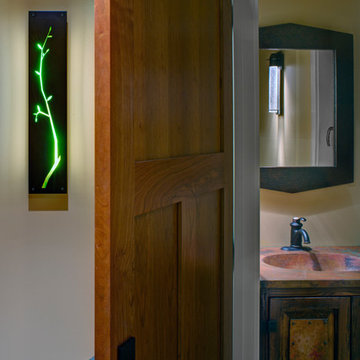
Alain Jaramillo
Design ideas for a small country powder room in Baltimore with raised-panel cabinets, distressed cabinets, a two-piece toilet, yellow walls, a drop-in sink, solid surface benchtops and multi-coloured benchtops.
Design ideas for a small country powder room in Baltimore with raised-panel cabinets, distressed cabinets, a two-piece toilet, yellow walls, a drop-in sink, solid surface benchtops and multi-coloured benchtops.
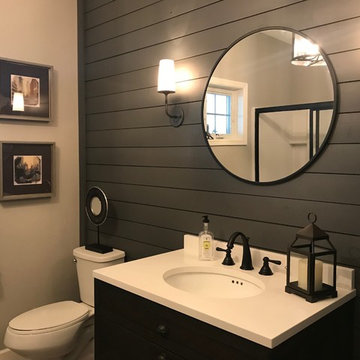
Design ideas for a mid-sized transitional powder room in Minneapolis with open cabinets, dark wood cabinets, grey walls, brick floors, a console sink, solid surface benchtops, multi-coloured floor and white benchtops.
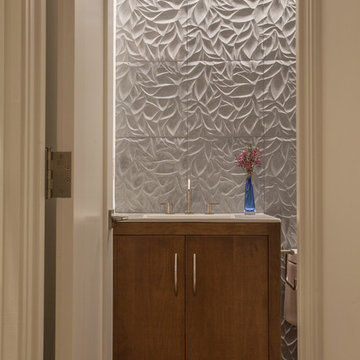
The Lake Blue Leaves tile create the backdrop for the inviting powder room which features chestnut cabinets and flooring. The channel lighting baths the tile wall to express the texture.
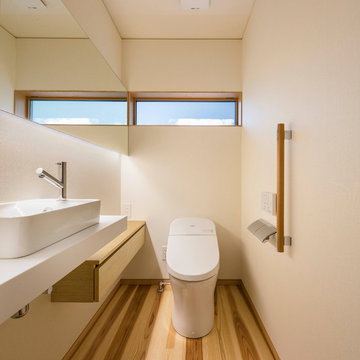
軽井沢 矢ケ崎の家2017|菊池ひろ建築設計室
撮影:archipicture 遠山功太
Inspiration for a large asian powder room in Other with flat-panel cabinets, light wood cabinets, white walls, light hardwood floors, a vessel sink, solid surface benchtops, beige floor and white benchtops.
Inspiration for a large asian powder room in Other with flat-panel cabinets, light wood cabinets, white walls, light hardwood floors, a vessel sink, solid surface benchtops, beige floor and white benchtops.
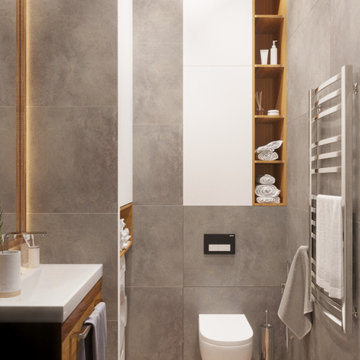
Постирочная с унитазом и раковиной.
This is an example of a mid-sized contemporary powder room in Moscow with white cabinets, a wall-mount toilet, gray tile, porcelain tile, grey walls, porcelain floors, a wall-mount sink, solid surface benchtops, brown floor, white benchtops and a floating vanity.
This is an example of a mid-sized contemporary powder room in Moscow with white cabinets, a wall-mount toilet, gray tile, porcelain tile, grey walls, porcelain floors, a wall-mount sink, solid surface benchtops, brown floor, white benchtops and a floating vanity.
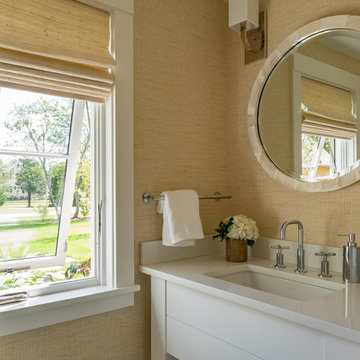
Photo of a mid-sized beach style powder room in Boston with open cabinets, white cabinets, beige walls, an undermount sink and solid surface benchtops.
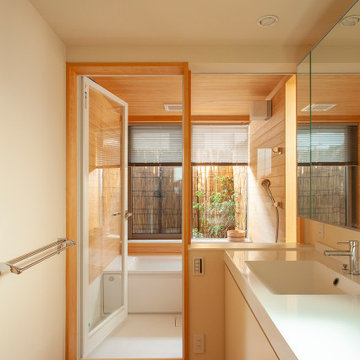
こだわりのお風呂
腰高まではハーフユニットバスで、壁はヒノキ板張りです。お風呂の外側にサービスバルコニーがあり、そこに施主様が植木を置いて、よしずを壁にかけて露天風呂風に演出されています。
浴室と洗面脱衣室の間の壁も窓ガラスにして、洗面室も明るく広がりを感じます。
This is an example of a mid-sized asian powder room in Tokyo with beaded inset cabinets, white cabinets, white tile, white walls, medium hardwood floors, an undermount sink, solid surface benchtops, brown floor, white benchtops, a freestanding vanity and wallpaper.
This is an example of a mid-sized asian powder room in Tokyo with beaded inset cabinets, white cabinets, white tile, white walls, medium hardwood floors, an undermount sink, solid surface benchtops, brown floor, white benchtops, a freestanding vanity and wallpaper.
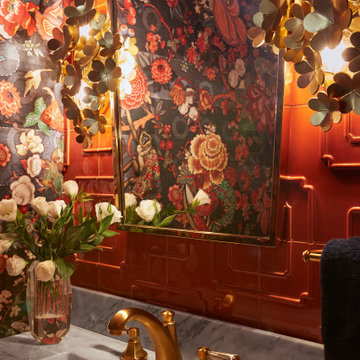
The charming brass wall sconces play off the florals within the wall covering and create an intimate ambient light when inside the space. Traditional solid brass fixtures sit atop the modern vanity, allowing to mix and match different styles to create a unique look.
Photo: Zeke Ruelas
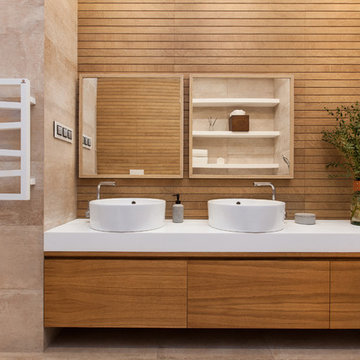
Руководитель проекта,дизайнер:Юлия Пискарева
Фотограф: Светлана Игнатенко
This is an example of a large contemporary powder room in Moscow with a wall-mount toilet, beige tile, porcelain tile, porcelain floors, a drop-in sink, solid surface benchtops, beige floor and white benchtops.
This is an example of a large contemporary powder room in Moscow with a wall-mount toilet, beige tile, porcelain tile, porcelain floors, a drop-in sink, solid surface benchtops, beige floor and white benchtops.
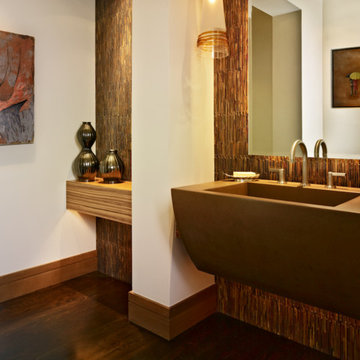
This elegant expression of a modern Colorado style home combines a rustic regional exterior with a refined contemporary interior. The client's private art collection is embraced by a combination of modern steel trusses, stonework and traditional timber beams. Generous expanses of glass allow for view corridors of the mountains to the west, open space wetlands towards the south and the adjacent horse pasture on the east.
Builder: Cadre General Contractors
http://www.cadregc.com
Interior Design: Comstock Design
http://comstockdesign.com
Photograph: Ron Ruscio Photography
http://ronrusciophotography.com/
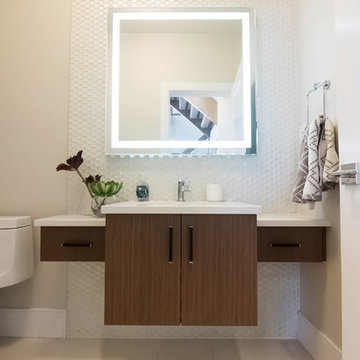
Dolce Vita
Mid-sized contemporary powder room in Edmonton with flat-panel cabinets, dark wood cabinets, a one-piece toilet, white tile, mosaic tile, beige walls, porcelain floors, an undermount sink, solid surface benchtops, beige floor and white benchtops.
Mid-sized contemporary powder room in Edmonton with flat-panel cabinets, dark wood cabinets, a one-piece toilet, white tile, mosaic tile, beige walls, porcelain floors, an undermount sink, solid surface benchtops, beige floor and white benchtops.

Гостевой санузел и хозяйственная комната. Немаловажным условием было размещение трёх санузлов и хозяйственной комнаты со стирально-сушильными автоматами. В семье уже подрастает ребенок, и в планах увеличение семьи, поэтому необходимость частых стирок была очевидна на самом раннем этапе проектирования. Сантехника: Cielo.
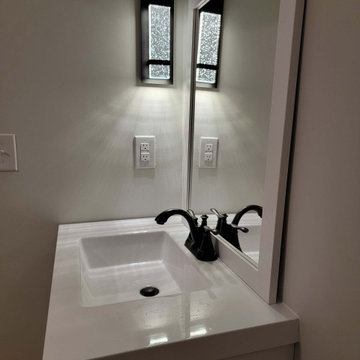
Basement bathroom vanity and side light. Black accents on hardware and faucets.
Photo of a mid-sized contemporary powder room in Minneapolis with flat-panel cabinets, white cabinets, an integrated sink, solid surface benchtops, white benchtops and a freestanding vanity.
Photo of a mid-sized contemporary powder room in Minneapolis with flat-panel cabinets, white cabinets, an integrated sink, solid surface benchtops, white benchtops and a freestanding vanity.
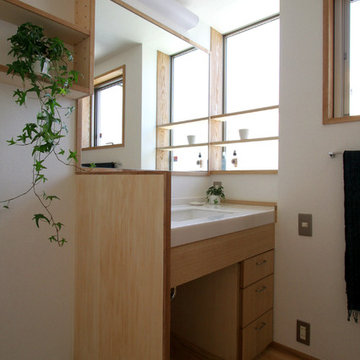
Asian powder room in Other with white walls, light hardwood floors, an undermount sink, solid surface benchtops and white benchtops.
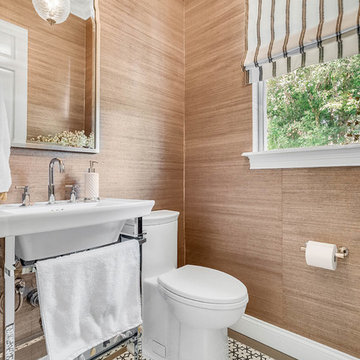
This is an example of a mid-sized transitional powder room in Orlando with a one-piece toilet, brown walls, mosaic tile floors, a console sink, solid surface benchtops and multi-coloured floor.
Brown Powder Room Design Ideas with Solid Surface Benchtops
8