Brown Powder Room Design Ideas with Vinyl Floors
Refine by:
Budget
Sort by:Popular Today
1 - 20 of 434 photos
Item 1 of 3
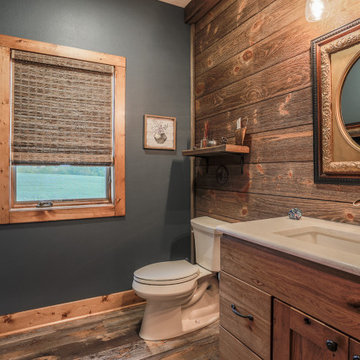
Using a dark wall color really balanced well with the barn wood wall.
Photo of a small country powder room in Omaha with blue walls, vinyl floors and quartzite benchtops.
Photo of a small country powder room in Omaha with blue walls, vinyl floors and quartzite benchtops.
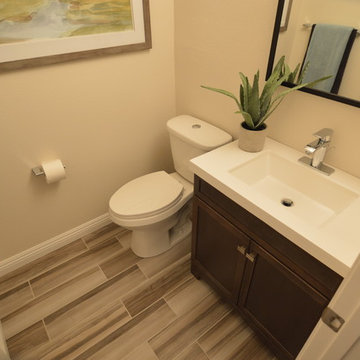
Jay Adams
Photo of a mid-sized contemporary powder room in Los Angeles with shaker cabinets, dark wood cabinets, a two-piece toilet, vinyl floors, an integrated sink and solid surface benchtops.
Photo of a mid-sized contemporary powder room in Los Angeles with shaker cabinets, dark wood cabinets, a two-piece toilet, vinyl floors, an integrated sink and solid surface benchtops.
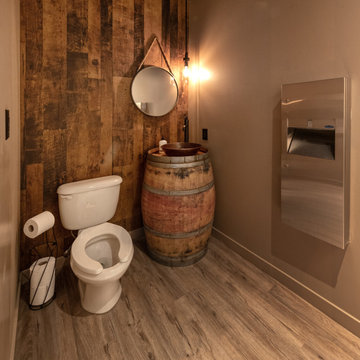
A close friend of one of our owners asked for some help, inspiration, and advice in developing an area in the mezzanine level of their commercial office/shop so that they could entertain friends, family, and guests. They wanted a bar area, a poker area, and seating area in a large open lounge space. So although this was not a full-fledged Four Elements project, it involved a Four Elements owner's design ideas and handiwork, a few Four Elements sub-trades, and a lot of personal time to help bring it to fruition. You will recognize similar design themes as used in the Four Elements office like barn-board features, live edge wood counter-tops, and specialty LED lighting seen in many of our projects. And check out the custom poker table and beautiful rope/beam light fixture constructed by our very own Peter Russell. What a beautiful and cozy space!
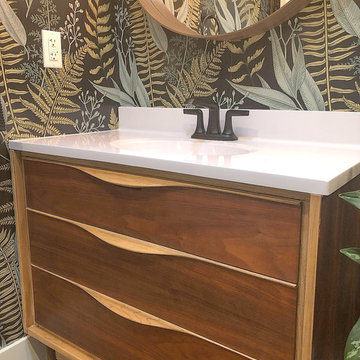
Vibrant Powder Room bathroom with botanical print wallpaper, dark color bathroom, round mirror, black bathroom fixtures, unique moooi pendant lighting, and vintage custom vanity sink.
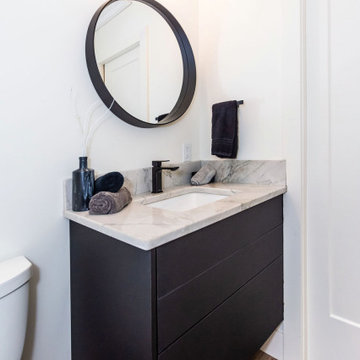
A contemporary and modern powder room that uses neutral colours in order to create a sleek and clean design. The floating vanity adds a unique design element. The gold light fixture over the mirror evokes a sense of luxury.

輸入クロスを使用してアクセントにしています。
Design ideas for a small powder room in Other with open cabinets, black cabinets, a one-piece toilet, gray tile, grey walls, vinyl floors, a drop-in sink, beige floor, black benchtops and a freestanding vanity.
Design ideas for a small powder room in Other with open cabinets, black cabinets, a one-piece toilet, gray tile, grey walls, vinyl floors, a drop-in sink, beige floor, black benchtops and a freestanding vanity.
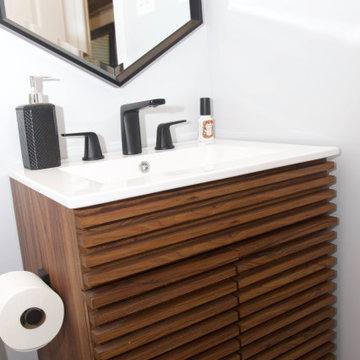
The previoius vanity and bathroom set up for the primary bedroom was not up to code. This was a full gut bathroom just for the client to love and enjoy! We added an affordable kitchen sink with matte black accessories and hardware. The use of a unique mirror keeps the unique and midcentury flair going! Easy to clean and great for hiding storage as well!
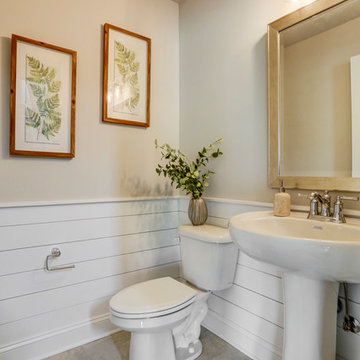
Photo Credits: Vivid Home Photography
This is an example of a country powder room with vinyl floors, a pedestal sink and beige floor.
This is an example of a country powder room with vinyl floors, a pedestal sink and beige floor.
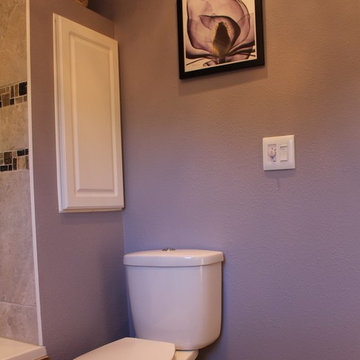
This is an example of a small transitional powder room in Other with shaker cabinets, dark wood cabinets, a two-piece toilet, beige tile, porcelain tile, purple walls, vinyl floors and an integrated sink.
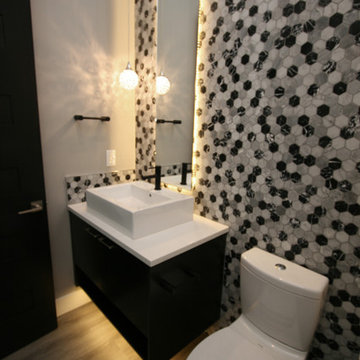
This is an example of a mid-sized contemporary powder room in Seattle with flat-panel cabinets, black cabinets, a one-piece toilet, black and white tile, stone tile, grey walls, vinyl floors, a vessel sink, engineered quartz benchtops, grey floor and white benchtops.
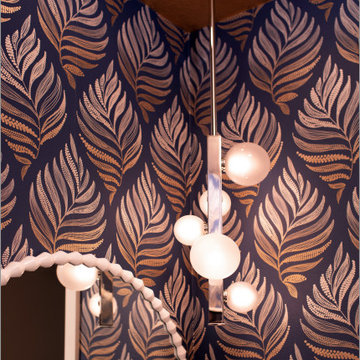
Design ideas for a small modern powder room in San Diego with a one-piece toilet, multi-coloured walls, vinyl floors, a pedestal sink, brown floor and wallpaper.
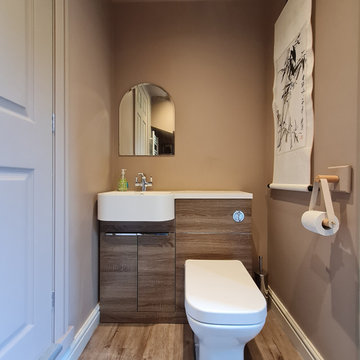
Photo of a small contemporary powder room in Other with flat-panel cabinets, medium wood cabinets, a one-piece toilet, brown walls, vinyl floors, a drop-in sink, solid surface benchtops, white benchtops and a built-in vanity.
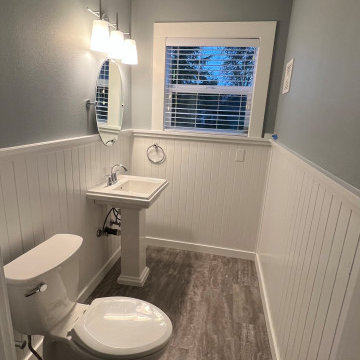
Photo of a mid-sized arts and crafts powder room in Portland with white cabinets, a two-piece toilet, blue walls, vinyl floors, a pedestal sink, grey floor, a freestanding vanity and decorative wall panelling.
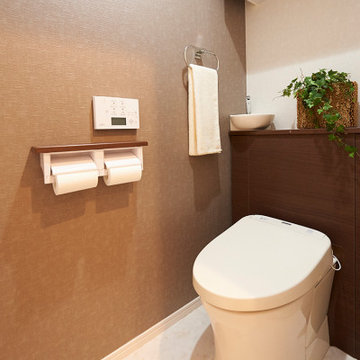
Inspiration for a mid-sized modern powder room in Tokyo with a one-piece toilet, brown walls, vinyl floors, white floor, wallpaper and wallpaper.
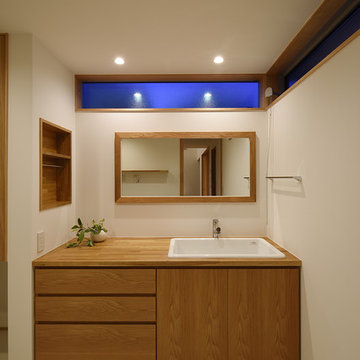
木のぬくもりを感じる優しい雰囲気のオリジナルの製作洗面台。
ボウルには実験室用のシンクを使用しました。巾も広く、深さもある実用性重視の洗面台です。
洗面台の上部L字型に横長の窓を設け、採光が十分にとれる明るい空間になるような計画としました。
洗面台を広く使え、よりすっきりするように洗面台に設けた収納スペースは壁に埋め込んだものとしました。洗面台・鏡の枠・収納スペースの素材を同じにすることで統一感のある空間に仕上がっています。
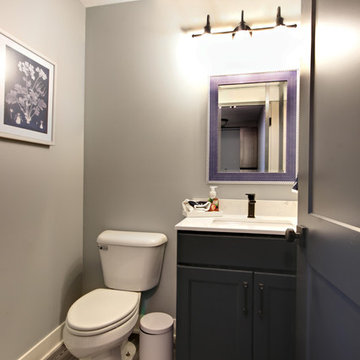
Mid-sized country powder room in Grand Rapids with recessed-panel cabinets, black cabinets, a two-piece toilet, grey walls, vinyl floors, an undermount sink, engineered quartz benchtops, grey floor and white benchtops.
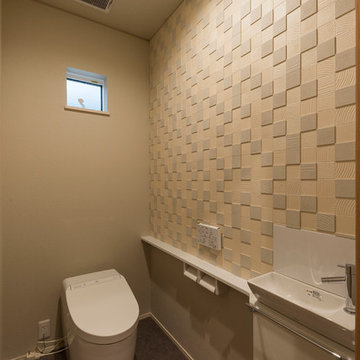
トイレ/壁の一部にタイルを貼って、ラグジュアリーな雰囲気を演出
Design ideas for a small modern powder room in Other with beige tile, ceramic tile, beige walls, vinyl floors, brown floor and white benchtops.
Design ideas for a small modern powder room in Other with beige tile, ceramic tile, beige walls, vinyl floors, brown floor and white benchtops.
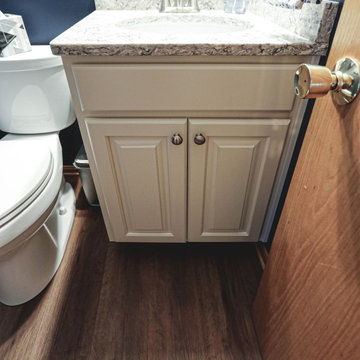
In this powder room, a Waypoint 606S Painted SIlk vanity with Silestone Pietra quartz countertop was installed with a white oval sink. Congoleum Triversa Luxury Vinyl Plank Flooring, Country Ridge - Autumn Glow was installed in the kitchen, foyer and powder room.
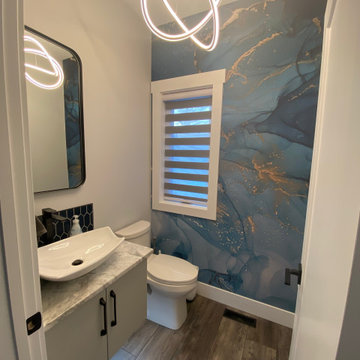
A long narrow ensuite that maximizes all usable storage space. The vanity features double square sinks, with 12 drawers, and a large tower so everything can be tucked away! A spacious custom tiled shower with natural stone floor makes this space feel like a spa.
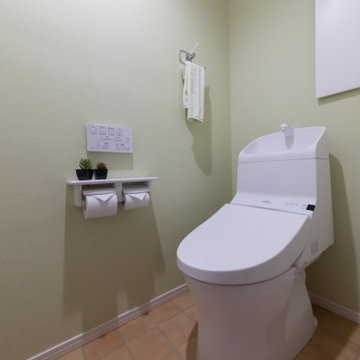
壁には淡いグリーンのクロスと床にはテラコッタ柄のクッションフロアで、ナチュラルなトイレ空間に。
Design ideas for a modern powder room in Other with white cabinets, a one-piece toilet, green walls and vinyl floors.
Design ideas for a modern powder room in Other with white cabinets, a one-piece toilet, green walls and vinyl floors.
Brown Powder Room Design Ideas with Vinyl Floors
1