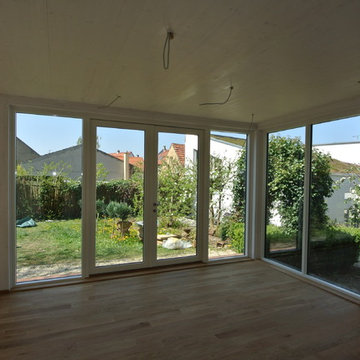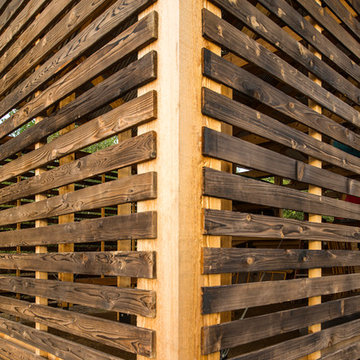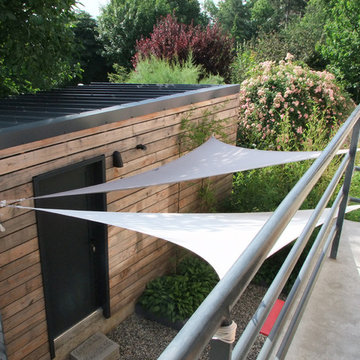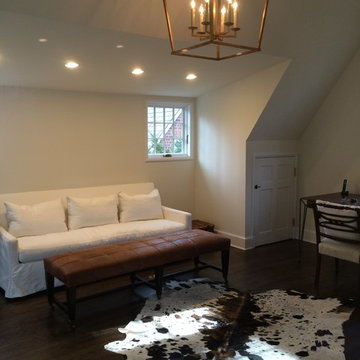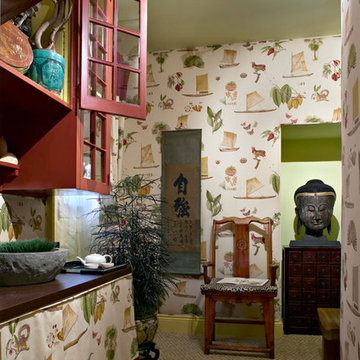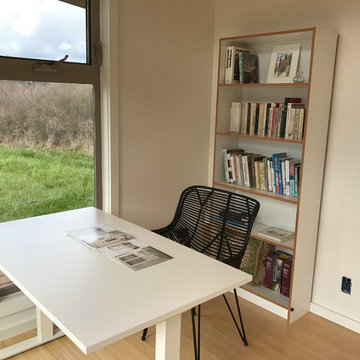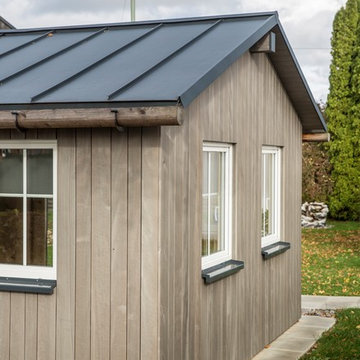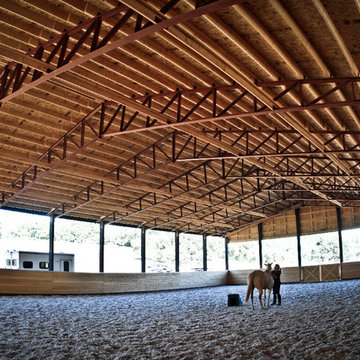Brown Shed and Granny Flat Design Ideas
Refine by:
Budget
Sort by:Popular Today
141 - 160 of 355 photos
Item 1 of 3
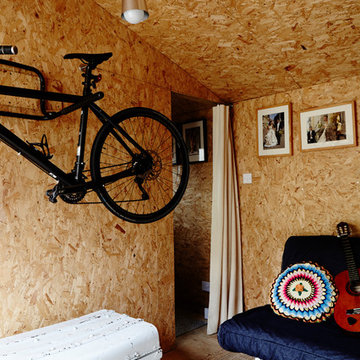
Summer house/garden studio.
Photography by Penny Wincer.
Inspiration for a mid-sized industrial detached studio in London.
Inspiration for a mid-sized industrial detached studio in London.
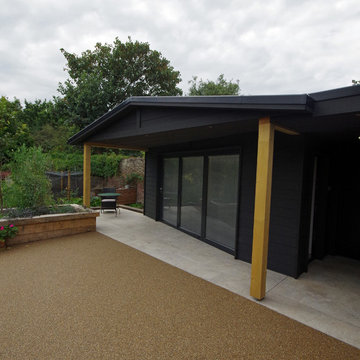
Bespoke Summerhouse. Barn black Dura cladding, epdm roof. Exterior resin floor running up to the exterior tiles
Design ideas for a mid-sized modern detached studio in London.
Design ideas for a mid-sized modern detached studio in London.
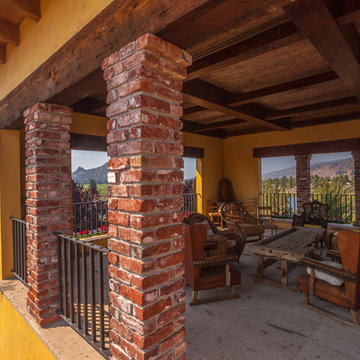
The Viewing Room has a roof and walls, but the window openings are without glass. Mount Jefferson can bee seen on the horizon. Photo © Mitch Darby.
Mid-sized mediterranean detached barn in Other.
Mid-sized mediterranean detached barn in Other.
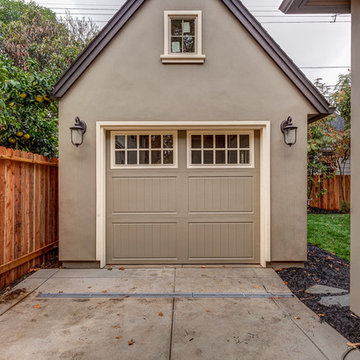
Single Car Detached Garage
Design ideas for a small traditional shed and granny flat in Sacramento.
Design ideas for a small traditional shed and granny flat in Sacramento.
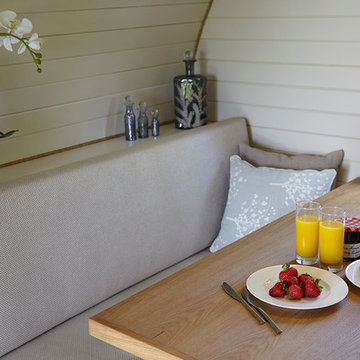
The banquette convertible seating makes the most of the space and allows you to switch from eating to sleeping in a few minutes.
This is an example of a small contemporary shed and granny flat in Other.
This is an example of a small contemporary shed and granny flat in Other.
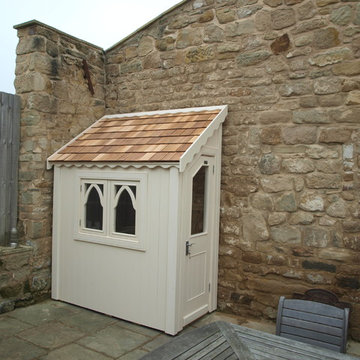
Half Sheds are a great solution where space is a precious commodity. Against a garden wall or even the wall of the house Half Sheds look neat but provide deceptive storage space. With this shed being 6ft x 3ft we feel sure that you will be able to find the perfect spot for this compact high quality shed. Not only does it look great, it provides lots of storage space which remain secure and dry.
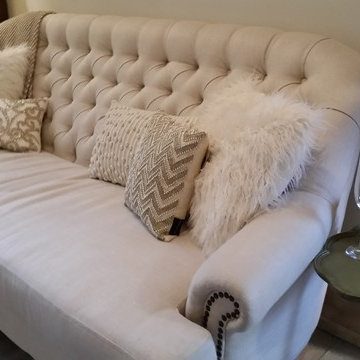
This is shed turned living space. The owners wanted to be able to entertain many guests while the inside of their shed was small. We accomplished this by building a big wraparound deck with a TV, sofas, hammock, and bar. On the inside we have a sofa that fits 3-4 and a TV framed in an antique mirror frame. Underneath it we have three stools for extra seating as well as a window seat built in to the far wall. There is also a fold down desk/bar with a gold chair.
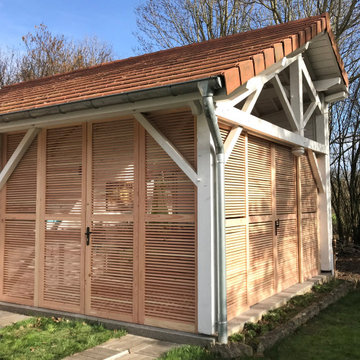
Réalisation et pose de cloisons persiennes en Douglas avec portes battantes et coulissantes.
Large contemporary detached garden shed in Lyon.
Large contemporary detached garden shed in Lyon.
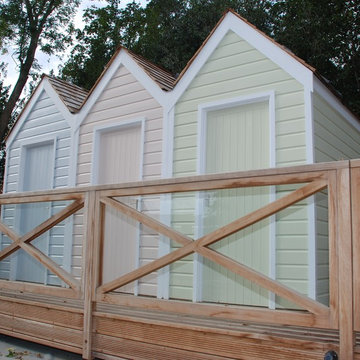
Hand built beach houses for pool side changing
This is an example of a traditional shed and granny flat in Other.
This is an example of a traditional shed and granny flat in Other.
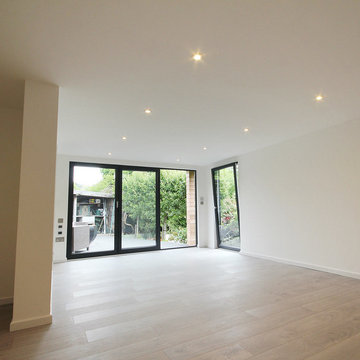
A beautifully composed three level terraced garden. This pool house and garden office have been designed to maximise available space and bring a luxurious feel to the top level of this long garden near Hove Park.
With cedar cladding, bi-folding doors and dark vertical timber surrounds, this garden building is a beautiful addition. Working as a pool house, where the family can use the bathroom and rest after swimming, the large room will also play the role of a garden office. From time to time it will be transformed into a garden bedroom, where guests will have a chance to wake up to a beautiful view.
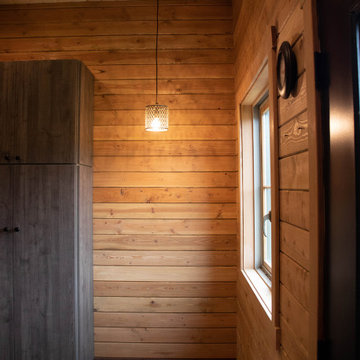
Barn Pros Denali barn apartment model in a 36' x 60' footprint with Ranchwood rustic siding, Classic Equine stalls and Dutch doors. Construction by Red Pine Builders www.redpinebuilders.com
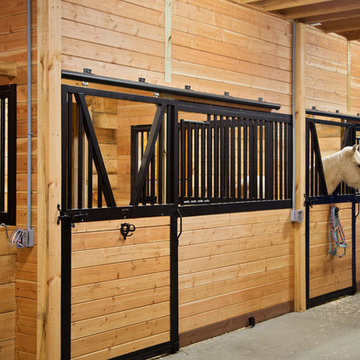
Made primarily of Knotty pine, the barn will age beautifully and slowly take on the warmer tone of weathered wood. Industrial black barn hardware ensures everything is up to snuff with the larger horses stalls to ensure they are always safe and snug, particularly during the colder months.
Brown Shed and Granny Flat Design Ideas
8
