All Wall Treatments Brown Staircase Design Ideas
Refine by:
Budget
Sort by:Popular Today
261 - 280 of 2,235 photos
Item 1 of 3
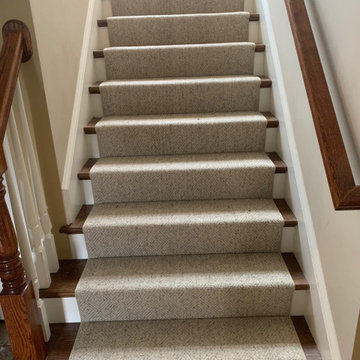
Photo of a carpeted l-shaped staircase in Boston with carpet risers, wood railing and panelled walls.
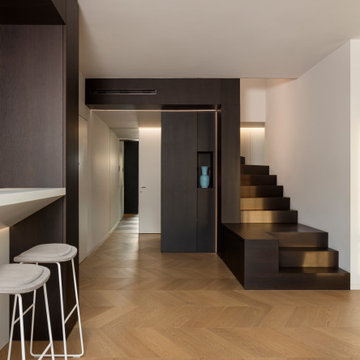
This is an example of a mid-sized contemporary wood u-shaped staircase in Milan with wood risers, wood railing and wood walls.
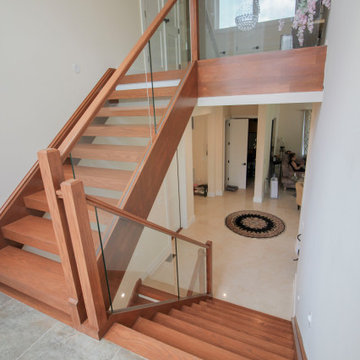
These stairs were designed to flood the interior spaces with plenty of light and openness; glass panels reinforce the light and airy feel of the design, and the geometric shape of the treads and contemporary stain selected for handrails and wooden components, blend beautifully with the neutral palette chosen by owners throughout the home. CSC 1976-2020 © Century Stair Company ® All rights reserved.
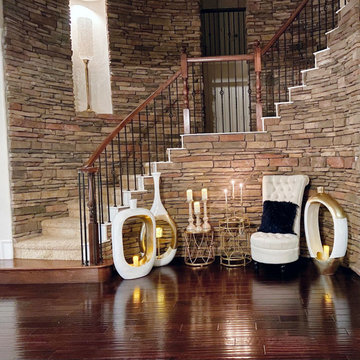
Design ideas for a mid-sized modern limestone curved staircase in Dallas with open risers, mixed railing and brick walls.
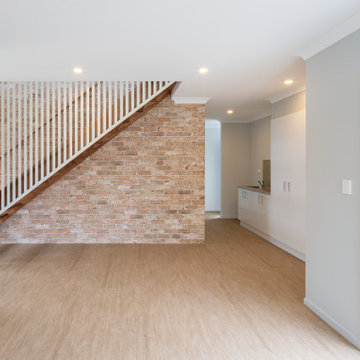
Design ideas for a large beach style wood straight staircase in Brisbane with wood risers, wood railing and brick walls.
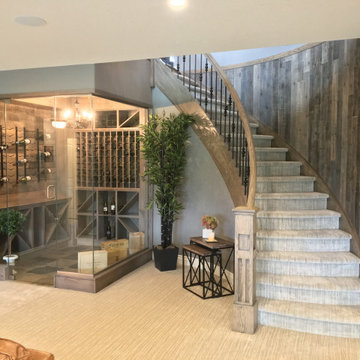
This basement staircase received a warm, rustic touch thanks to our distressed wood planks in the color Brown-Ish. These real, distressed wood planks are made from new, sustainably sourced wood and are easily affixed to any wall or surface. The curved wall was no problem for these panels!
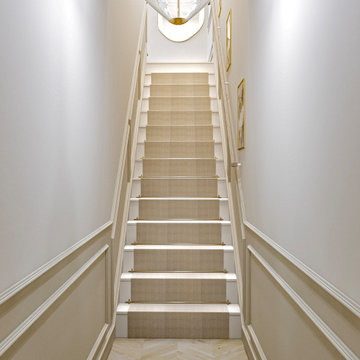
My client recently got in touch with me to ask for help with renovating their hallway and landing area. The project brief was for a neutral yet warm and inviting space.
As you can see, the stairs/hallway area is quite enclosed and there are no windows in the vicinity, so we decided to keep the space as light and bright and clutter-free as possible.
My client wanted a classic-contemporary style with a modern twist so of course we had to add wall panelling in the space and herringbone floors to nod to the classic look. The pond shaped mirror, pendant light and abstract art (I know it’s hidden from this view!) add that modern twist.
This is a render but the real project photos will be shared when the renovating begins!
If you want to transform your space and require my services, from mood boards to e-design to full design, contact me now via the link in my bio and let’s get started!
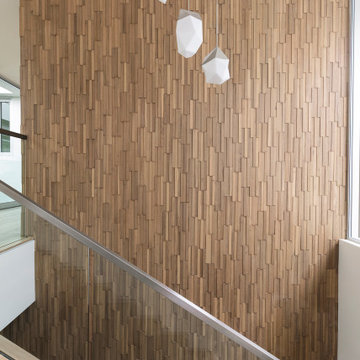
Louisa, San Clemente Coastal Modern Architecture
The brief for this modern coastal home was to create a place where the clients and their children and their families could gather to enjoy all the beauty of living in Southern California. Maximizing the lot was key to unlocking the potential of this property so the decision was made to excavate the entire property to allow natural light and ventilation to circulate through the lower level of the home.
A courtyard with a green wall and olive tree act as the lung for the building as the coastal breeze brings fresh air in and circulates out the old through the courtyard.
The concept for the home was to be living on a deck, so the large expanse of glass doors fold away to allow a seamless connection between the indoor and outdoors and feeling of being out on the deck is felt on the interior. A huge cantilevered beam in the roof allows for corner to completely disappear as the home looks to a beautiful ocean view and Dana Point harbor in the distance. All of the spaces throughout the home have a connection to the outdoors and this creates a light, bright and healthy environment.
Passive design principles were employed to ensure the building is as energy efficient as possible. Solar panels keep the building off the grid and and deep overhangs help in reducing the solar heat gains of the building. Ultimately this home has become a place that the families can all enjoy together as the grand kids create those memories of spending time at the beach.
Images and Video by Aandid Media.
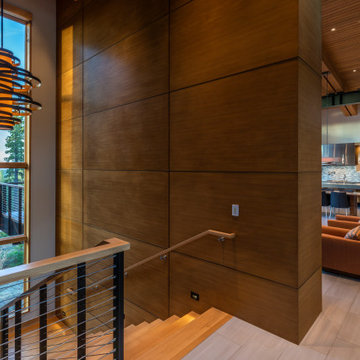
A modern staircase features a large contemporary chandelier with custom wood paneled walls, a cable railing system, and wood floating treads.
Photo courtesy © Martis Camp Realty & Paul Hamill Photography
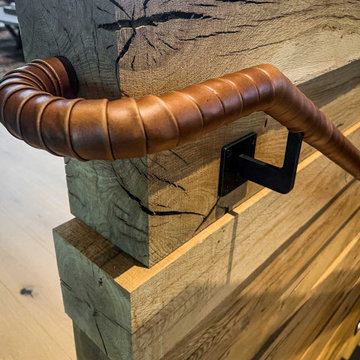
This custom Spiral Wrap leather railing is contrasted with a rustic beam wall and glass guard rail at the top. Designed with a custom steel radius as it curves with the flow of the staircase.
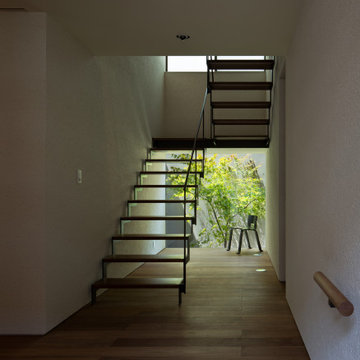
玄関正面にある階段です 狭いながらも正面の庭に植えた
紅葉の緑が映える空間です
Design ideas for a mid-sized modern staircase in Fukuoka.
Design ideas for a mid-sized modern staircase in Fukuoka.
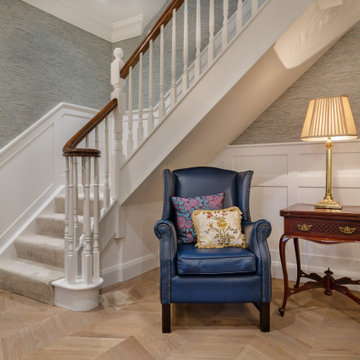
Staircase detail
Photo of a large traditional carpeted l-shaped staircase in Other with carpet risers, wood railing and decorative wall panelling.
Photo of a large traditional carpeted l-shaped staircase in Other with carpet risers, wood railing and decorative wall panelling.
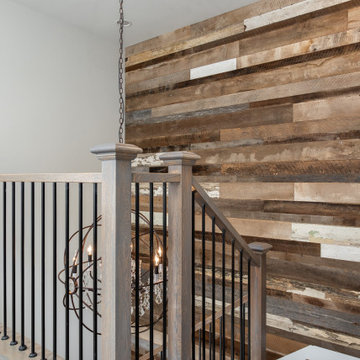
Mid-sized country u-shaped staircase in Dallas with wood risers, wood railing and wood walls.
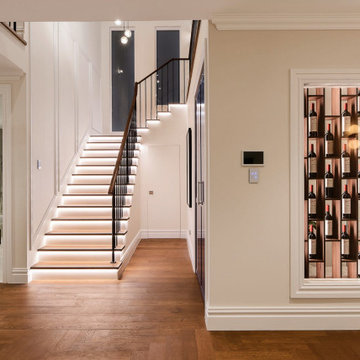
A staircase to impress.
Photo of a mid-sized beach style wood l-shaped staircase in Sydney with painted wood risers, metal railing and panelled walls.
Photo of a mid-sized beach style wood l-shaped staircase in Sydney with painted wood risers, metal railing and panelled walls.
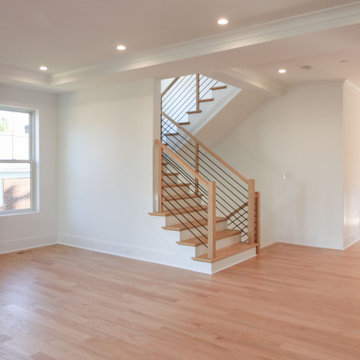
This contemporary staircase, with light color wood treads & railing, white risers, and black-round metal balusters, blends seamlessly with the subtle sophistication of the fireplace in the main living area, and with the adjacent rooms in this stylish open concept 3 story home. CSC 1976-2022 © Century Stair Company ® All rights reserved.
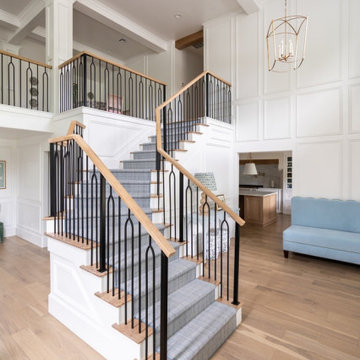
Staircase Detail - Entry.
Photo of a large traditional wood l-shaped staircase in Oklahoma City with painted wood risers, mixed railing and panelled walls.
Photo of a large traditional wood l-shaped staircase in Oklahoma City with painted wood risers, mixed railing and panelled walls.
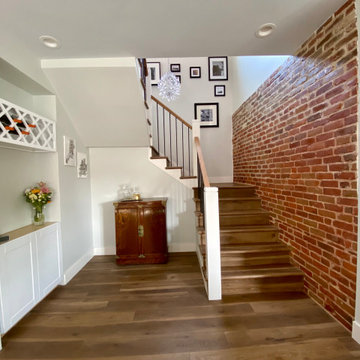
U-Shaped staircase featuring an exposed brick wall.
Inspiration for a large transitional wood u-shaped staircase in Denver with wood risers, mixed railing and brick walls.
Inspiration for a large transitional wood u-shaped staircase in Denver with wood risers, mixed railing and brick walls.
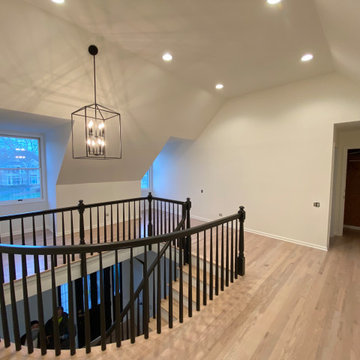
Upon Completion
Stairway Railing, Posts and Spindles –
Prepared and Covered all flooring
Cleaned all Handrail to remove all surface contaminates
Scuff-Sanded and Oil Primed in one (1) coat for proper topcoat adhesion
Painted in two (2) coats per-customer color using Benjamin Moore Advance Satin Latex Enamel
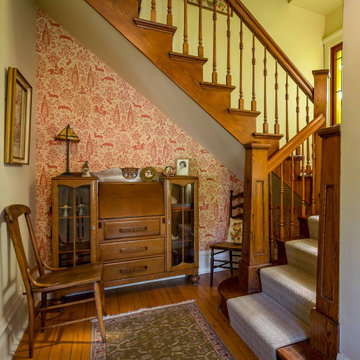
Mid-sized traditional carpeted u-shaped staircase in Chicago with wood risers, wood railing and wallpaper.
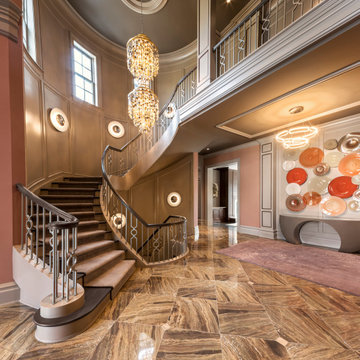
Transitional wood curved staircase in Baltimore with painted wood risers, mixed railing and panelled walls.
All Wall Treatments Brown Staircase Design Ideas
14