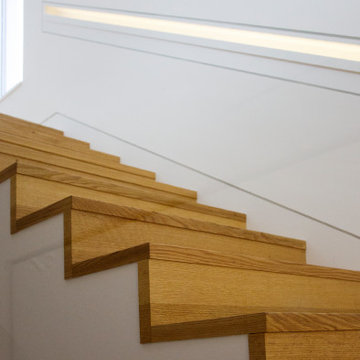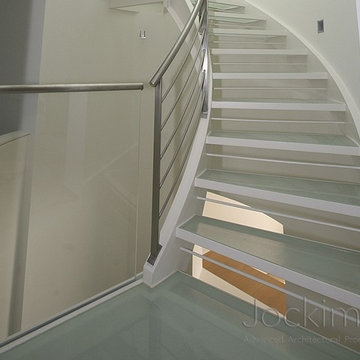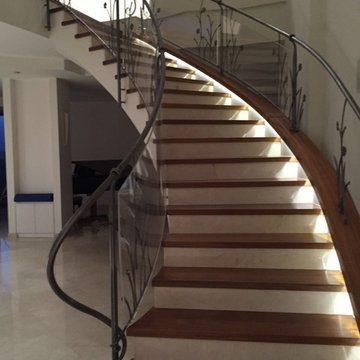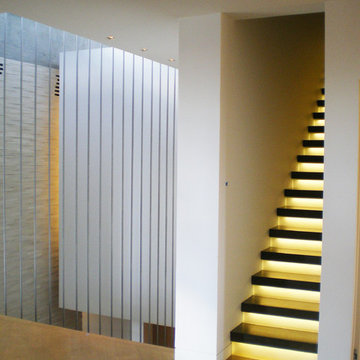Brown Staircase Design Ideas with Glass Risers
Refine by:
Budget
Sort by:Popular Today
21 - 40 of 83 photos
Item 1 of 3
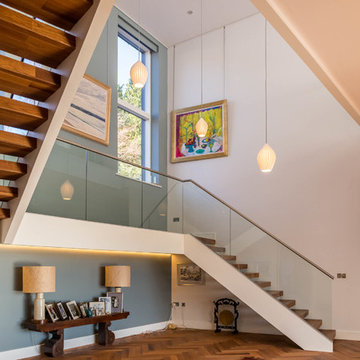
Richard Maudslay
Wood curved staircase in London with glass risers and metal railing.
Wood curved staircase in London with glass risers and metal railing.
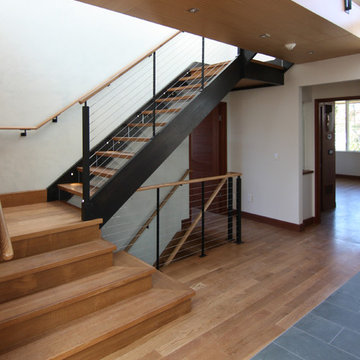
Interior view of main hall / atrium looking at quarter-sawn white oak stairs with plexiglass risers, painted steel posts and stainless steel cable rails. Also note subtle Venetian plaster wall at left, and white oak-clad bridge above.
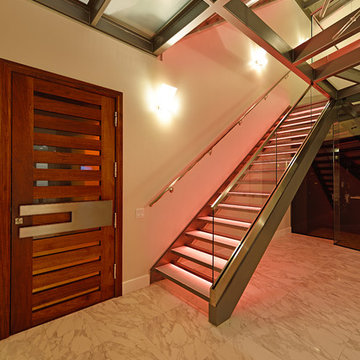
If there is a God of architecture he was smiling when this large oceanfront contemporary home was conceived in built.
Located in Treasure Island, The Sand Castle Capital of the world, our modern, majestic masterpiece is a turtle friendly beacon of beauty and brilliance. This award-winning home design includes a three-story glass staircase, six sets of folding glass window walls to the ocean, custom artistic lighting and custom cabinetry and millwork galore. What an inspiration it has been for JS. Company to be selected to build this exceptional one-of-a-kind luxury home.
Contemporary, Tampa Flordia
DSA
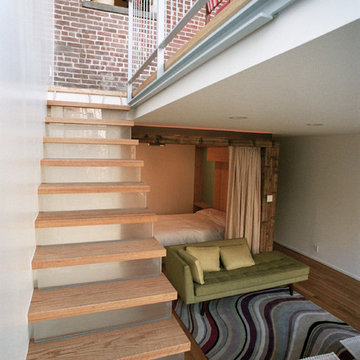
A modern renovation reimagines the lower level of a 19th century brownstone, while a two-story addition opens up new relations with the sky and the garden.
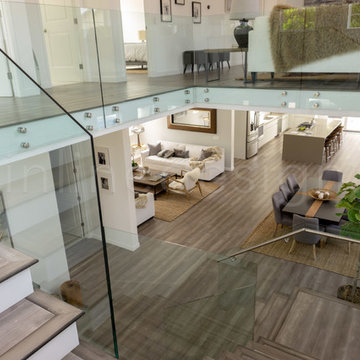
Just look at this beautiful entry way. Our Glass Adapters are perfect for this elegant staircase and its beautiful hardwood panels. The Glass Adapters and glass panels provide such an open, light and airy space. If you want simplicity and elegance, our Glass Adapters are the perfect addition to your home!
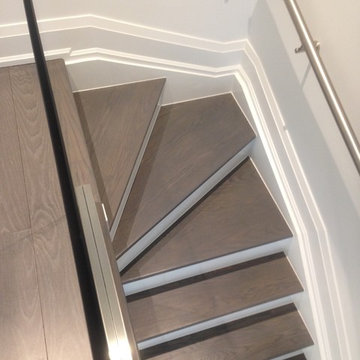
Inspiration for a mid-sized modern wood l-shaped staircase in Toronto with glass risers.
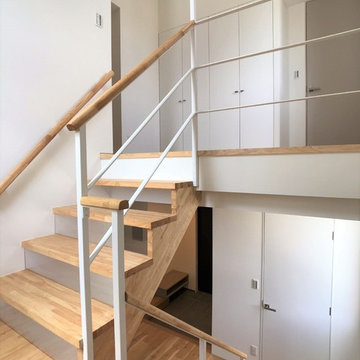
階段より2階ホールを見る。
Mid-sized modern wood u-shaped staircase in Other with glass risers and metal railing.
Mid-sized modern wood u-shaped staircase in Other with glass risers and metal railing.
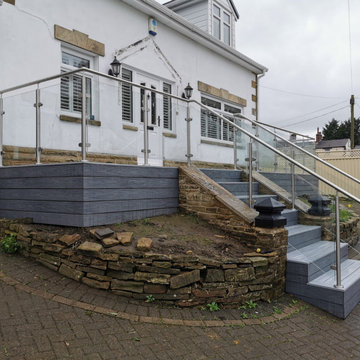
Are you looking to upgrade your garden? Or maybe looking for a modern twist to your decking. A glass balustrade is a perfect solution. Origin Architectural supplies beautiful glass balustrades all over the country. Each balustrade is custom to your needs. To find out more visit our website.
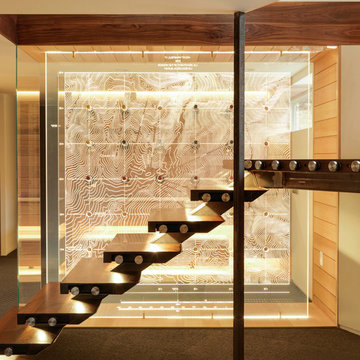
A full renovation of a 5,000 sq ft. Ski Home in Stowe, Vermont.
Photo of a contemporary wood floating staircase in Burlington with glass risers and glass railing.
Photo of a contemporary wood floating staircase in Burlington with glass risers and glass railing.
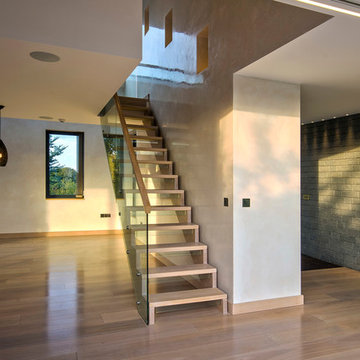
Gareth Rowson
Design ideas for a contemporary wood straight staircase in London with glass risers.
Design ideas for a contemporary wood straight staircase in London with glass risers.
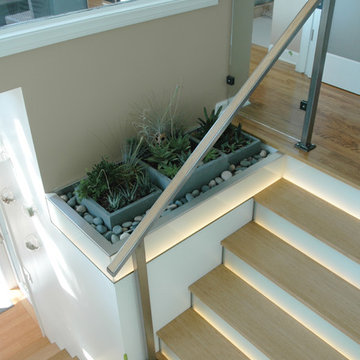
Zen garden in staircase.
Photo of a contemporary wood l-shaped staircase in Santa Barbara with glass risers.
Photo of a contemporary wood l-shaped staircase in Santa Barbara with glass risers.
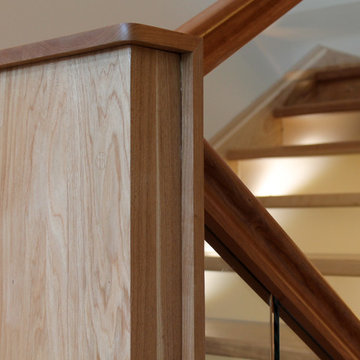
Alain Jaramillo and Peter Twohy
Design ideas for a large contemporary painted wood u-shaped staircase in Baltimore with glass risers and wood railing.
Design ideas for a large contemporary painted wood u-shaped staircase in Baltimore with glass risers and wood railing.
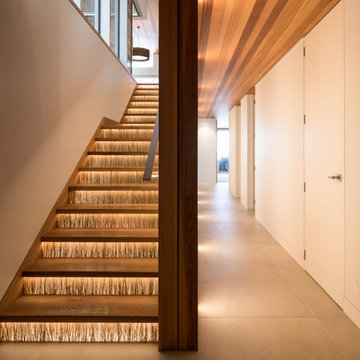
Inspiration for a small beach style wood l-shaped staircase in Other with glass risers and wood railing.
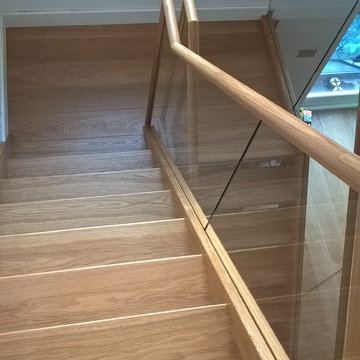
As part of this extension and refurbishment project in Hampstead we relocated the staircase to the rear creating modern open plan spaces. The oak and glass staircase is designed to let the light into the main reception space. The glass balustrade with oak handrail are light but secure.
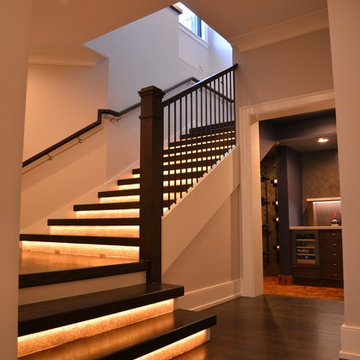
This is an example of an expansive wood u-shaped staircase in Chicago with glass risers.
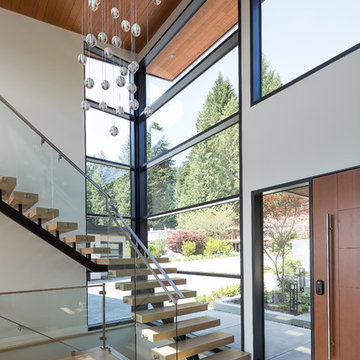
Situated above the Vancouver skyline, overlooking the city below, this custom home is a top performer on top of it all. An open kitchen, dining, and great room with a 99 bottle capacity wine wall, this space is made for entertaining.
The three car garage houses the technical equipment including solar inverters and the Tesla Powerwall 2. A vehicle lift allows for easy maintenance and double parking storage. From BBQ season in the summer to the gorgeous sunsets of fall, the views are simply stunning both from and within the home. A cozy library and home office are well placed to allow for a more intimate atmosphere while still absorbing the beautiful city below.
Luxury custom homes are not always as high on the performance scale but this home boasts a modelled energy rating of 60 GJ/year compared with the 182 GJ/year standard, close to 70% better! With high-efficiency appliances and a well positioned solar array, this home may perform so well that it starts generating income through Net Metering.
Photo Credits: SilentSama Architectural Photography
Brown Staircase Design Ideas with Glass Risers
2
