Brown Staircase Design Ideas with Glass Risers
Refine by:
Budget
Sort by:Popular Today
61 - 80 of 83 photos
Item 1 of 3
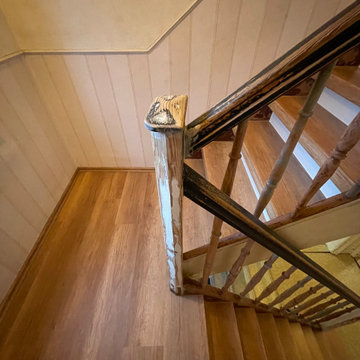
Das echte Vintage Geländer wurde nur mit der Ziehklinge bearbeitet und hat durch verschiedene Lackschichten einen besonderen Charme.
Die Renovierungsstufe im Dekor Eiche Vintage passt perfekt dazu.
Ich bin verliebt!
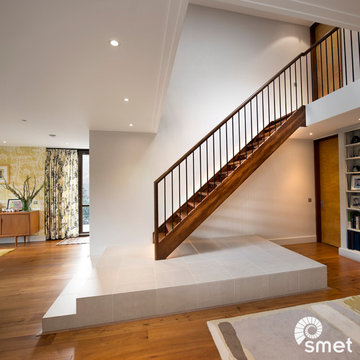
Inspiration for a midcentury wood straight staircase in Surrey with glass risers and metal railing.
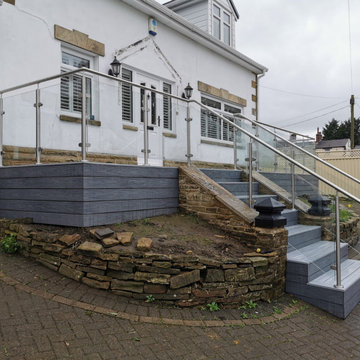
Are you looking to upgrade your garden? Or maybe looking for a modern twist to your decking. A glass balustrade is a perfect solution. Origin Architectural supplies beautiful glass balustrades all over the country. Each balustrade is custom to your needs. To find out more visit our website.
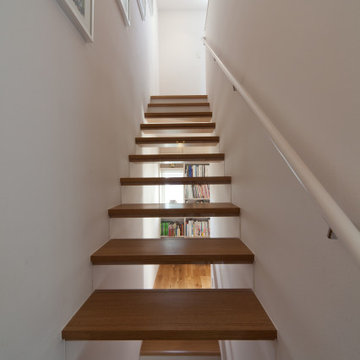
This is an example of a large modern wood straight staircase in Tokyo with glass risers, wood railing and planked wall panelling.
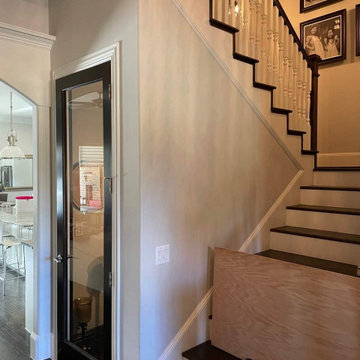
Before just a simple stair case turn into a beautifully designed wine caller
Inspiration for a small glass curved staircase in Dallas with glass risers, wood railing and planked wall panelling.
Inspiration for a small glass curved staircase in Dallas with glass risers, wood railing and planked wall panelling.
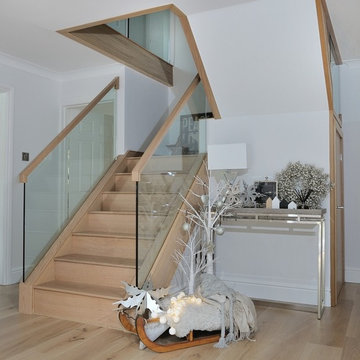
Clear glass staircase giving your home a traditional look
Mid-sized traditional wood curved staircase in Other with glass risers and wood railing.
Mid-sized traditional wood curved staircase in Other with glass risers and wood railing.
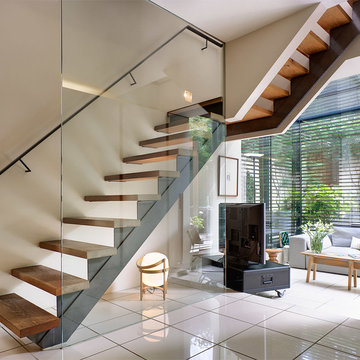
Photo of a mid-sized modern wood curved staircase in London with glass risers and metal railing.
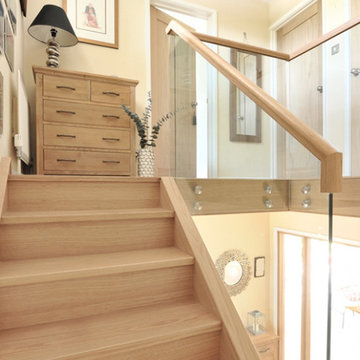
The top section of this Staircase is a renovation, and the bottom flight is new. The Lewington’s wanted to change the layout of their existing staircase as it wasting space in the hall.
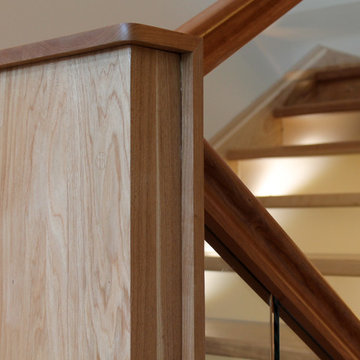
Alain Jaramillo and Peter Twohy
Design ideas for a large contemporary painted wood u-shaped staircase in Baltimore with glass risers and wood railing.
Design ideas for a large contemporary painted wood u-shaped staircase in Baltimore with glass risers and wood railing.
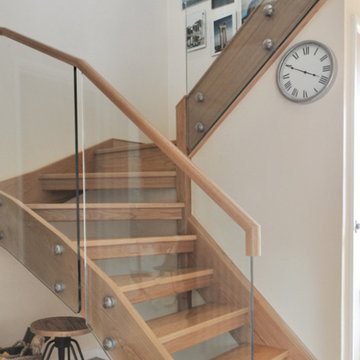
The top section of this Staircase is a renovation, and the bottom flight is new. The Lewington’s wanted to change the layout of their existing staircase as it wasting space in the hall.
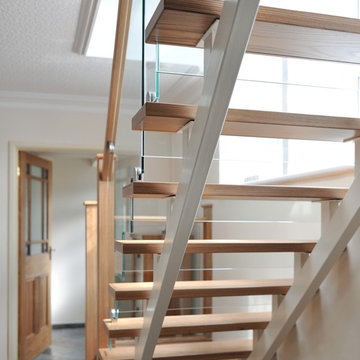
The Elliot family wanted a sleek and modern staircase that was a complete contrast to Carl and Inge’s period home; the Old School House, which dated back to 1861. Here’s how we helped them create it.
Photo Credit: Matt Cant
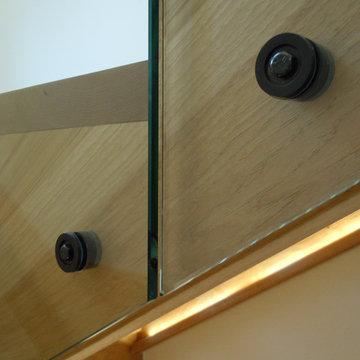
Alain Jaramillo
Large country painted wood u-shaped staircase in Baltimore with glass risers and wood railing.
Large country painted wood u-shaped staircase in Baltimore with glass risers and wood railing.
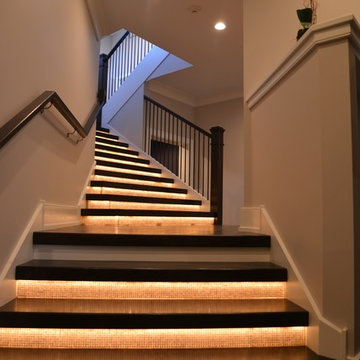
Inspiration for a large transitional wood floating staircase in Chicago with glass risers.
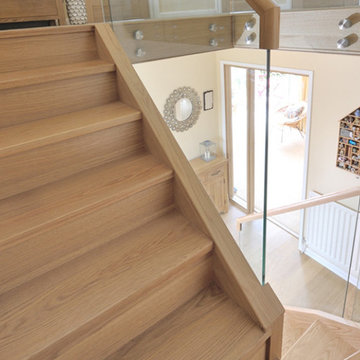
The top section of this Staircase is a renovation, and the bottom flight is new. The Lewington’s wanted to change the layout of their existing staircase as it wasting space in the hall.
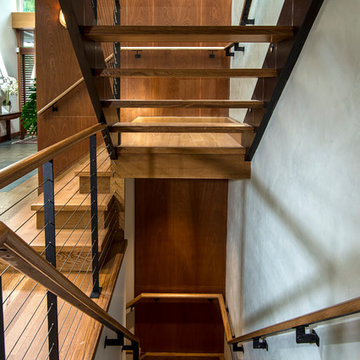
Interior view looking through quarter-sawn white oak stairs with plexiglass risers, painted steel posts and stainless steel cable rails. Also note subtle Venetian plaster wall at right, and mahogany paneled walls beyond.
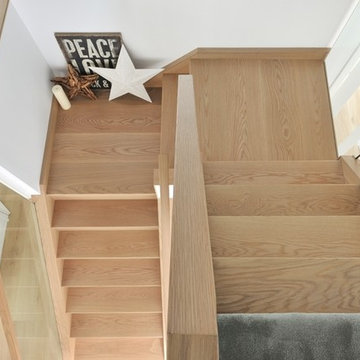
Clear glass staircase panels. Matt Cant Photography.
Mid-sized traditional wood curved staircase in Other with glass risers and wood railing.
Mid-sized traditional wood curved staircase in Other with glass risers and wood railing.
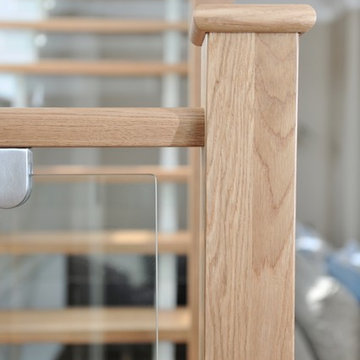
The Elliot family wanted a sleek and modern staircase that was a complete contrast to Carl and Inge’s period home; the Old School House, which dated back to 1861. Here’s how we helped them create it.
Photo Credit: Matt Cant
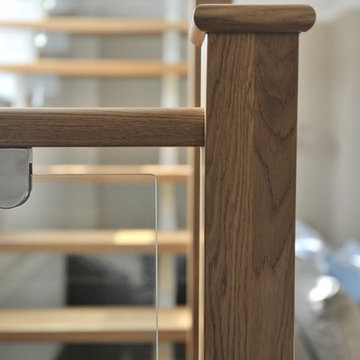
The Elliot family wanted a sleek and modern staircase that was a complete contrast to Carl and Inge’s period home; the Old School House, which dated back to 1861. Here’s how we helped them create it.
Photo Credit: Matt Cant
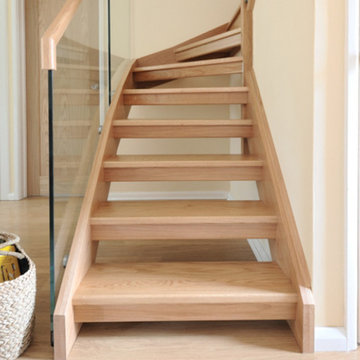
The top section of this Staircase is a renovation, and the bottom flight is new. The Lewington’s wanted to change the layout of their existing staircase as it wasting space in the hall.
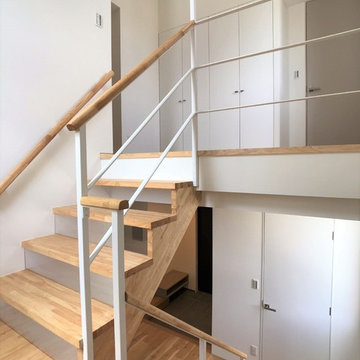
階段より2階ホールを見る。
Mid-sized modern wood u-shaped staircase in Other with glass risers and metal railing.
Mid-sized modern wood u-shaped staircase in Other with glass risers and metal railing.
Brown Staircase Design Ideas with Glass Risers
4