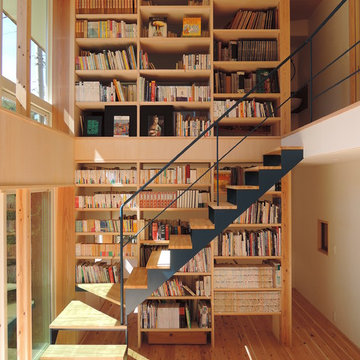Brown Staircase Design Ideas with Open Risers
Refine by:
Budget
Sort by:Popular Today
81 - 100 of 5,089 photos
Item 1 of 3
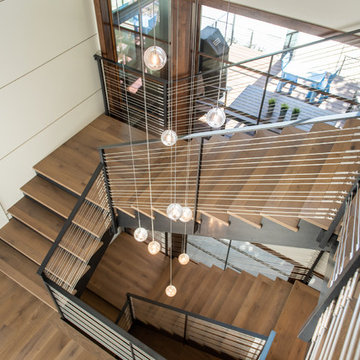
Large modern wood u-shaped staircase in Salt Lake City with open risers and cable railing.
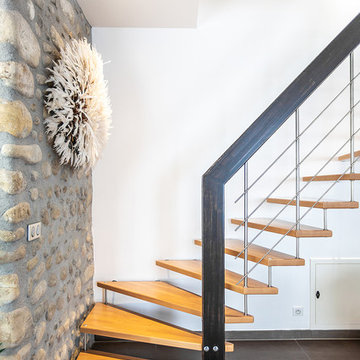
Damien Delburg
Inspiration for a contemporary wood l-shaped staircase in Toulouse with open risers and metal railing.
Inspiration for a contemporary wood l-shaped staircase in Toulouse with open risers and metal railing.
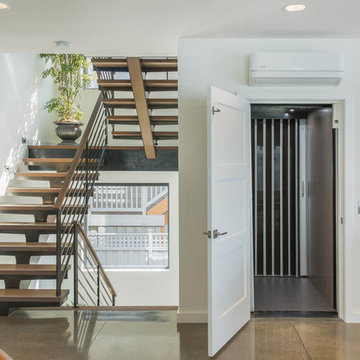
This home is designed to be accessible for all three floors of the home via the residential elevator shown in the photo. The elevator runs through the core of the house, from the basement to rooftop deck. Alongside the elevator, the steel and walnut floating stair provides a feature in the space.
Design by: H2D Architecture + Design
www.h2darchitects.com
#kirklandarchitect
#kirklandcustomhome
#kirkland
#customhome
#greenhome
#sustainablehomedesign
#residentialelevator
#concreteflooring
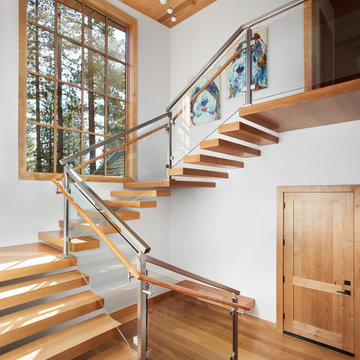
A mixture of classic construction and modern European furnishings redefines mountain living in this second home in charming Lahontan in Truckee, California. Designed for an active Bay Area family, this home is relaxed, comfortable and fun.
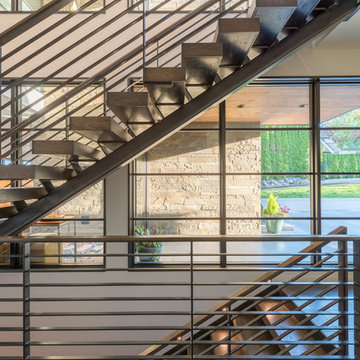
Second floor stair hall. Photography by Lucas Henning.
Inspiration for a large contemporary wood straight staircase in Seattle with open risers and metal railing.
Inspiration for a large contemporary wood straight staircase in Seattle with open risers and metal railing.
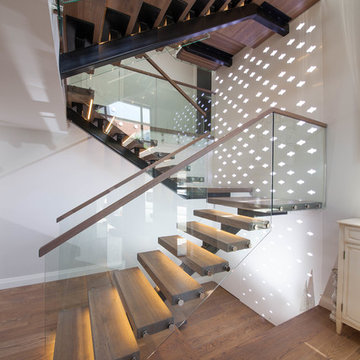
An Ascendo staircase in the centrum design taking you through three levels of this modern home.
Central steel stringer, American Oak timber treads, open risers, a glass balustrade with a timber capping.
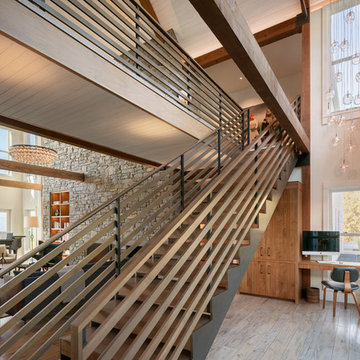
Eric Staudenmaier
Design ideas for a large contemporary wood straight staircase in Other with open risers and wood railing.
Design ideas for a large contemporary wood straight staircase in Other with open risers and wood railing.
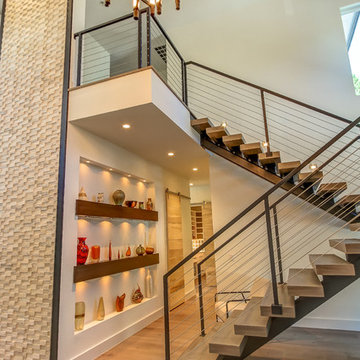
A Two Story Front Foyer and open Staircase.
Design ideas for a mid-sized contemporary wood floating staircase in Atlanta with open risers and cable railing.
Design ideas for a mid-sized contemporary wood floating staircase in Atlanta with open risers and cable railing.
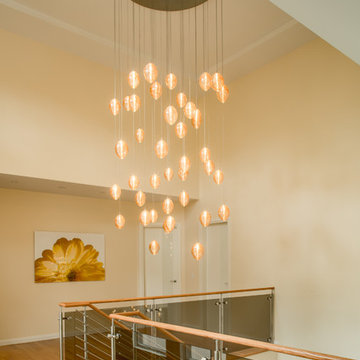
Cocoon pendants shown in Amber. Custom blown glass multi-pendant light. Cocoons of molten glass coils. Available as individual pendants or multi-pendant chandeliers. Multiple sizes and colors are available.
Modern Custom Glass Lighting perfect for your entryway / foyer, stairwell, living room, dining room, kitchen, and any room in your home. Dramatic lighting that is fully customizable and tailored to fit your space perfectly. No two pieces are the same.
Visit our website: www.shakuff.com for more details.
Tel. 212.675.0383
info@shakuff.com
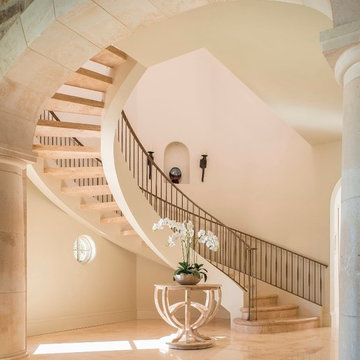
Photos by Dan Piassick
Expansive mediterranean curved staircase in Dallas with open risers.
Expansive mediterranean curved staircase in Dallas with open risers.
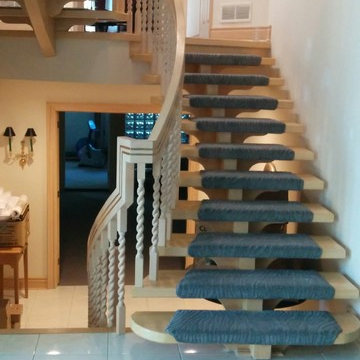
Floorians
Design ideas for an expansive contemporary carpeted floating staircase in Toronto with wood railing and open risers.
Design ideas for an expansive contemporary carpeted floating staircase in Toronto with wood railing and open risers.
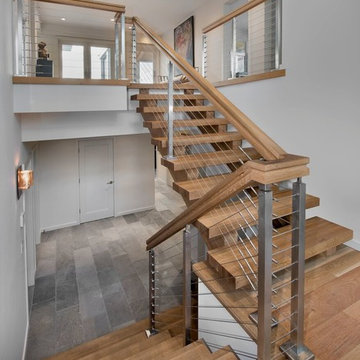
Design ideas for a mid-sized contemporary wood u-shaped staircase in Miami with open risers and cable railing.
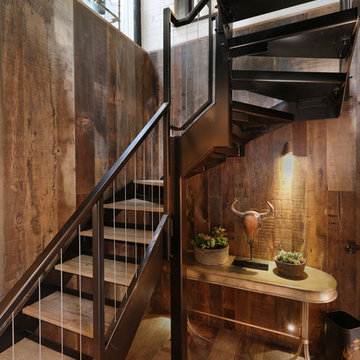
Alex Maguire
Photo of a country wood curved staircase in London with open risers.
Photo of a country wood curved staircase in London with open risers.
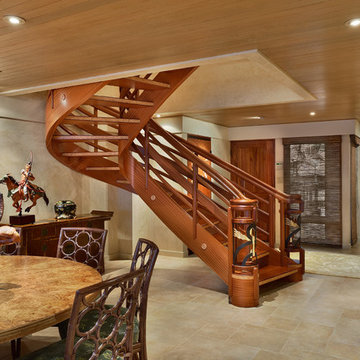
Tropical Light Photography
Inspiration for a large tropical wood curved staircase in Hawaii with open risers.
Inspiration for a large tropical wood curved staircase in Hawaii with open risers.
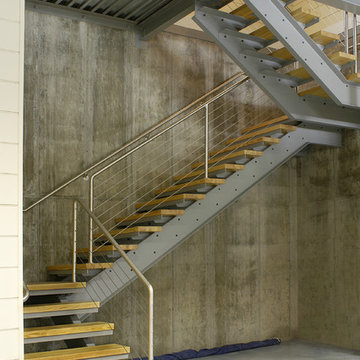
This 5,000 square-foot project consisted of a new barn structure on a sloping waterfront property. The structure itself is tucked into the hillside to allow direct access to an upper level space by driveway. The forms and details of the barn are in keeping with the existing, century-old main residence, located down-slope, and adjacent to the water’s edge.
The program included a lower-level three-bay garage, and an upper-level multi-use room both sporting polished concrete floors. Strong dedication to material quality and style provided the chance to introduce modern touches while maintaining the maturity of the site. Combining steel and timber framing brought the two styles together and offered the chance to utilize durable wood paneling on the interior and create an air-craft cable metal staircase linking the two levels. Whether using the space for work or play, this one-of-a-kind structure showcases all aspects of a personalized, functional barn.
Photographer: MTA
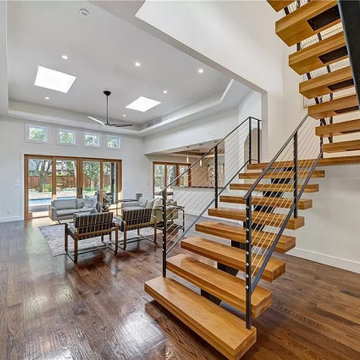
Large contemporary wood floating staircase in Dallas with open risers and cable railing.
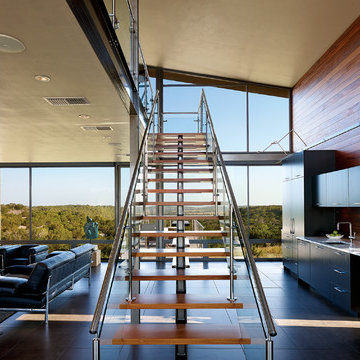
Photographer: Dror Baldinger
http://www.houzz.com/pro/drorbaldinger/dror-baldinger-aia-architectural-photography
Designer: Jim Gewinner
http://energyarch.com/
April/May 2015
A Glass House in the Hill Country
http://urbanhomemagazine.com/feature/1349
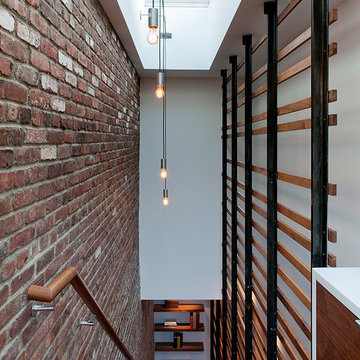
Anastasia Amelchakova w/ A+I design, photography by Magda Biernat
Large industrial wood straight staircase in New York with open risers.
Large industrial wood straight staircase in New York with open risers.
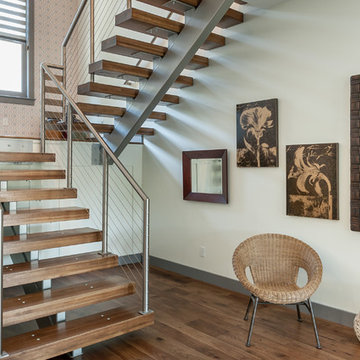
Kristian Walker
Design ideas for a large contemporary wood floating staircase in Grand Rapids with open risers.
Design ideas for a large contemporary wood floating staircase in Grand Rapids with open risers.
Brown Staircase Design Ideas with Open Risers
5
