Brown Storage and Wardrobe Design Ideas with White Cabinets
Refine by:
Budget
Sort by:Popular Today
41 - 60 of 5,709 photos
Item 1 of 3
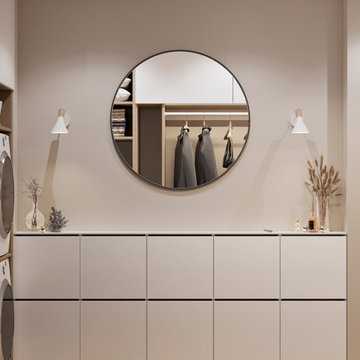
Design ideas for a small scandinavian gender-neutral walk-in wardrobe in Other with open cabinets, white cabinets, medium hardwood floors and beige floor.
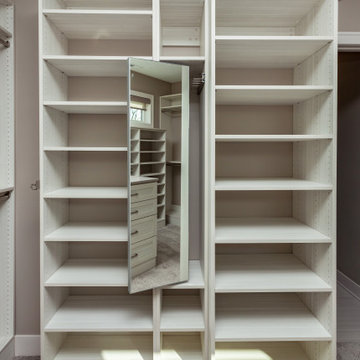
Atech Easy Living Store designed custom master closet.
Transitional storage and wardrobe in Other with shaker cabinets, white cabinets and carpet.
Transitional storage and wardrobe in Other with shaker cabinets, white cabinets and carpet.
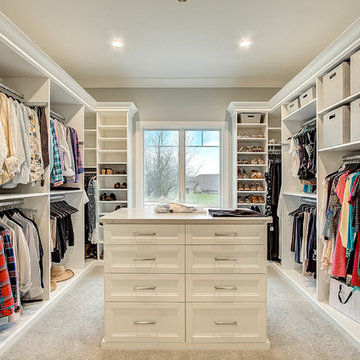
Inspiration for a transitional gender-neutral walk-in wardrobe in Milwaukee with recessed-panel cabinets, white cabinets, carpet and beige floor.
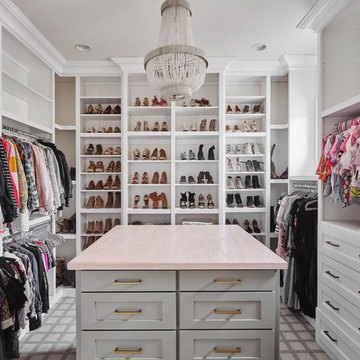
This home features many timeless designs and was catered to our clients and their five growing children
Inspiration for a large country women's walk-in wardrobe in Phoenix with white cabinets, carpet, grey floor and open cabinets.
Inspiration for a large country women's walk-in wardrobe in Phoenix with white cabinets, carpet, grey floor and open cabinets.
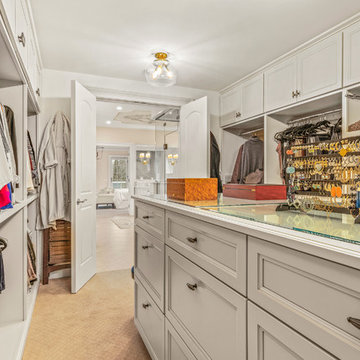
Large traditional gender-neutral walk-in wardrobe in Cleveland with recessed-panel cabinets, white cabinets, carpet and beige floor.
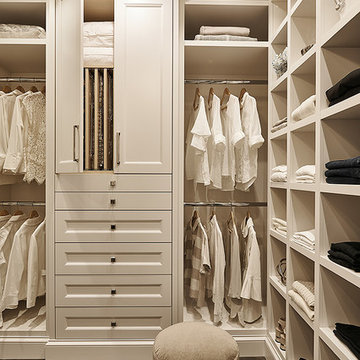
Joshua Lawrence Studios
Mid-sized transitional gender-neutral walk-in wardrobe in Other with recessed-panel cabinets, white cabinets, dark hardwood floors and brown floor.
Mid-sized transitional gender-neutral walk-in wardrobe in Other with recessed-panel cabinets, white cabinets, dark hardwood floors and brown floor.
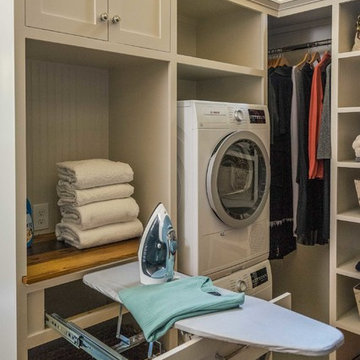
We gave this rather dated farmhouse some dramatic upgrades that brought together the feminine with the masculine, combining rustic wood with softer elements. In terms of style her tastes leaned toward traditional and elegant and his toward the rustic and outdoorsy. The result was the perfect fit for this family of 4 plus 2 dogs and their very special farmhouse in Ipswich, MA. Character details create a visual statement, showcasing the melding of both rustic and traditional elements without too much formality. The new master suite is one of the most potent examples of the blending of styles. The bath, with white carrara honed marble countertops and backsplash, beaded wainscoting, matching pale green vanities with make-up table offset by the black center cabinet expand function of the space exquisitely while the salvaged rustic beams create an eye-catching contrast that picks up on the earthy tones of the wood. The luxurious walk-in shower drenched in white carrara floor and wall tile replaced the obsolete Jacuzzi tub. Wardrobe care and organization is a joy in the massive walk-in closet complete with custom gliding library ladder to access the additional storage above. The space serves double duty as a peaceful laundry room complete with roll-out ironing center. The cozy reading nook now graces the bay-window-with-a-view and storage abounds with a surplus of built-ins including bookcases and in-home entertainment center. You can’t help but feel pampered the moment you step into this ensuite. The pantry, with its painted barn door, slate floor, custom shelving and black walnut countertop provide much needed storage designed to fit the family’s needs precisely, including a pull out bin for dog food. During this phase of the project, the powder room was relocated and treated to a reclaimed wood vanity with reclaimed white oak countertop along with custom vessel soapstone sink and wide board paneling. Design elements effectively married rustic and traditional styles and the home now has the character to match the country setting and the improved layout and storage the family so desperately needed. And did you see the barn? Photo credit: Eric Roth
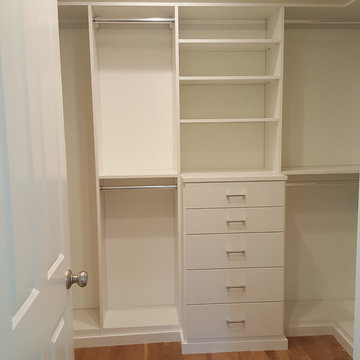
YD Construction and Development
Photo of a mid-sized midcentury women's walk-in wardrobe in Los Angeles with flat-panel cabinets, white cabinets and light hardwood floors.
Photo of a mid-sized midcentury women's walk-in wardrobe in Los Angeles with flat-panel cabinets, white cabinets and light hardwood floors.
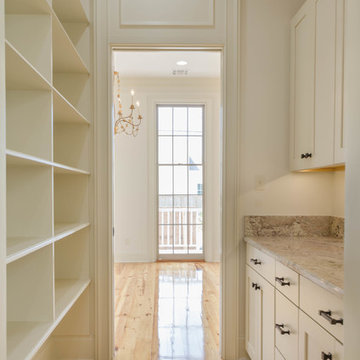
Unique butler's pantry feature in the Greek Revival home at Bakery Village.
Photo of a traditional walk-in wardrobe in New Orleans with shaker cabinets, white cabinets, light hardwood floors and brown floor.
Photo of a traditional walk-in wardrobe in New Orleans with shaker cabinets, white cabinets, light hardwood floors and brown floor.
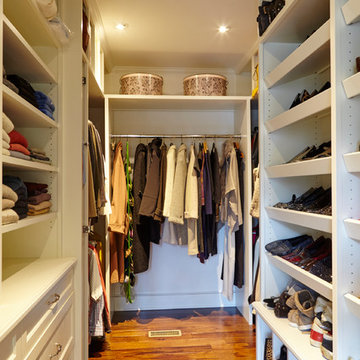
This is an example of a large traditional gender-neutral walk-in wardrobe in Bridgeport with open cabinets, white cabinets, medium hardwood floors and beige floor.
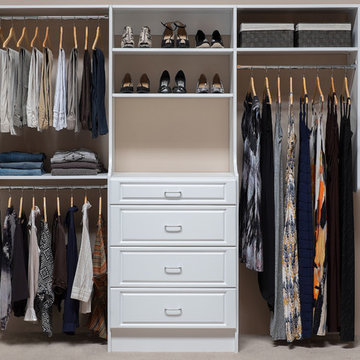
Mid-sized contemporary women's built-in wardrobe in Boston with raised-panel cabinets, white cabinets and carpet.
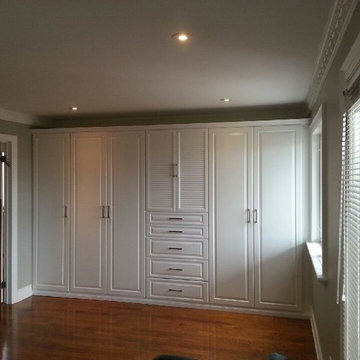
Photo of a large traditional gender-neutral built-in wardrobe in Toronto with raised-panel cabinets, white cabinets and medium hardwood floors.
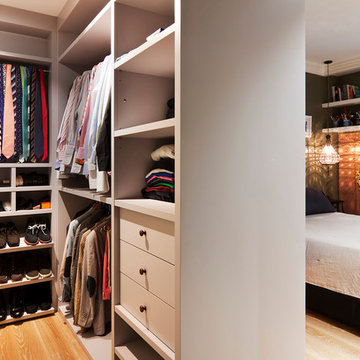
Victor Sajara
Inspiration for a mid-sized contemporary gender-neutral walk-in wardrobe in Madrid with open cabinets, white cabinets and medium hardwood floors.
Inspiration for a mid-sized contemporary gender-neutral walk-in wardrobe in Madrid with open cabinets, white cabinets and medium hardwood floors.
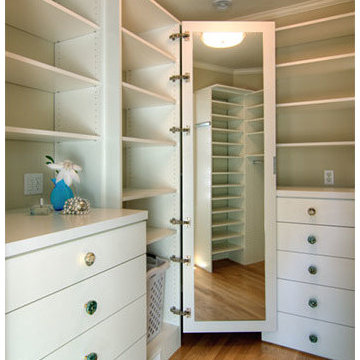
This moderate room had big aspirations: to serve as a dressing room for both husband and wife, house a laundry hamper, and enable the wife to style her hair in the space. What's more, we needed to find a place for household electronics.
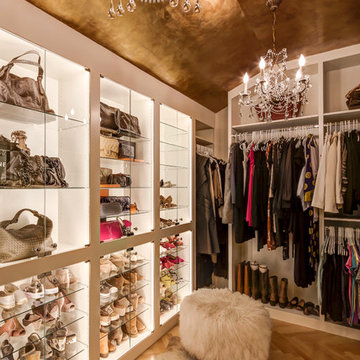
Kurt Johnson
Inspiration for a large contemporary women's dressing room in Omaha with white cabinets, light hardwood floors and open cabinets.
Inspiration for a large contemporary women's dressing room in Omaha with white cabinets, light hardwood floors and open cabinets.
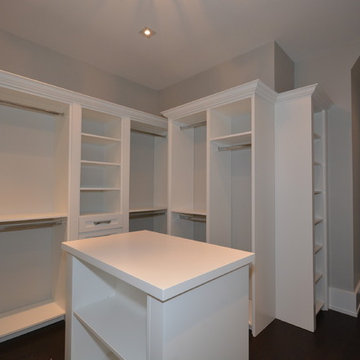
MASTER DRESSING ROOM WITH ISLAND
Inspiration for a small contemporary gender-neutral dressing room in Toronto with shaker cabinets, white cabinets and dark hardwood floors.
Inspiration for a small contemporary gender-neutral dressing room in Toronto with shaker cabinets, white cabinets and dark hardwood floors.
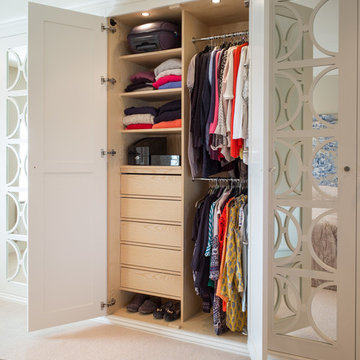
Photo of a transitional gender-neutral storage and wardrobe in Other with glass-front cabinets, white cabinets, carpet and beige floor.
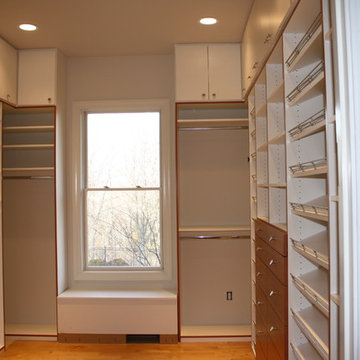
Versatile, floor-based closet system that provides enclosed storage at the ceiling. White cabinets edge-banded with a contrasting wood finish. Drawer fronts also done in the same wood-grain finish.
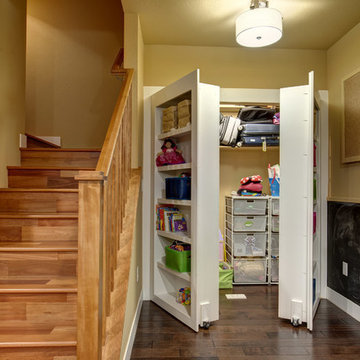
Kids play area with hidden door storage. ©Finished Basement Company
Photo of a mid-sized transitional gender-neutral built-in wardrobe in Denver with open cabinets, white cabinets, dark hardwood floors and brown floor.
Photo of a mid-sized transitional gender-neutral built-in wardrobe in Denver with open cabinets, white cabinets, dark hardwood floors and brown floor.
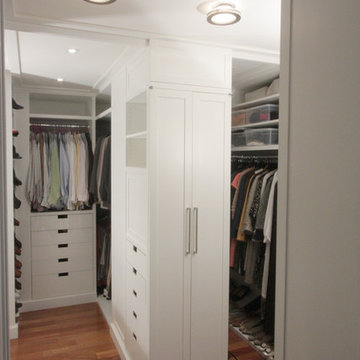
dMAD
This is an example of a mid-sized transitional gender-neutral walk-in wardrobe in New York with flat-panel cabinets, white cabinets and medium hardwood floors.
This is an example of a mid-sized transitional gender-neutral walk-in wardrobe in New York with flat-panel cabinets, white cabinets and medium hardwood floors.
Brown Storage and Wardrobe Design Ideas with White Cabinets
3