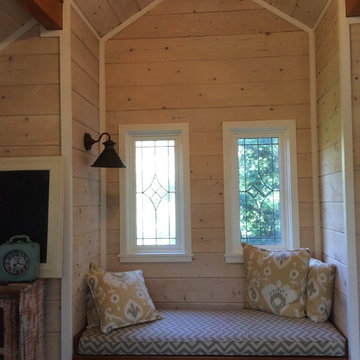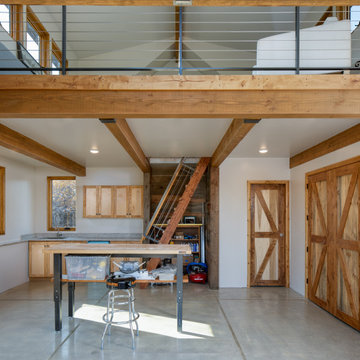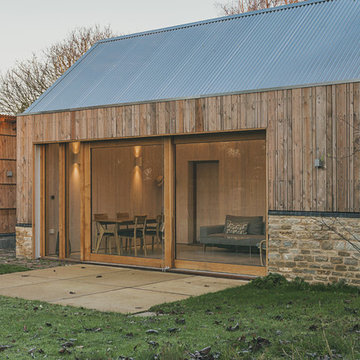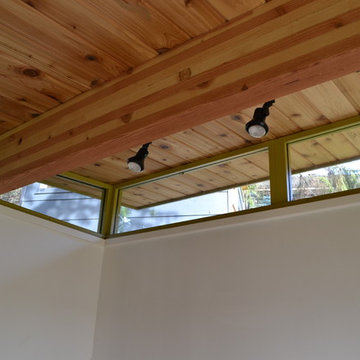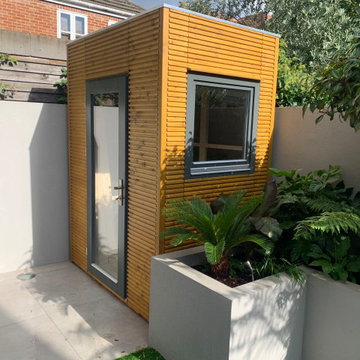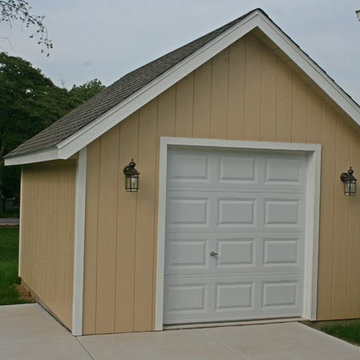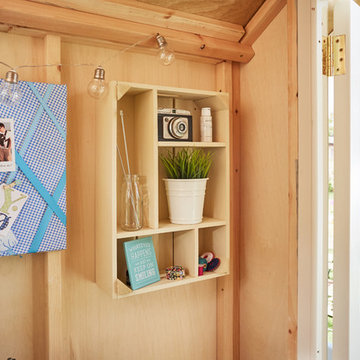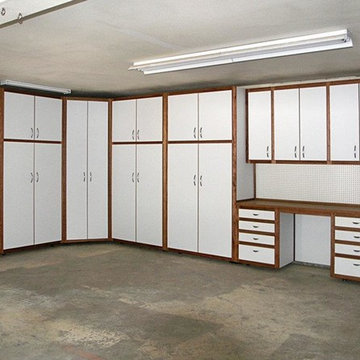Brown Studio Design Ideas
Refine by:
Budget
Sort by:Popular Today
141 - 160 of 374 photos
Item 1 of 3
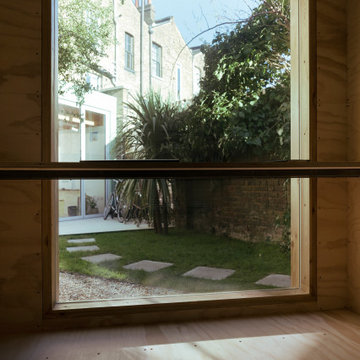
The rear garden of a nineteen century Victorian terraced house in Hackney was expectantly awaiting a fresh start. Previous renovation works and a rear addition to the main house had left the garden in a state of disrepair. This was home to an artist looking to expand their studio space outdoors and explore the garden as a living backdrop for work-in-progress artwork.
The pavilion is flexible in its use as a studio, workshop and informal exhibition space within the garden setting. It sits in the corner to the west of the rear garden gate defining a winding path that delays the moment of arrival at the house. Our approach was to engage with the tradition of timber garden buildings and explore the connections between the various elements that compose the garden to create a new harmonious whole - landscape, vegetation, fences.
A generous northeast facing picture window allows for a soft and uniform light to bathe the pavilion’s interior space. It frames the landscape it sits within as well as the repetition of the brick terrace and its butterfly roofs. The vertical Siberian larch panels articulate the different components at play by cladding the pavilion, offering a backdrop to the pyracantha tree and providing a new face to the existing party fence. This continuous gesture accommodates the pavilion openings and a new planter, setting a datum on which the roof sits. The latter is expressed through an aluminium fascia and a fine protrusion that harmonizes the sense of height throughout.
The elemental character of the garden is emphasized by the minimal palette of materials which are applied respectfully to their natural appearance. As it ages the pavilion is absorbed back into the density of the growing garden.
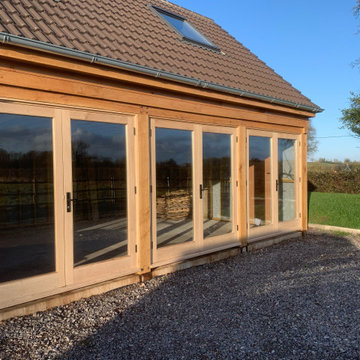
Oak french doors supplied and fitted in oakhill.
Photo of a mid-sized contemporary detached studio.
Photo of a mid-sized contemporary detached studio.
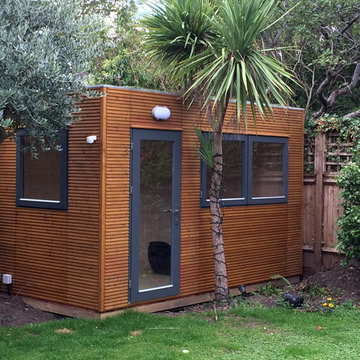
Linea contemporary garden rom 3m x 2m, with desk height windows for views of the garden. Horizontal larch wood cladding. Painted doors & windows in grey. Oak stain exterior. Any size available.
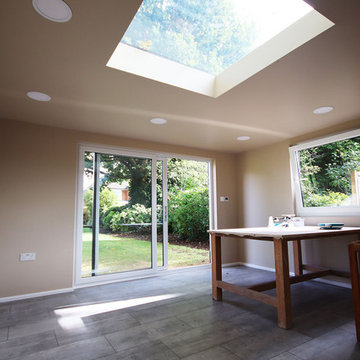
Simple, with straight lines, but perfectly matching the house and the surroundings. This 4.5×4.5 m studio will be a workshop for a well known ceramic artist, whose work are sold in art galleries around the world. Fully insulated, with underfloor heating and plenty of light, this place will not only provide a comfortable work conditions, but it is beautifully composed into this immaculate garden.
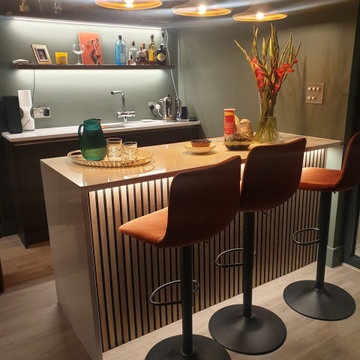
fully bespoke Garden Room for our clients Joe & Jo in Surbiton Surrey. The room was fully bespoke L shaped design based on our Dawn room from our signature range. The site was very challenging as was on a slope and a flood plan and had a 250-Year-old Oak tree next to the intended location of the room. The Oaktree also had a `tree protection order on it, so could not be trimmed or moved and we had to consult and work with an Arbourculturist on the build and foundations. The room was clad in our Canadian Redwood cladding and complimented with a corner set of 5 leaf bi-fold doors and further complimented with a separate external entrance door to the office area.
The Garden room was designed to be a multifunctional space for all the family to use and that included separate areas for the Home office and Lounge. The home office was designed for 2 peopled included a separate entrance door and 4 sets of pencil windows to create a light and airy office looking out towards the Beautiful Oaktree. The lounge and bar area included. A lounge area with a TV and turntable and a bespoke build Bar with Sink and storage and a feature wall with wooden slats. The room was further complimented. A separate toilet and washbasin and shower. A separate utility room.
The overall room is complimented with dual air conditioning/heating. We also designed and built the raised stepped Decking area by Millboard
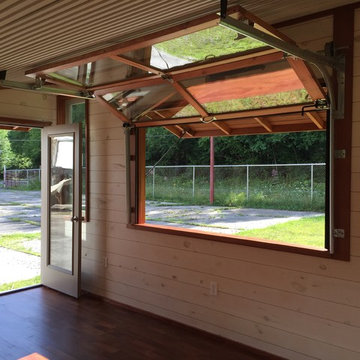
Molly is a sleek and handsome accessory building. It's our version of the perfect walk-up retail shop or a beautiful addition to your backyard. It's uses are as varied as your wants and needs.
Molly can be delivered and set in a day!
Available now, check our website for more information
Hobbitatspaces.com
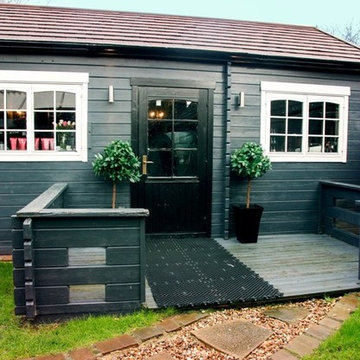
Outside of refurbished shed.
Our client wanted to run an exclusive hair and beauty salon from her home, and needed a premises to fit. We created a stunning space from an existing garden room with a refurbishment project. The results were so good that The Shed has been featured in a national magazine.
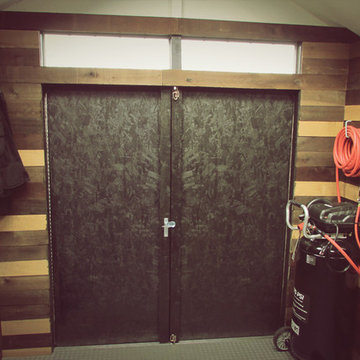
The wide door opening leaves plenty of room for a motorcycle.
Photo of a mid-sized modern detached studio in Detroit.
Photo of a mid-sized modern detached studio in Detroit.
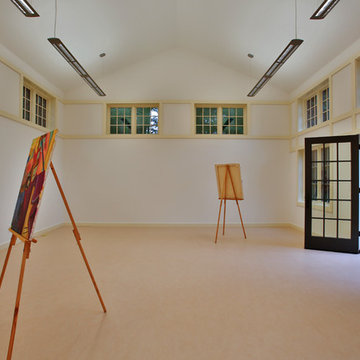
The painting studio is large enough to accommodate more than one artist at a time, while the clerestory windows ensure plenty of sunshine without overheating the room and potentially damaging works-in-progress.
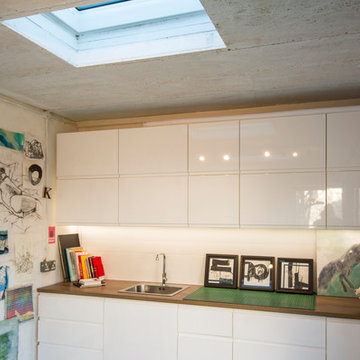
We built this lowlander 2 for an Edinburgh-based professional artist, was looking for a practical but stylish home studio. She needed a solution quickly and had an architect friend draw up initial plans for a studio annexe. She realised however that hiring a company specialising in this sort of build would likely be more efficient and contacted JML Garden Rooms after researching options online.
We carried out all services required by the client, including site clearance, groundworks, manufacture, supply and erection of the garden room. From the date of her initial enquiry, we were handing over the keys to her completed garden room within two months.
Photography: Phil Wilkinson Photography
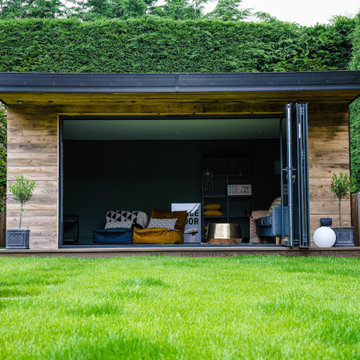
#gardenroom #gardenrooms #bespoke #gardenbuilding #garden #richmond #Surrey #architecture
Photo of a mid-sized contemporary detached studio in Surrey.
Photo of a mid-sized contemporary detached studio in Surrey.
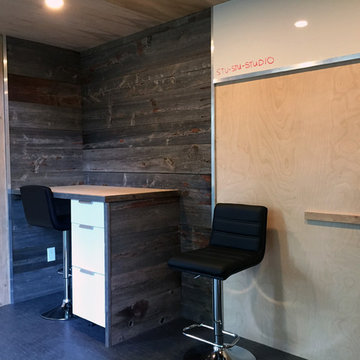
This backyard garden studio with a modern design provides a comfortable and stylish retreat for a home office, art studio, cottage bunkie or for backyard entertaining. The layout features two built in work stations, and a built-in sofa bench that can be used for reading, watching televisions or an afternoon nap. A second story loft provides space for storage, a kid's play area or a separate space for lounging. With a footprint just over 100 square feet, this studio makes efficient use of space while minimizing the footprint of the backyard and may be constructed without a permit in many jurisdictions (check your local building code).
Brown Studio Design Ideas
8
