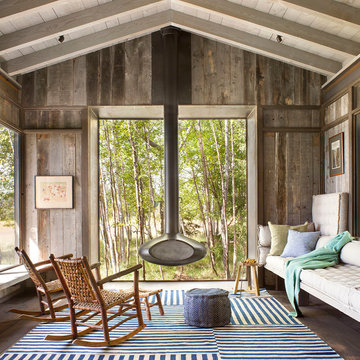All Fireplaces Brown Sunroom Design Photos
Refine by:
Budget
Sort by:Popular Today
61 - 80 of 590 photos
Item 1 of 3
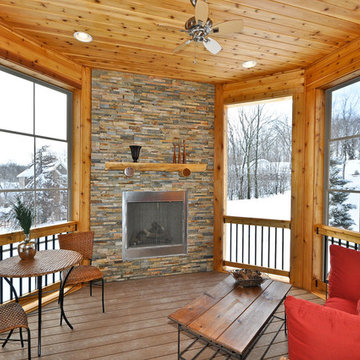
Inspiration for a small country sunroom in Minneapolis with medium hardwood floors, a standard fireplace, a stone fireplace surround, a standard ceiling and brown floor.
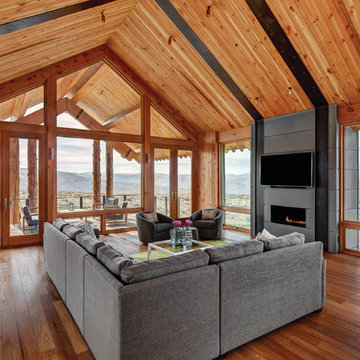
Photo of a country sunroom in Seattle with a ribbon fireplace and a standard ceiling.
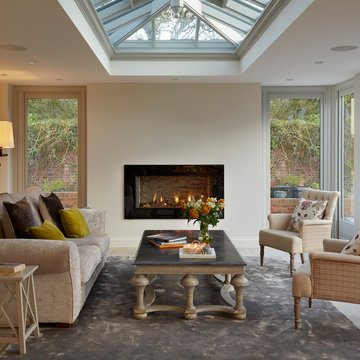
Darren Chung
Design ideas for a traditional sunroom in Essex with a skylight, a ribbon fireplace and a stone fireplace surround.
Design ideas for a traditional sunroom in Essex with a skylight, a ribbon fireplace and a stone fireplace surround.
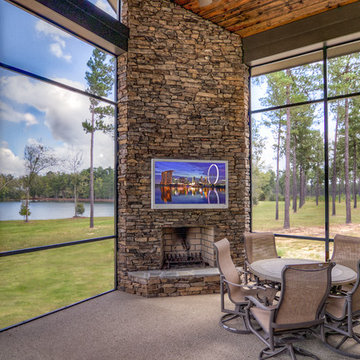
Inspiration for a large traditional sunroom in Atlanta with concrete floors, a corner fireplace, a stone fireplace surround, a standard ceiling and grey floor.
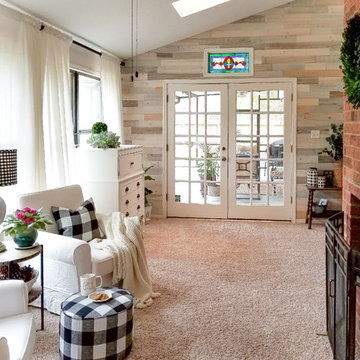
DIY Beautify sunroom renovation with coastal white Timberchic!
This is an example of a mid-sized country sunroom in Other with carpet, a standard fireplace, a brick fireplace surround, a standard ceiling and grey floor.
This is an example of a mid-sized country sunroom in Other with carpet, a standard fireplace, a brick fireplace surround, a standard ceiling and grey floor.
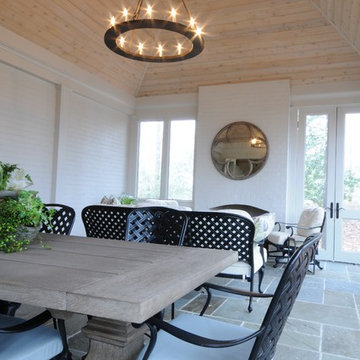
Inspiration for a large traditional sunroom in Birmingham with slate floors, a standard fireplace, a brick fireplace surround, a standard ceiling and grey floor.
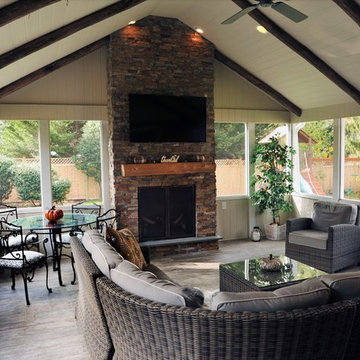
Large country sunroom in Philadelphia with a standard fireplace, a stone fireplace surround, a standard ceiling, porcelain floors and grey floor.
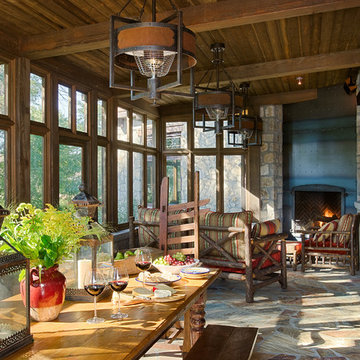
The rustic ranch styling of this ranch manor house combined with understated luxury offers unparalleled extravagance on this sprawling, working cattle ranch in the interior of British Columbia. An innovative blend of locally sourced rock and timber used in harmony with steep pitched rooflines creates an impressive exterior appeal to this timber frame home. Copper dormers add shine with a finish that extends to rear porch roof cladding. Flagstone pervades the patio decks and retaining walls, surrounding pool and pergola amenities with curved, concrete cap accents.
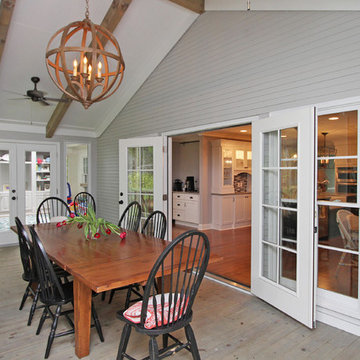
Inspiration for a large traditional sunroom in Atlanta with light hardwood floors, a standard fireplace, a stone fireplace surround, a standard ceiling and grey floor.
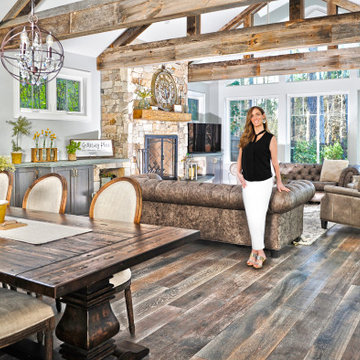
This Farmhouse addition expresses warmth and beauty with the reclaimed wood clad custom trusses and reclaimed hardwood wide plank flooring. The strong hues of the natural woods are contrasted with a plentitude of natural light from the expansive widows, skylights, and glass doors which make this a bright and inviting space.
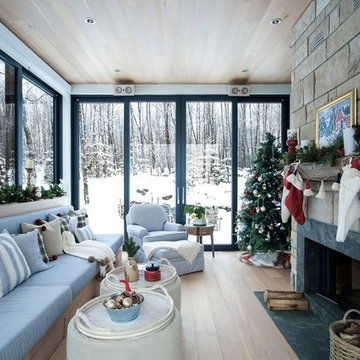
Design ideas for a country sunroom in Montreal with light hardwood floors, a ribbon fireplace, a stone fireplace surround, a standard ceiling and beige floor.
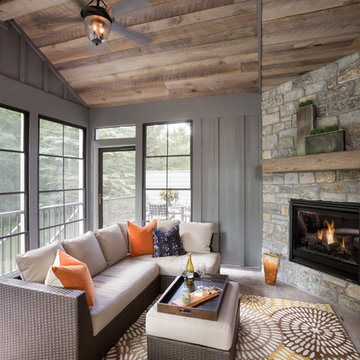
Landmark Photography
This is an example of a large transitional sunroom in Minneapolis with a standard fireplace, a stone fireplace surround and a standard ceiling.
This is an example of a large transitional sunroom in Minneapolis with a standard fireplace, a stone fireplace surround and a standard ceiling.
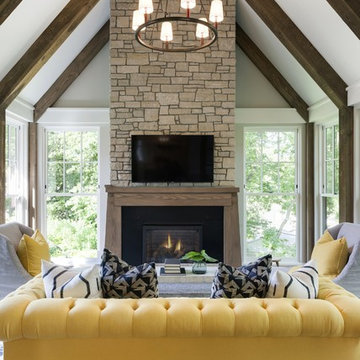
Design ideas for a mid-sized beach style sunroom in Minneapolis with medium hardwood floors, a standard fireplace, a stone fireplace surround, a standard ceiling and brown floor.
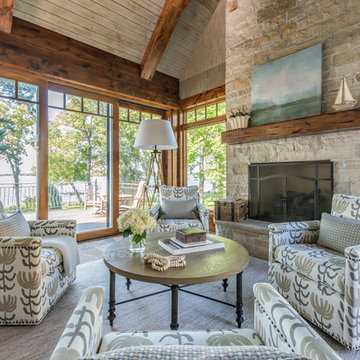
Morgan Sheff Photography
Large transitional sunroom in Minneapolis with a standard fireplace and a stone fireplace surround.
Large transitional sunroom in Minneapolis with a standard fireplace and a stone fireplace surround.
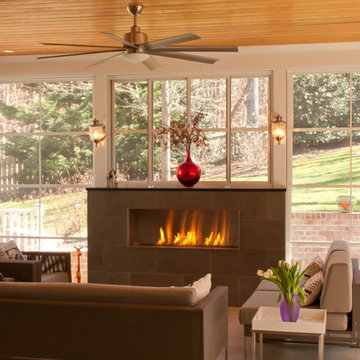
The warmth of this fireplace makes this sunroom a four season space.
Photos by: Snapshots of Grace
This is an example of a mid-sized transitional sunroom in Raleigh with ceramic floors, a standard fireplace, a tile fireplace surround and a standard ceiling.
This is an example of a mid-sized transitional sunroom in Raleigh with ceramic floors, a standard fireplace, a tile fireplace surround and a standard ceiling.
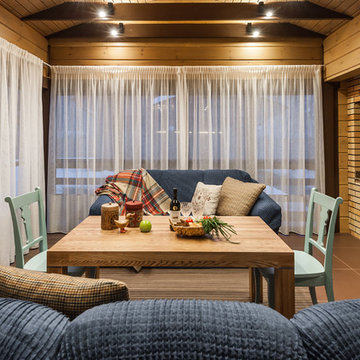
Летняя кухня кантри. Обеденный стол, диван, печь.
Inspiration for a mid-sized country sunroom in Other with ceramic floors, a standard ceiling, brown floor, a ribbon fireplace and a brick fireplace surround.
Inspiration for a mid-sized country sunroom in Other with ceramic floors, a standard ceiling, brown floor, a ribbon fireplace and a brick fireplace surround.
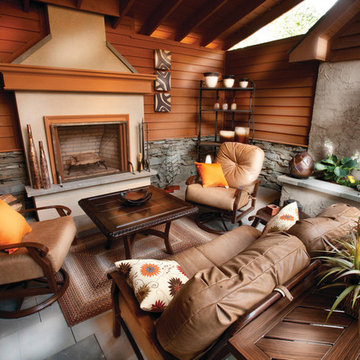
Kirk Zutell:
Mid-sized country sunroom in Philadelphia with slate floors, a standard fireplace, a stone fireplace surround and a skylight.
Mid-sized country sunroom in Philadelphia with slate floors, a standard fireplace, a stone fireplace surround and a skylight.
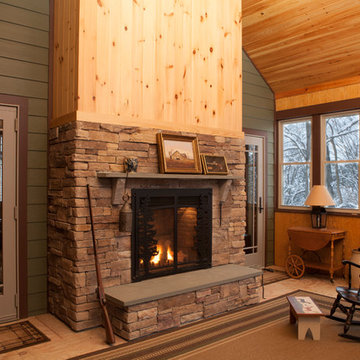
This rustically finished three-season porch features a stone fireplace and views high into the wooded acres beyond and with two doors open to the great room beyond, this relatively small residence can become a great space for entertaining a large amount of people.
Photo Credit: David A. Beckwith
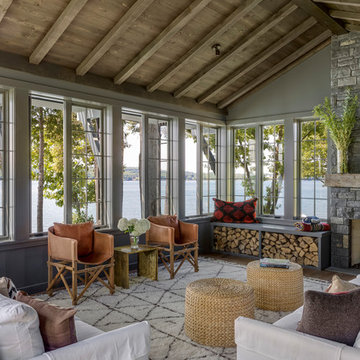
TEAM
Interior Design: LDa Architecture & Interiors
Builder: Dixon Building Company
Landscape Architect: Gregory Lombardi Design
Photographer: Greg Premru Photography
All Fireplaces Brown Sunroom Design Photos
4
