Brown Sunroom Design Photos with a Standard Fireplace
Refine by:
Budget
Sort by:Popular Today
141 - 160 of 419 photos
Item 1 of 3
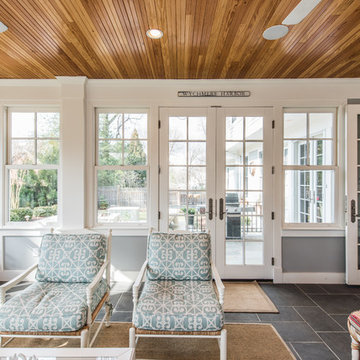
We were hired to build this house after the homeowner was having some trouble finding the right contractor. With a great team and a great relationship with the homeowner we built this gem in the Washington, DC area.
Finecraft Contractors, Inc.
Soleimani Photography
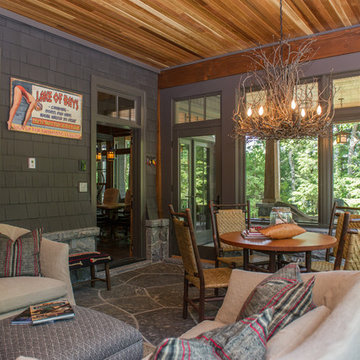
Everimages.ca
This is an example of a country sunroom in Toronto with a standard fireplace and a standard ceiling.
This is an example of a country sunroom in Toronto with a standard fireplace and a standard ceiling.
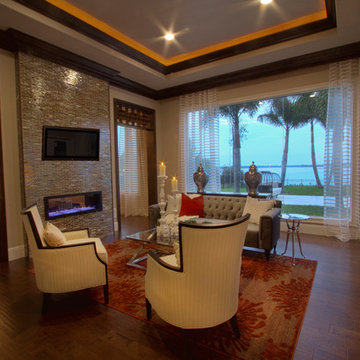
Inspiration for a mediterranean sunroom in Orlando with medium hardwood floors, a tile fireplace surround and a standard fireplace.
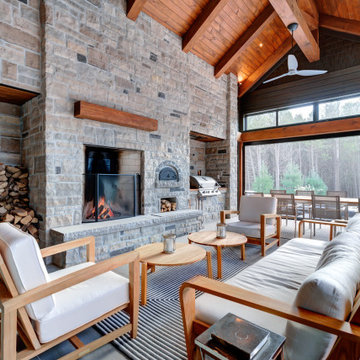
This is an example of a transitional sunroom in Toronto with concrete floors, a standard fireplace, a stone fireplace surround, a standard ceiling and grey floor.
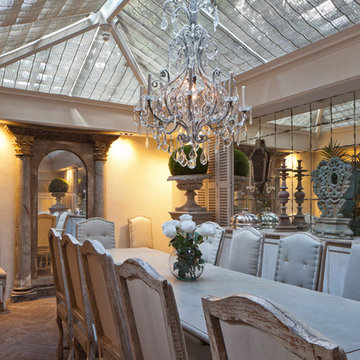
Traditional design with a modern twist, this ingenious layout links a light-filled multi-functional basement room with an upper orangery. Folding doors to the lower rooms open onto sunken courtyards. The lower room and rooflights link to the main conservatory via a spiral staircase.
Vale Paint Colour- Exterior : Carbon, Interior : Portland
Size- 4.1m x 5.9m (Ground Floor), 11m x 7.5m (Basement Level)
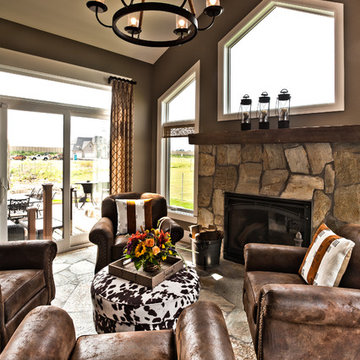
Cozy hearth room off the dinette features a stone fireplace and flooring.
Inspiration for a mid-sized country sunroom in Chicago with a standard fireplace, a stone fireplace surround, a standard ceiling, limestone floors and brown floor.
Inspiration for a mid-sized country sunroom in Chicago with a standard fireplace, a stone fireplace surround, a standard ceiling, limestone floors and brown floor.
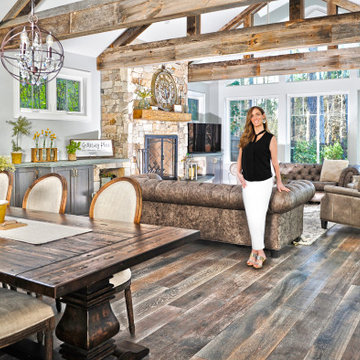
This Farmhouse addition expresses warmth and beauty with the reclaimed wood clad custom trusses and reclaimed hardwood wide plank flooring. The strong hues of the natural woods are contrasted with a plentitude of natural light from the expansive widows, skylights, and glass doors which make this a bright and inviting space.
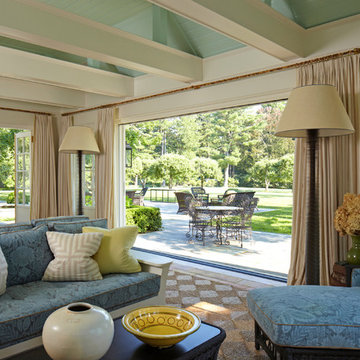
Inspiration for a mid-sized traditional sunroom in New York with terra-cotta floors, a standard fireplace, a wood fireplace surround, a standard ceiling and brown floor.
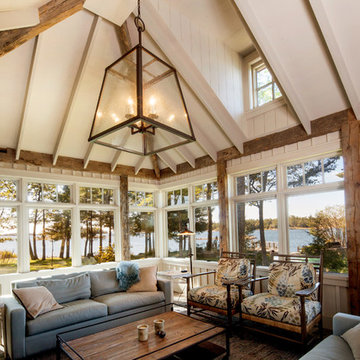
This rustic cabin in the woods is the perfect build for a day on the bay or curling up on the couch with a good book. The lush green landscapes paired with the many tall trees make for a relaxing atmosphere free of distractions. On the outdoor patio is a stainless-steel barbeque integrated into the stone wall creating a perfect space for outdoor summer barbequing.
The kitchen of this Georgian Bay beauty uses both wooden beams and stone in different components of its design to create a very rustic feel. The Muskoka room in this cottage is classic from its wood, stone surrounded fireplace to the wooden trimmed ceilings and window views of the water, where guests are sure to reside. Flowing from the kitchen to the living room are rustic wooden walls that connect into structural beams that frame the tall ceilings. This cozy space will make you never want to leave!
Tamarack North prides their company of professional engineers and builders passionate about serving Muskoka, Lake of Bays and Georgian Bay with fine seasonal homes.
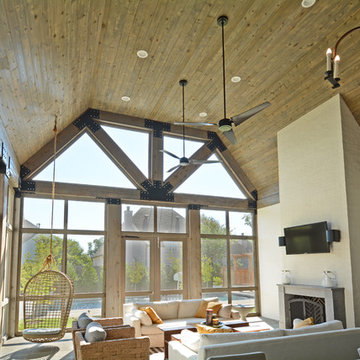
Inspiration for a transitional sunroom in Other with a standard fireplace, a stone fireplace surround and a standard ceiling.
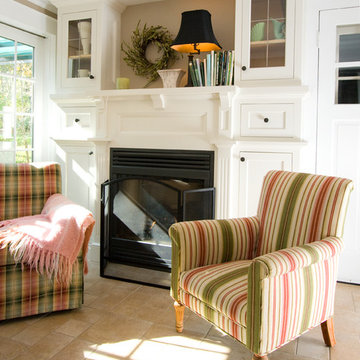
This is an example of a mid-sized country sunroom in Milwaukee with travertine floors, a standard fireplace, a metal fireplace surround, a standard ceiling and beige floor.
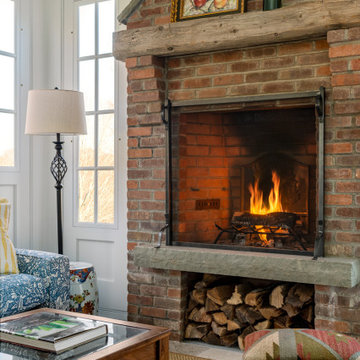
3 Season Room with fireplace and great views
Design ideas for a traditional sunroom in New York with limestone floors, a standard fireplace, a brick fireplace surround, a standard ceiling and grey floor.
Design ideas for a traditional sunroom in New York with limestone floors, a standard fireplace, a brick fireplace surround, a standard ceiling and grey floor.
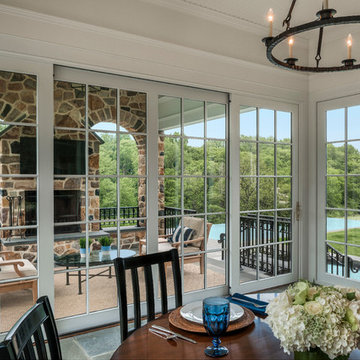
Photo: Tom Crane Photography
Photo of a traditional sunroom in Philadelphia with a standard fireplace, a stone fireplace surround and grey floor.
Photo of a traditional sunroom in Philadelphia with a standard fireplace, a stone fireplace surround and grey floor.
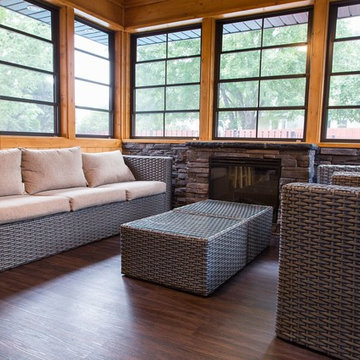
Design ideas for a mid-sized modern sunroom in Other with dark hardwood floors, a standard fireplace, a stone fireplace surround, a standard ceiling and brown floor.
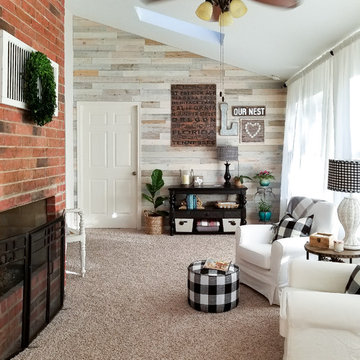
DIY Beautify sunroom renovation with coastal white Timberchic!
Inspiration for a mid-sized sunroom in Other with carpet, a standard fireplace, a brick fireplace surround, a standard ceiling and beige floor.
Inspiration for a mid-sized sunroom in Other with carpet, a standard fireplace, a brick fireplace surround, a standard ceiling and beige floor.
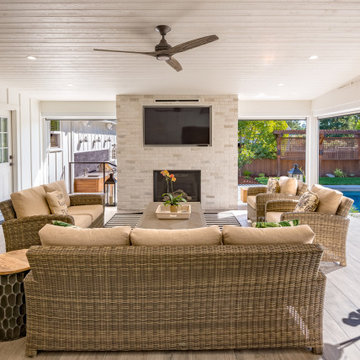
Backyard Oasis
Photo of a large sunroom in San Francisco with medium hardwood floors, a standard fireplace, a brick fireplace surround, a standard ceiling and brown floor.
Photo of a large sunroom in San Francisco with medium hardwood floors, a standard fireplace, a brick fireplace surround, a standard ceiling and brown floor.
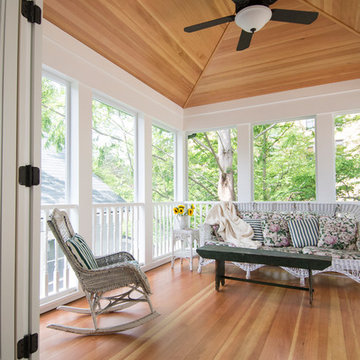
Screened-in porch addition features Douglas fir flooring and ceiling trim.
Design ideas for a mid-sized traditional sunroom in Detroit with light hardwood floors, a standard fireplace and a standard ceiling.
Design ideas for a mid-sized traditional sunroom in Detroit with light hardwood floors, a standard fireplace and a standard ceiling.
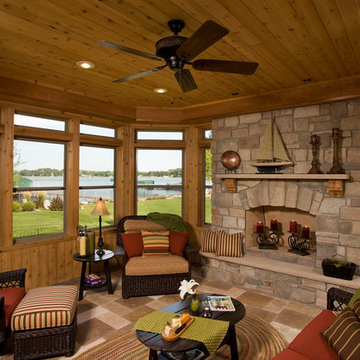
Photo of a mid-sized traditional sunroom with travertine floors, a standard fireplace, a stone fireplace surround and a standard ceiling.
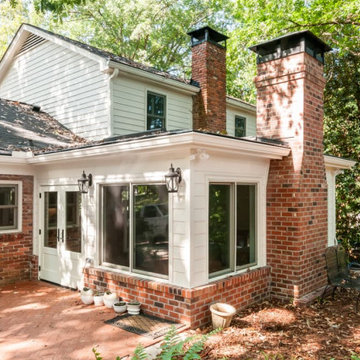
Our clients dreamed of a sunroom that had a lot of natural light and that was open into the main house. A red brick floor and fireplace make this room an extension of the main living area and keeps everything flowing together, like it's always been there.
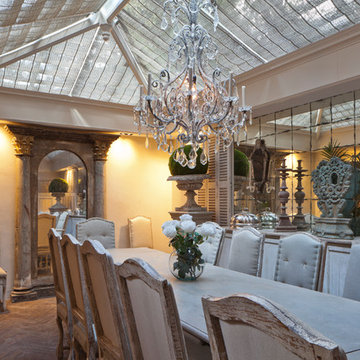
Traditional design with a modern twist, this ingenious layout links a light-filled multi-functional basement room with an upper orangery. Folding doors to the lower rooms open onto sunken courtyards. The lower room and rooflights link to the main conservatory via a spiral staircase.
Vale Paint Colour- Exterior : Carbon, Interior : Portland
Size- 4.1m x 5.9m (Ground Floor), 11m x 7.5m (Basement Level)
Brown Sunroom Design Photos with a Standard Fireplace
8