Brown Sunroom Design Photos with Brown Floor
Refine by:
Budget
Sort by:Popular Today
221 - 240 of 768 photos
Item 1 of 3
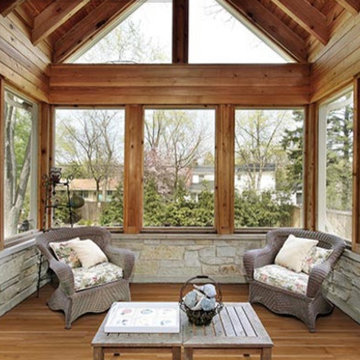
Photo of a mid-sized country sunroom in Vancouver with medium hardwood floors, no fireplace, a standard ceiling and brown floor.
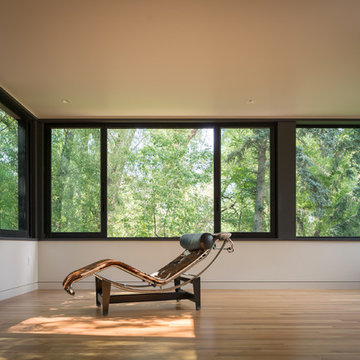
David Lauer Photography
This is an example of a mid-sized contemporary sunroom in Denver with medium hardwood floors, a standard ceiling and brown floor.
This is an example of a mid-sized contemporary sunroom in Denver with medium hardwood floors, a standard ceiling and brown floor.
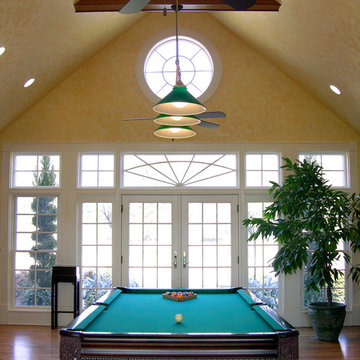
Design ideas for a mid-sized traditional sunroom in Other with dark hardwood floors, a standard ceiling and brown floor.
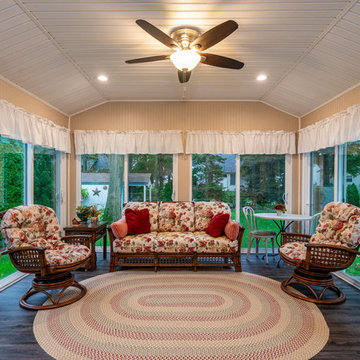
Cozy new space to enjoy the seasons
Photo of a mid-sized sunroom in Other with vinyl floors and brown floor.
Photo of a mid-sized sunroom in Other with vinyl floors and brown floor.
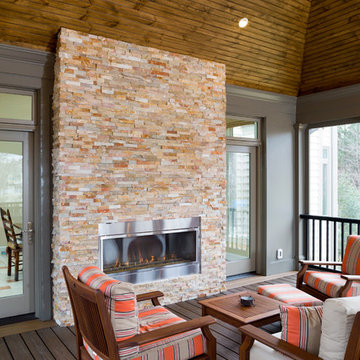
AV Architects + Builders
Location: Great Falls, VA, US
A full kitchen renovation gave way to a much larger space and much wider possibilities for dining and entertaining. The use of multi-level countertops, as opposed to a more traditional center island, allow for a better use of space to seat a larger crowd. The mix of Baltic Blue, Red Dragon, and Jatoba Wood countertops contrast with the light colors used in the custom cabinetry. The clients insisted that they didn’t use a tub often, so we removed it entirely and made way for a more spacious shower in the master bathroom. In addition to the large shower centerpiece, we added in heated floors, river stone pebbles on the shower floor, and plenty of storage, mirrors, lighting, and speakers for music. The idea was to transform their morning bathroom routine into something special. The mudroom serves as an additional storage facility and acts as a gateway between the inside and outside of the home.
Our client’s family room never felt like a family room to begin with. Instead, it felt cluttered and left the home with no natural flow from one room to the next. We transformed the space into two separate spaces; a family lounge on the main level sitting adjacent to the kitchen, and a kids lounge upstairs for them to play and relax. This transformation not only creates a room for everyone, it completely opens up the home and makes it easier to move around from one room to the next. We used natural materials such as wood fire and stone to compliment the new look and feel of the family room.
Our clients were looking for a larger area to entertain family and guests that didn’t revolve around being in the family room or kitchen the entire evening. Our outdoor enclosed deck and fireplace design provides ample space for when they want to entertain guests in style. The beautiful fireplace centerpiece outside is the perfect summertime (and wintertime) amenity, perfect for both the adults and the kids.
Stacy Zarin Photography
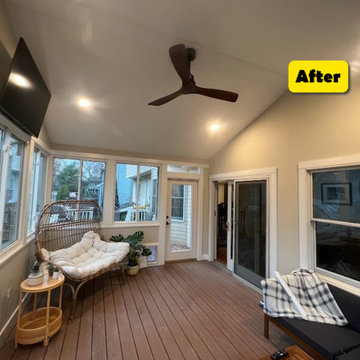
Design ideas for a mid-sized traditional sunroom in Baltimore with no fireplace and brown floor.
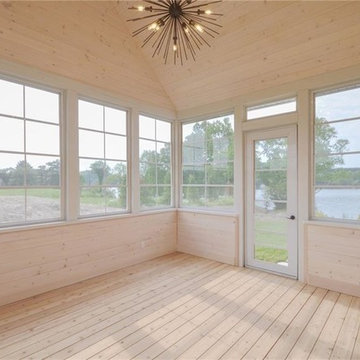
This is an example of a large country sunroom in Toronto with light hardwood floors, no fireplace, a standard ceiling and brown floor.
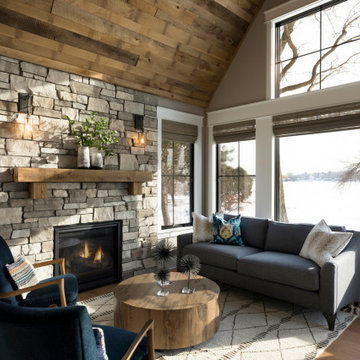
Cozy sunroom by the lake.
Large transitional sunroom in Minneapolis with medium hardwood floors, a standard fireplace, a stone fireplace surround and brown floor.
Large transitional sunroom in Minneapolis with medium hardwood floors, a standard fireplace, a stone fireplace surround and brown floor.
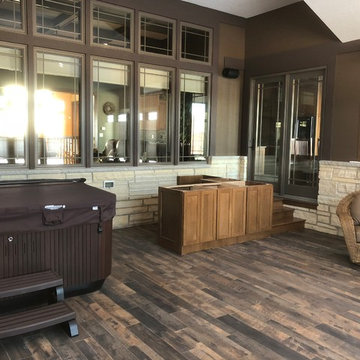
Here you can see the custom bar that we built to fit this space. Waiting for countertops now.
Design ideas for a large country sunroom in Cedar Rapids with porcelain floors, brown floor, no fireplace and a standard ceiling.
Design ideas for a large country sunroom in Cedar Rapids with porcelain floors, brown floor, no fireplace and a standard ceiling.
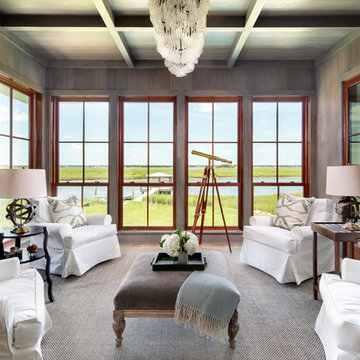
Photo of a transitional sunroom in Charleston with medium hardwood floors, a standard fireplace, a stone fireplace surround, a standard ceiling and brown floor.
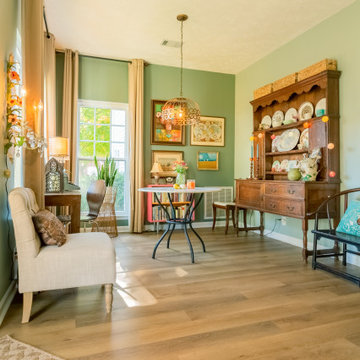
Tones of golden oak and walnut, with sparse knots to balance the more traditional palette. With the Modin Collection, we have raised the bar on luxury vinyl plank. The result is a new standard in resilient flooring. Modin offers true embossed in register texture, a low sheen level, a rigid SPC core, an industry-leading wear layer, and so much more.
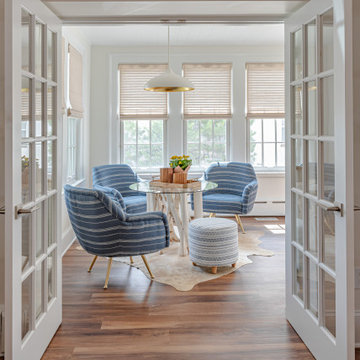
A perfect gathering space for breakfast, work or for games with a great view of the ocean. Close the french glass doors for added privacy.
Inspiration for a large beach style sunroom in Philadelphia with vinyl floors, a standard ceiling and brown floor.
Inspiration for a large beach style sunroom in Philadelphia with vinyl floors, a standard ceiling and brown floor.
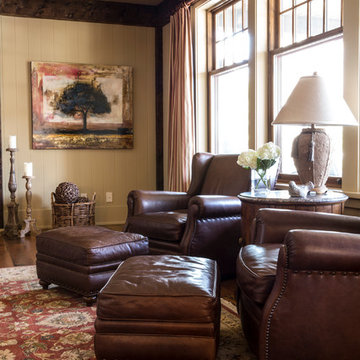
Design ideas for a large traditional sunroom in Toronto with a standard fireplace, a standard ceiling, medium hardwood floors and brown floor.
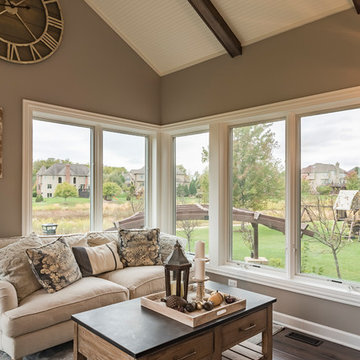
Rolfe Hokanson
This is an example of a mid-sized traditional sunroom in Chicago with vinyl floors and brown floor.
This is an example of a mid-sized traditional sunroom in Chicago with vinyl floors and brown floor.
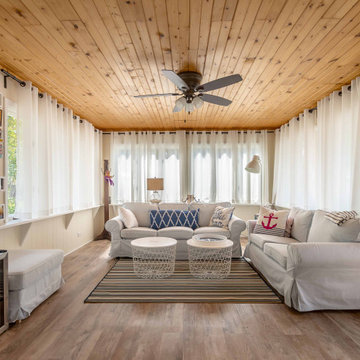
Design ideas for a mid-sized eclectic sunroom in Chicago with laminate floors, brown floor, no fireplace and a standard ceiling.
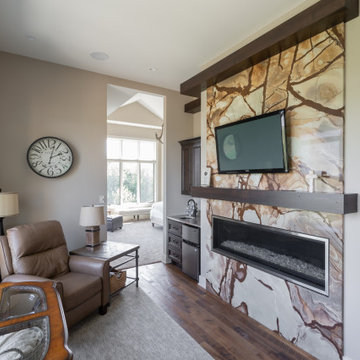
This sitting area creates the perfect relaxation spot to enjoy your morning coffee featuring this GORGEOUS statement fireplace, views to the back of the home, and a wet bar.
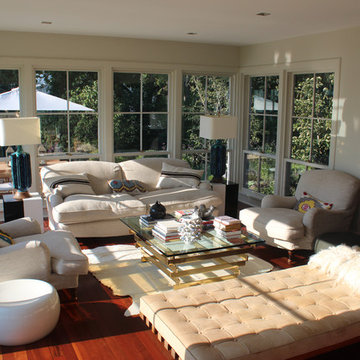
Inspiration for a mid-sized traditional sunroom in Philadelphia with medium hardwood floors, no fireplace, a standard ceiling and brown floor.
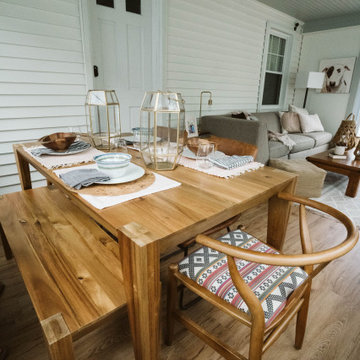
Design ideas for a small sunroom in Detroit with light hardwood floors, a standard ceiling and brown floor.
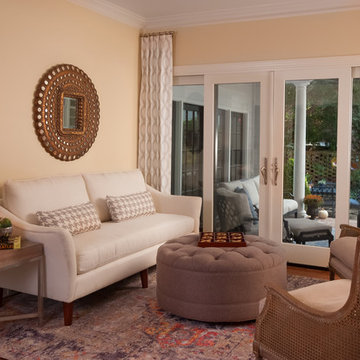
This re-purposed sunroom/multi-function room received a makeover when a stair well leading to the basement was removed and floored in for a sitting area. The large windows were converted to sliding doors so the space could easily unite with the covered outdoor patio. A custom bench seat sofa in light performance fabric was paired with a large tufted ottoman, also in performance fabric, and two linen and cane chairs. The neutral furnishings are atop a brightly colored and patterned rug. Embroidered linen drapery panels with a diamond shape and a hint of metallic frame the door to the outside, but allow easy access. Across the room a custom-built in banquet is paired with a wood and chrome round table and a pair of chairs (not shown) for casual eating. The bench cushions are the same grey fabric as the ottoman. Windows on this side have fabric roman shades in the same fabric as the sitting area. A contemporary chrome and glass globe chandelier unites the two spaces into one large and frequently used room.
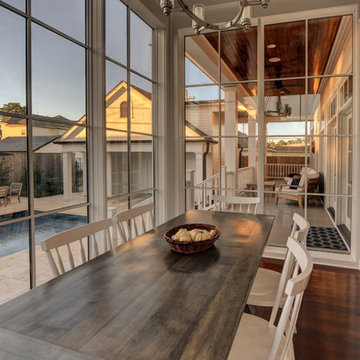
Inspiration for a small traditional sunroom in New Orleans with dark hardwood floors, no fireplace, a standard ceiling and brown floor.
Brown Sunroom Design Photos with Brown Floor
12