Brown Sunroom Design Photos with Brown Floor
Refine by:
Budget
Sort by:Popular Today
161 - 180 of 761 photos
Item 1 of 3
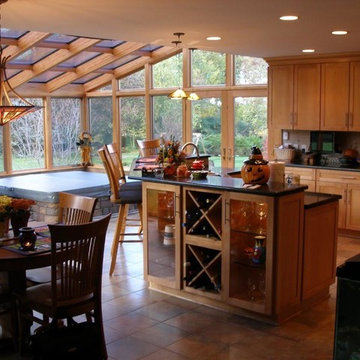
Design ideas for a large traditional sunroom in Detroit with ceramic floors, no fireplace, a skylight and brown floor.
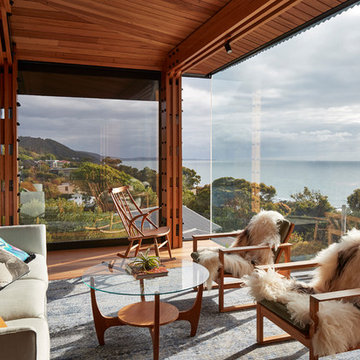
Dorman House, Austin Maynard Architects
Photo: Peter Bennetts
Photo of a midcentury sunroom in Melbourne with medium hardwood floors, a standard ceiling and brown floor.
Photo of a midcentury sunroom in Melbourne with medium hardwood floors, a standard ceiling and brown floor.
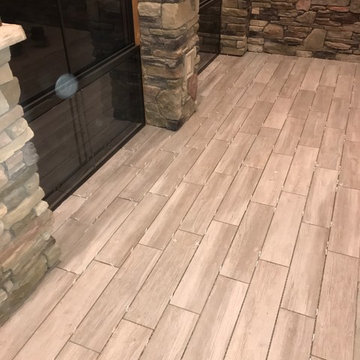
Inspiration for a mid-sized country sunroom in Other with porcelain floors, a standard fireplace and brown floor.
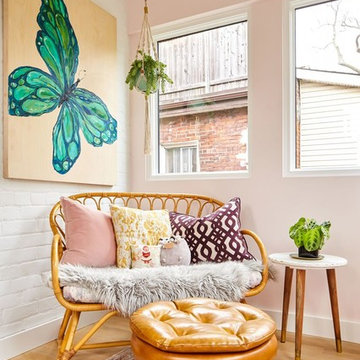
Scandinavian sunroom in Toronto with light hardwood floors, a standard ceiling, no fireplace and brown floor.
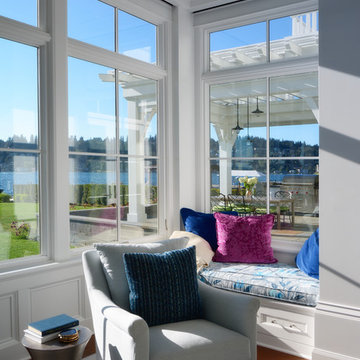
Mike Jensen Photography
Small transitional sunroom in Seattle with dark hardwood floors, no fireplace, a standard ceiling and brown floor.
Small transitional sunroom in Seattle with dark hardwood floors, no fireplace, a standard ceiling and brown floor.
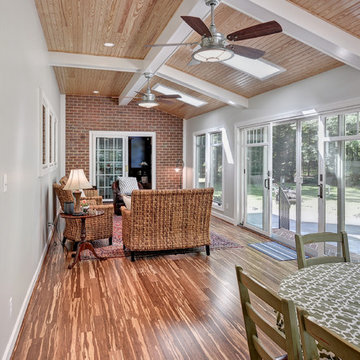
Craig Davenport, ARC Imaging
This is an example of a large traditional sunroom in Other with medium hardwood floors, no fireplace, a skylight and brown floor.
This is an example of a large traditional sunroom in Other with medium hardwood floors, no fireplace, a skylight and brown floor.
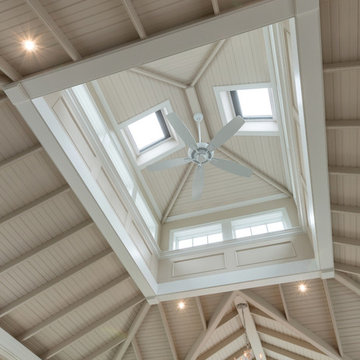
Two VELUX Solar Powered fresh air skylights with rain sensors help provide air circulation while the solar transparent blinds control the natural light.
Decorative rafter framing, beams, and trim have bead edge throughout to add charm and architectural detail.
Recessed lighting offers artificial means to brighten the space at night with a warm glow.
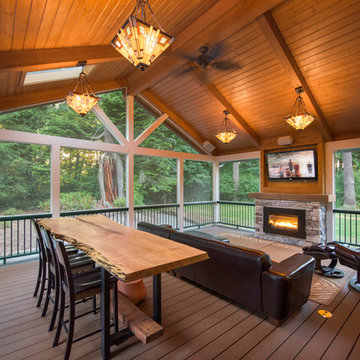
Dane Gregory Meyer Photography
Inspiration for a large arts and crafts sunroom in Seattle with medium hardwood floors, a standard fireplace, a stone fireplace surround, a skylight and brown floor.
Inspiration for a large arts and crafts sunroom in Seattle with medium hardwood floors, a standard fireplace, a stone fireplace surround, a skylight and brown floor.
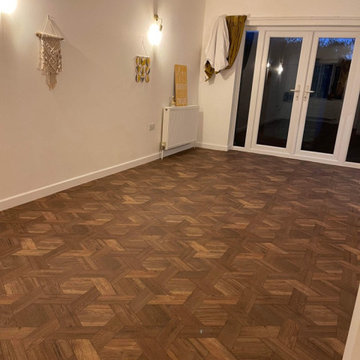
Sheet vinyl installed to a large living area
Photo of a large traditional sunroom in Devon with vinyl floors and brown floor.
Photo of a large traditional sunroom in Devon with vinyl floors and brown floor.
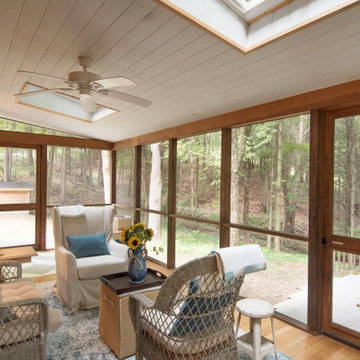
This custom cottage designed and built by Aaron Bollman is nestled in the Saugerties, NY. Situated in virgin forest at the foot of the Catskill mountains overlooking a babling brook, this hand crafted home both charms and relaxes the senses.
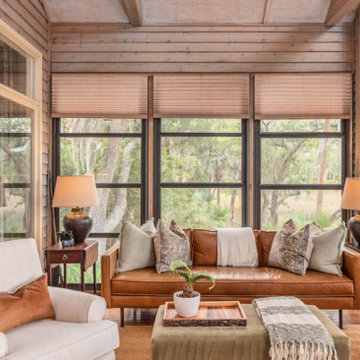
Design ideas for a mid-sized beach style sunroom in Atlanta with medium hardwood floors, a standard ceiling and brown floor.
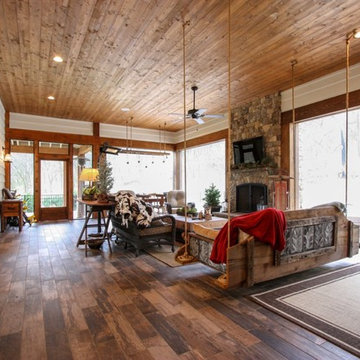
We built this grand farmhouse for a client who wanted simple luxury, and we accomplished that with large open spaces, bold beam features, welcoming porches, comfortable indoor/outdoor areas and high-end finishes. In 2017, the home was purchased by a young celebrity in the music business.
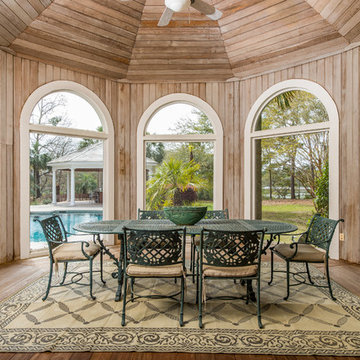
Photo of a traditional sunroom in Charleston with medium hardwood floors, no fireplace, a standard ceiling and brown floor.
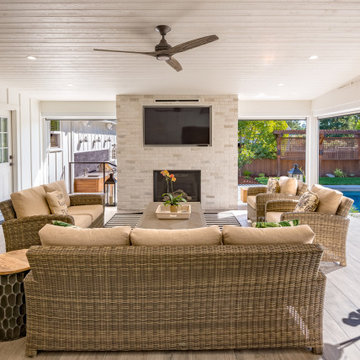
Backyard Oasis
Photo of a large sunroom in San Francisco with medium hardwood floors, a standard fireplace, a brick fireplace surround, a standard ceiling and brown floor.
Photo of a large sunroom in San Francisco with medium hardwood floors, a standard fireplace, a brick fireplace surround, a standard ceiling and brown floor.
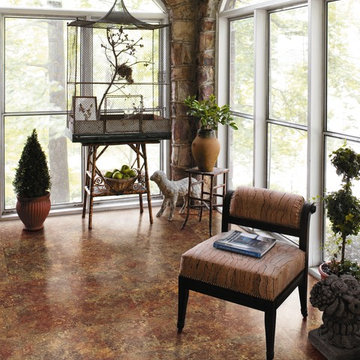
This is an example of a transitional sunroom in Salt Lake City with brown floor.
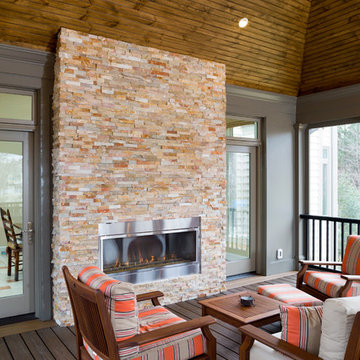
AV Architects + Builders
Location: Great Falls, VA, US
A full kitchen renovation gave way to a much larger space and much wider possibilities for dining and entertaining. The use of multi-level countertops, as opposed to a more traditional center island, allow for a better use of space to seat a larger crowd. The mix of Baltic Blue, Red Dragon, and Jatoba Wood countertops contrast with the light colors used in the custom cabinetry. The clients insisted that they didn’t use a tub often, so we removed it entirely and made way for a more spacious shower in the master bathroom. In addition to the large shower centerpiece, we added in heated floors, river stone pebbles on the shower floor, and plenty of storage, mirrors, lighting, and speakers for music. The idea was to transform their morning bathroom routine into something special. The mudroom serves as an additional storage facility and acts as a gateway between the inside and outside of the home.
Our client’s family room never felt like a family room to begin with. Instead, it felt cluttered and left the home with no natural flow from one room to the next. We transformed the space into two separate spaces; a family lounge on the main level sitting adjacent to the kitchen, and a kids lounge upstairs for them to play and relax. This transformation not only creates a room for everyone, it completely opens up the home and makes it easier to move around from one room to the next. We used natural materials such as wood fire and stone to compliment the new look and feel of the family room.
Our clients were looking for a larger area to entertain family and guests that didn’t revolve around being in the family room or kitchen the entire evening. Our outdoor enclosed deck and fireplace design provides ample space for when they want to entertain guests in style. The beautiful fireplace centerpiece outside is the perfect summertime (and wintertime) amenity, perfect for both the adults and the kids.
Stacy Zarin Photography
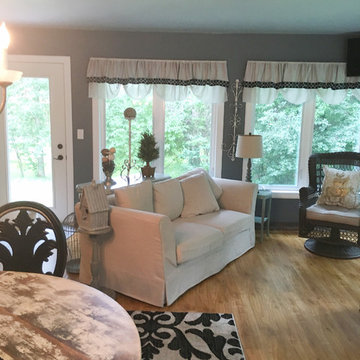
The goal of this sun room was to make a space that you just want to sit down, relax and enjoy the beautiful view. By using a slip covered sofa it really gives a casual feel.
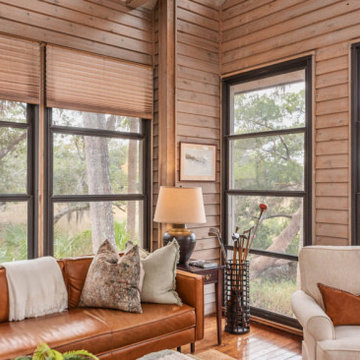
Mid-sized beach style sunroom in Atlanta with medium hardwood floors, a standard ceiling and brown floor.
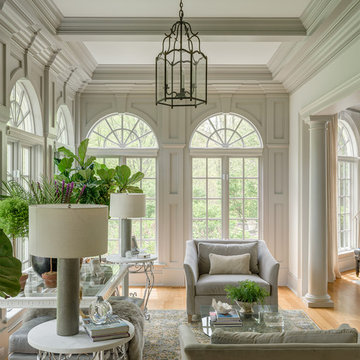
Sunroom/Conservatory adjacent to formal living room. Looks out onto formal gardens and pool.
Design ideas for a large transitional sunroom in New York with medium hardwood floors, no fireplace, a standard ceiling and brown floor.
Design ideas for a large transitional sunroom in New York with medium hardwood floors, no fireplace, a standard ceiling and brown floor.
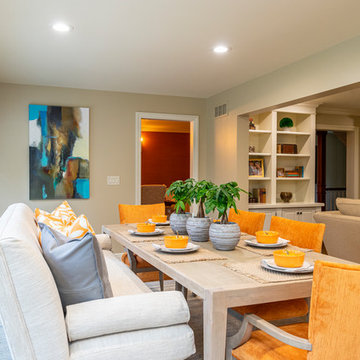
We converted this seldom used space into a sunny and bright space with multi functions for the entire family
Design ideas for a large transitional sunroom in Other with medium hardwood floors, a standard ceiling and brown floor.
Design ideas for a large transitional sunroom in Other with medium hardwood floors, a standard ceiling and brown floor.
Brown Sunroom Design Photos with Brown Floor
9