Brown Sunroom Design Photos with No Fireplace
Refine by:
Budget
Sort by:Popular Today
81 - 100 of 978 photos
Item 1 of 3
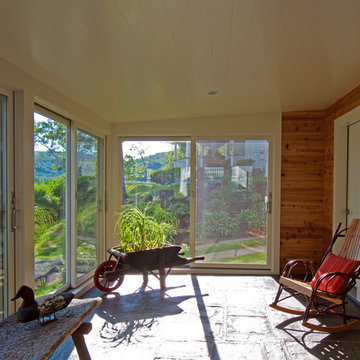
Design ideas for a mid-sized contemporary sunroom in New York with brick floors, no fireplace, a standard ceiling and grey floor.

Architect: Cook Architectural Design Studio
General Contractor: Erotas Building Corp
Photo Credit: Susan Gilmore Photography
This is an example of a mid-sized traditional sunroom in Minneapolis with dark hardwood floors, no fireplace, a standard ceiling and black floor.
This is an example of a mid-sized traditional sunroom in Minneapolis with dark hardwood floors, no fireplace, a standard ceiling and black floor.
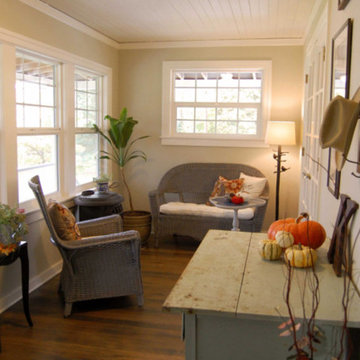
Small country sunroom in Portland with dark hardwood floors, no fireplace, a standard ceiling and brown floor.
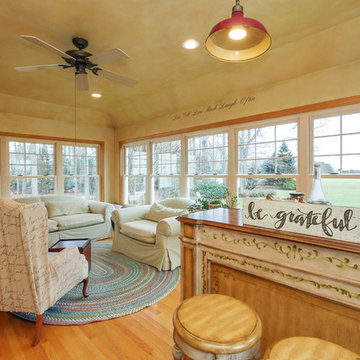
Amazing sunroom-like family room with lots of large double hung windows with upper window grilles in Jamesport, Suffolk County, Long Island.
Windows from Renewal by Andersen of Long Island
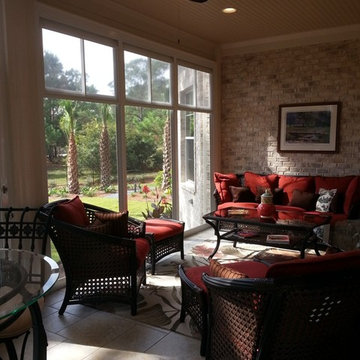
Inspiration for a mid-sized traditional sunroom in Other with travertine floors, no fireplace, a standard ceiling and beige floor.
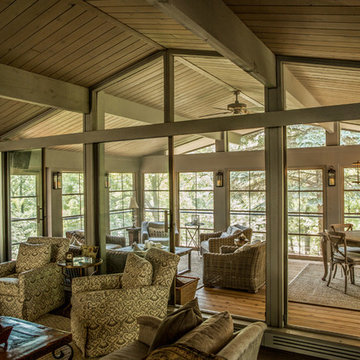
Lowell Custom Homes, Lake Geneva, WI.
Summer House Remodel of Screened-in Sun Porch. Wood plank floors, wood panel ceiling, large windows with views, lighting, The architecture of this addition blends seamlessly with the original Mid Century modern look of the home.
CB Wilson Interiors
Victoria McHugh Photography
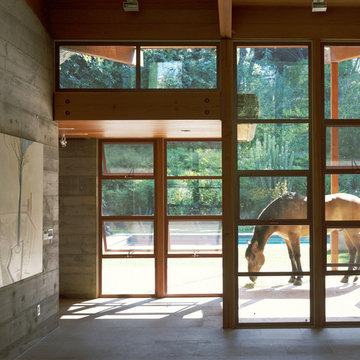
Located on an extraordinary hillside site above the San Fernando Valley, the Sherman Residence was designed to unite indoors and outdoors. The house is made up of as a series of board-formed concrete, wood and glass pavilions connected via intersticial gallery spaces that together define a central courtyard. From each room one can see the rich and varied landscape, which includes indigenous large oaks, sycamores, “working” plants such as orange and avocado trees, palms and succulents. A singular low-slung wood roof with deep overhangs shades and unifies the overall composition.
CLIENT: Jerry & Zina Sherman
PROJECT TEAM: Peter Tolkin, John R. Byram, Christopher Girt, Craig Rizzo, Angela Uriu, Eric Townsend, Anthony Denzer
ENGINEERS: Joseph Perazzelli (Structural), John Ott & Associates (Civil), Brian A. Robinson & Associates (Geotechnical)
LANDSCAPE: Wade Graham Landscape Studio
CONSULTANTS: Tree Life Concern Inc. (Arborist), E&J Engineering & Energy Designs (Title-24 Energy)
GENERAL CONTRACTOR: A-1 Construction
PHOTOGRAPHER: Peter Tolkin, Grant Mudford
AWARDS: 2001 Excellence Award Southern California Ready Mixed Concrete Association
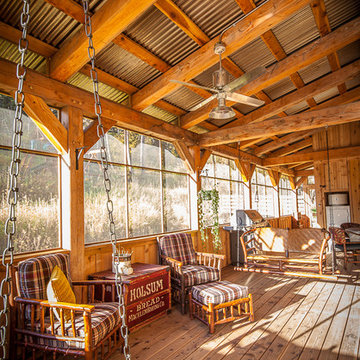
Photo of a mid-sized country sunroom in Denver with no fireplace, a standard ceiling and brown floor.
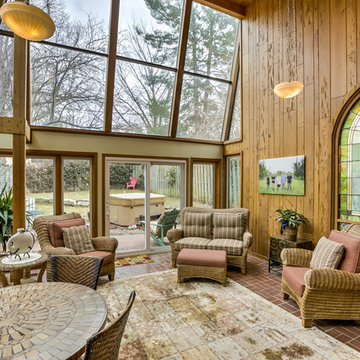
Inspiration for a traditional sunroom in Omaha with brick floors, no fireplace and a standard ceiling.
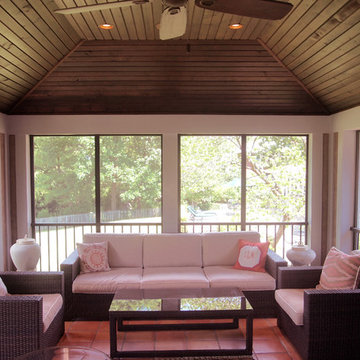
Chris Marshall
Large traditional sunroom in St Louis with no fireplace, a standard ceiling and ceramic floors.
Large traditional sunroom in St Louis with no fireplace, a standard ceiling and ceramic floors.
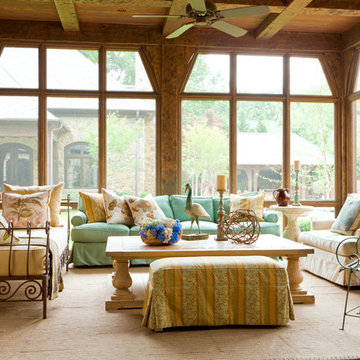
Photographer: Gordon Beall
Builder: Tom Offutt, TJO Company
Architect: Richard Foster
Design ideas for a large traditional sunroom in Baltimore with travertine floors, no fireplace, a standard ceiling and beige floor.
Design ideas for a large traditional sunroom in Baltimore with travertine floors, no fireplace, a standard ceiling and beige floor.
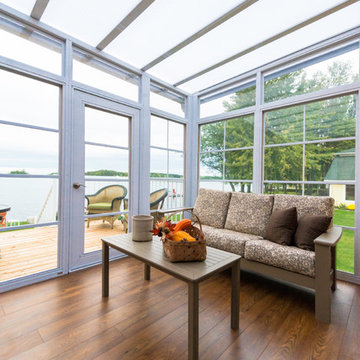
Inspiration for a mid-sized transitional sunroom in Other with medium hardwood floors, no fireplace, a skylight and brown floor.
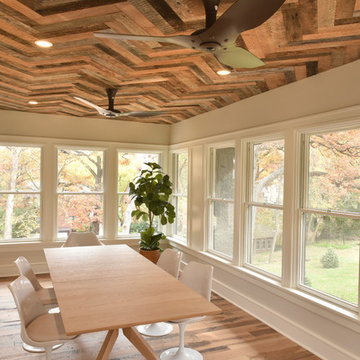
Paul Gates Photography
Transitional sunroom in Other with medium hardwood floors, no fireplace, a standard ceiling and brown floor.
Transitional sunroom in Other with medium hardwood floors, no fireplace, a standard ceiling and brown floor.
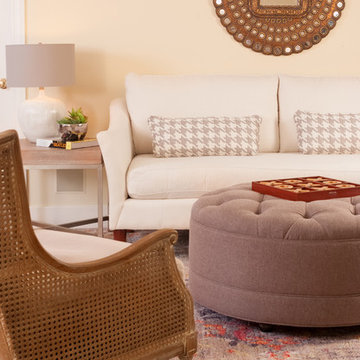
This re-purposed sunroom/multi-function room received a makeover when a stair well leading to the basement was removed and floored in for a sitting area. The large windows were converted to sliding doors so the space could easily unite with the covered outdoor patio. A custom bench seat sofa in light performance fabric was paired with a large tufted ottoman, also in performance fabric, and two linen and cane chairs. The neutral furnishings are atop a brightly colored and patterned rug. Embroidered linen drapery panels with a diamond shape and a hint of metallic frame the door to the outside, but allow easy access. Across the room a custom-built in banquet is paired with a wood and chrome round table and a pair of chairs (not shown) for casual eating. The bench cushions are the same grey fabric as the ottoman. Windows on this side have fabric roman shades in the same fabric as the sitting area. A contemporary chrome and glass globe chandelier unites the two spaces into one large and frequently used room.
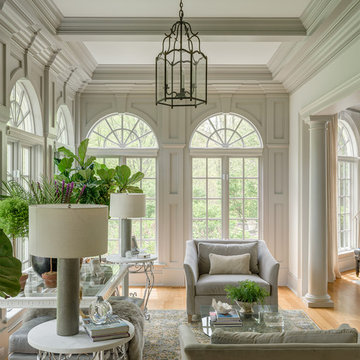
Sunroom/Conservatory adjacent to formal living room. Looks out onto formal gardens and pool.
Design ideas for a large transitional sunroom in New York with medium hardwood floors, no fireplace, a standard ceiling and brown floor.
Design ideas for a large transitional sunroom in New York with medium hardwood floors, no fireplace, a standard ceiling and brown floor.
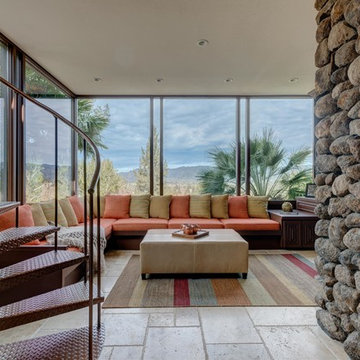
Transitional modern interior design in Napa. Worked closely with clients to carefully choose colors, finishes, furnishings, and design details.
Photos by Bryan Gray
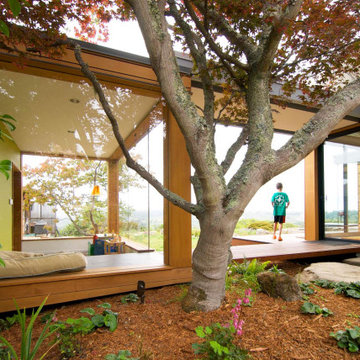
Situated mid-point link between the main house and the sleeping addition (right), and liked by floating bridges, the "tea room" (left) serves primarily as an on-grade "tree house" or playroom for the children.
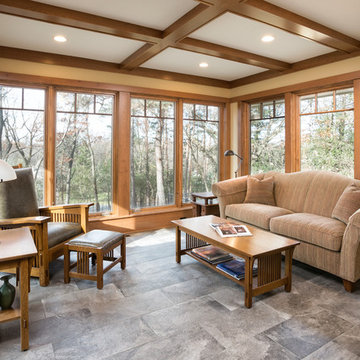
Architecture: RDS Architects | Photography: Landmark Photography
Design ideas for a large sunroom in Minneapolis with ceramic floors, no fireplace, a standard ceiling and grey floor.
Design ideas for a large sunroom in Minneapolis with ceramic floors, no fireplace, a standard ceiling and grey floor.
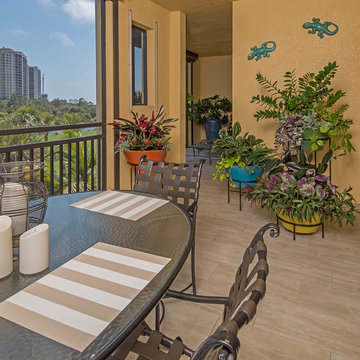
Robb Thiel
Inspiration for a small tropical sunroom in Miami with porcelain floors, no fireplace and a standard ceiling.
Inspiration for a small tropical sunroom in Miami with porcelain floors, no fireplace and a standard ceiling.
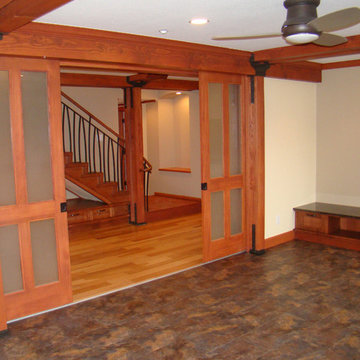
Paul Heller
Inspiration for a mid-sized arts and crafts sunroom in Denver with ceramic floors, no fireplace and a standard ceiling.
Inspiration for a mid-sized arts and crafts sunroom in Denver with ceramic floors, no fireplace and a standard ceiling.
Brown Sunroom Design Photos with No Fireplace
5