Brown Sunroom Design Photos with Porcelain Floors
Refine by:
Budget
Sort by:Popular Today
1 - 20 of 160 photos
Item 1 of 3
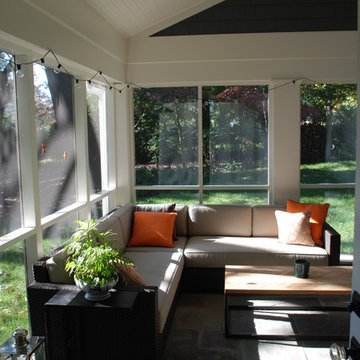
Mid-sized contemporary sunroom in DC Metro with porcelain floors, no fireplace and a standard ceiling.
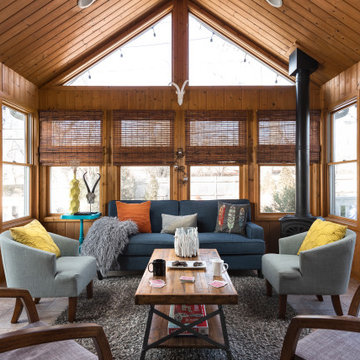
Photography by Picture Perfect House
This is an example of a mid-sized country sunroom in Chicago with porcelain floors, a corner fireplace, a skylight and grey floor.
This is an example of a mid-sized country sunroom in Chicago with porcelain floors, a corner fireplace, a skylight and grey floor.
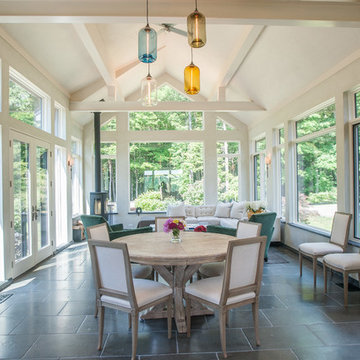
Inspiration for a large country sunroom in Boston with porcelain floors, a metal fireplace surround, a standard ceiling, grey floor and a wood stove.
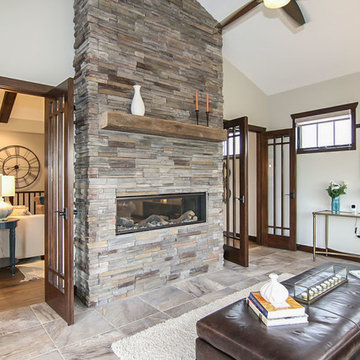
Design ideas for a mid-sized arts and crafts sunroom in Milwaukee with porcelain floors, a two-sided fireplace, a stone fireplace surround and a standard ceiling.
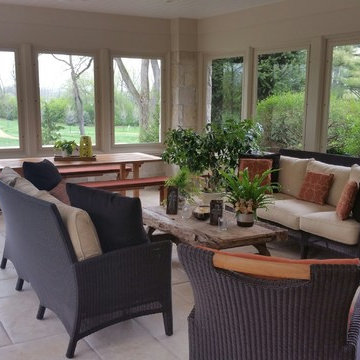
Screen Porch Interior
Photo of a mid-sized traditional sunroom in Chicago with porcelain floors, no fireplace, a standard ceiling and beige floor.
Photo of a mid-sized traditional sunroom in Chicago with porcelain floors, no fireplace, a standard ceiling and beige floor.
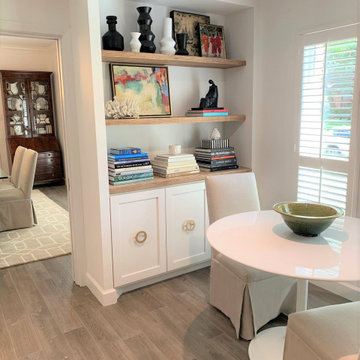
Dining turned into a intimate breakfast nook and coffee sipping area. It is multi-functional with a desk on the other side.
Design ideas for a small modern sunroom in Houston with porcelain floors, a standard ceiling and grey floor.
Design ideas for a small modern sunroom in Houston with porcelain floors, a standard ceiling and grey floor.
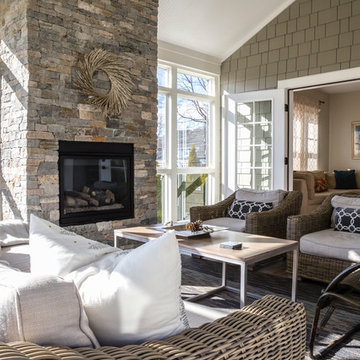
Design ideas for a large country sunroom in Other with porcelain floors, a standard fireplace, a stone fireplace surround, a standard ceiling and grey floor.
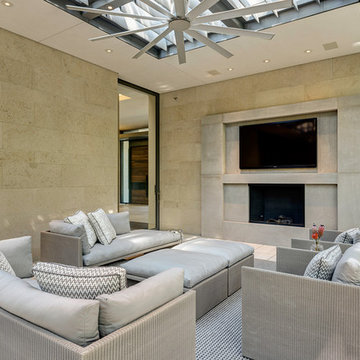
Copyright © 2012 James F. Wilson. All Rights Reserved.
Design ideas for a large modern sunroom in Dallas with porcelain floors, a standard fireplace, a stone fireplace surround, a skylight and beige floor.
Design ideas for a large modern sunroom in Dallas with porcelain floors, a standard fireplace, a stone fireplace surround, a skylight and beige floor.
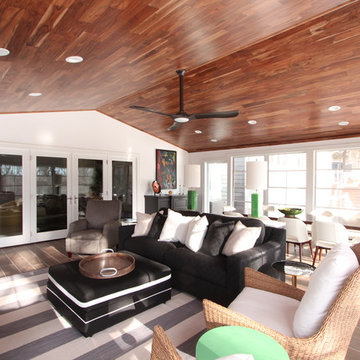
A u shaped sitting area around the fireplace and tv area offers a great spot to catch the game. Custom sofa, side chair, and ottoman were selected in a neutral pallet. Rattan swivel chairs have the best of both worlds and can face the TV or spin and look out at the sun setting over the river.
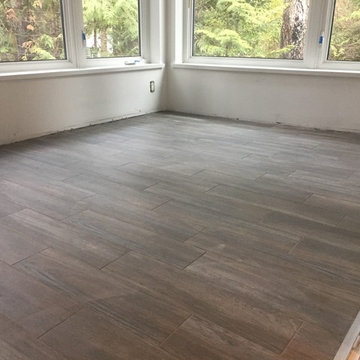
A heated porcelain tile floor with a wood looking tile.
This is an example of a beach style sunroom in Vancouver with porcelain floors and brown floor.
This is an example of a beach style sunroom in Vancouver with porcelain floors and brown floor.
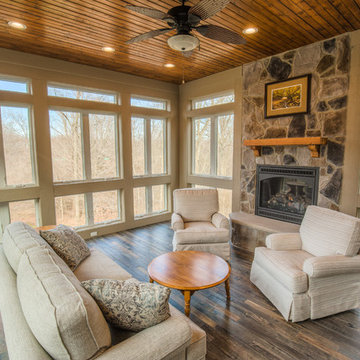
This is an example of a sunroom in Other with porcelain floors, a standard fireplace, a stone fireplace surround and a standard ceiling.
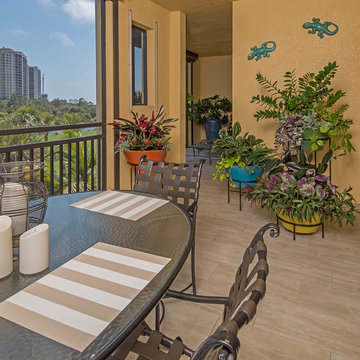
Robb Thiel
Inspiration for a small tropical sunroom in Miami with porcelain floors, no fireplace and a standard ceiling.
Inspiration for a small tropical sunroom in Miami with porcelain floors, no fireplace and a standard ceiling.
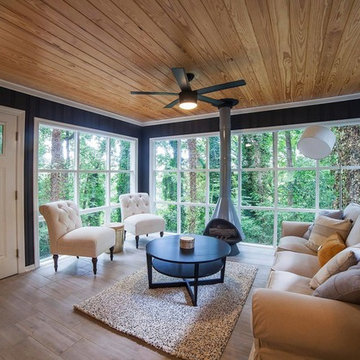
This is an example of a mid-sized contemporary sunroom in Atlanta with porcelain floors, a hanging fireplace, a metal fireplace surround, a standard ceiling and brown floor.
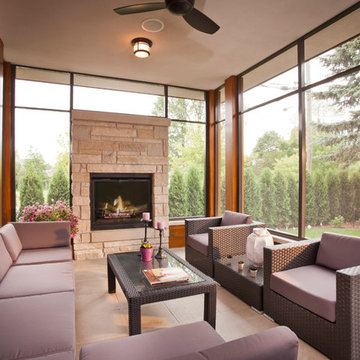
Don Schulte Photography
Design ideas for a mid-sized modern sunroom in Detroit with porcelain floors, a standard fireplace, a stone fireplace surround and a standard ceiling.
Design ideas for a mid-sized modern sunroom in Detroit with porcelain floors, a standard fireplace, a stone fireplace surround and a standard ceiling.

Modern rustic timber framed sunroom with tons of doors and windows that open to a view of the secluded property. Beautiful vaulted ceiling with exposed wood beams and paneled ceiling. Heated floors. Two sided stone/woodburning fireplace with a two story chimney and raised hearth. Exposed timbers create a rustic feel.
General Contracting by Martin Bros. Contracting, Inc.; James S. Bates, Architect; Interior Design by InDesign; Photography by Marie Martin Kinney.
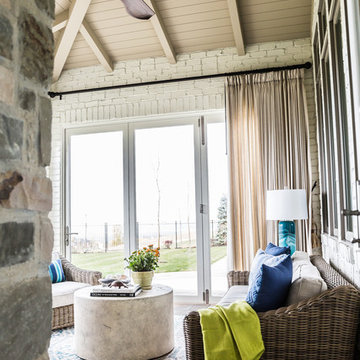
Architectural Design & Architectural Interior Design: Hyrum McKay Bates Design, Inc.
Interior Design: Liv Showroom - Lead Designer: Tonya Olsen
Photography: Lindsay Salazar
Cabinetry: Benjamin Blackwelder Cabinetry
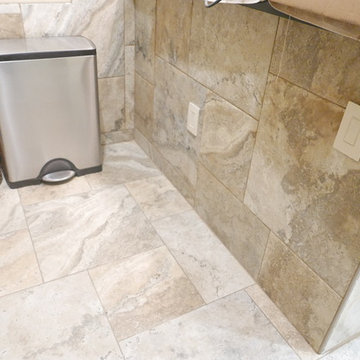
Installed new Marazzi Archeology Collection floor & wall tile using 20" x 20" & 13" x 13" tile in a versaille pattern.
Inspiration for a large contemporary sunroom in Other with porcelain floors, a standard ceiling and multi-coloured floor.
Inspiration for a large contemporary sunroom in Other with porcelain floors, a standard ceiling and multi-coloured floor.
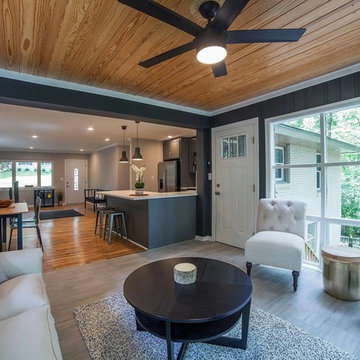
Photo of a mid-sized contemporary sunroom in Atlanta with porcelain floors, a hanging fireplace, a metal fireplace surround, a standard ceiling and brown floor.
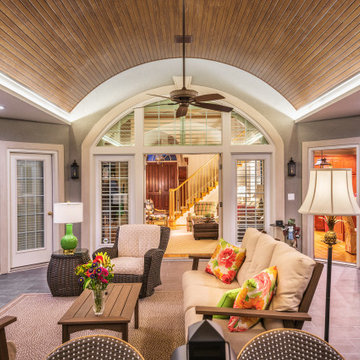
The sunroom includes a barrel-vaulted ceiling (high point, 14 feet) comprised of a walnut-look PVC T&G. Illuminated with high-intensity light tape concealed in coves along the edges.
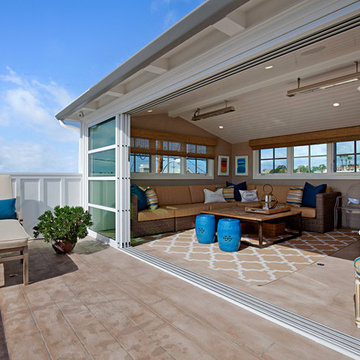
Mid-sized transitional sunroom in Orange County with porcelain floors and a standard ceiling.
Brown Sunroom Design Photos with Porcelain Floors
1