Brown Sunroom Design Photos with White Floor
Refine by:
Budget
Sort by:Popular Today
1 - 20 of 54 photos
Item 1 of 3
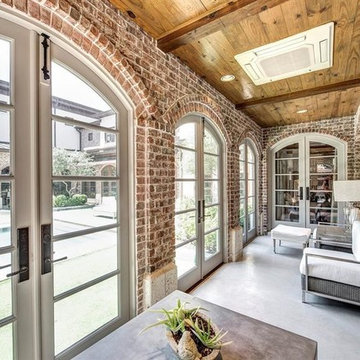
Inspiration for a mid-sized mediterranean sunroom in Houston with no fireplace, a standard ceiling and white floor.
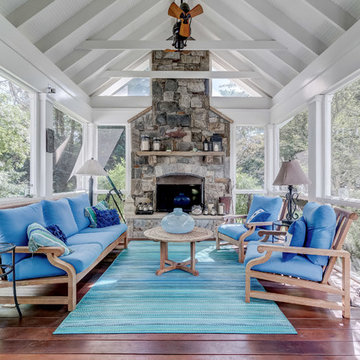
Inspiration for a beach style sunroom in DC Metro with a standard fireplace, a stone fireplace surround, a standard ceiling, white floor and dark hardwood floors.
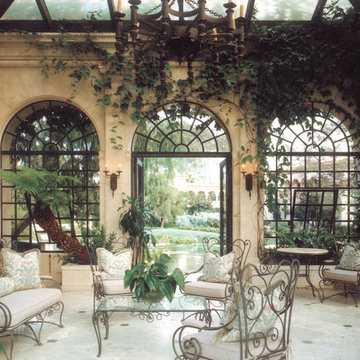
Design ideas for a large traditional sunroom in Orange County with travertine floors, no fireplace, a glass ceiling and white floor.
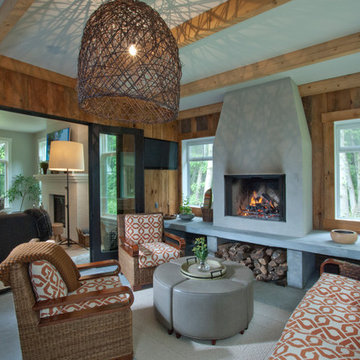
3 season screen porch
This is an example of a mid-sized transitional sunroom in Other with carpet, a concrete fireplace surround, a standard ceiling, white floor and a standard fireplace.
This is an example of a mid-sized transitional sunroom in Other with carpet, a concrete fireplace surround, a standard ceiling, white floor and a standard fireplace.
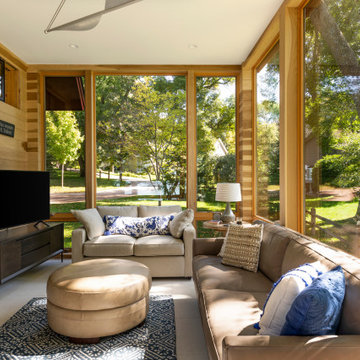
Mid-sized country sunroom in Minneapolis with porcelain floors, a standard ceiling and white floor.
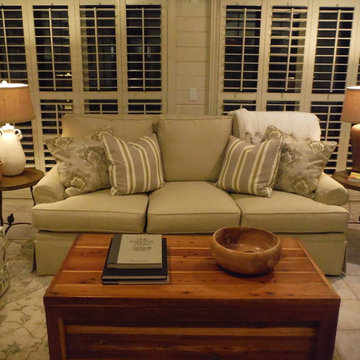
Henredon Fireside Sofa; handmade cedar chest; Regency Hill Isabella table lamp in ivory; Oriental Accent Basketweave Table Lamp; Villa Bacci Natural Beige Burlap lampshades; Maitland-Smith Light Tone Finished Wood Occasional Tables with Rustic Verdigris Forged Iron Base; hand-turned apple wood bowl.
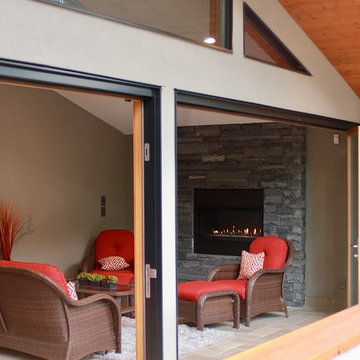
Inspiration for a large transitional sunroom in Calgary with ceramic floors, a ribbon fireplace, a stone fireplace surround, a standard ceiling and white floor.
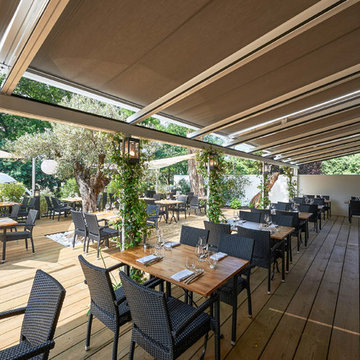
Vue globale de la pergola
Photo of a large beach style sunroom in Bordeaux with light hardwood floors, a glass ceiling, white floor and no fireplace.
Photo of a large beach style sunroom in Bordeaux with light hardwood floors, a glass ceiling, white floor and no fireplace.
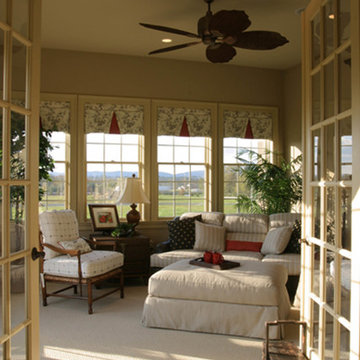
This one-story custom home in Mechanicsburg, PA features a unique open floor plan with arched openings that complement large arched windows, a lanai, and a gorgeous kitchen and breakfast nook.
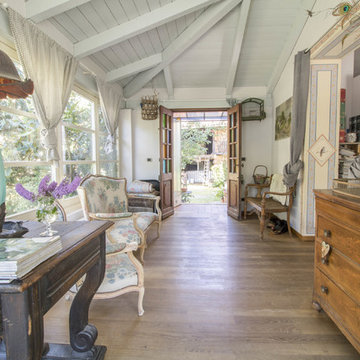
Photo of a country sunroom in Other with medium hardwood floors, a standard ceiling and white floor.
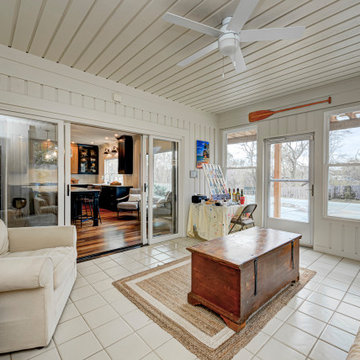
The centerpiece of this exquisite kitchen is the deep navy island adorned with a stunning quartzite slab. Its rich hue adds a touch of sophistication and serves as a captivating focal point. Complementing this bold choice, the two-tone color-blocked cabinet design elevates the overall aesthetic, showcasing a perfect blend of style and functionality. Light counters and a thoughtfully selected backsplash ensure a bright and inviting atmosphere.
The intelligent layout separates the work zones, allowing for seamless workflow, while the strategic placement of the island seating around three sides ensures ample space and prevents any crowding. A larger window positioned above the sink not only floods the kitchen with natural light but also provides a picturesque view of the surrounding environment. And to create a cozy corner for relaxation, a delightful coffee nook is nestled in front of the lower windows, allowing for moments of tranquility and appreciation of the beautiful surroundings.
---
Project completed by Wendy Langston's Everything Home interior design firm, which serves Carmel, Zionsville, Fishers, Westfield, Noblesville, and Indianapolis.
For more about Everything Home, see here: https://everythinghomedesigns.com/
To learn more about this project, see here:
https://everythinghomedesigns.com/portfolio/carmel-indiana-elegant-functional-kitchen-design
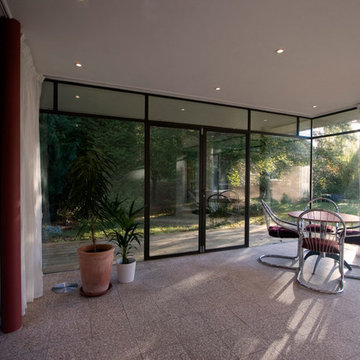
This low budget house extension transforms a modest house into a stunning contemporary home. The minimal glass frame and structural glazing transforms the interior and brings the outside in. With a covered outdoor terrace and projecting solar shade the house walls are kept dry from rain and provide space to sit out even on a rainy day. For those that like gardening and need spaces to work out of the weather this type of extension is ideal.
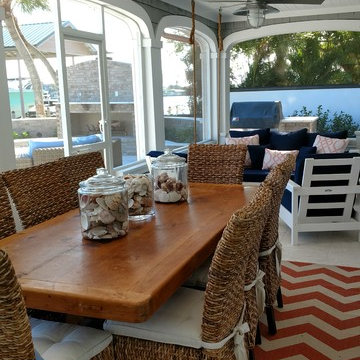
Design ideas for a mid-sized beach style sunroom in Tampa with concrete floors, no fireplace, a standard ceiling and white floor.
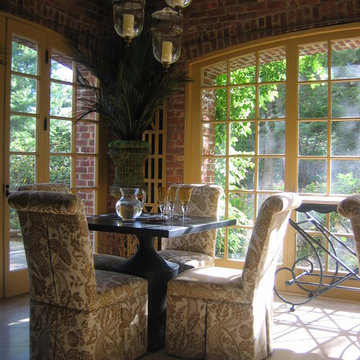
Classic architecture always makes a room fun to design. This Tudor styled home located in Rye NY features so many wonderful spaces. This solarium, surrounded by gardens and an outdoor water feature, is the ideal brunch spot or gathering place for cocktails. Outfitted with plantation styled fans, blown glass candle lantern lighting and two square urn styled zinc tables provides the flexibility ideal for that weekly bridge game. The Sunbrella fabric on the parsons chairs adds that touch of practicality essential in any well designed outdoor living area.
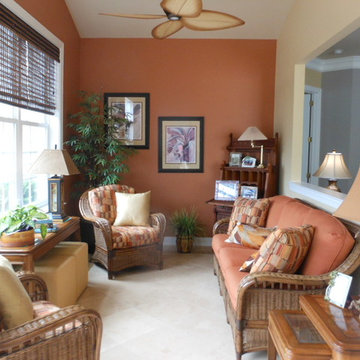
This sun room exploits the great afternoon sun and beautiful view. The plush pillows and cushions invite you to relax and let your cares slip away. Three walls have the same terra cotta paint color as the cushions, combined with a soft cream on the wall with the pass through and doorway to the rest of the home. This has become a favorite gathering space for family and friends.
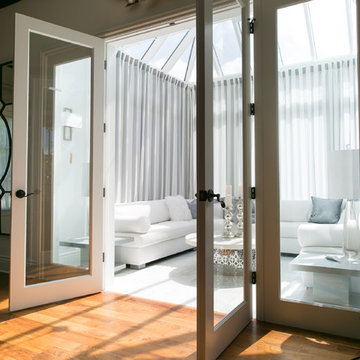
This is an example of a mid-sized contemporary sunroom in Other with marble floors, no fireplace, a skylight and white floor.
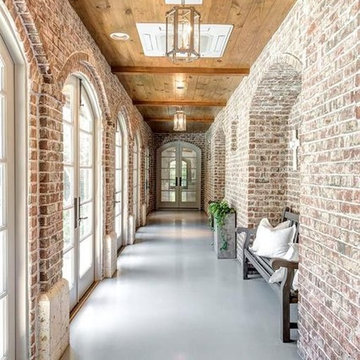
Photo of a mid-sized mediterranean sunroom in Houston with no fireplace, a standard ceiling and white floor.
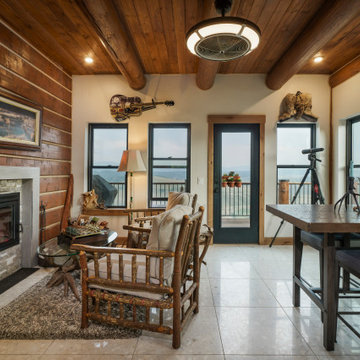
Terrazzo floor, pella double hung windows, exposed log, t&g celing, double sided wood burning fireplace
Inspiration for a country sunroom in Denver with a two-sided fireplace, a tile fireplace surround, a standard ceiling and white floor.
Inspiration for a country sunroom in Denver with a two-sided fireplace, a tile fireplace surround, a standard ceiling and white floor.
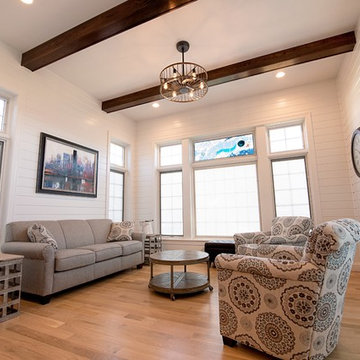
Ashley Beige Photography
Inspiration for a traditional sunroom in Other with light hardwood floors and white floor.
Inspiration for a traditional sunroom in Other with light hardwood floors and white floor.
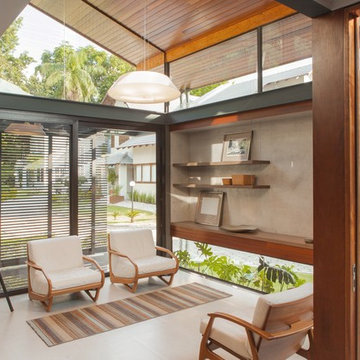
Fotografía: Pedro Caetano (Droca).
Design ideas for a contemporary sunroom in Other with no fireplace, a standard ceiling and white floor.
Design ideas for a contemporary sunroom in Other with no fireplace, a standard ceiling and white floor.
Brown Sunroom Design Photos with White Floor
1