Brown, Turquoise Living Design Ideas
Refine by:
Budget
Sort by:Popular Today
161 - 180 of 675,701 photos
Item 1 of 3
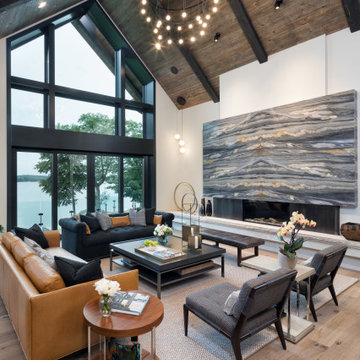
Inspiration for a large contemporary formal open concept living room in Minneapolis with white walls, light hardwood floors, a ribbon fireplace, no tv, brown floor and a wood fireplace surround.
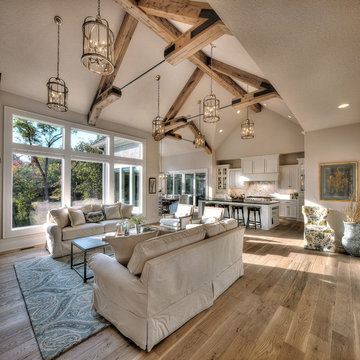
Starr Homes
Large country open concept living room in Dallas with beige walls, light hardwood floors, no fireplace, no tv and beige floor.
Large country open concept living room in Dallas with beige walls, light hardwood floors, no fireplace, no tv and beige floor.
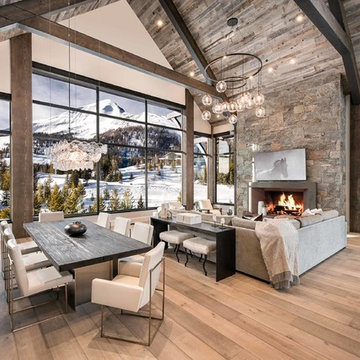
Cassiopeia Way Residence
Architect: Locati Architects
General Contractor: SBC
Interior Designer: Jane Legasa
Photography: Zakara Photography
Inspiration for a country open concept living room in Other with grey walls, medium hardwood floors, a standard fireplace and brown floor.
Inspiration for a country open concept living room in Other with grey walls, medium hardwood floors, a standard fireplace and brown floor.
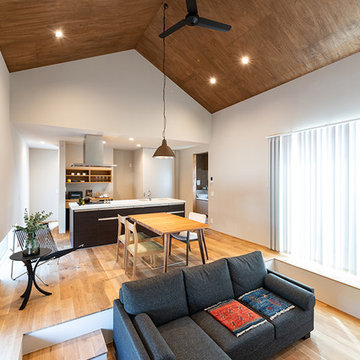
Photo by Kawanami Takahiro
Design ideas for a contemporary living room in Fukuoka with no fireplace and beige floor.
Design ideas for a contemporary living room in Fukuoka with no fireplace and beige floor.
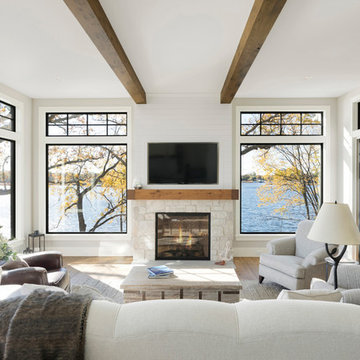
Spacecrafting
Inspiration for a beach style sunroom in Minneapolis with medium hardwood floors, a standard fireplace, a stone fireplace surround and a standard ceiling.
Inspiration for a beach style sunroom in Minneapolis with medium hardwood floors, a standard fireplace, a stone fireplace surround and a standard ceiling.
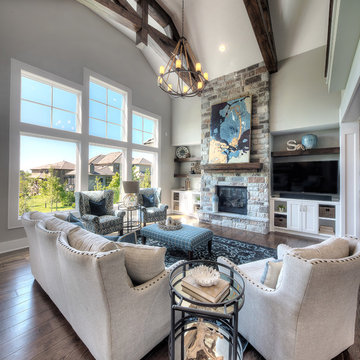
This is an example of a transitional open concept living room in Kansas City with grey walls, dark hardwood floors, a standard fireplace, a stone fireplace surround, a wall-mounted tv and brown floor.
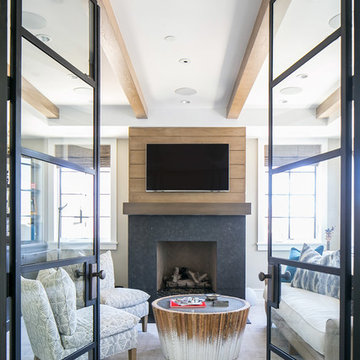
Interior Design: Blackband Design
Build: Patterson Custom Homes
Architecture: Andrade Architects
Photography: Ryan Garvin
Design ideas for a large tropical open concept living room in Orange County with white walls, medium hardwood floors, a standard fireplace, a wall-mounted tv and brown floor.
Design ideas for a large tropical open concept living room in Orange County with white walls, medium hardwood floors, a standard fireplace, a wall-mounted tv and brown floor.
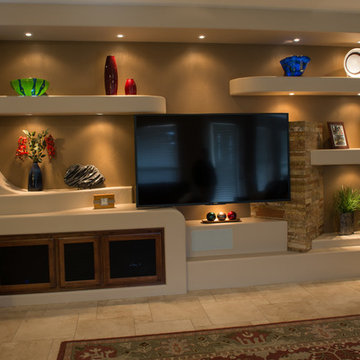
Design ideas for a mid-sized traditional formal open concept living room in Phoenix with beige walls, travertine floors, no fireplace, a wall-mounted tv and beige floor.
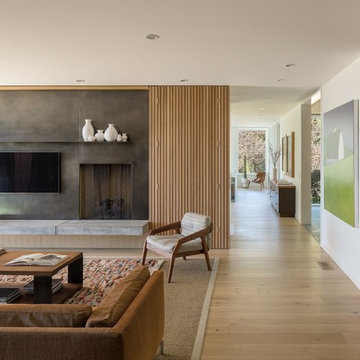
Photo of a midcentury open concept living room in Portland with white walls, medium hardwood floors, a standard fireplace, a wall-mounted tv and brown floor.
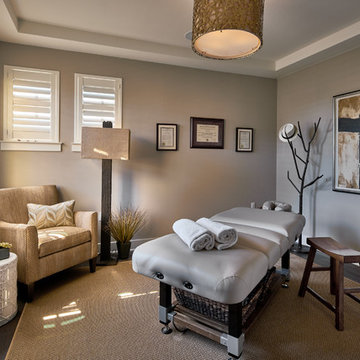
Design ideas for a large transitional family room in Austin with grey walls, dark hardwood floors and brown floor.
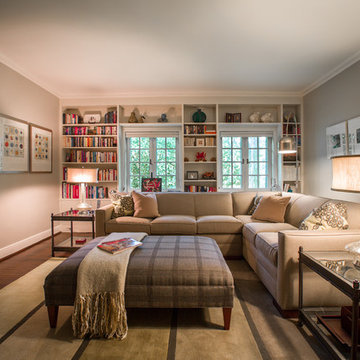
Inspiration for a mid-sized traditional enclosed family room in St Louis with a library, grey walls and dark hardwood floors.
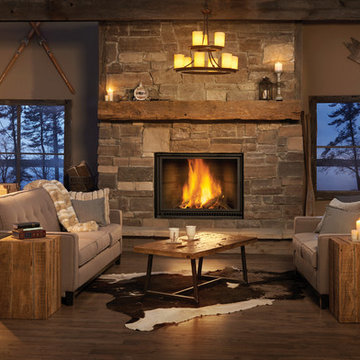
Large country formal open concept living room in Other with brown walls, dark hardwood floors, a standard fireplace, a stone fireplace surround, no tv and brown floor.
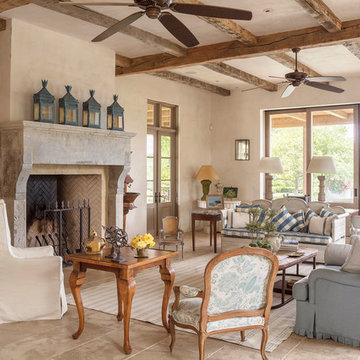
Michael Hospelt Photography, Trainor Builders St Helena
Photo of a living room in San Francisco.
Photo of a living room in San Francisco.
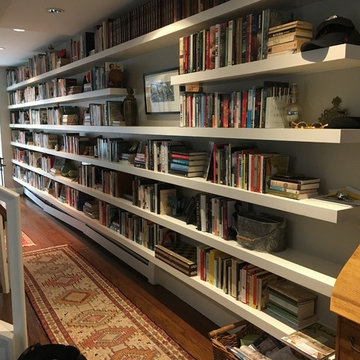
This is an example of a mid-sized eclectic enclosed family room in Boston with a library, grey walls, dark hardwood floors, no fireplace, no tv and brown floor.
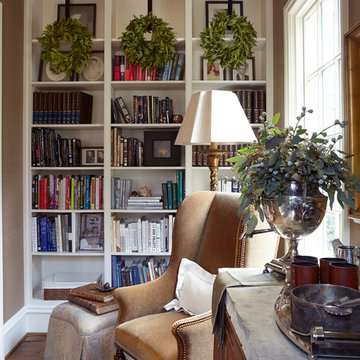
Photo of a traditional family room in Birmingham with brown walls, dark hardwood floors and a library.
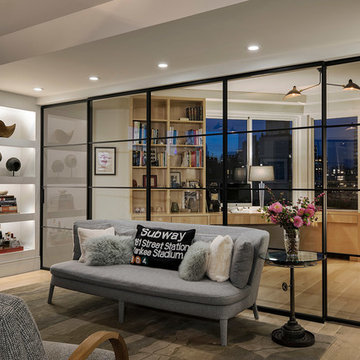
Inspiration for a mid-sized transitional enclosed family room in New York with white walls, light hardwood floors, a ribbon fireplace, a plaster fireplace surround and a wall-mounted tv.
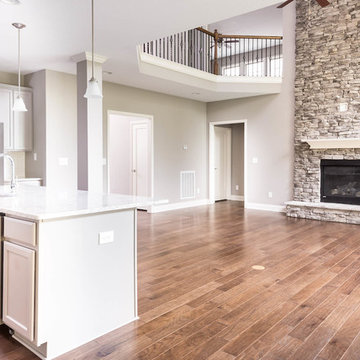
This first floor primary bedroom home has lots of second story living space, with three upstairs bedrooms and a large media/game room, which has a built-in entertainment/tech center option and storage closet. An optional bonus room can be located above the garage.
The family room has a two-story ceiling, two stories of windows overlooking the rear yard, and an optional inside chase fireplace with optional adjacent bookcase. A railed catwalk on the second floor overlooks the family room and two-story foyer. Nine-foot ceilings are standard on the first floor.
The primary bedroom includes a trey ceiling and large bay window overlooking the rear yard. A luxury bath is standard, and includes a bowfront garden tub, 4x3 shower, and a double bowl vanity. Transoms are options above the primary bath tub and shower. The upstairs hall bath is designed for shared use, with a door between the vanity area and the tub/shower and commode area.
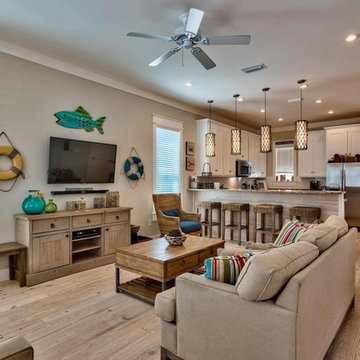
Photo of a beach style open concept family room in Miami with grey walls, light hardwood floors and a wall-mounted tv.
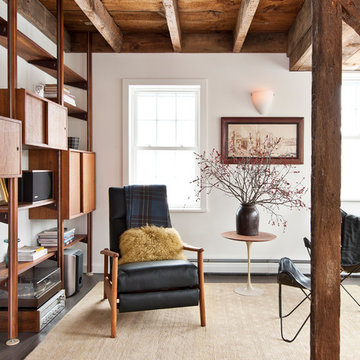
Deborah DeGraffenreid
Design ideas for a mid-sized country open concept family room in New York with white walls and no tv.
Design ideas for a mid-sized country open concept family room in New York with white walls and no tv.
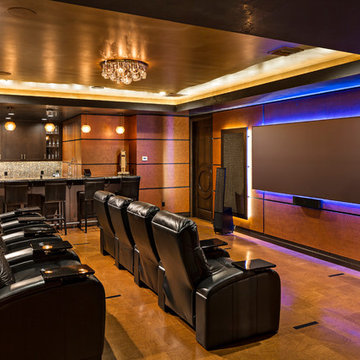
High Res Media
Design ideas for a transitional enclosed home theatre in Phoenix with brown walls and a projector screen.
Design ideas for a transitional enclosed home theatre in Phoenix with brown walls and a projector screen.
Brown, Turquoise Living Design Ideas
9



