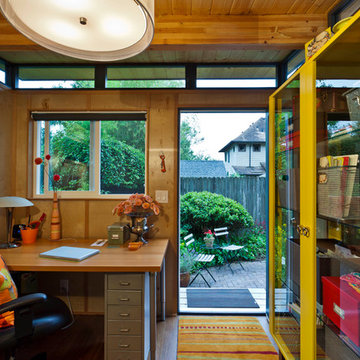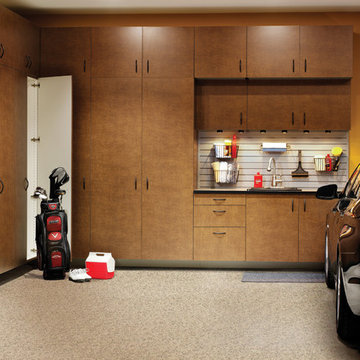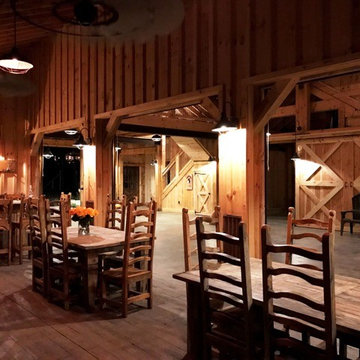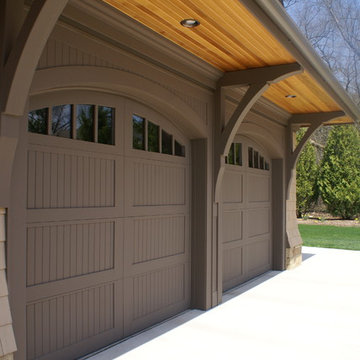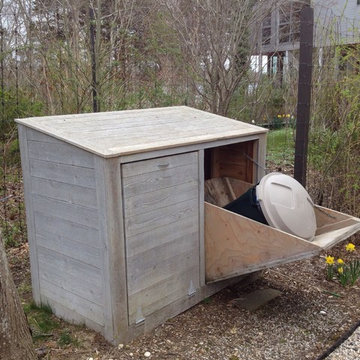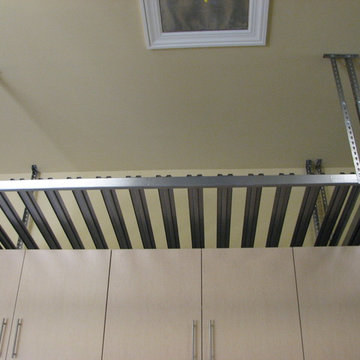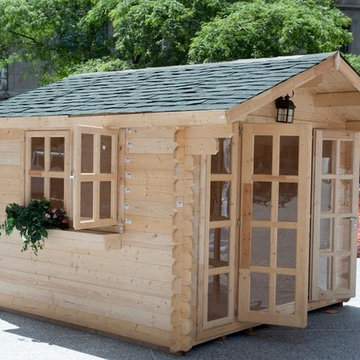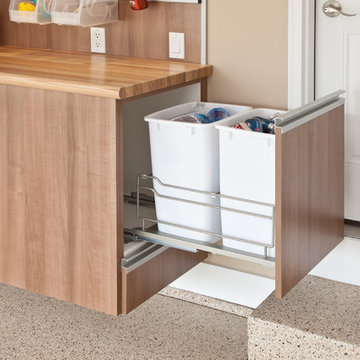Brown, Turquoise Shed and Granny Flat Design Ideas
Refine by:
Budget
Sort by:Popular Today
121 - 140 of 6,642 photos
Item 1 of 3
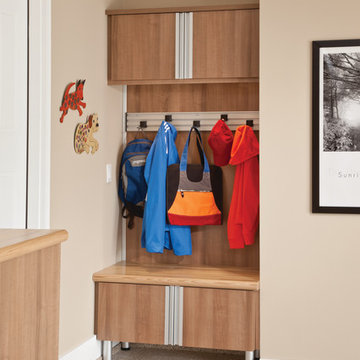
Bench area and adjustable hanging hooks. For FREE design consultation call 703-953-2499.
Modern shed and granny flat in DC Metro.
Modern shed and granny flat in DC Metro.
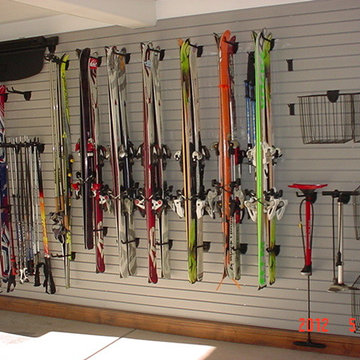
Walls: storeWALL
Installation:
Aspen Closets
Aspen, CO 81612
Phone: 970-379-4025
www.aspenclosets.com
Serving the Roaring Fork Valley. Aspen, Snowmass, Basalt, Carbondale and Glenwood.
Aspen Closets is a home organization expert with a complete line of home organization solutions: closets, pantries, garages, basements, laundry rooms, the home office or extra bedroom.
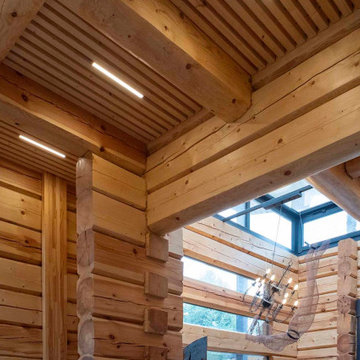
This is an example of a contemporary shed and granny flat in Moscow.
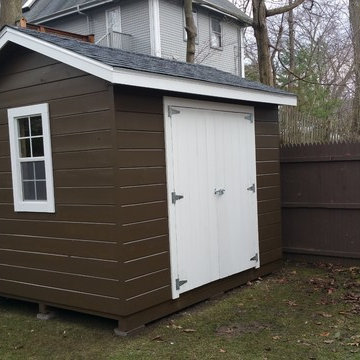
8x12 Traditional Style Shed with Horizontal Pine siding. Pressure treated floor system
Inspiration for a small traditional detached garden shed in Boston.
Inspiration for a small traditional detached garden shed in Boston.
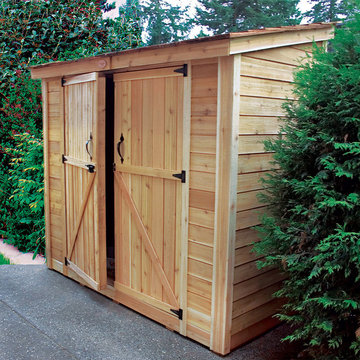
An attractive and functional shed that fits any outdoor space. Perfect up against the house or on it's own, the Space Saver Shed comes in a kit with unfinished cedar panels, hardware and easy-to-assemble instructions. Paint, stain or leave natural. Sells for $1,995.00.
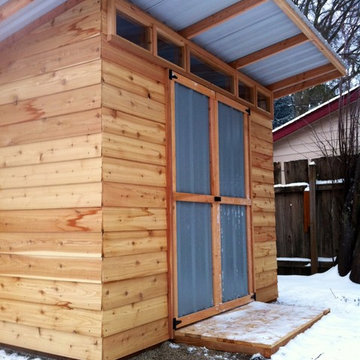
Beautiful cedar garden shed with grey metal doors and windows across the top of the front. This is the view from the side. We added a small porch to the front, and then it snowed! 7' x 10' shed.
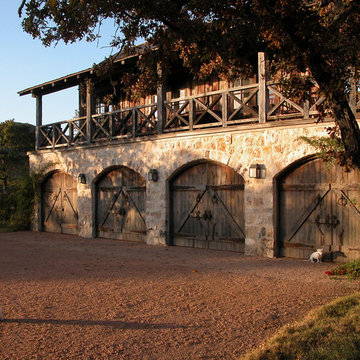
PHOTO: Ignacio Salas-Humara
Inspiration for a country shed and granny flat in Austin.
Inspiration for a country shed and granny flat in Austin.
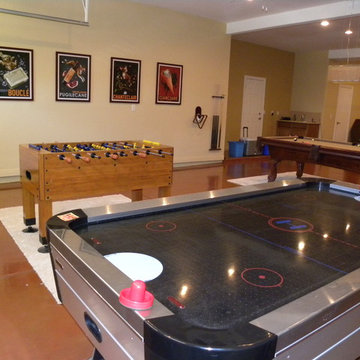
The floors were stained and then glazed in a rust color, recessed lights were installed throughout, along with three ceiling fans. An air conditioning unit was also installed for the Summer months. The game tables included foosball, air hockey, a card table and a pool table. Plans for the future are to include a bar, sofa and possibly a flat screen TV. The Seaholms have been enjoying this fun space.
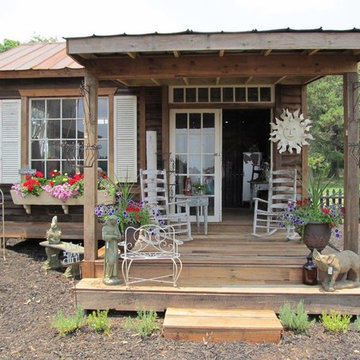
Come relax in these beautiful rocking chairs and enjoy the North Georgia scenery!
Eclectic shed and granny flat in Atlanta.
Eclectic shed and granny flat in Atlanta.
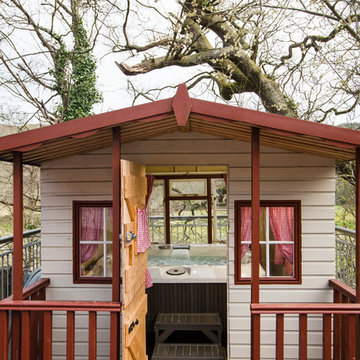
Styled photos to promote a holiday cottage near Aberaeron, West Wales.
This is an example of a small country detached studio in Other.
This is an example of a small country detached studio in Other.
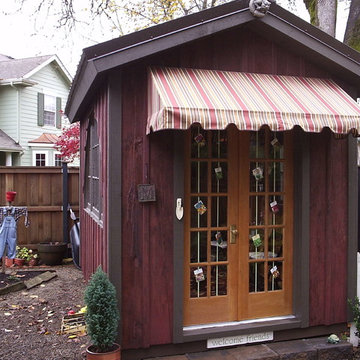
Photo of a mid-sized arts and crafts detached garden shed in Other.
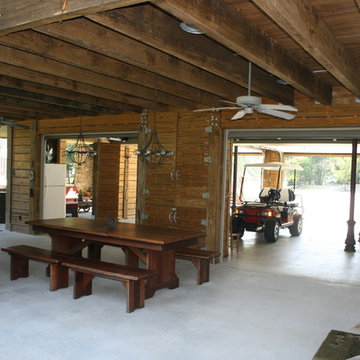
This lakefront property set in a nice quiet cove on Lake Sam Rayburn. The entire project was planned and built by carter & company for large family events.
The 3 1/2 level structure is designed with craftsman influences and functions well as a large fishing lodge designed for year-round entertaining.
Ground level includes outdoor kitchen/dining area,separate outdoor living/gaming area with custom cypress beamed furniture built by carter & company. A 1700 Sq deck overlooks beautiful Sam Rayburn and garage doors open across front and rear elevations to create open breeze ways throughout all downstairs areas.
Second floor includes living dining and master suite .an enclosed screen porch extends all the way across the lake side with an old wooden cistern structure which houses an outdoor hot tub. The screen porch has it own 5 ton central unit which is only shared with the downstairs shop area.it also has a 50,000 but ventless fireplace on one end which creates a ( winter area ) on the screen porch.
The open spaces of living/dining also share aux heating via early 1900's
Wood stove (pot belly) which was refurbished and was originally used in a girls dormitory somewhere in Colorado. Kitchen amenities include professional series equipment, a baking center, dumb waiter to downstairs kitchen, pressed tin ceilings. The entire structure touts custom made knotty alder moldings cabinets and doors. The interior walls are also slatted knotty alder with paint stained finishes.
The third floor houses 3 guest bedrooms 1 full bath 1 jack and Jill bath, a 10 x 10 sleeping tent with chandelier, queen mattress, and lake view window. Attic does not exist, instead we incorporated open air vaulted ceilings with turnbuckle collar ties and an upper sleeping loft for kids accessed by custom ships ladder. Other areas of interest include front open air materials lift, 100 ft redneck water slide assembled during summertime and rolling boat dock for lake activities.
Brown, Turquoise Shed and Granny Flat Design Ideas
7
