Brown Vestibule Design Ideas
Refine by:
Budget
Sort by:Popular Today
41 - 60 of 759 photos
Item 1 of 3
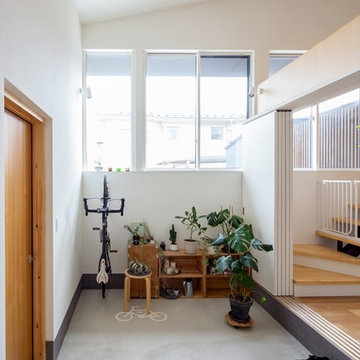
野添の住宅
Inspiration for a large contemporary vestibule in Other with white walls, concrete floors, a single front door, a light wood front door and grey floor.
Inspiration for a large contemporary vestibule in Other with white walls, concrete floors, a single front door, a light wood front door and grey floor.
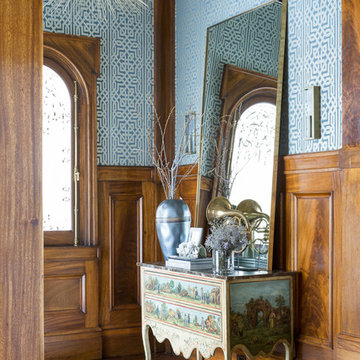
David Duncan Livingston
Design ideas for a large transitional vestibule in San Francisco with multi-coloured walls and dark hardwood floors.
Design ideas for a large transitional vestibule in San Francisco with multi-coloured walls and dark hardwood floors.
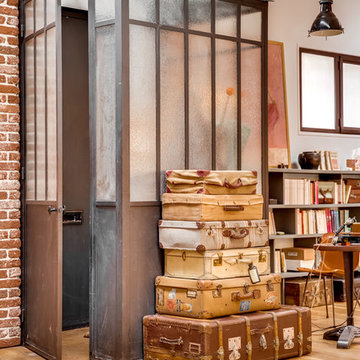
Photo de l'entrée fermée par une verrière type atelier. Le verre est structuré afin de ne pas être parfaitement transparent.
Un empilement de valises d'époques incitent au voyage.

Liadesign
Inspiration for a small industrial vestibule in Milan with green walls, light hardwood floors, a single front door, a white front door and recessed.
Inspiration for a small industrial vestibule in Milan with green walls, light hardwood floors, a single front door, a white front door and recessed.
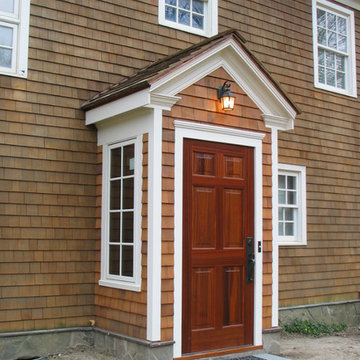
Close up of the New Entry Porch addition to historic 1738 home in Bedford, New York.
Small traditional vestibule in New York with brown walls, slate floors, a single front door and a medium wood front door.
Small traditional vestibule in New York with brown walls, slate floors, a single front door and a medium wood front door.
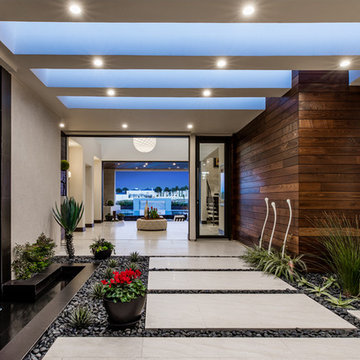
This is an example of an expansive contemporary vestibule in Las Vegas with a glass front door, concrete floors and grey floor.
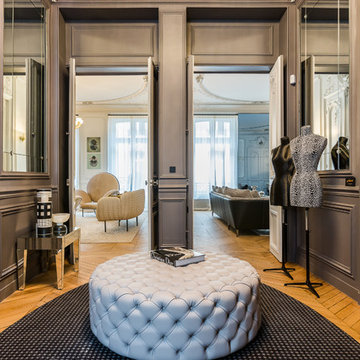
Mathieu Fiol Lier
This is an example of a mid-sized transitional vestibule in Paris with grey walls, medium hardwood floors and a gray front door.
This is an example of a mid-sized transitional vestibule in Paris with grey walls, medium hardwood floors and a gray front door.
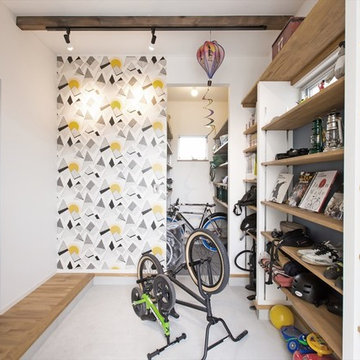
photo by ジャストの家
Design ideas for a midcentury vestibule in Other with white walls and a green front door.
Design ideas for a midcentury vestibule in Other with white walls and a green front door.
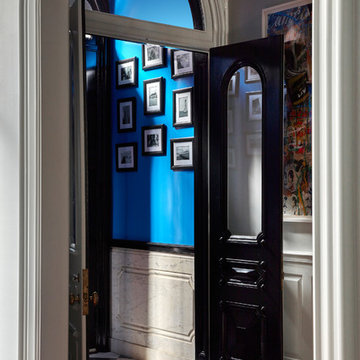
Pinemar, Inc. 2017 Entire House COTY award winner
Photo of a traditional vestibule in Philadelphia with grey walls, dark hardwood floors, a double front door, brown floor and a black front door.
Photo of a traditional vestibule in Philadelphia with grey walls, dark hardwood floors, a double front door, brown floor and a black front door.
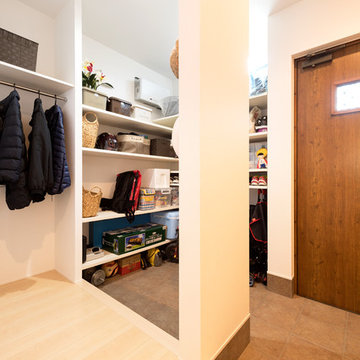
置き場所に困りがちなベビーカーもスッキリ納まる玄関収納。 アウトドア用品やお子さまのストライダーを置いてもまだまだ余裕がありそうだ。ハイサイドライトからの採光で、明るさも確保。
Inspiration for a contemporary vestibule in Kyoto with white walls, a single front door, a medium wood front door and brown floor.
Inspiration for a contemporary vestibule in Kyoto with white walls, a single front door, a medium wood front door and brown floor.
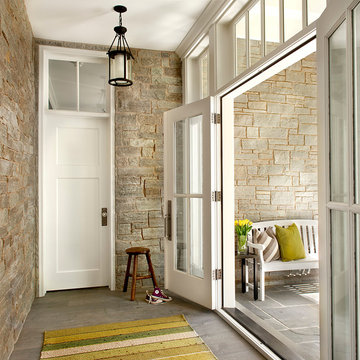
Elmhurst, IL Residence by
Charles Vincent George Architects
Photographs by
Tony Soluri
Country vestibule in Chicago with a double front door and a glass front door.
Country vestibule in Chicago with a double front door and a glass front door.
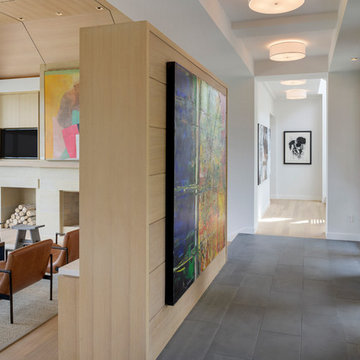
Builder: John Kraemer & Sons, Inc. - Architect: Charlie & Co. Design, Ltd. - Interior Design: Martha O’Hara Interiors - Photo: Spacecrafting Photography

Entry hall with inlay marble floor and raised panel led glass door
Photo of a mid-sized traditional vestibule in Melbourne with beige walls, marble floors, a double front door, a medium wood front door, beige floor, coffered and decorative wall panelling.
Photo of a mid-sized traditional vestibule in Melbourne with beige walls, marble floors, a double front door, a medium wood front door, beige floor, coffered and decorative wall panelling.
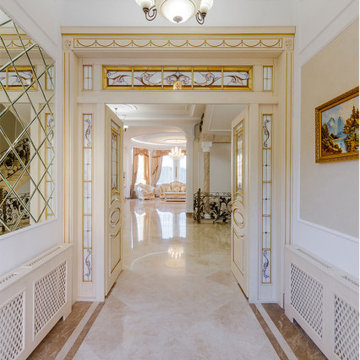
Small traditional vestibule in Other with beige walls, marble floors, a double front door, a light wood front door, beige floor and recessed.
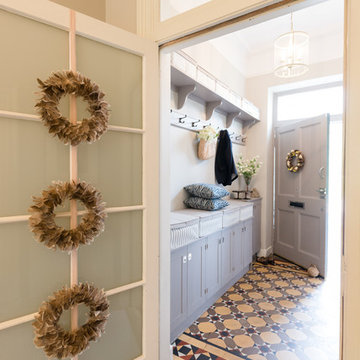
A space saving solution to make the most of the hallway in a period property in Edinburgh. Traditional style built in cabinets, shelving and hangers provide storage in the vestibule whilst blending in with the character of the victorian encaustic tile hallway floor
Mairi Helena
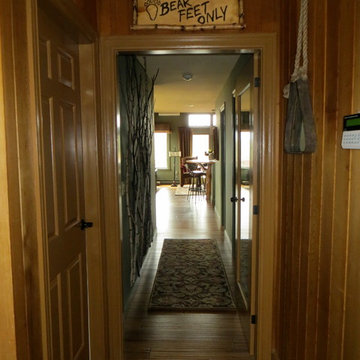
Beginning at the entry, the foyer welcomes guests with a custom-made, magnetic chalkboard which will provide great opportunities for messages and do not feed the bear warnings. The chalkboard was strategically planned to conceal discoloration marks left behind by the former condo owner's snowshoes which hung on the wall and left ghostly reminders of their presence.
Photo by Sandra J. Curtis, ASID
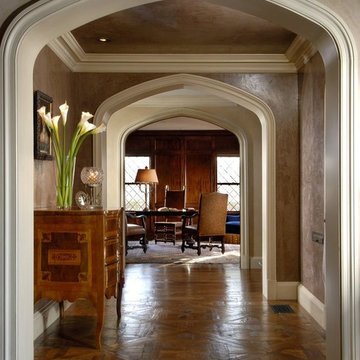
Inspiration for a vestibule in Dallas with brown walls and medium hardwood floors.
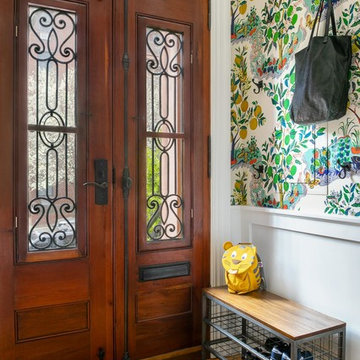
Transitional vestibule in New York with white walls, a double front door, a medium wood front door and yellow floor.
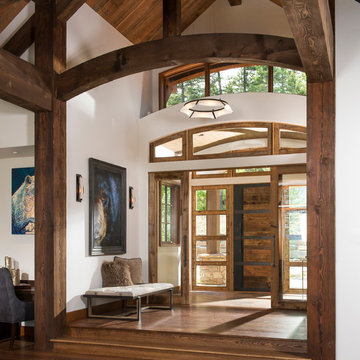
Design ideas for a country vestibule in Other with white walls, dark hardwood floors, a single front door, a dark wood front door and brown floor.
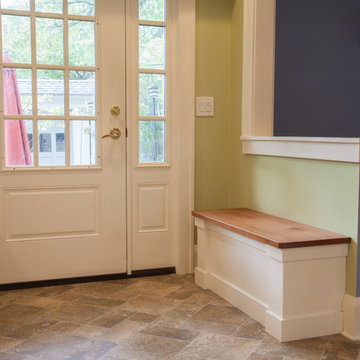
The homeowner loves having a back door that connects her kitchen to her back patio. In our design, we included a simple custom bench for changing shoes.
Brown Vestibule Design Ideas
3