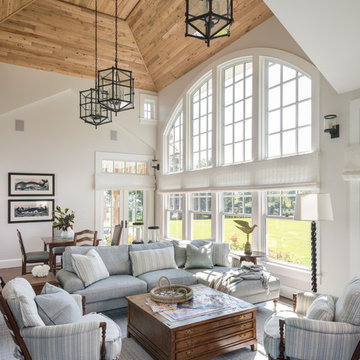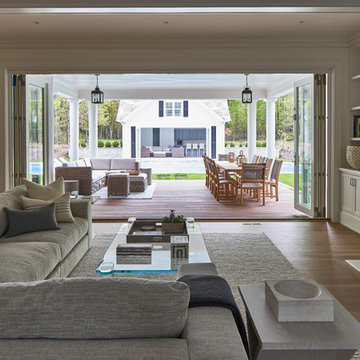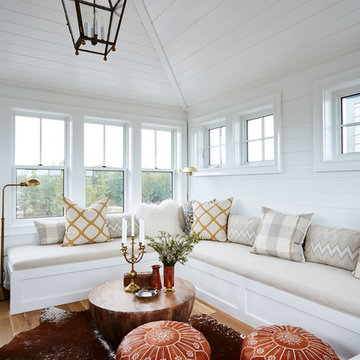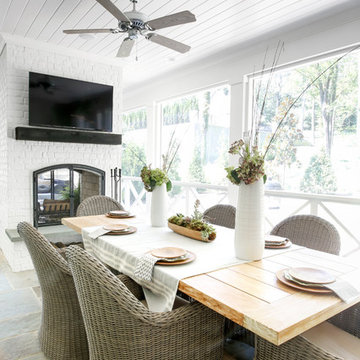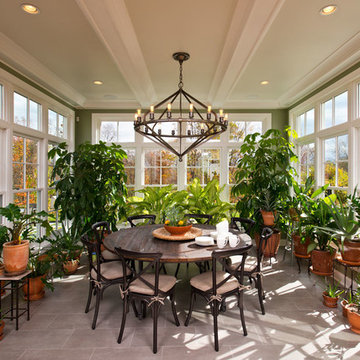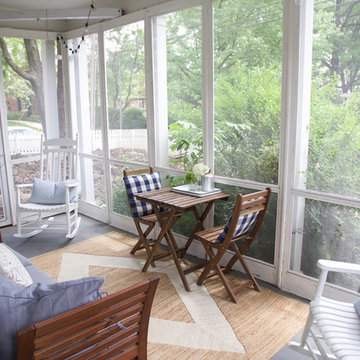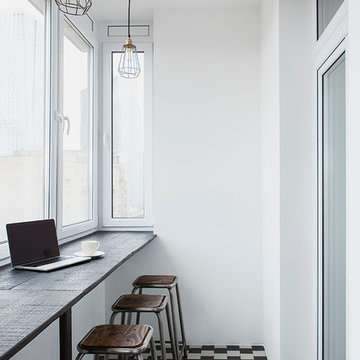Brown, White Sunroom Design Photos
Refine by:
Budget
Sort by:Popular Today
121 - 140 of 18,743 photos
Item 1 of 3
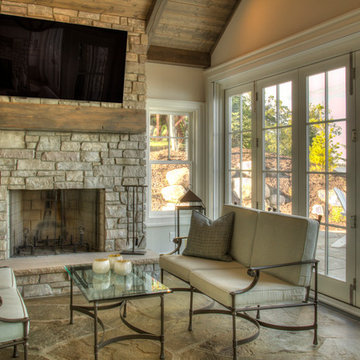
Design ideas for a mid-sized traditional sunroom in Minneapolis with limestone floors, a standard fireplace, a stone fireplace surround and a standard ceiling.
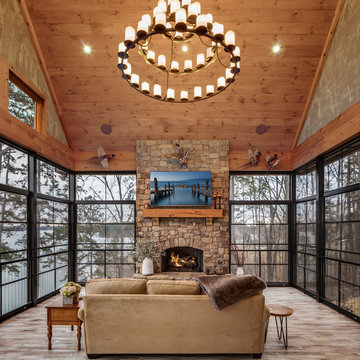
This house features an open concept floor plan, with expansive windows that truly capture the 180-degree lake views. The classic design elements, such as white cabinets, neutral paint colors, and natural wood tones, help make this house feel bright and welcoming year round.
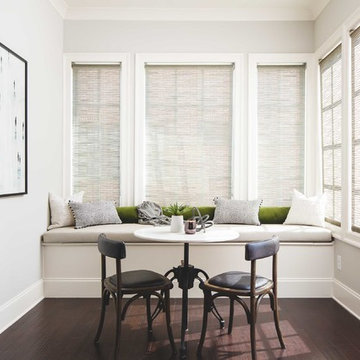
This is an example of a small modern sunroom in Atlanta with dark hardwood floors, no fireplace, a standard ceiling and brown floor.
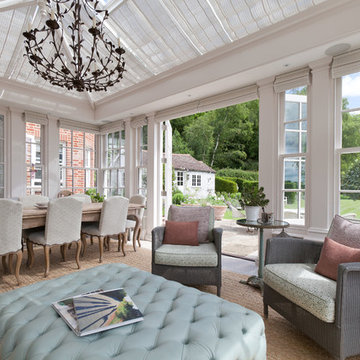
his Orangery was designed with a dual purpose. The main area is a family room for relaxing and dining, whilst to the side is a separate entrance providing direct access to the home. Each area is separated by an internal screen with doors, providing flexibility of use.
It was also designed with features that mirror those on the main house.
Vale Paint Colour- Exterior Lighthouse, Interior Lighthouse
Size- 8.7M X 4.8M
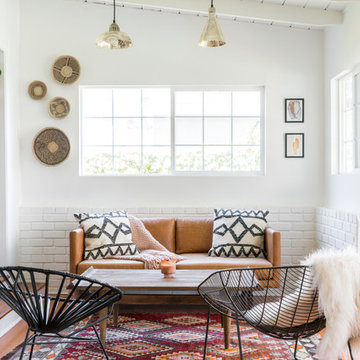
This is an example of a large midcentury sunroom in Other with no fireplace, a standard ceiling, medium hardwood floors and brown floor.
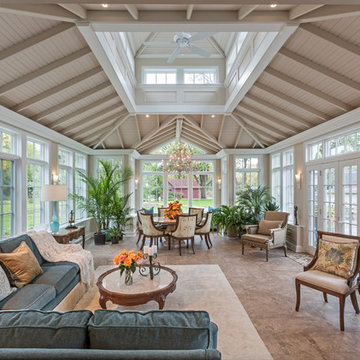
The walls of windows and the sloped ceiling provide dimension and architectural detail, maximizing the natural light and view.
The floor tile was installed in a herringbone pattern.
The painted tongue and groove wood ceiling keeps the open space light, airy, and bright in contract to the dark Tudor style of the existing. home.
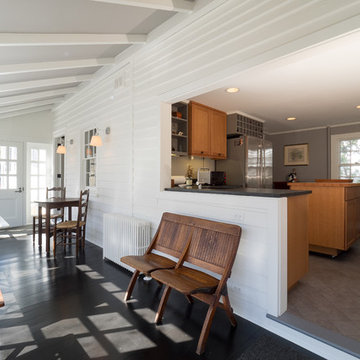
A Historic renovation by Baxter Construction of Hopewell, NJ
Inspiration for a mid-sized country sunroom in Other with concrete floors, no fireplace and a standard ceiling.
Inspiration for a mid-sized country sunroom in Other with concrete floors, no fireplace and a standard ceiling.
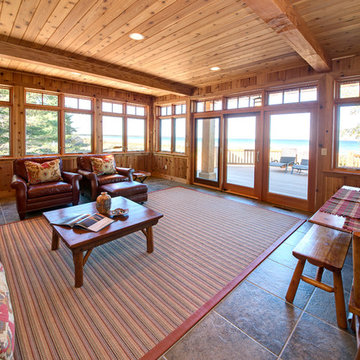
Photo of a mid-sized country sunroom in Other with slate floors, no fireplace, a standard ceiling and grey floor.
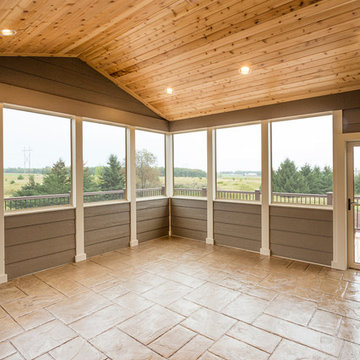
Design ideas for a large arts and crafts sunroom in Other with travertine floors and a standard ceiling.
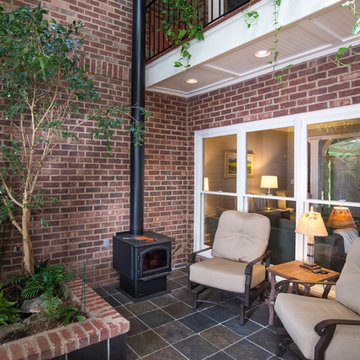
Inspiration for a mid-sized traditional sunroom in Atlanta with ceramic floors, a wood stove and a skylight.
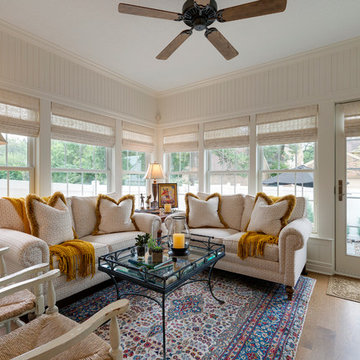
Spacecrafting
This is an example of a mid-sized traditional sunroom in Minneapolis with a standard ceiling.
This is an example of a mid-sized traditional sunroom in Minneapolis with a standard ceiling.
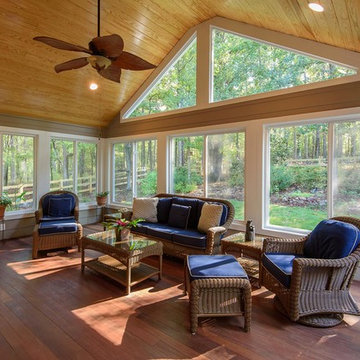
After discussing in depth our clients’ needs and desires for their screened porch area, the decision was made to build a full sunroom. This splendid room far exceeds the initial intent for the space, and they are thrilled.
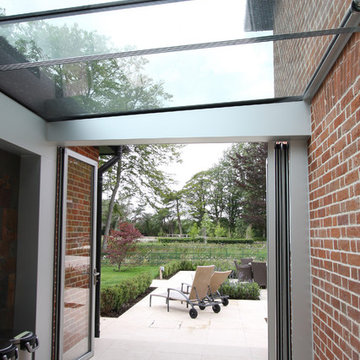
Hedgehog Aluminium Bi Fold Doors were used as a glass link to the existing property. The innovative glass link design brings in more natural light and provides a separate access to the garden.
Brown, White Sunroom Design Photos
7
